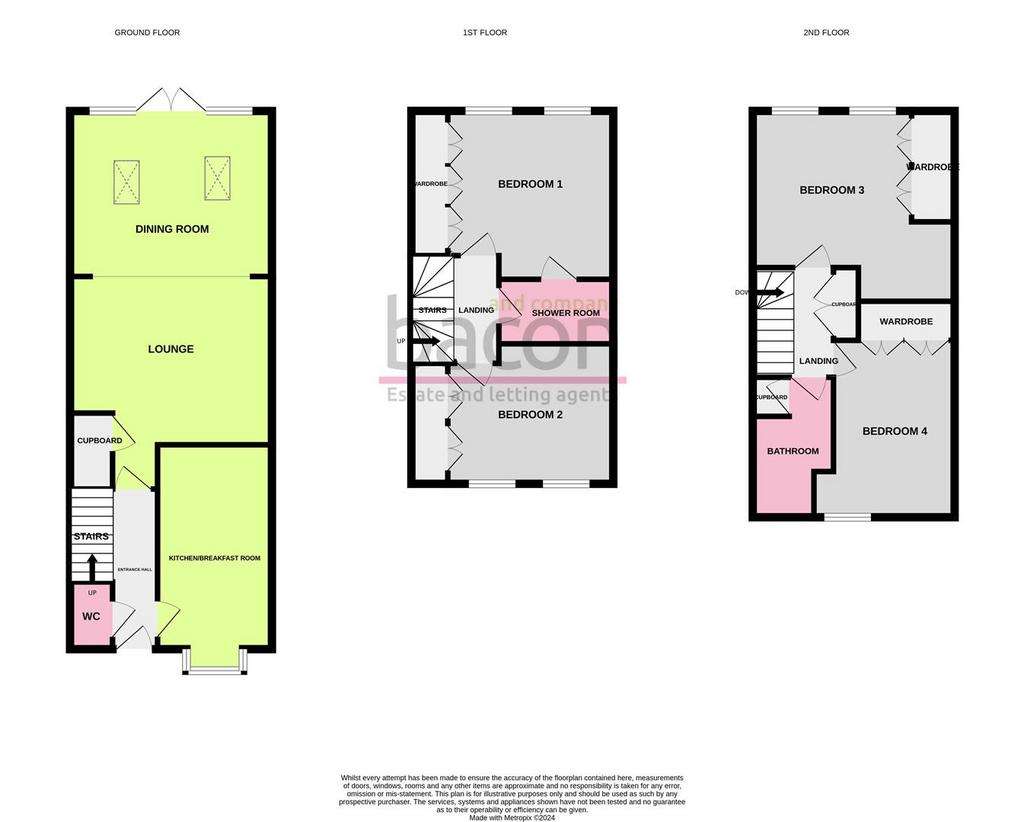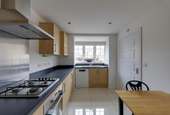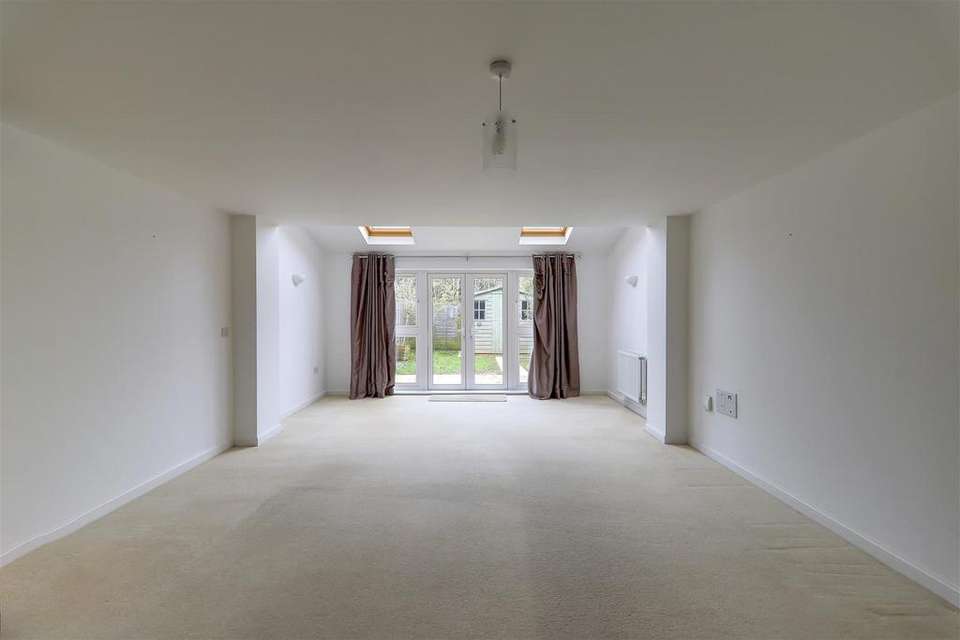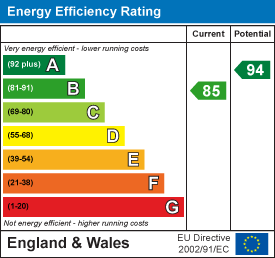4 bedroom end of terrace house for sale
Tagalie Square, Worthing BN13terraced house
bedrooms

Property photos




+11
Property description
CHAIN FREE four double bedroom modern family home located on Cissbury Chase in Goring. Built in 2014 by Barratts this Heywood home offers the remaining NHBC guarantees. The property is sited in a desirable position within the development with two allocated parking spaces and landscaped rear garden. The accommodation briefly comprises, entrance hall, cloakroom/Wc, spacious lounge/dining room, modern kitchen, first floor landing, two double bedrooms with Jack and Jill bathroom/Wc, second floor landing, two further double bedrooms and family bathroom/Wc. Viewing is highly recommended to appreciate the overall size and condition of this home.
Entrance Hall - Tiled flooring throughout. Radiator. Wall mounted heating thermostat. Door providing access to Cloakroom.
W/C - Tiled flooring throughout. Low level W/C. Corner wash hand basin. Wall mounted Electric RCD. Radiator.
Kitchen - 4.67m x 2.44m (15'4 x 8) - Tiled flooring throughout. Roll edge work surfaces with a range of matching wall and base units. A range of integrated appliances including fridge/freezer, wash dryer and 4 ring gas hob with oven below. Spotlights throughout with inset lights below wall cupboard units. Radiator. Inset stainless steel sink with drainer. Double Glazed window.
Lounge/Diner - 7.42m x 4.57m (24'4 x 15) - Carpeted throughout. Two radiators. TV and Telephone point. Door providing access to large under stairs cupboard. Double glazed window with french doors leading to rear garden. Two Velux windows.
First Floor Landing - Carpeted throughout. Radiator. Access to Bathroom.
Bedroom One - Carpeted throughout. Built in wardrobes. Tv point. Radiator. Two double glazed windows. Door providing access to 'Jack and Jill' bathroom.
Bathroom/En-Suite - 2.51m x 1.40m (8'3 x 4'7) - Tiled flooring throughout. Inset spotlighting. Shower cubicle. Low level W/c with matching wash had basin. Wall mounted heated towel rail.
Bedroom Two - 3.99m x 2.90m (13'1 x 9'6) - Carpeted throughout. Built in wardrobes. Two double glazed windows providing views over Greenspace. Radiator.
Second Floor Landing - Carpeted throughout. Double doors providing access to storage cupboard housing. Hot water cylinder.
Bedroom Three - 4.57m x 3.05m (15 x 10) - Carpeted throughout. Radiator. Two double glazed windows. TV point. Built in wardrobes. Loft hatch providing access to loft area.
Bedroom Four - 3.81m x 2.87m (12'6 x 9'5) - Carpeted throughout. Built in wardrobes. Radiator. Double glazed window providing views over green space.
Bathroom - 2.92m x 1.93m (9'7 x 6'4) - Tiled flooring throughout. Inset vanity sink unit with storage below. Low level W/c. Inset spotlighting. Paneled bath with shower above. Door providing access to large storage cupboard.
Outside - To the front of the property you have a small fenced private front garden. Two allocated parking spaces. Access to large green space with benches. To the Rear you have a garden mainly laid to lawn with a patio area. Access to garden shed. Gate providing rear and side access.
Entrance Hall - Tiled flooring throughout. Radiator. Wall mounted heating thermostat. Door providing access to Cloakroom.
W/C - Tiled flooring throughout. Low level W/C. Corner wash hand basin. Wall mounted Electric RCD. Radiator.
Kitchen - 4.67m x 2.44m (15'4 x 8) - Tiled flooring throughout. Roll edge work surfaces with a range of matching wall and base units. A range of integrated appliances including fridge/freezer, wash dryer and 4 ring gas hob with oven below. Spotlights throughout with inset lights below wall cupboard units. Radiator. Inset stainless steel sink with drainer. Double Glazed window.
Lounge/Diner - 7.42m x 4.57m (24'4 x 15) - Carpeted throughout. Two radiators. TV and Telephone point. Door providing access to large under stairs cupboard. Double glazed window with french doors leading to rear garden. Two Velux windows.
First Floor Landing - Carpeted throughout. Radiator. Access to Bathroom.
Bedroom One - Carpeted throughout. Built in wardrobes. Tv point. Radiator. Two double glazed windows. Door providing access to 'Jack and Jill' bathroom.
Bathroom/En-Suite - 2.51m x 1.40m (8'3 x 4'7) - Tiled flooring throughout. Inset spotlighting. Shower cubicle. Low level W/c with matching wash had basin. Wall mounted heated towel rail.
Bedroom Two - 3.99m x 2.90m (13'1 x 9'6) - Carpeted throughout. Built in wardrobes. Two double glazed windows providing views over Greenspace. Radiator.
Second Floor Landing - Carpeted throughout. Double doors providing access to storage cupboard housing. Hot water cylinder.
Bedroom Three - 4.57m x 3.05m (15 x 10) - Carpeted throughout. Radiator. Two double glazed windows. TV point. Built in wardrobes. Loft hatch providing access to loft area.
Bedroom Four - 3.81m x 2.87m (12'6 x 9'5) - Carpeted throughout. Built in wardrobes. Radiator. Double glazed window providing views over green space.
Bathroom - 2.92m x 1.93m (9'7 x 6'4) - Tiled flooring throughout. Inset vanity sink unit with storage below. Low level W/c. Inset spotlighting. Paneled bath with shower above. Door providing access to large storage cupboard.
Outside - To the front of the property you have a small fenced private front garden. Two allocated parking spaces. Access to large green space with benches. To the Rear you have a garden mainly laid to lawn with a patio area. Access to garden shed. Gate providing rear and side access.
Interested in this property?
Council tax
First listed
Over a month agoEnergy Performance Certificate
Tagalie Square, Worthing BN13
Marketed by
Bacon and Company - Goring 72 Goring Road Goring-by-Sea, Worthing BN12 4ABPlacebuzz mortgage repayment calculator
Monthly repayment
The Est. Mortgage is for a 25 years repayment mortgage based on a 10% deposit and a 5.5% annual interest. It is only intended as a guide. Make sure you obtain accurate figures from your lender before committing to any mortgage. Your home may be repossessed if you do not keep up repayments on a mortgage.
Tagalie Square, Worthing BN13 - Streetview
DISCLAIMER: Property descriptions and related information displayed on this page are marketing materials provided by Bacon and Company - Goring. Placebuzz does not warrant or accept any responsibility for the accuracy or completeness of the property descriptions or related information provided here and they do not constitute property particulars. Please contact Bacon and Company - Goring for full details and further information.
















