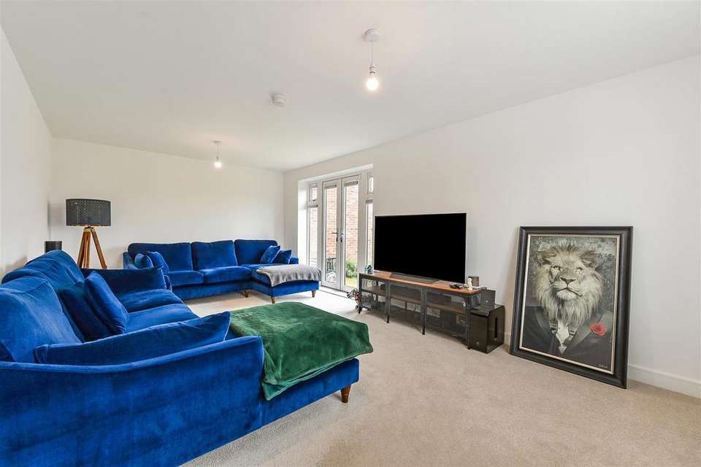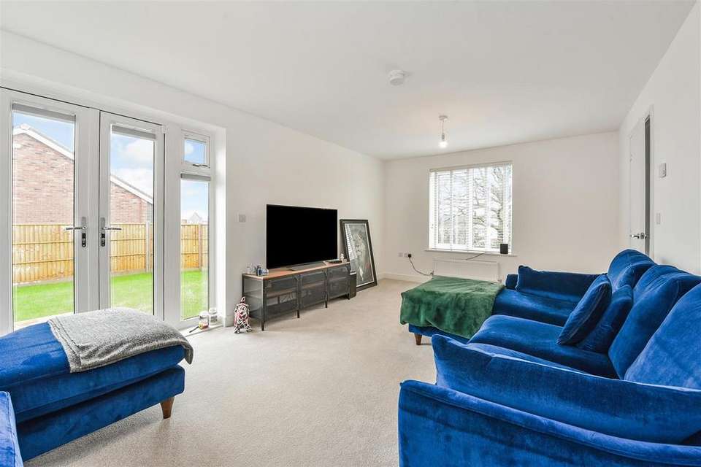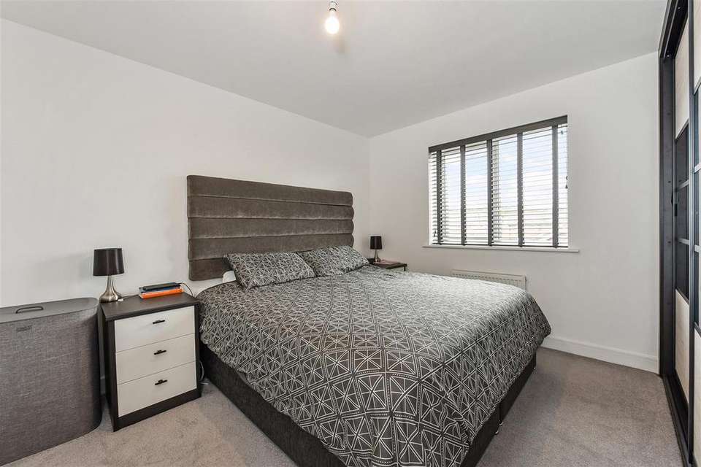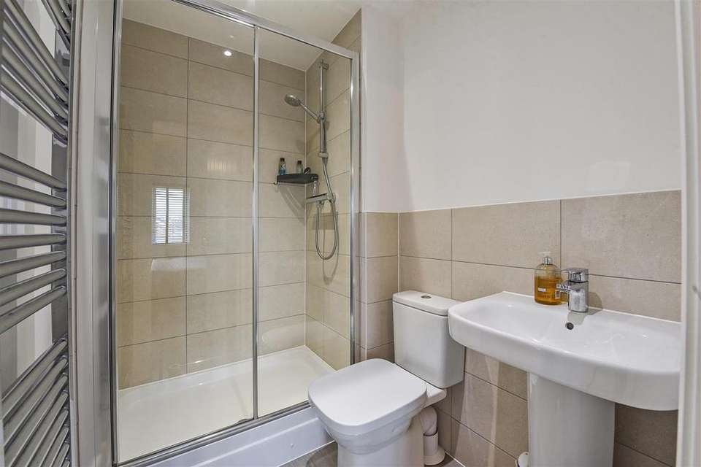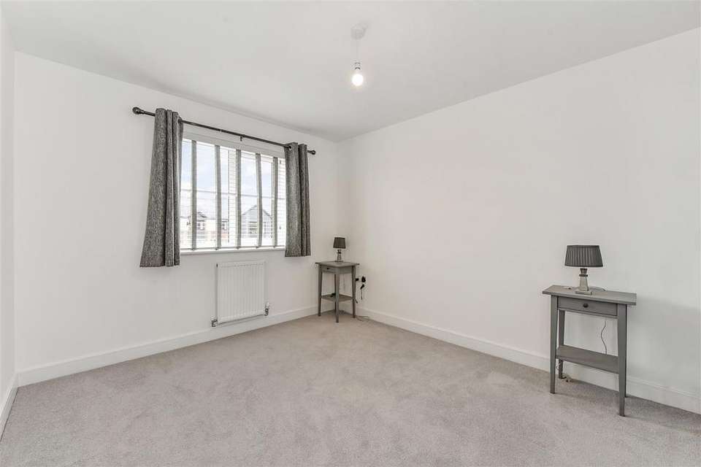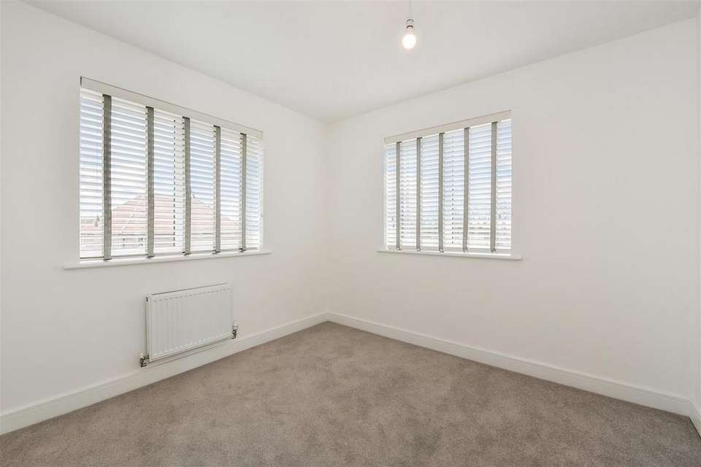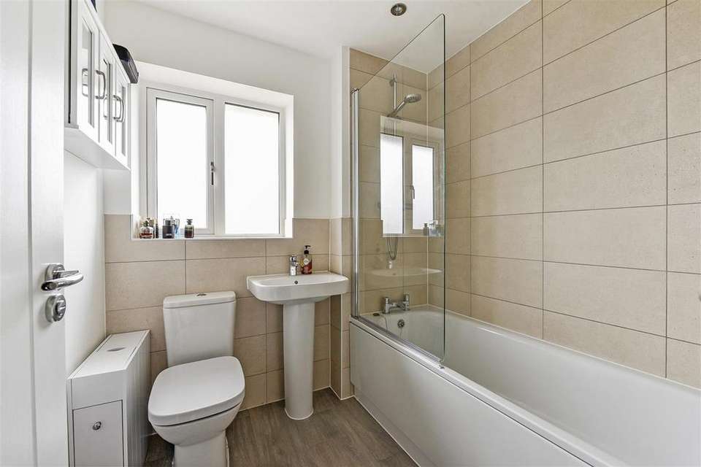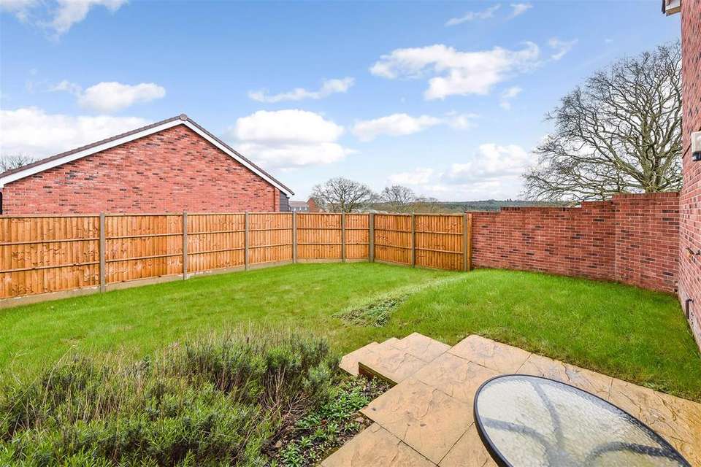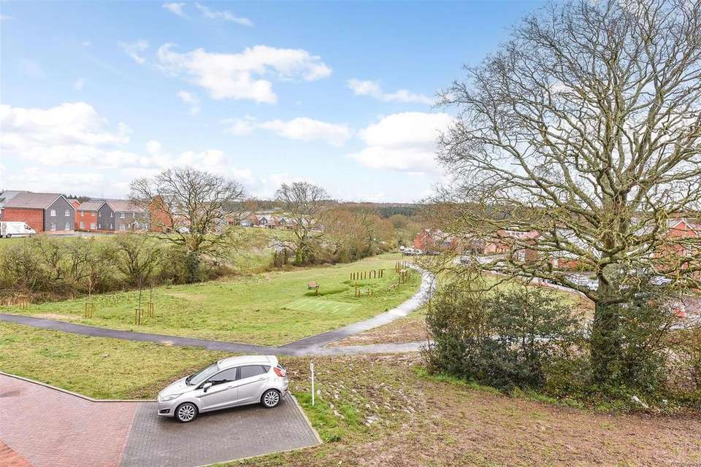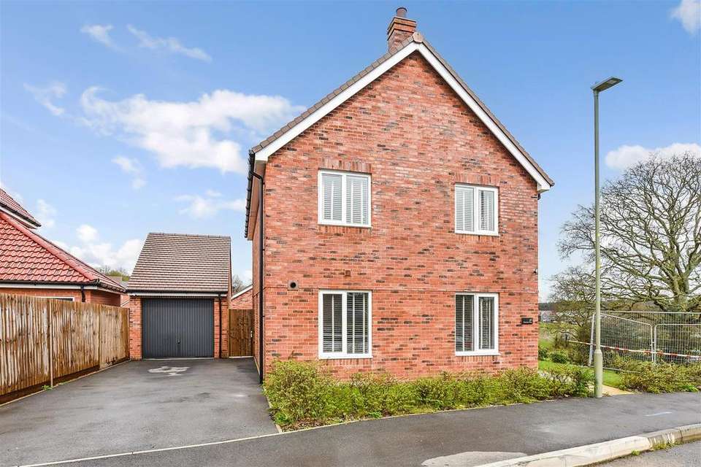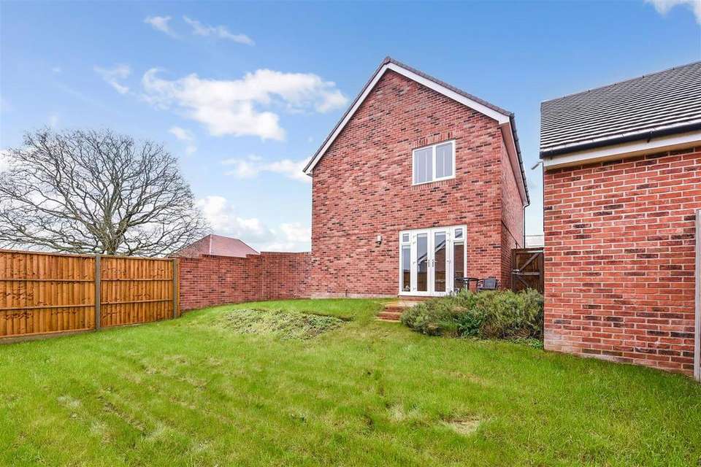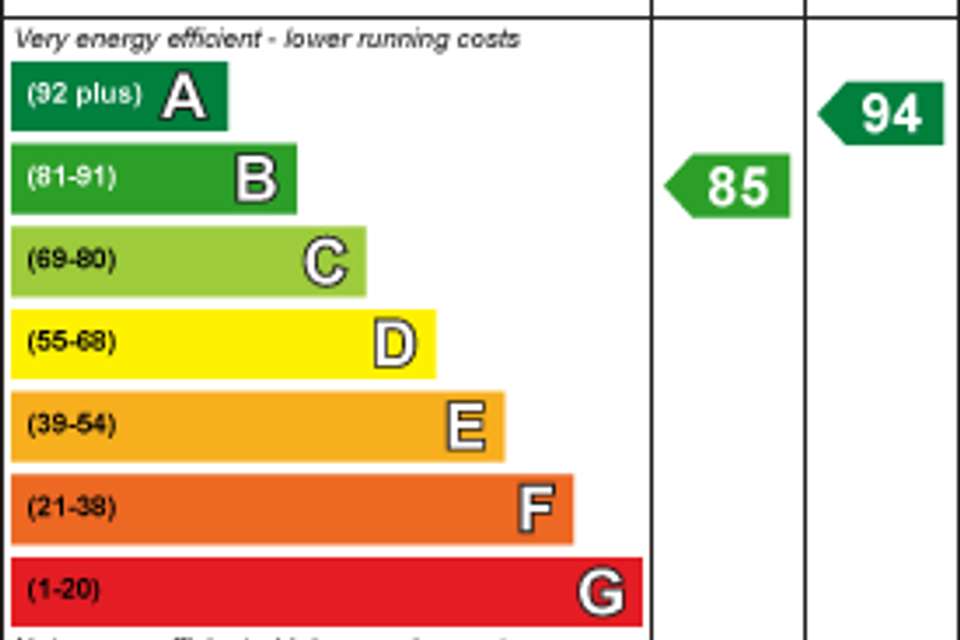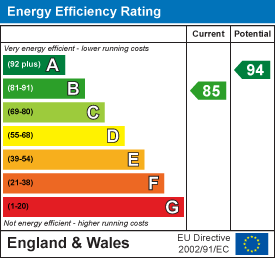4 bedroom detached house for sale
Rownhams, Hampshiredetached house
bedrooms
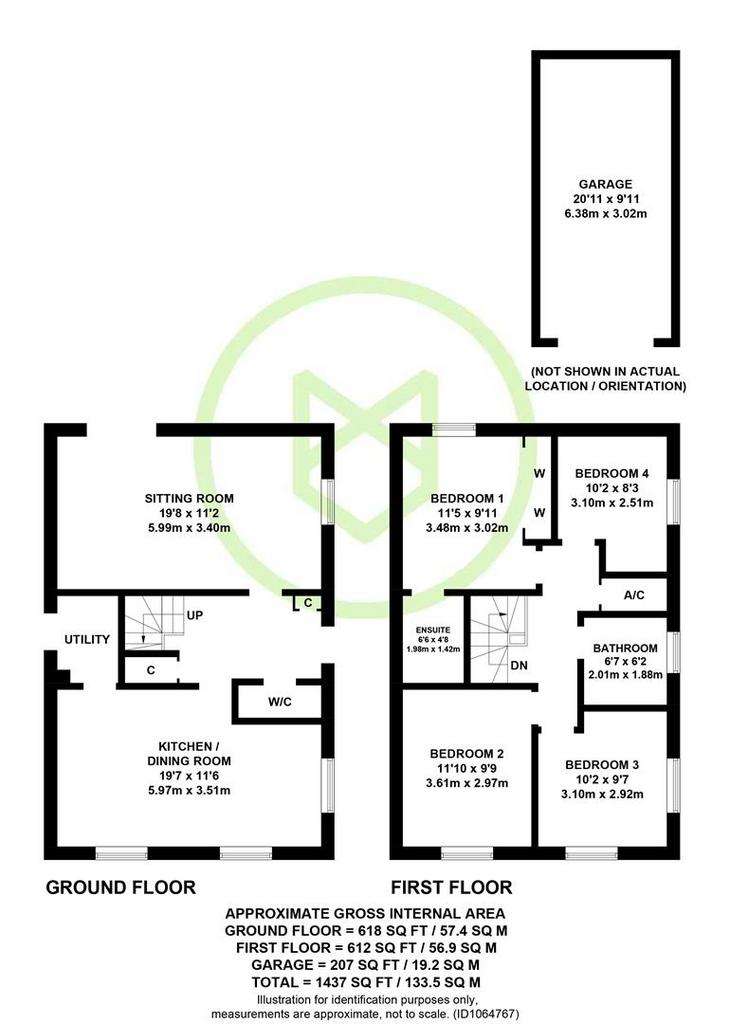
Property photos

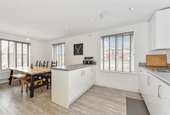
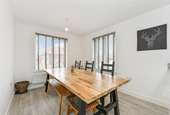
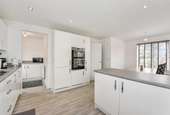
+13
Property description
An immaculate detached residence, situated within the sought-after Broadleaf Park development, built by Taylor Wimpey in 2021. This generous home features four upstairs bedrooms, en-suite, family bathroom, open plan kitchen/dining room, separate utility area, sitting room and useful downstairs cloakroom. Outside, the home boasts a secluded rear garden, driveway parking for several vehicles and detached garage.
Ground Floor - A large entrance hall allows access for the sitting room, kitchen/dining room, cloakroom comprising WC and wash basin, stairs leading to first floor landing and under stairs storage cupboard. The sizable sitting room has ample space for seating furniture and double doors leading out to the adjoining patio in the rear garden. The open plan kitchen/dining area has dual aspect windows, ample space for dining table with chairs, selection of wall and base storage units, door to utility room and built in appliances including fridge/freezer, dishwasher, oven, grill, hob and extractor above. The utility area has an integrated washing machine and door out to the driveway.
First Floor - The first floor landing provides access for all four bedrooms, family bathroom and airing cupboard. The principal bedroom is a generous double with built in wardrobes and en-suite comprising shower cubicle, WC, wash basin and heated towel rail. Bedroom two and three are also good size double rooms. Bedroom four is an ample single or perfect study space. The family bathroom comprises shower over bath, WC, wash basin and heated towel rail.
Outside - Accessed via double doors from the sitting room, the rear garden has an adjoining patio and is mainly laid to lawn. A side gate leads out to the driveway.
Parking - Driveway parking for two vehicles leading to detached garage with up and over door.
Location - Rownhams is ideally situated with easy access for Southampton and in particular Southampton General Hospital. Access to the M27 is close at hand which in turn provides easy access to the principal areas along the South Coast.
Tenure - Freehold
Sellers Position - No onward chain
Estate Charge - £259.52 per annum
Heating - Gas central heating
Infant And Junior School - Rownhams St John's Ce Primary School
Secondary School - The Mountbatten School
Council Tax - Test Valley - Band E
Ground Floor - A large entrance hall allows access for the sitting room, kitchen/dining room, cloakroom comprising WC and wash basin, stairs leading to first floor landing and under stairs storage cupboard. The sizable sitting room has ample space for seating furniture and double doors leading out to the adjoining patio in the rear garden. The open plan kitchen/dining area has dual aspect windows, ample space for dining table with chairs, selection of wall and base storage units, door to utility room and built in appliances including fridge/freezer, dishwasher, oven, grill, hob and extractor above. The utility area has an integrated washing machine and door out to the driveway.
First Floor - The first floor landing provides access for all four bedrooms, family bathroom and airing cupboard. The principal bedroom is a generous double with built in wardrobes and en-suite comprising shower cubicle, WC, wash basin and heated towel rail. Bedroom two and three are also good size double rooms. Bedroom four is an ample single or perfect study space. The family bathroom comprises shower over bath, WC, wash basin and heated towel rail.
Outside - Accessed via double doors from the sitting room, the rear garden has an adjoining patio and is mainly laid to lawn. A side gate leads out to the driveway.
Parking - Driveway parking for two vehicles leading to detached garage with up and over door.
Location - Rownhams is ideally situated with easy access for Southampton and in particular Southampton General Hospital. Access to the M27 is close at hand which in turn provides easy access to the principal areas along the South Coast.
Tenure - Freehold
Sellers Position - No onward chain
Estate Charge - £259.52 per annum
Heating - Gas central heating
Infant And Junior School - Rownhams St John's Ce Primary School
Secondary School - The Mountbatten School
Council Tax - Test Valley - Band E
Interested in this property?
Council tax
First listed
Over a month agoEnergy Performance Certificate
Rownhams, Hampshire
Marketed by
Henshaw Fox - Romsey 1 Middlebridge Street Romsey, Hamsphire SO51 8HJPlacebuzz mortgage repayment calculator
Monthly repayment
The Est. Mortgage is for a 25 years repayment mortgage based on a 10% deposit and a 5.5% annual interest. It is only intended as a guide. Make sure you obtain accurate figures from your lender before committing to any mortgage. Your home may be repossessed if you do not keep up repayments on a mortgage.
Rownhams, Hampshire - Streetview
DISCLAIMER: Property descriptions and related information displayed on this page are marketing materials provided by Henshaw Fox - Romsey. Placebuzz does not warrant or accept any responsibility for the accuracy or completeness of the property descriptions or related information provided here and they do not constitute property particulars. Please contact Henshaw Fox - Romsey for full details and further information.





