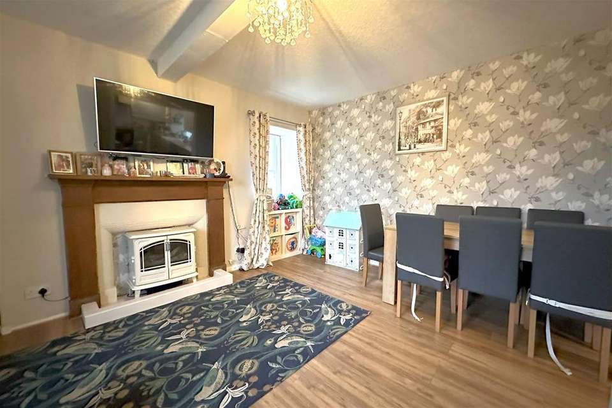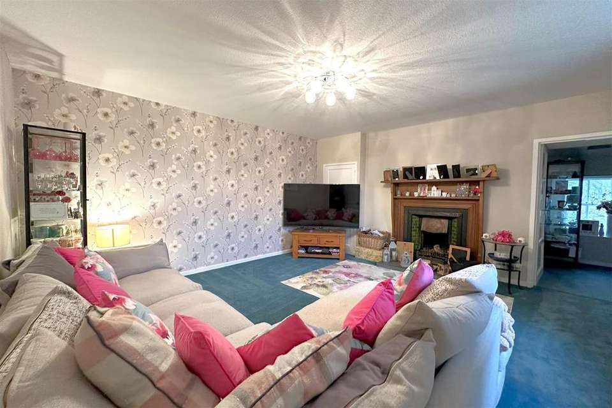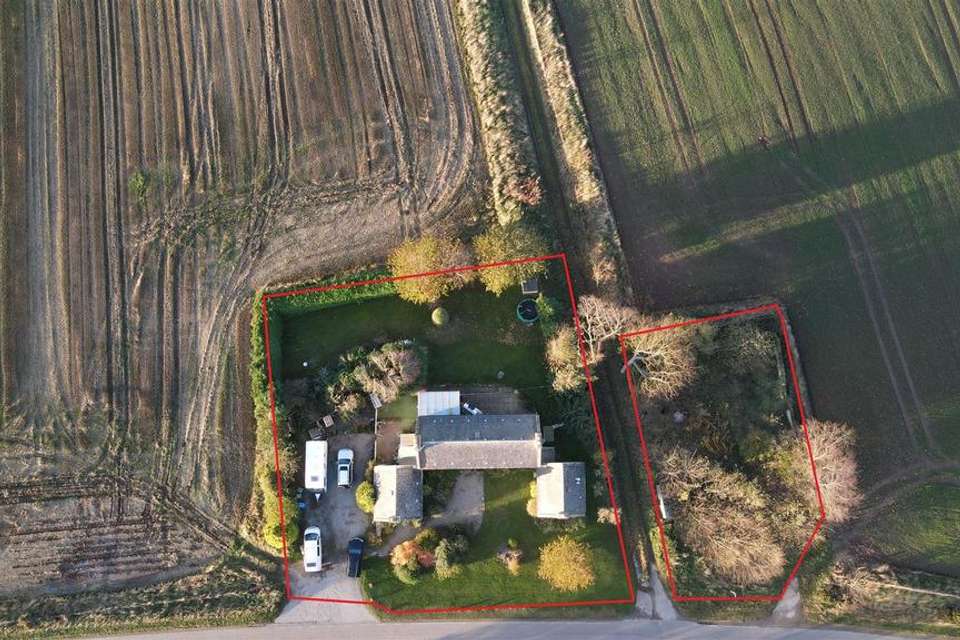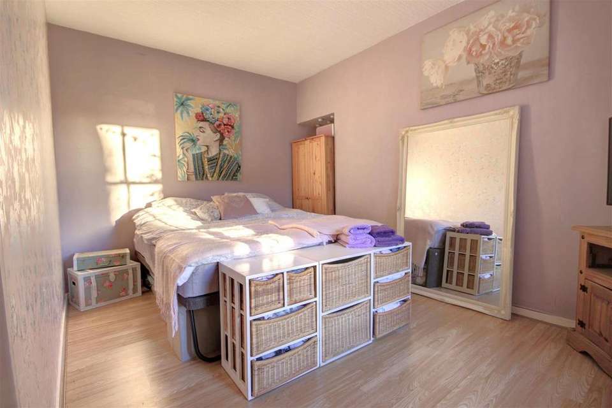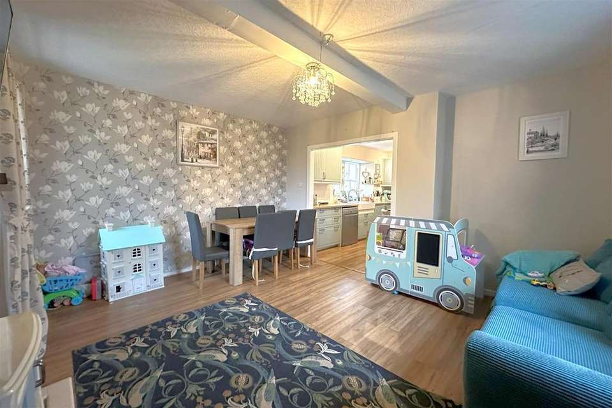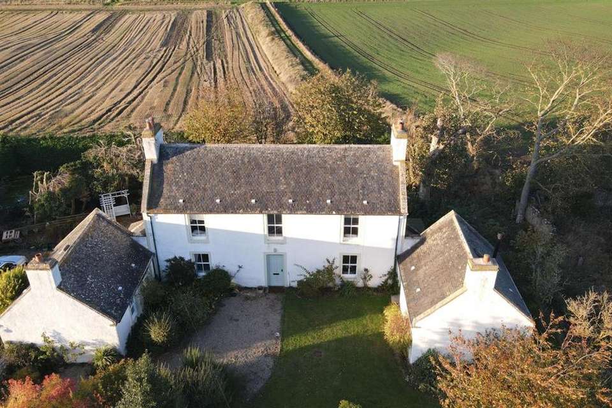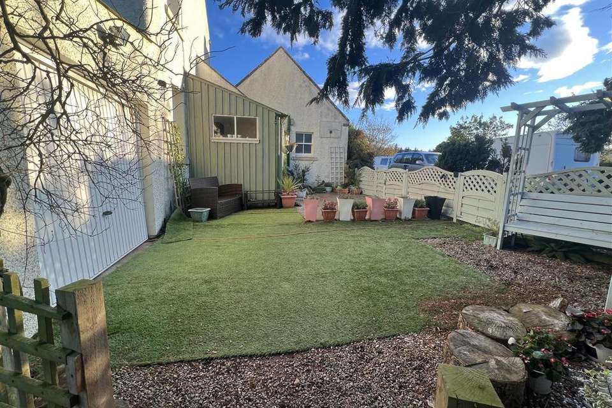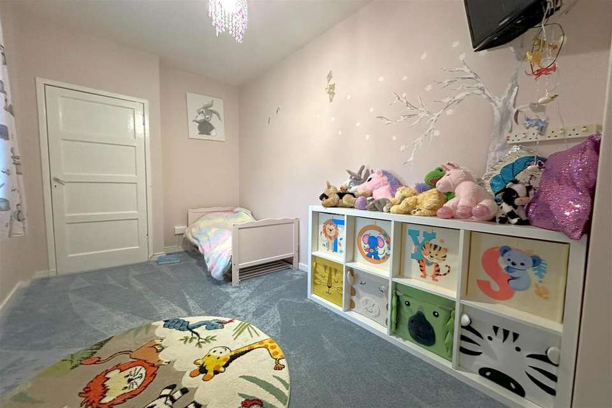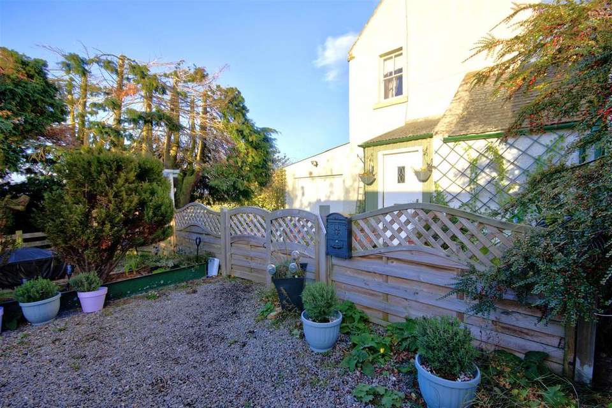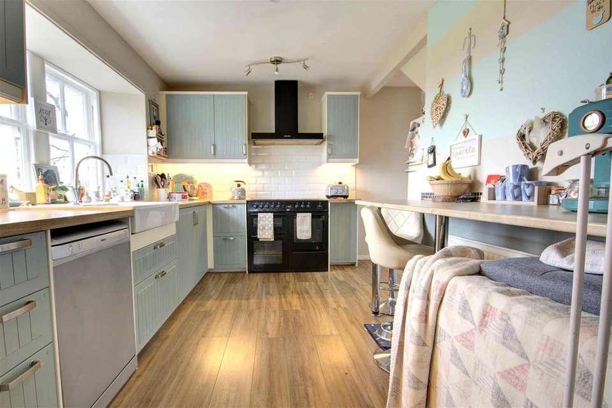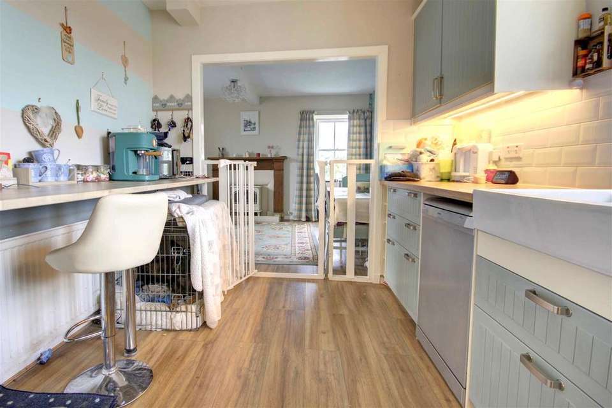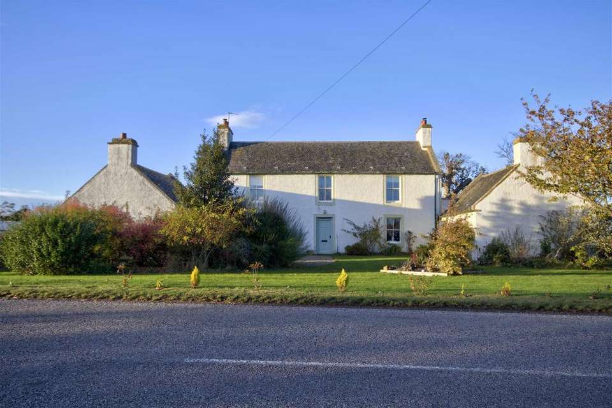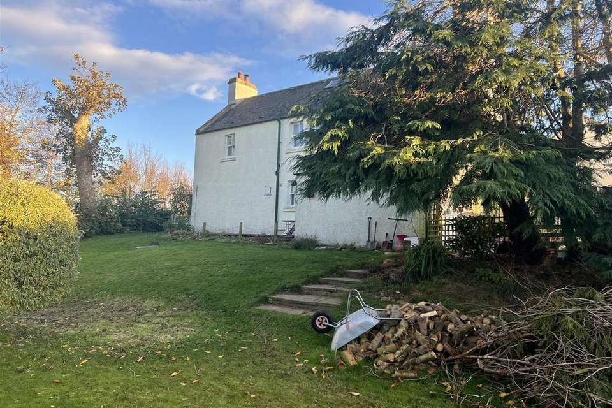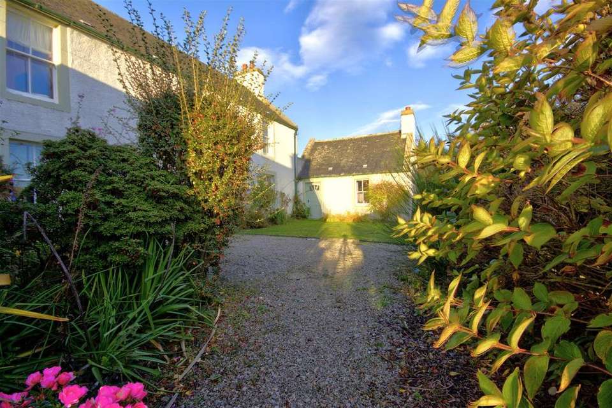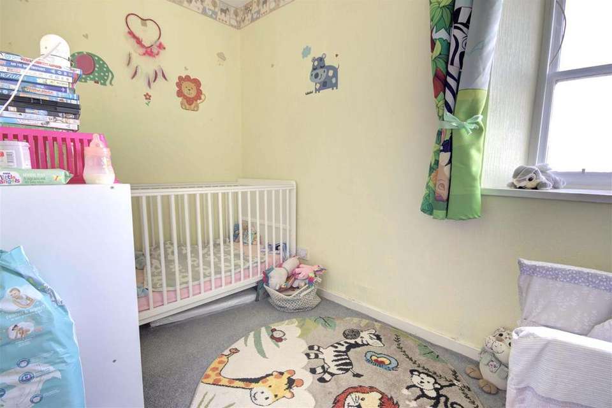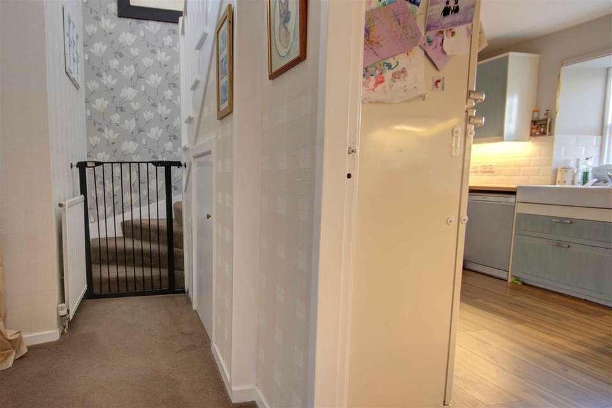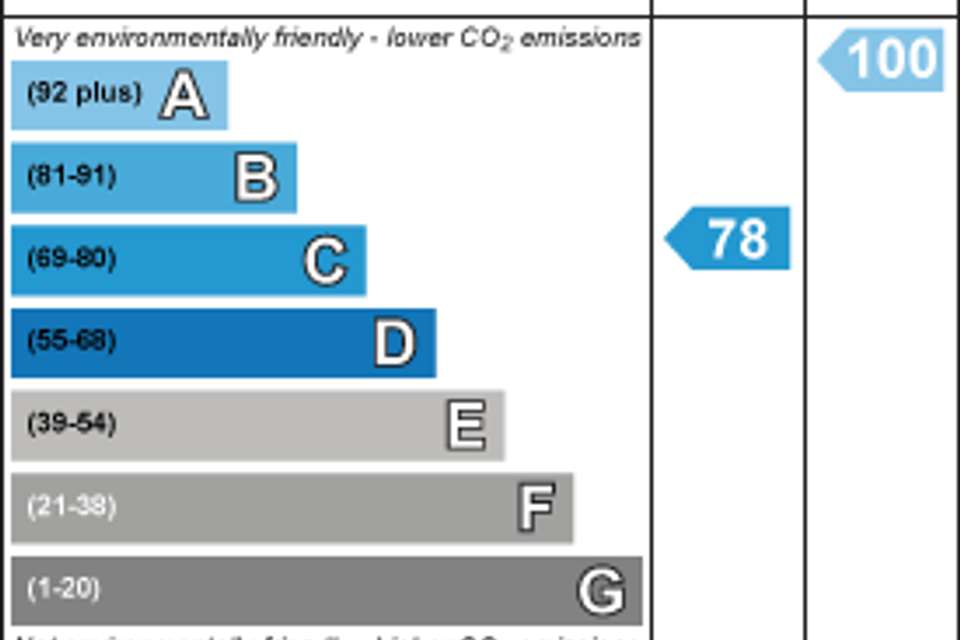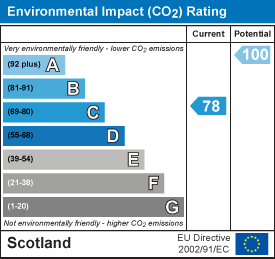6 bedroom detached house for sale
Tain, Ross-Shire IV20 1XHdetached house
bedrooms
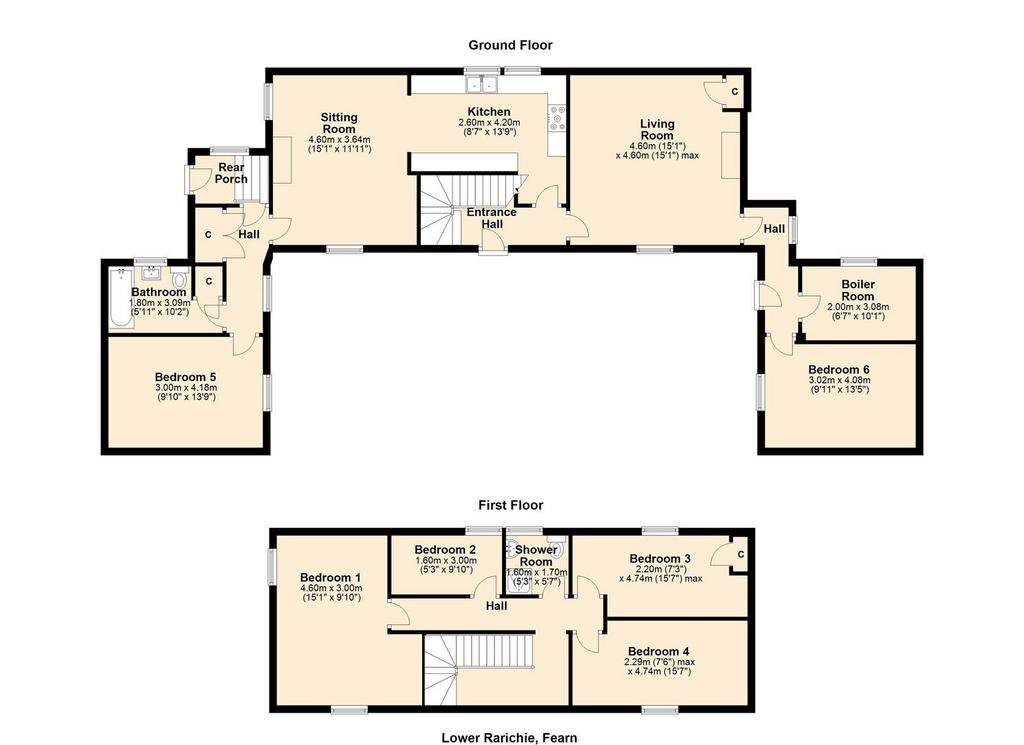
Property photos

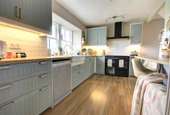


+31
Property description
On the market with Monster Moves this wonderful detached farmhouse is a spacious 6 bedroom with large garden, private driveway and garage. The property is surrounded by farmland and close to the seaboard villages on the Fearn peninsula.
There is also a plot with lapsed full planning for a 3 bedroom detached house with garage.
Reference No. 09/00464/FULSU (Lapsed)
Hall - 1.70m x 3.80m (5'6" x 12'5") - The front door leads into the hall in the centre of the house. To the right is the sitting room, a bedroom and boiler room, straight ahead is into the kitchen dining room and hallway to bedroom 5, bathroom and rear porch. The stairs lead to the first floor comprising 4 bedrooms and shower room.
Sitting Room - 4.60m x 4.60m (15'1" x 15'1") - The large sitting room is cosy and has a feature fireplace. a door leads to the east wing which contains a double bedroom, boiler room housing the bio mass boiler etc. and an external door.
Kitchen - 2.60m x 4.20m (8'6" x 13'9") - The kitchen is to the rear of the property and has views across open fields. The fitted kitchen has blue units and wood worktops there is a range cooker (5 ring 2 ovens 1 grill and a hot plate) space for a dishwasher and fridge freezer. A breakfast bar is located along one wall. Laminate flooring through kitchen and dining room.
Dining Room/Snug - 4.00m x 4.50m (13'1" x 14'9") - The dining room is currently multi use as a dining room and snug area. There is a feature fireplace and the room has dual aspect windows.
Porch & Hallway - 2.00m x 1.30m (6'6" x 4'3") - From the dining room is a door leading to the west wing which comprises bedroom 5, family bathroom and porch to the side and rear gardens. A double storage cupboard and space for hanging coats and storing outdoor footwear.
Bedroom 5 - 3.00m x 4.20m (9'10" x 13'9") - A double bedroom located in the west wing
Bathroom - 3.00m x 1.80m (9'10" x 5'10") - The bathroom has a free standing bath, pedestal wash basin and w/c. There is a cupboard that houses the washing machine and tumble drier.
Bedroom 6 - 4.00m x 3.30m (2.80m) (13'1" x 10'9" (9'2")) - Bedroom 6 is a double and is located in the east wing next door to the boiler room.
Boiler Room - 1.80m x 2.70m (5'10" x 8'10") - The boiler room houses the Biomass boiler and the manifold along with added storage space.
First Floor - Stairs lead from the hall to the first floor which has a window above the stairwell. Access to the 4 bedrooms and shower room.
Bedroom 1 - 4.50m x 4.00m (3.00m) (14'9" x 13'1" (9'10")) - A large double bedroom with dual aspect windows and ample space for free standing bedroom furniture.
Bedroom 2 - 3.00m x 1.60m (9'10" x 5'2") - A single bedroom with views over open fields
Bedroom 3 - 4.60m x 2.20m (15'1" x 7'2") - A double bedroom with storage cupboard and views over open fields.
Bedroom 4 - 4.30m x 2.20m (14'1" x 7'2") - A double bedroom over looking the front garden.
Shower Room - 1.60m x 1.70m (5'2" x 5'6") - A newly fitted shower room with wash basin, w/c and shower enclosure with wetwall.
Additional Information - Council Tax Band - D
EPC Rating - E
Central heating is provided by a Biomass boiler to wall mounted radiators. Hot water is provided from the same source. The boiler is located in the Boiler room.
Private Septic tank.
All floor coverings included
Location - Lower Rarichie is located between to Fearn and Shandwick and approx 7 miles south of Tain, where you will find supermarkets, restaurants. pubs, schools, doctors, vets, hairdresser and public transport. The train station is at Fearn some 5 miles distant. Lower Rarichie is 1.5 miles to the beach at Shandwick.
Please use What3words///bounty.revealing.crop rather than the postcode to locate Lower Rarichie which is on the B9166 between Arabella and Hilton
Virtual Tours - 360 Tour -
Virtual Tour -
There is also a plot with lapsed full planning for a 3 bedroom detached house with garage.
Reference No. 09/00464/FULSU (Lapsed)
Hall - 1.70m x 3.80m (5'6" x 12'5") - The front door leads into the hall in the centre of the house. To the right is the sitting room, a bedroom and boiler room, straight ahead is into the kitchen dining room and hallway to bedroom 5, bathroom and rear porch. The stairs lead to the first floor comprising 4 bedrooms and shower room.
Sitting Room - 4.60m x 4.60m (15'1" x 15'1") - The large sitting room is cosy and has a feature fireplace. a door leads to the east wing which contains a double bedroom, boiler room housing the bio mass boiler etc. and an external door.
Kitchen - 2.60m x 4.20m (8'6" x 13'9") - The kitchen is to the rear of the property and has views across open fields. The fitted kitchen has blue units and wood worktops there is a range cooker (5 ring 2 ovens 1 grill and a hot plate) space for a dishwasher and fridge freezer. A breakfast bar is located along one wall. Laminate flooring through kitchen and dining room.
Dining Room/Snug - 4.00m x 4.50m (13'1" x 14'9") - The dining room is currently multi use as a dining room and snug area. There is a feature fireplace and the room has dual aspect windows.
Porch & Hallway - 2.00m x 1.30m (6'6" x 4'3") - From the dining room is a door leading to the west wing which comprises bedroom 5, family bathroom and porch to the side and rear gardens. A double storage cupboard and space for hanging coats and storing outdoor footwear.
Bedroom 5 - 3.00m x 4.20m (9'10" x 13'9") - A double bedroom located in the west wing
Bathroom - 3.00m x 1.80m (9'10" x 5'10") - The bathroom has a free standing bath, pedestal wash basin and w/c. There is a cupboard that houses the washing machine and tumble drier.
Bedroom 6 - 4.00m x 3.30m (2.80m) (13'1" x 10'9" (9'2")) - Bedroom 6 is a double and is located in the east wing next door to the boiler room.
Boiler Room - 1.80m x 2.70m (5'10" x 8'10") - The boiler room houses the Biomass boiler and the manifold along with added storage space.
First Floor - Stairs lead from the hall to the first floor which has a window above the stairwell. Access to the 4 bedrooms and shower room.
Bedroom 1 - 4.50m x 4.00m (3.00m) (14'9" x 13'1" (9'10")) - A large double bedroom with dual aspect windows and ample space for free standing bedroom furniture.
Bedroom 2 - 3.00m x 1.60m (9'10" x 5'2") - A single bedroom with views over open fields
Bedroom 3 - 4.60m x 2.20m (15'1" x 7'2") - A double bedroom with storage cupboard and views over open fields.
Bedroom 4 - 4.30m x 2.20m (14'1" x 7'2") - A double bedroom over looking the front garden.
Shower Room - 1.60m x 1.70m (5'2" x 5'6") - A newly fitted shower room with wash basin, w/c and shower enclosure with wetwall.
Additional Information - Council Tax Band - D
EPC Rating - E
Central heating is provided by a Biomass boiler to wall mounted radiators. Hot water is provided from the same source. The boiler is located in the Boiler room.
Private Septic tank.
All floor coverings included
Location - Lower Rarichie is located between to Fearn and Shandwick and approx 7 miles south of Tain, where you will find supermarkets, restaurants. pubs, schools, doctors, vets, hairdresser and public transport. The train station is at Fearn some 5 miles distant. Lower Rarichie is 1.5 miles to the beach at Shandwick.
Please use What3words///bounty.revealing.crop rather than the postcode to locate Lower Rarichie which is on the B9166 between Arabella and Hilton
Virtual Tours - 360 Tour -
Virtual Tour -
Interested in this property?
Council tax
First listed
Over a month agoEnergy Performance Certificate
Tain, Ross-Shire IV20 1XH
Marketed by
Monster Moves - Highlands Thistle House Main Street, Golspie KW10 6TGPlacebuzz mortgage repayment calculator
Monthly repayment
The Est. Mortgage is for a 25 years repayment mortgage based on a 10% deposit and a 5.5% annual interest. It is only intended as a guide. Make sure you obtain accurate figures from your lender before committing to any mortgage. Your home may be repossessed if you do not keep up repayments on a mortgage.
Tain, Ross-Shire IV20 1XH - Streetview
DISCLAIMER: Property descriptions and related information displayed on this page are marketing materials provided by Monster Moves - Highlands. Placebuzz does not warrant or accept any responsibility for the accuracy or completeness of the property descriptions or related information provided here and they do not constitute property particulars. Please contact Monster Moves - Highlands for full details and further information.



