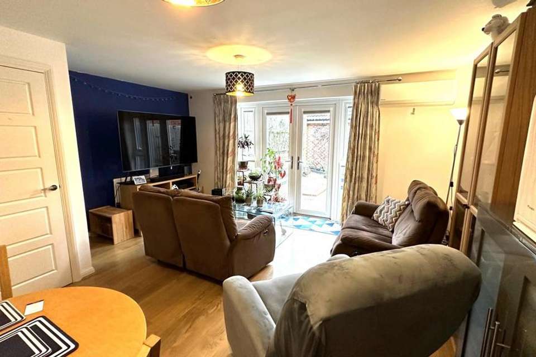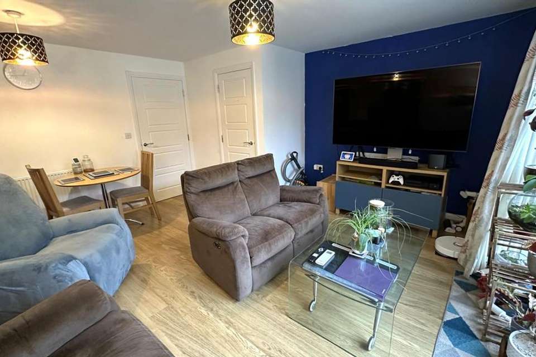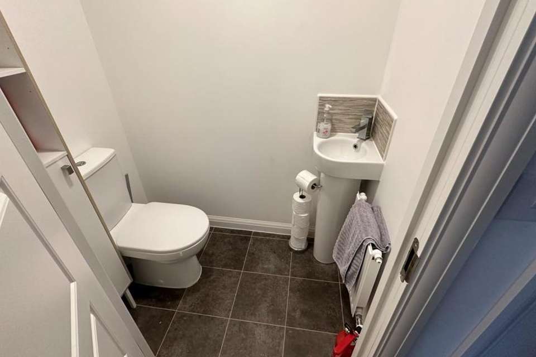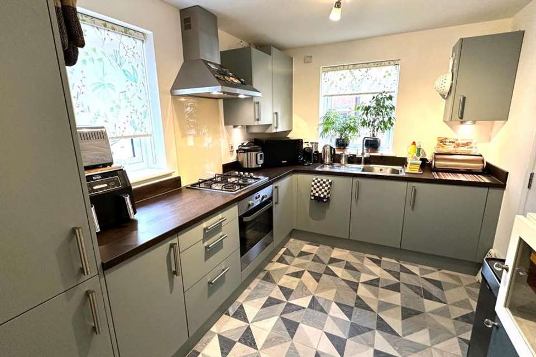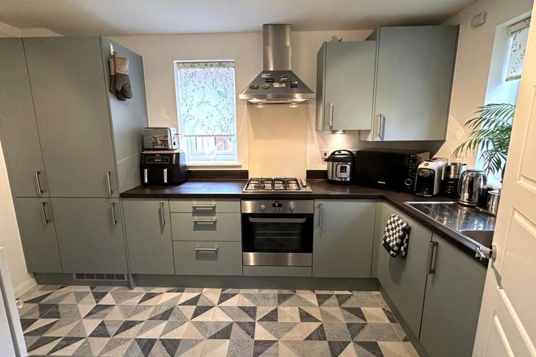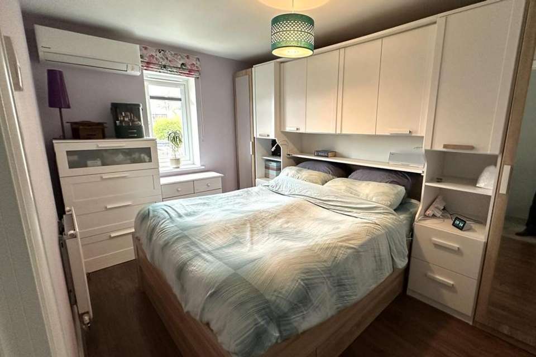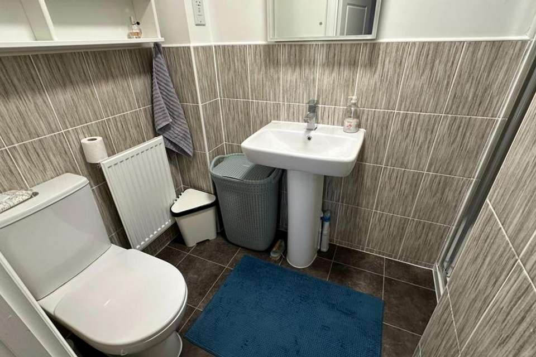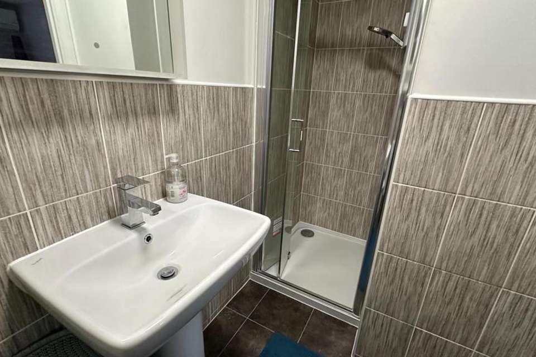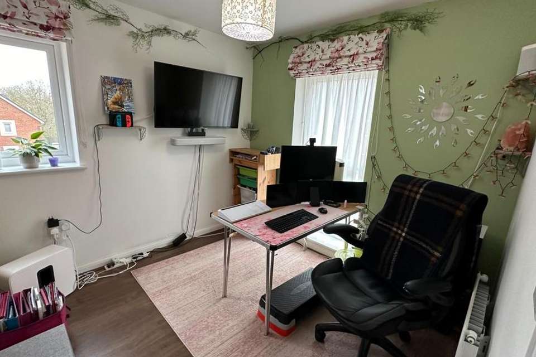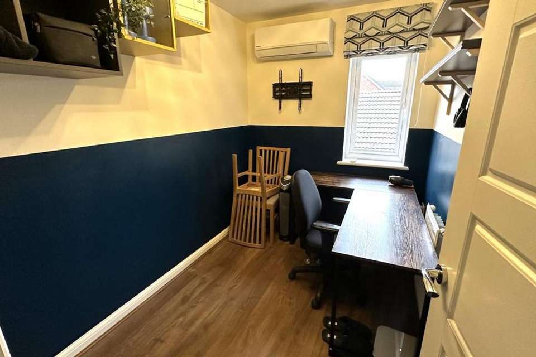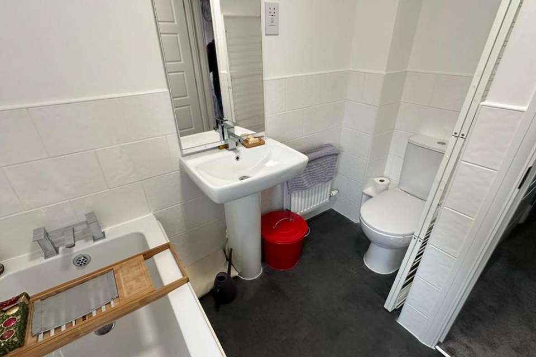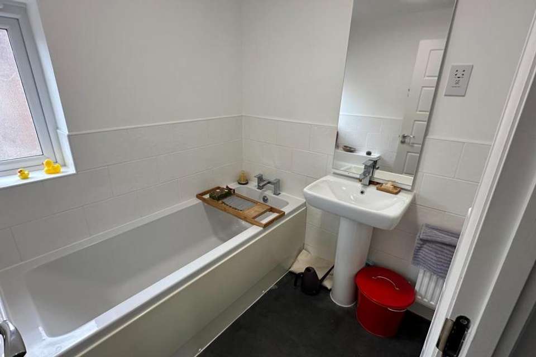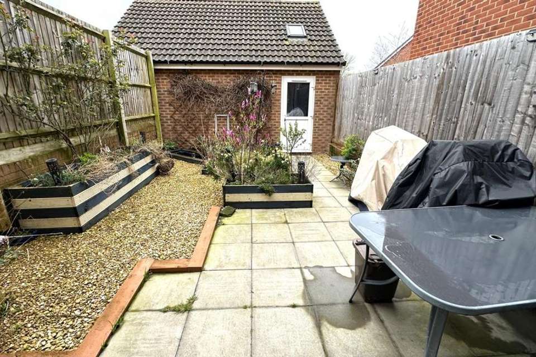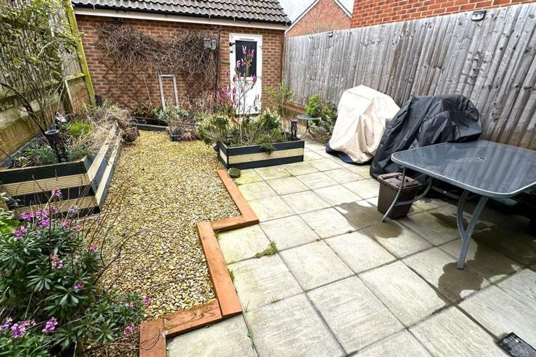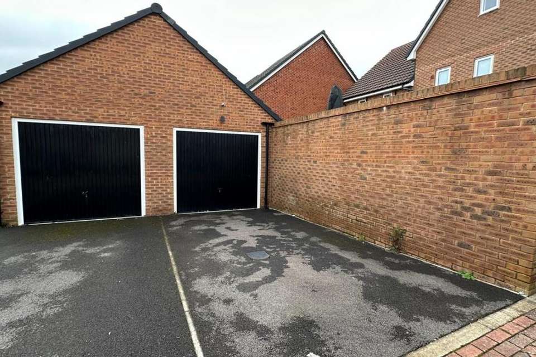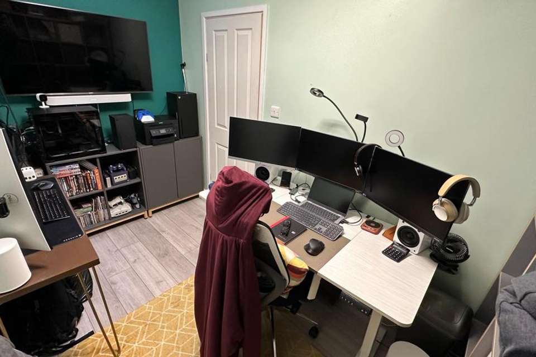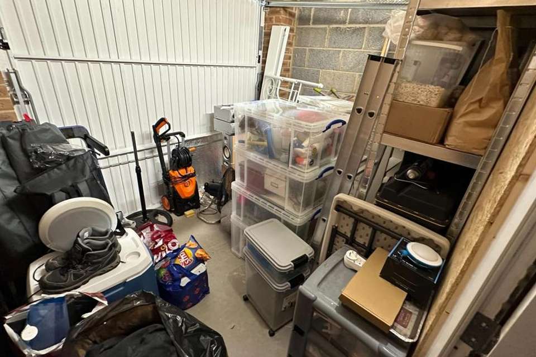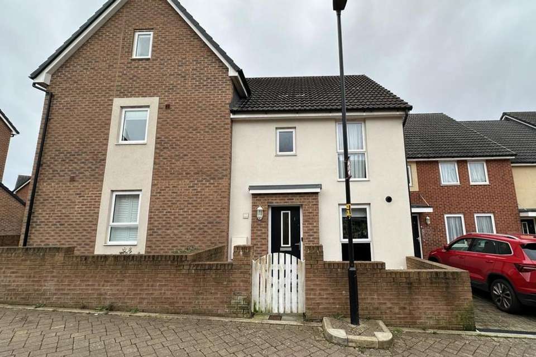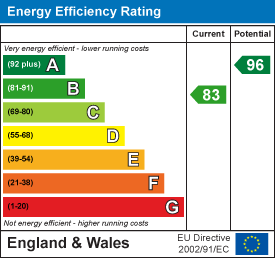3 bedroom house for sale
Fishponds, Bristolhouse
bedrooms
Property photos
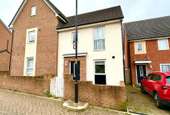

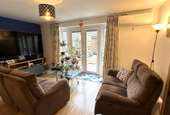
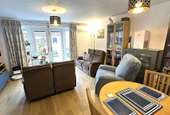
+20
Property description
Hunters are delighted to offer for sale this stunning 3 bedroom semi detached property located in a desirable development within walking distance to Vassalls park, and Fishponds high street offering a wide range of shopping facilities. This well space and beautifully decorated home would make a great family or first time buyer property. Internally to the ground floor there is a generous lounge/diner with Upvc double glazed French doors, a lovely stylishly fitted kitchen with integral appliances, and downstairs cloakroom. To the first floor there are 3 bedrooms, with master having a luxury appointed ensuite shower room and a separate family bathroom. Further benefits include, a lovely south facing landscaped rear garden, gas central heating, Upvc double glazed windows, air conditioning, off street parking and a partly converted garage offering an insulated office with power and light with the rest of the garage offering storage space. An internal viewing is highly recommended to fully appreciate everything this house has to offer.
Entrance - Glazed paneled door to..
Hallway - Wood grain effect laminate flooring, stairs to first floor, radiator, built in storage cupboard with space for tumble dryer and storage.
Cloak Room - Low level WC, pedestal wash hand basin, chrome effect mixer tap, tiled splash back, radiator, tiled floor.
Lounge/Diner - 4.61m x 4.46m (15'1" x 14'7") - UPVC double glazed French doors to rear with pleasant outlook onto rear garden, wood grain effect laminate flooring, 2 radiators, wall mounted Panasonic Nanoe X technology air conditioning system, built in under stairs storage cupboard.
Kitchen - 3.69m x 2.46m (12'1" x 8'0" ) - UPVC double glazed windows to front and side, modern contemporary kitchen with a good range of base and wall fitted units with working surfaces incorporating a gas hob with oven below and extractor over, integral dishwasher, washing machine and fridge/freezer, decorative tiled flooring, radiator, cupboard housing Ideal Logic gas combination boiler serving central heating and hot water.
First Floor Landing - Access to loft space, built in cupboard, radiator.
Bedroom 1 - 4.20m x 2.61m (13'9" x 8'6" ) - UPVC double glazed window to rear, wood grain effect laminate flooring, radiator.
En Suite Shower Room - Contemporary luxury fitted suite with pedestal wash hand basin having chrome effect mixer tap, low level WC, shower cubpical with Mira shower, tiled floor, partly tiled throughout, radiator.
Bedroom 2 - 3.10m x 2.60m (10'2" x 8'6" ) - UPVC double glazed windows to front and side, wood grain effect laminate flooring, radiator, Murphy bed (can be taken away if needed).
Bedroom 3 - 2.70m x1.90m (8'10" x6'2") - UPVC double glazed window to rear, radiator, wood grain effect laminate flooring, wall mounted Panasonic air conditioning unit.
Bathroom - Opaque UPVC double glazed windows to front, modern white suite with paneled bath having chrome effect mixer tap, pedestal wash hand basin, low level WC, fitted radiator, partly tiled throughout.
Exterior - Beautifully landscaped garden with lapwood fence borders having paved patio adjoining the property with various gravelled section and raised timber decked planters with outside tap, access to garage with UPVC double glazed door entrance.
Garage/Converted Office -
Office Area - 3.55m x 1.94m (11'7" x 6'4" ) - With power and light, insulated, skylight, wood grain effect laminate flooring.
Storage Area - 3.17m x 2.48m (10'4" x 8'1" ) - Power and light, up and over door.
Off Street Parking - This property also benefits from having an off street parking driveway space located to the front of the converted garage.
Management Fee - The estate management company is 'Pinnacle Property Management'. Providing comprehensive maintenance of the grounds, including landscaping, weeding, and road upkeep. Certain areas of the estate are intentionally preserved for biodiversity conservation and the development features a badger run near the park.
Average cost of £130 per year.
Entrance - Glazed paneled door to..
Hallway - Wood grain effect laminate flooring, stairs to first floor, radiator, built in storage cupboard with space for tumble dryer and storage.
Cloak Room - Low level WC, pedestal wash hand basin, chrome effect mixer tap, tiled splash back, radiator, tiled floor.
Lounge/Diner - 4.61m x 4.46m (15'1" x 14'7") - UPVC double glazed French doors to rear with pleasant outlook onto rear garden, wood grain effect laminate flooring, 2 radiators, wall mounted Panasonic Nanoe X technology air conditioning system, built in under stairs storage cupboard.
Kitchen - 3.69m x 2.46m (12'1" x 8'0" ) - UPVC double glazed windows to front and side, modern contemporary kitchen with a good range of base and wall fitted units with working surfaces incorporating a gas hob with oven below and extractor over, integral dishwasher, washing machine and fridge/freezer, decorative tiled flooring, radiator, cupboard housing Ideal Logic gas combination boiler serving central heating and hot water.
First Floor Landing - Access to loft space, built in cupboard, radiator.
Bedroom 1 - 4.20m x 2.61m (13'9" x 8'6" ) - UPVC double glazed window to rear, wood grain effect laminate flooring, radiator.
En Suite Shower Room - Contemporary luxury fitted suite with pedestal wash hand basin having chrome effect mixer tap, low level WC, shower cubpical with Mira shower, tiled floor, partly tiled throughout, radiator.
Bedroom 2 - 3.10m x 2.60m (10'2" x 8'6" ) - UPVC double glazed windows to front and side, wood grain effect laminate flooring, radiator, Murphy bed (can be taken away if needed).
Bedroom 3 - 2.70m x1.90m (8'10" x6'2") - UPVC double glazed window to rear, radiator, wood grain effect laminate flooring, wall mounted Panasonic air conditioning unit.
Bathroom - Opaque UPVC double glazed windows to front, modern white suite with paneled bath having chrome effect mixer tap, pedestal wash hand basin, low level WC, fitted radiator, partly tiled throughout.
Exterior - Beautifully landscaped garden with lapwood fence borders having paved patio adjoining the property with various gravelled section and raised timber decked planters with outside tap, access to garage with UPVC double glazed door entrance.
Garage/Converted Office -
Office Area - 3.55m x 1.94m (11'7" x 6'4" ) - With power and light, insulated, skylight, wood grain effect laminate flooring.
Storage Area - 3.17m x 2.48m (10'4" x 8'1" ) - Power and light, up and over door.
Off Street Parking - This property also benefits from having an off street parking driveway space located to the front of the converted garage.
Management Fee - The estate management company is 'Pinnacle Property Management'. Providing comprehensive maintenance of the grounds, including landscaping, weeding, and road upkeep. Certain areas of the estate are intentionally preserved for biodiversity conservation and the development features a badger run near the park.
Average cost of £130 per year.
Council tax
First listed
Over a month agoEnergy Performance Certificate
Fishponds, Bristol
Placebuzz mortgage repayment calculator
Monthly repayment
The Est. Mortgage is for a 25 years repayment mortgage based on a 10% deposit and a 5.5% annual interest. It is only intended as a guide. Make sure you obtain accurate figures from your lender before committing to any mortgage. Your home may be repossessed if you do not keep up repayments on a mortgage.
Fishponds, Bristol - Streetview
DISCLAIMER: Property descriptions and related information displayed on this page are marketing materials provided by Hunters - Fishponds. Placebuzz does not warrant or accept any responsibility for the accuracy or completeness of the property descriptions or related information provided here and they do not constitute property particulars. Please contact Hunters - Fishponds for full details and further information.


