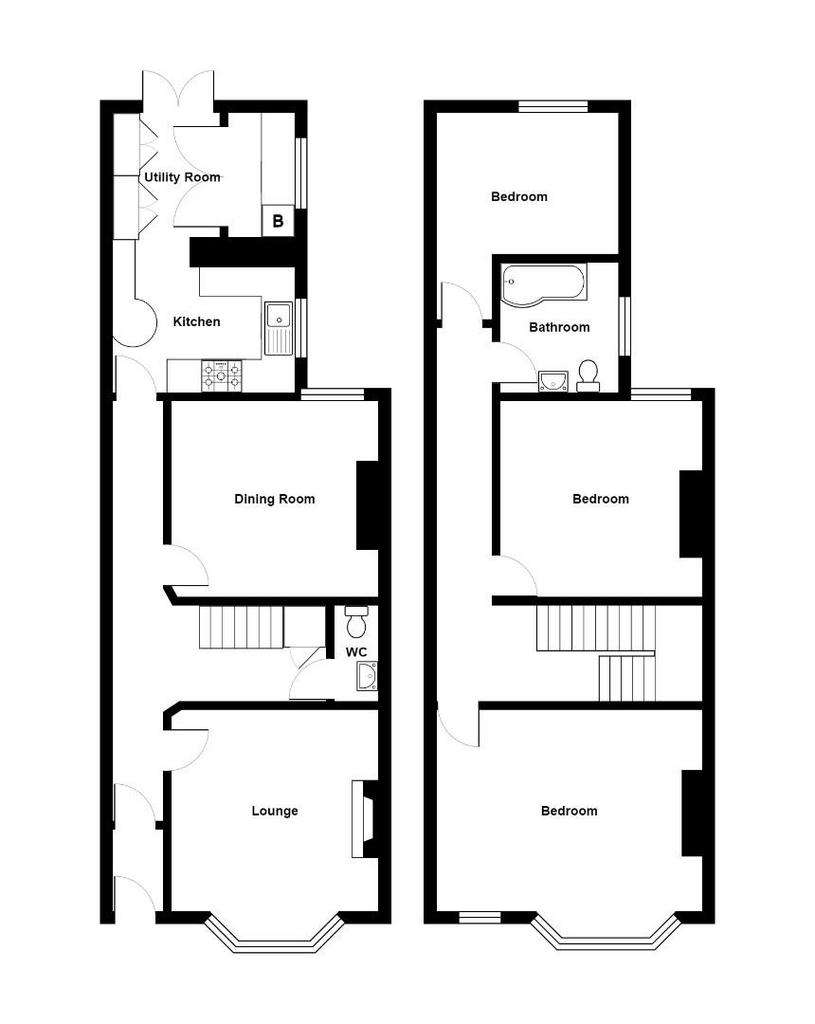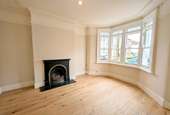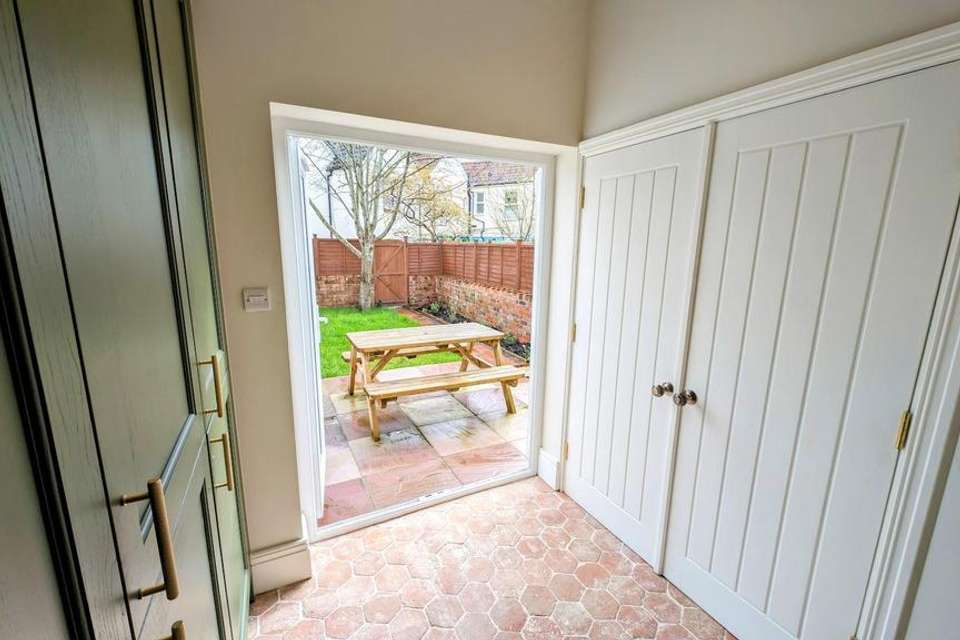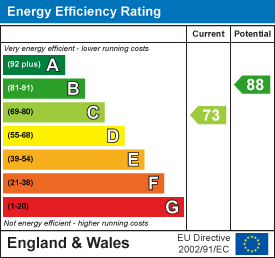3 bedroom terraced house for sale
Fishponds, Bristolterraced house
bedrooms

Property photos




+19
Property description
Hunters Estate Agents - Fishponds Office are delighted to offer this comprehensively refurbished and modernised 3 bedroom Victorian mid terraced home within a favourable street close to the heart of Fishponds. Built in 1888 this distinctive and hugely impressive home offers spacious, contemporary and tastefully presented accommodation with many original period features alongside many modern luxury finishes. This desirable home offers 2 separate receptions on the ground floor together with a stunning newly fitted Shaker green kitchen/breakfast room complete with built-in appliances, opening directly onto a landscaped walled rear gardens. On the first floor there are 3 generous bedrooms and a stylish newly installed contemporary Bathroom. The refurbishment of this exclusive home incorporates many energy saving and efficiency improvements. Hunters Exclusive - recommended viewing.
Hunters Estate Agents - Fishponds Office are delighted to offer this impressive and highly distinctive period 3 bedroom mid terraced home within a favourable street close to the heart of Fishponds. Built in 1888 this spacious home offers well presented accommodation with many original period features and much character. The property offers 2 separate receptions on the ground floor with a stylish kitchen, opening onto a breakfast room with direct access onto attractive walled rear gardens. On the first floor there are 3 generous bedrooms, a bathroom with claw leg bath and spacious landing. Hunters Exclusive - recommended viewing.
Entrance - Feature Georgian style entrance door into ...
Spacious Hall - Feature staircase to first floor with useful cupboard beneath, feature engineered wood floor, period ceiling coving, inner multi paned door, radiator.
Cloak Room - Luxury white suite of vanity wash basin with storage beneath, low level w.c. feature tiled wall and floor, concealed ceiling spots, heated towel rail, ceiling extractor.
Lounge - 4.58m x 3.80m (15'0" x 12'5") - Feature cast iron fireplace, feature engineered wood floor, dimension maximum overall to a double glazed sash bay window, radiator, period ceiling coving, picture rail, radiator, original stain and leaded glazed fixed windows to front.
Dining Room - 3.74m x 3.62m (12'3" x 11'10") - Feature engineered wood floor, double glazed sash window to rear, radiator, period ceiling coving.
Kitchen/Breakfast Room - 5.19m x 3.13m (17'0" x 10'3") - A stunning room with a range of bespoke shaker green timber grain effect wall, floor and drawer storage cupboards with wood effect inserts and shelves together with antique gold effect handles to incorporate a built in AEG oven, inset glass topped hob and concealed extractor over, feature white marble effect working surface with an inset china sink and Victoria style mixer tap over, fitted breakfast bar, double glazed sash window to side, integrated dishwasher and fridge/freezer, feature natural clay tiled floor, concealed ceiling spot lights, twin UPVC double glazed French doors onto the rear garden, double doors revealing a utility with feature natural wood block working surface, space beneath for washing machine and tumble dryer, UPVC double glazed window to rear, Viessman wall mounted gas fired boiler for domestic hot water and central heating.
First Floor Landing - Radiator, access to roof space.
Bedroom 1 - 4.79m x 4.58m (15'8" x 15'0") - Dimension maximum overall into a double glazed sash bay window, feature double glazed sash window along side, two radiators, period ceiling coving.
Bedroom 2 - 3.79m x 3.63m (12'5" x 11'10") - Double glazed sash window to rear, radiator.
Bedroom 3 - 3.18m x 2.67m (10'5" x 8'9") - Dimension minimum excluding door opening, radiator, double glazed sash window to rear over looking the rear garden.
Bathroom - 2.41m x 2.10m (7'10" x 6'10") - Stunning contemporary white suite of P shaped bath with shower screen and built in thermostatically controlled shower over, feature tiled walls and floor, vanity wash basin and w.c. with storage beneath, frosted and double glazed sash window to side, concealed ceiling spot lights, extractor, Arezzo antique gold effect fittings, space saver radiator.
Exterior - Arranged principally to the rear of the property the garden stands within both brick and timber fenced boundaries offering a paved terrace extending onto a level well tended lawn with clay tiled path to one side leading to a rear pedestrian gate, decorative stone chipping surface to side and borders stocked with young flowering plants and shrubs, outside tap.
Special Feautures To This Property - - Newly renovated property retaining period features
- Fully rewired, new central heating and new water mains connection
- Underfloor insulation on the ground floor
- Both party walls sound insulated
- Planning permission previously secured for loft conversion
Hunters Estate Agents - Fishponds Office are delighted to offer this impressive and highly distinctive period 3 bedroom mid terraced home within a favourable street close to the heart of Fishponds. Built in 1888 this spacious home offers well presented accommodation with many original period features and much character. The property offers 2 separate receptions on the ground floor with a stylish kitchen, opening onto a breakfast room with direct access onto attractive walled rear gardens. On the first floor there are 3 generous bedrooms, a bathroom with claw leg bath and spacious landing. Hunters Exclusive - recommended viewing.
Entrance - Feature Georgian style entrance door into ...
Spacious Hall - Feature staircase to first floor with useful cupboard beneath, feature engineered wood floor, period ceiling coving, inner multi paned door, radiator.
Cloak Room - Luxury white suite of vanity wash basin with storage beneath, low level w.c. feature tiled wall and floor, concealed ceiling spots, heated towel rail, ceiling extractor.
Lounge - 4.58m x 3.80m (15'0" x 12'5") - Feature cast iron fireplace, feature engineered wood floor, dimension maximum overall to a double glazed sash bay window, radiator, period ceiling coving, picture rail, radiator, original stain and leaded glazed fixed windows to front.
Dining Room - 3.74m x 3.62m (12'3" x 11'10") - Feature engineered wood floor, double glazed sash window to rear, radiator, period ceiling coving.
Kitchen/Breakfast Room - 5.19m x 3.13m (17'0" x 10'3") - A stunning room with a range of bespoke shaker green timber grain effect wall, floor and drawer storage cupboards with wood effect inserts and shelves together with antique gold effect handles to incorporate a built in AEG oven, inset glass topped hob and concealed extractor over, feature white marble effect working surface with an inset china sink and Victoria style mixer tap over, fitted breakfast bar, double glazed sash window to side, integrated dishwasher and fridge/freezer, feature natural clay tiled floor, concealed ceiling spot lights, twin UPVC double glazed French doors onto the rear garden, double doors revealing a utility with feature natural wood block working surface, space beneath for washing machine and tumble dryer, UPVC double glazed window to rear, Viessman wall mounted gas fired boiler for domestic hot water and central heating.
First Floor Landing - Radiator, access to roof space.
Bedroom 1 - 4.79m x 4.58m (15'8" x 15'0") - Dimension maximum overall into a double glazed sash bay window, feature double glazed sash window along side, two radiators, period ceiling coving.
Bedroom 2 - 3.79m x 3.63m (12'5" x 11'10") - Double glazed sash window to rear, radiator.
Bedroom 3 - 3.18m x 2.67m (10'5" x 8'9") - Dimension minimum excluding door opening, radiator, double glazed sash window to rear over looking the rear garden.
Bathroom - 2.41m x 2.10m (7'10" x 6'10") - Stunning contemporary white suite of P shaped bath with shower screen and built in thermostatically controlled shower over, feature tiled walls and floor, vanity wash basin and w.c. with storage beneath, frosted and double glazed sash window to side, concealed ceiling spot lights, extractor, Arezzo antique gold effect fittings, space saver radiator.
Exterior - Arranged principally to the rear of the property the garden stands within both brick and timber fenced boundaries offering a paved terrace extending onto a level well tended lawn with clay tiled path to one side leading to a rear pedestrian gate, decorative stone chipping surface to side and borders stocked with young flowering plants and shrubs, outside tap.
Special Feautures To This Property - - Newly renovated property retaining period features
- Fully rewired, new central heating and new water mains connection
- Underfloor insulation on the ground floor
- Both party walls sound insulated
- Planning permission previously secured for loft conversion
Interested in this property?
Council tax
First listed
Over a month agoEnergy Performance Certificate
Fishponds, Bristol
Marketed by
Hunters - Fishponds 764 Fishponds Road, Fishponds Bristol BS16 3UACall agent on 0117 965 3162
Placebuzz mortgage repayment calculator
Monthly repayment
The Est. Mortgage is for a 25 years repayment mortgage based on a 10% deposit and a 5.5% annual interest. It is only intended as a guide. Make sure you obtain accurate figures from your lender before committing to any mortgage. Your home may be repossessed if you do not keep up repayments on a mortgage.
Fishponds, Bristol - Streetview
DISCLAIMER: Property descriptions and related information displayed on this page are marketing materials provided by Hunters - Fishponds. Placebuzz does not warrant or accept any responsibility for the accuracy or completeness of the property descriptions or related information provided here and they do not constitute property particulars. Please contact Hunters - Fishponds for full details and further information.
























