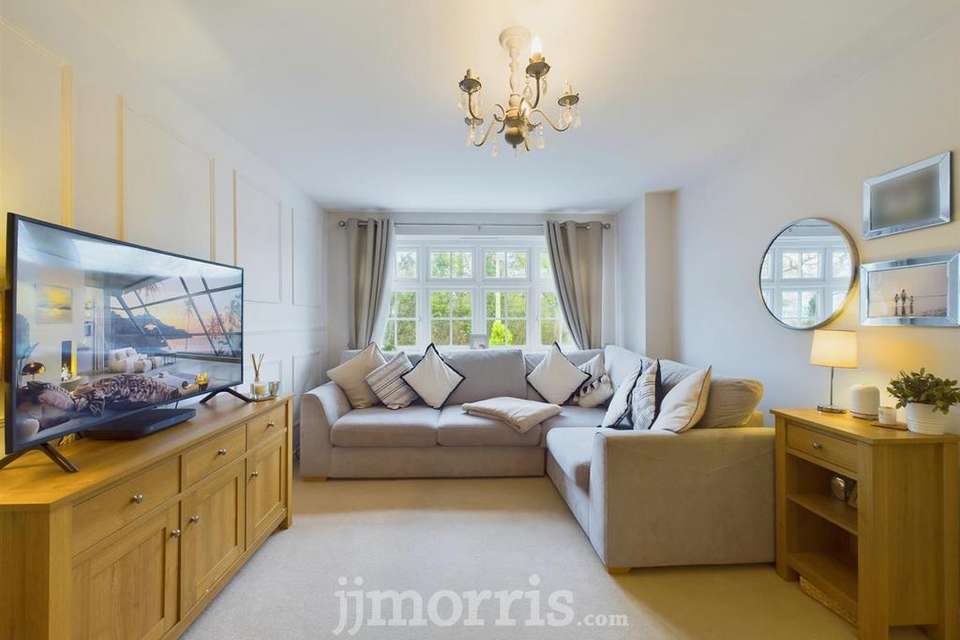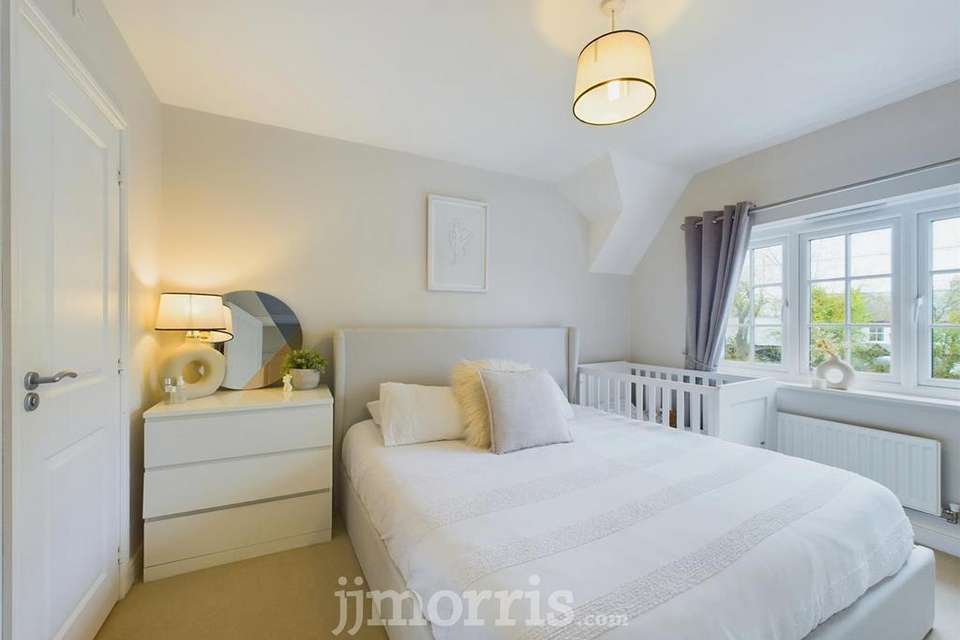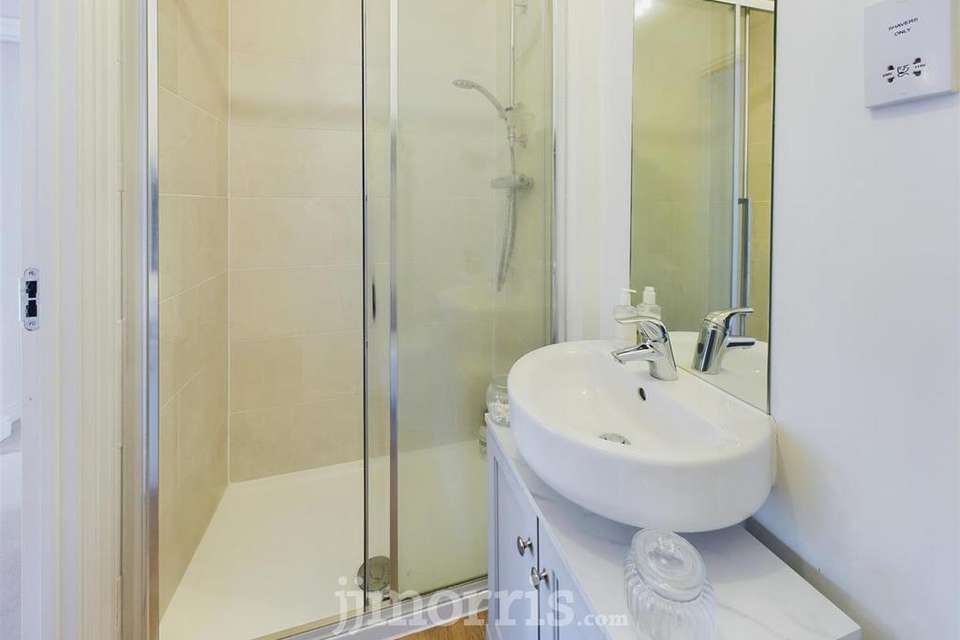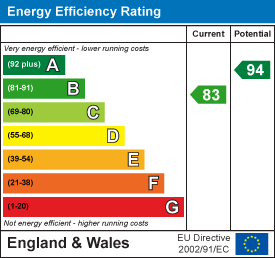3 bedroom semi-detached house for sale
St. Clears, Carmarthensemi-detached house
bedrooms
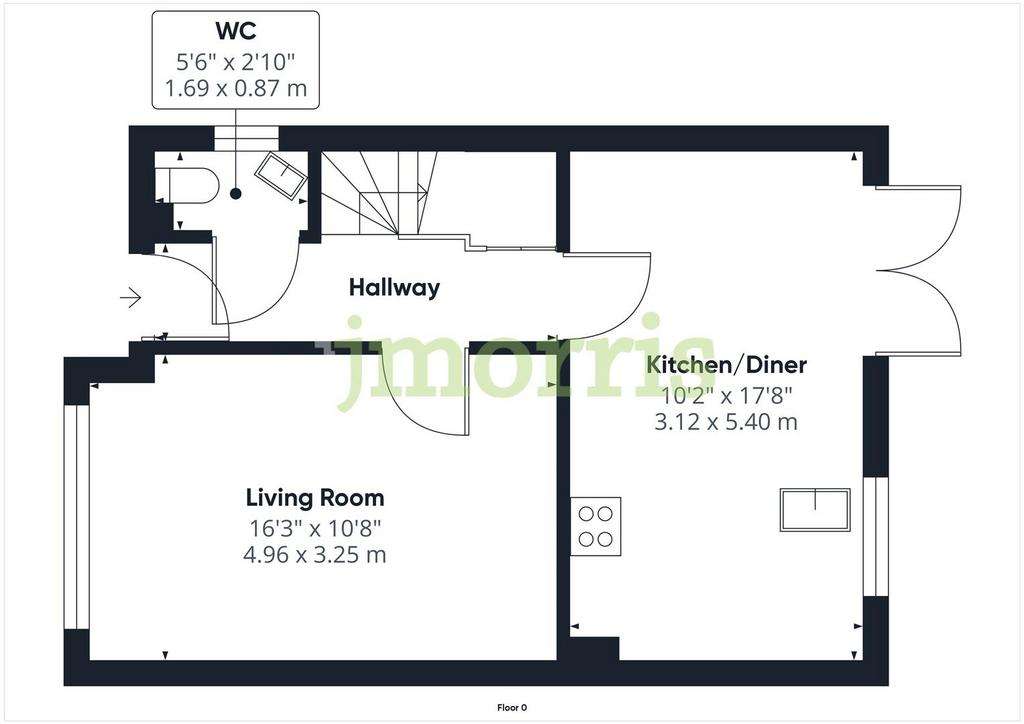
Property photos

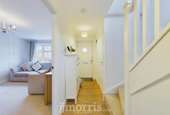


+20
Property description
An incredibly well presented, bright and modern semi-detached house, situated conveniently on the outskirts of St Clears within the small community of Pwll-Trap. The accommodation provides 3 generous bedrooms and boasts a master en-suite and family bathroom. The living space is well designed and appealing with a stunning kitchen/diner and large lounge. Externally this property benefits from ample off road car parking to its front and side, plus an enclosed sunny garden, ideal for a family/children and pets to enjoy.
Situation - The property is situated in the small hamlet of Pwll-Trap, less than a mile from St Clears town which has a good range of shops, services and amenities. It is convenient for accessing the main A40 road, linking to Carmarthen, Whitland, Narberth & Haverfordwest.
Accommodation -
Entrance Hall - Entered via double glazed fort door. Stairs rise to first floor, under stairs storage cupboard, wood laminate flooring, radiator, doors to:
Cloak Room - W.C, corner wash hand basin, radiator, wood laminate flooring, frosted double glazed window.
Living Room - Double glazed windows to front, decorative panelled feature wall, radiator.
Kitchen/Diner -
Fitted with a range of wall and base storage units, worktops over, one and a half bowl single drainer sink, built in eye level double oven, 4 ring gas hob, stainless steel extractor hood over, tiled splash backs, integrated dish washer and fridge freezer, double glazed window to rear. Dining area with external double glazed French doors to garden, decorative feature wall panelling.
First Floor Landing - Spindle balustrade, double glazed window to side, radiator, access to loft, built in airing cupboard and storage cupboard. Doors open to:
Bedroom 1 - Double glazed window to front, radiator, fitted sliding wardrobes, door to:
En-Suite - Comprising a shower cubical, wash hand basin set in vanity storage unit, W.C, heated towel radiator.
Bedroom 2 - Double glazed window to rear, radiator.
Bedroom 3 - Double glazed window to rear, radiator.
Family Bathroom - Comprising a bath with shower over, part tiled walls, feature double glazed frosted window, W.C, wall hung wash hand basin, heated towel radiator.
Externally - To the front and side of the house is ample off road car parking. Gated access leads to the rear where this an enclosed garden of a good size yet has relatively low maintenance with gravel and decking.
Services - We understand the property benefits from mains water, electric and drainage. Oil fired central heating.
Tenure - Freehold
Directions - The property is identified by our JJMorris for sale sign, as is located on the St Clears to Pwll-Trap road, not in the actual estate. What3words: ///dime.tragedy.typified
Situation - The property is situated in the small hamlet of Pwll-Trap, less than a mile from St Clears town which has a good range of shops, services and amenities. It is convenient for accessing the main A40 road, linking to Carmarthen, Whitland, Narberth & Haverfordwest.
Accommodation -
Entrance Hall - Entered via double glazed fort door. Stairs rise to first floor, under stairs storage cupboard, wood laminate flooring, radiator, doors to:
Cloak Room - W.C, corner wash hand basin, radiator, wood laminate flooring, frosted double glazed window.
Living Room - Double glazed windows to front, decorative panelled feature wall, radiator.
Kitchen/Diner -
Fitted with a range of wall and base storage units, worktops over, one and a half bowl single drainer sink, built in eye level double oven, 4 ring gas hob, stainless steel extractor hood over, tiled splash backs, integrated dish washer and fridge freezer, double glazed window to rear. Dining area with external double glazed French doors to garden, decorative feature wall panelling.
First Floor Landing - Spindle balustrade, double glazed window to side, radiator, access to loft, built in airing cupboard and storage cupboard. Doors open to:
Bedroom 1 - Double glazed window to front, radiator, fitted sliding wardrobes, door to:
En-Suite - Comprising a shower cubical, wash hand basin set in vanity storage unit, W.C, heated towel radiator.
Bedroom 2 - Double glazed window to rear, radiator.
Bedroom 3 - Double glazed window to rear, radiator.
Family Bathroom - Comprising a bath with shower over, part tiled walls, feature double glazed frosted window, W.C, wall hung wash hand basin, heated towel radiator.
Externally - To the front and side of the house is ample off road car parking. Gated access leads to the rear where this an enclosed garden of a good size yet has relatively low maintenance with gravel and decking.
Services - We understand the property benefits from mains water, electric and drainage. Oil fired central heating.
Tenure - Freehold
Directions - The property is identified by our JJMorris for sale sign, as is located on the St Clears to Pwll-Trap road, not in the actual estate. What3words: ///dime.tragedy.typified
Interested in this property?
Council tax
First listed
Over a month agoEnergy Performance Certificate
St. Clears, Carmarthen
Marketed by
J.J. Morris - Narberth Hill House, High Street Narberth SA67 7ARPlacebuzz mortgage repayment calculator
Monthly repayment
The Est. Mortgage is for a 25 years repayment mortgage based on a 10% deposit and a 5.5% annual interest. It is only intended as a guide. Make sure you obtain accurate figures from your lender before committing to any mortgage. Your home may be repossessed if you do not keep up repayments on a mortgage.
St. Clears, Carmarthen - Streetview
DISCLAIMER: Property descriptions and related information displayed on this page are marketing materials provided by J.J. Morris - Narberth. Placebuzz does not warrant or accept any responsibility for the accuracy or completeness of the property descriptions or related information provided here and they do not constitute property particulars. Please contact J.J. Morris - Narberth for full details and further information.





