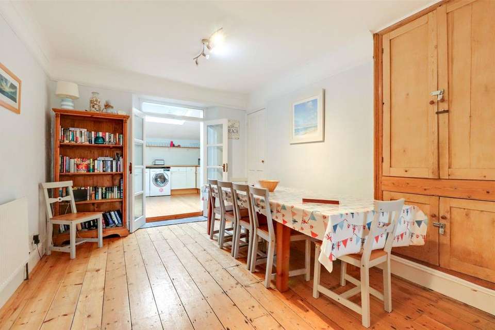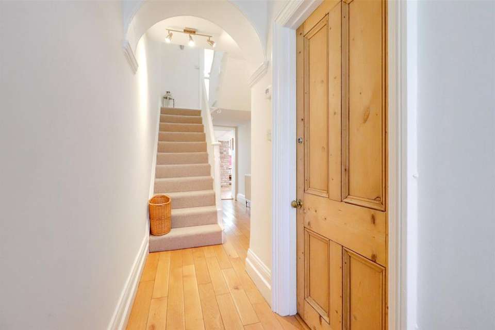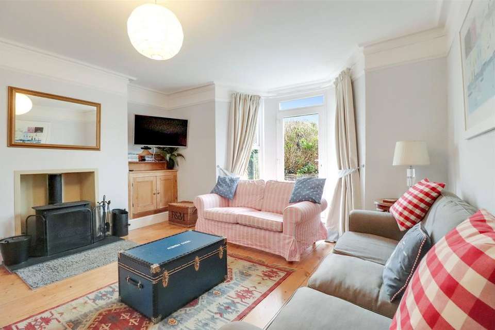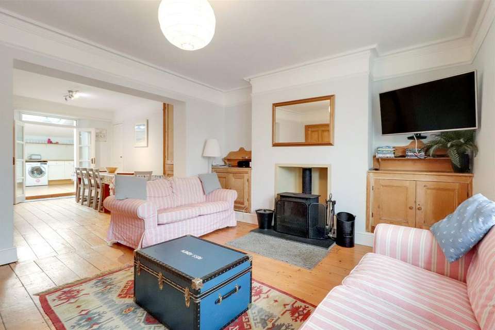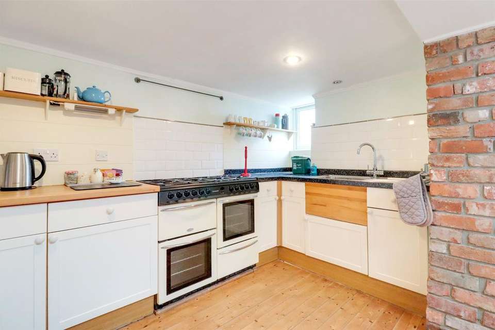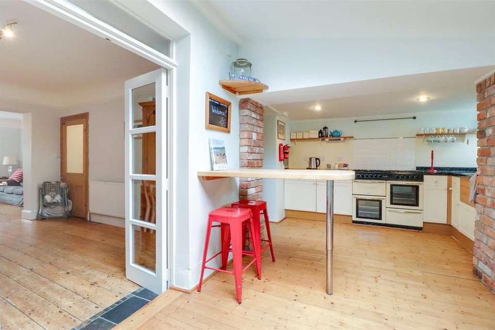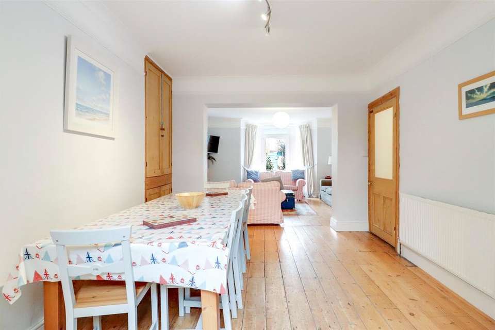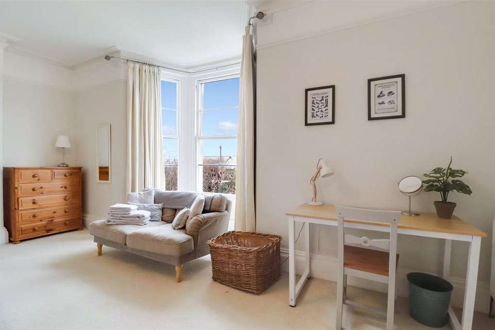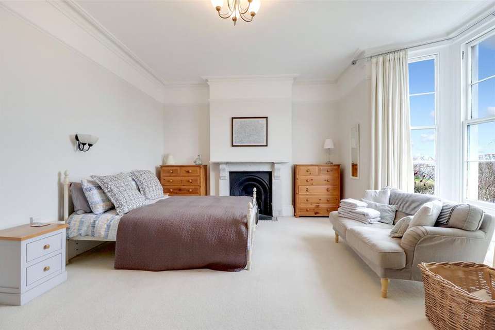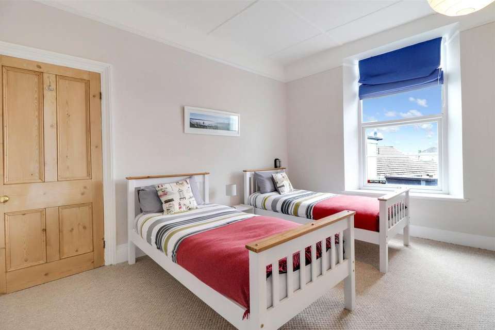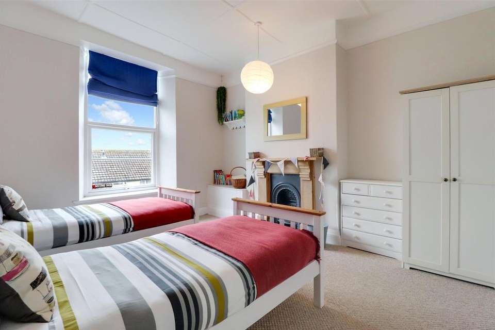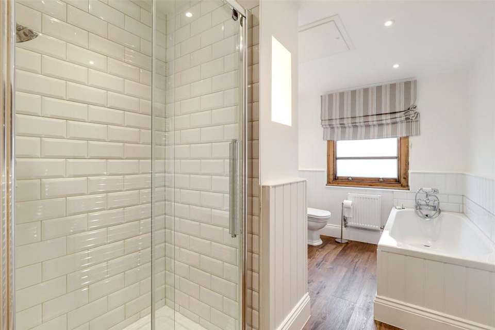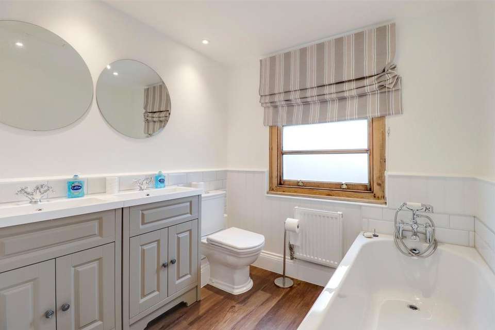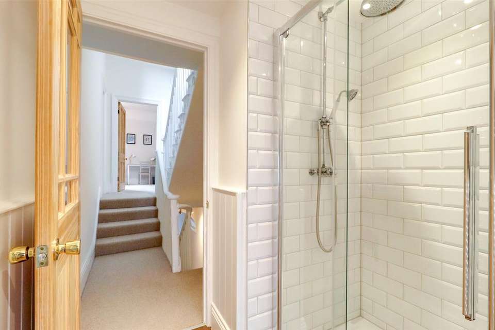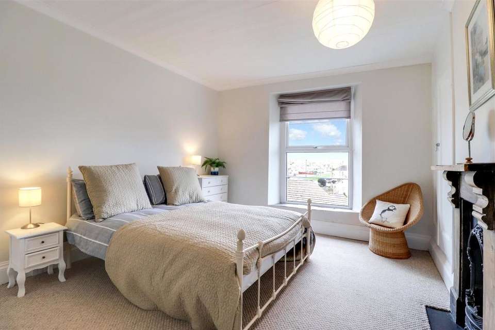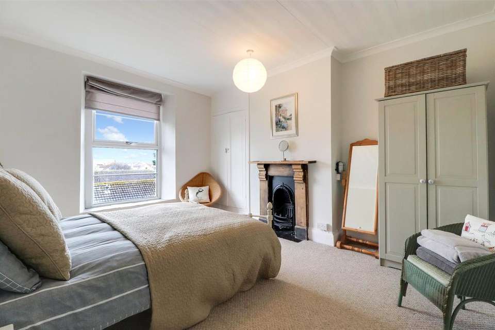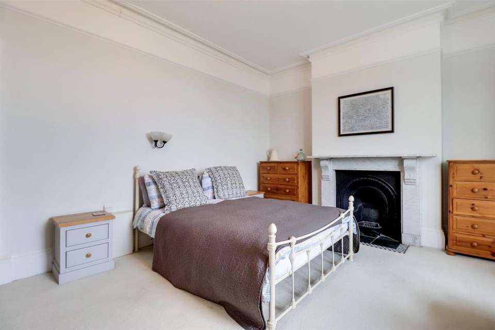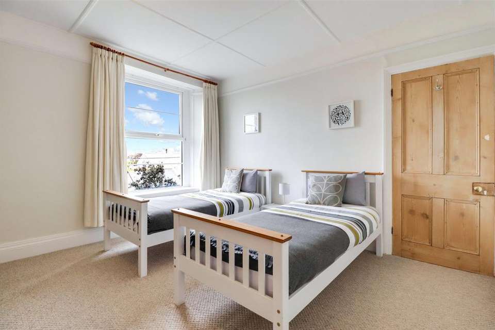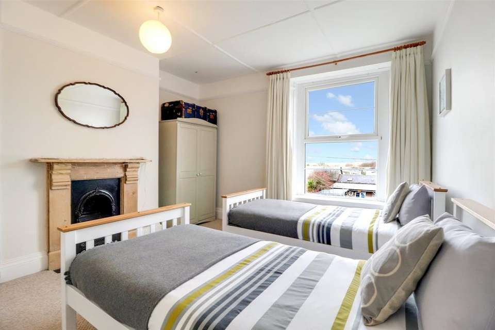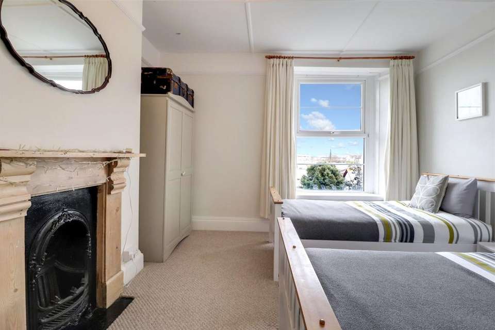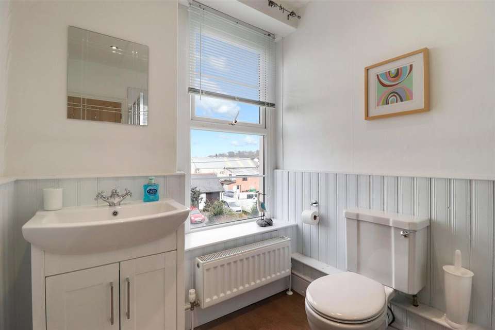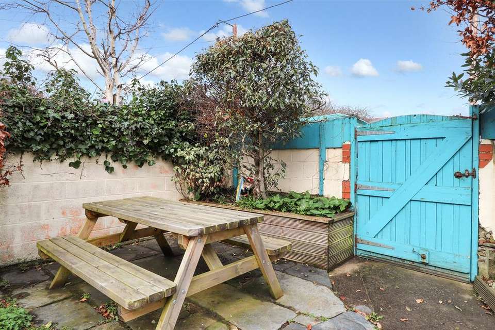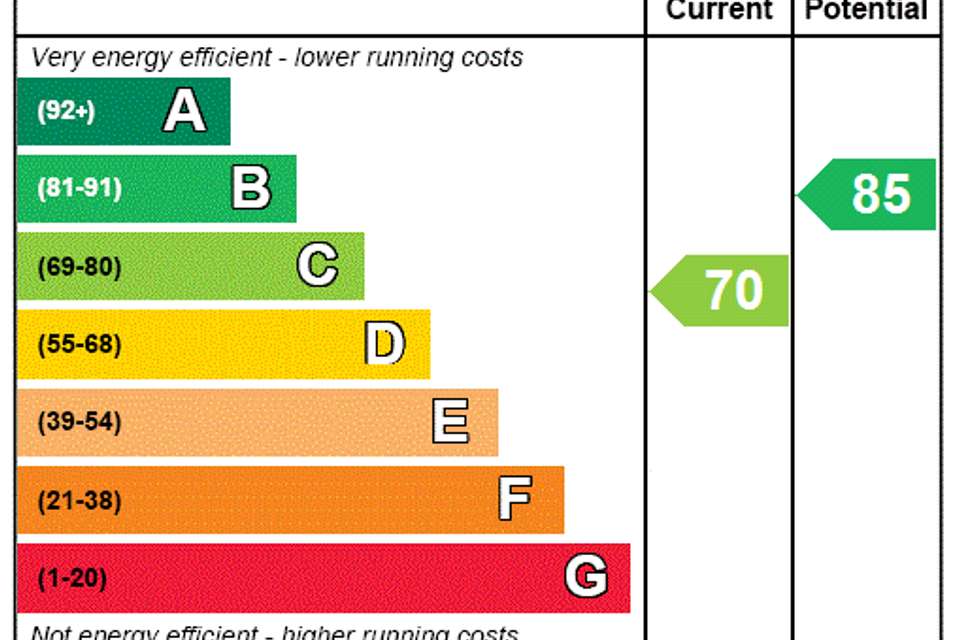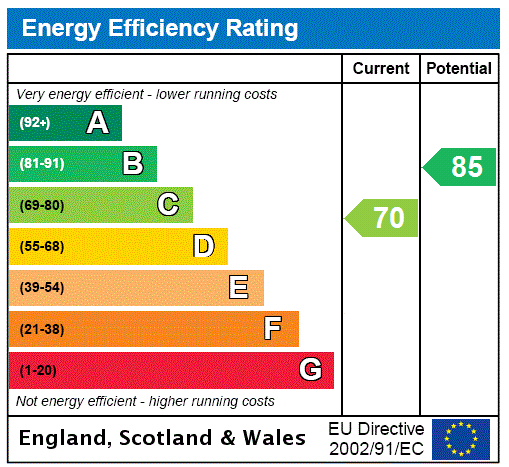4 bedroom terraced house for sale
Devon, EX39terraced house
bedrooms
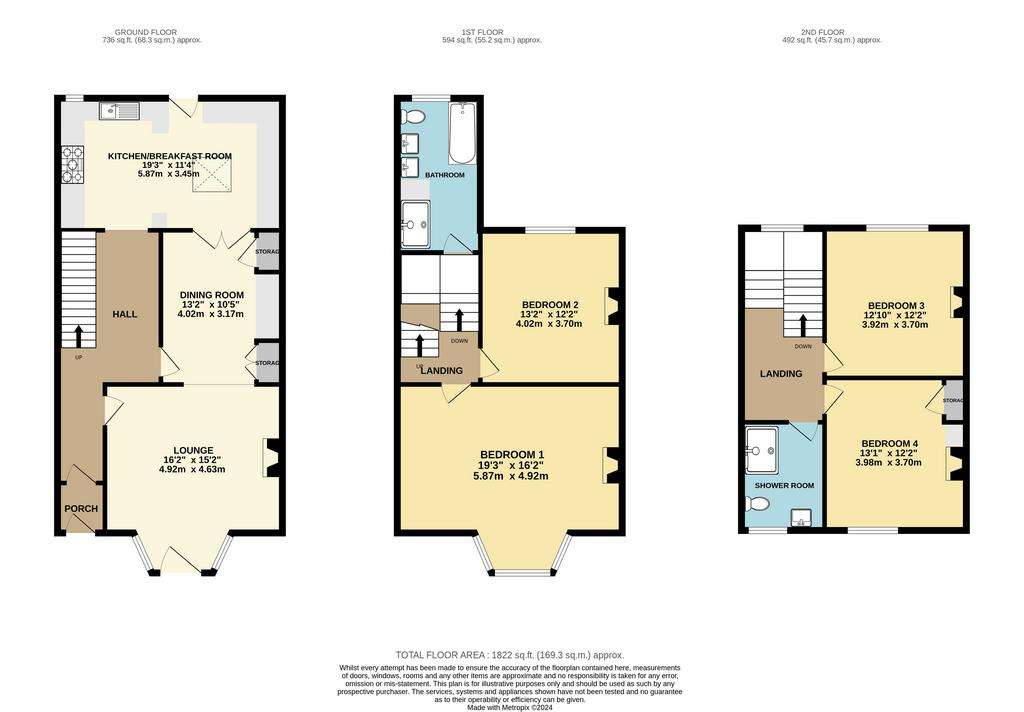
Property photos

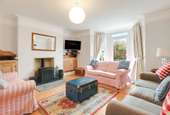

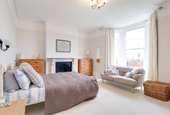
+26
Property description
Welcome to Number 4 Eastbourne Terrace, is an ideal family home, currently a successful holiday let, positioned within a short level walk to Westward Ho! village centre and only a stone’s throw to the popular Northam Burrows and Westward Ho! pebble ridge.
From the front a gated entrance opens onto a large front garden enjoying a mixture of level grassed lawn, and hard standing with space for small table and chairs enclosed with mature trees and shrubs and a pathway leading to the main front door.
The front door opens into useful porchway with further inner door which opens into the main hallway featuring wood flooring throughout with doors leading to further principle rooms and stairs that rise to the upper levels.
The ground floor offers a wonderful open plan design combining modern furnishings whilst still retaining some of the charming character feature. The lounge is a light and airy room, with a bay window that floods the room with light, with a feature fireplace and wood burner The room opens out into the dining room which has plenty of space for family dining room table and chairs and is an ideal hub for entertaining with family and friends.
Double doors open into the large kitchen which features multiple eye and base level units, giving plenty of space for storage, and a useful central breakfast bar. There is an 8 ring Country Chef cooker and room for washing appliances .
Stairs rise to the first-floor landing which enjoys two wonderful double bedrooms which overlook the front and rear of the property respectively. Both of these rooms retain their historic charm with cast iron fireplaces and wooden surrounds which are a focal feature of each room
To complete the first floor there is a modern fitted family bathroom, consisting of a large shower, bath, WC, his and hers sinks.
Ascending to the second floor there are a further two double bedrooms again with cast iron fireplaces and situated at the front and the rear of the property home . On this floor there is a further modern fitted shower room featuring WC, wash basin and large shower cubicle.
To the front of the property there is a garage and off-road parking.
From Bideford Quay, proceed towards the Heywood Road roundabout and take the 2nd exit. Follow the signs to Westward Ho! and as you descend towards the village passing the speed camera on your left hand side, take the 2nd turning on the right into Beach Road. Continue to the T-junction at the bottom, turn right onto Golf Links Road and immediate left into Eastbourne Terrace where the property can be found a short distance along on your left hand side.
From the front a gated entrance opens onto a large front garden enjoying a mixture of level grassed lawn, and hard standing with space for small table and chairs enclosed with mature trees and shrubs and a pathway leading to the main front door.
The front door opens into useful porchway with further inner door which opens into the main hallway featuring wood flooring throughout with doors leading to further principle rooms and stairs that rise to the upper levels.
The ground floor offers a wonderful open plan design combining modern furnishings whilst still retaining some of the charming character feature. The lounge is a light and airy room, with a bay window that floods the room with light, with a feature fireplace and wood burner The room opens out into the dining room which has plenty of space for family dining room table and chairs and is an ideal hub for entertaining with family and friends.
Double doors open into the large kitchen which features multiple eye and base level units, giving plenty of space for storage, and a useful central breakfast bar. There is an 8 ring Country Chef cooker and room for washing appliances .
Stairs rise to the first-floor landing which enjoys two wonderful double bedrooms which overlook the front and rear of the property respectively. Both of these rooms retain their historic charm with cast iron fireplaces and wooden surrounds which are a focal feature of each room
To complete the first floor there is a modern fitted family bathroom, consisting of a large shower, bath, WC, his and hers sinks.
Ascending to the second floor there are a further two double bedrooms again with cast iron fireplaces and situated at the front and the rear of the property home . On this floor there is a further modern fitted shower room featuring WC, wash basin and large shower cubicle.
To the front of the property there is a garage and off-road parking.
From Bideford Quay, proceed towards the Heywood Road roundabout and take the 2nd exit. Follow the signs to Westward Ho! and as you descend towards the village passing the speed camera on your left hand side, take the 2nd turning on the right into Beach Road. Continue to the T-junction at the bottom, turn right onto Golf Links Road and immediate left into Eastbourne Terrace where the property can be found a short distance along on your left hand side.
Interested in this property?
Council tax
First listed
Over a month agoEnergy Performance Certificate
Devon, EX39
Marketed by
Webbers - Bideford 57 Mill Street Bideford EX39 2JTPlacebuzz mortgage repayment calculator
Monthly repayment
The Est. Mortgage is for a 25 years repayment mortgage based on a 10% deposit and a 5.5% annual interest. It is only intended as a guide. Make sure you obtain accurate figures from your lender before committing to any mortgage. Your home may be repossessed if you do not keep up repayments on a mortgage.
Devon, EX39 - Streetview
DISCLAIMER: Property descriptions and related information displayed on this page are marketing materials provided by Webbers - Bideford. Placebuzz does not warrant or accept any responsibility for the accuracy or completeness of the property descriptions or related information provided here and they do not constitute property particulars. Please contact Webbers - Bideford for full details and further information.



