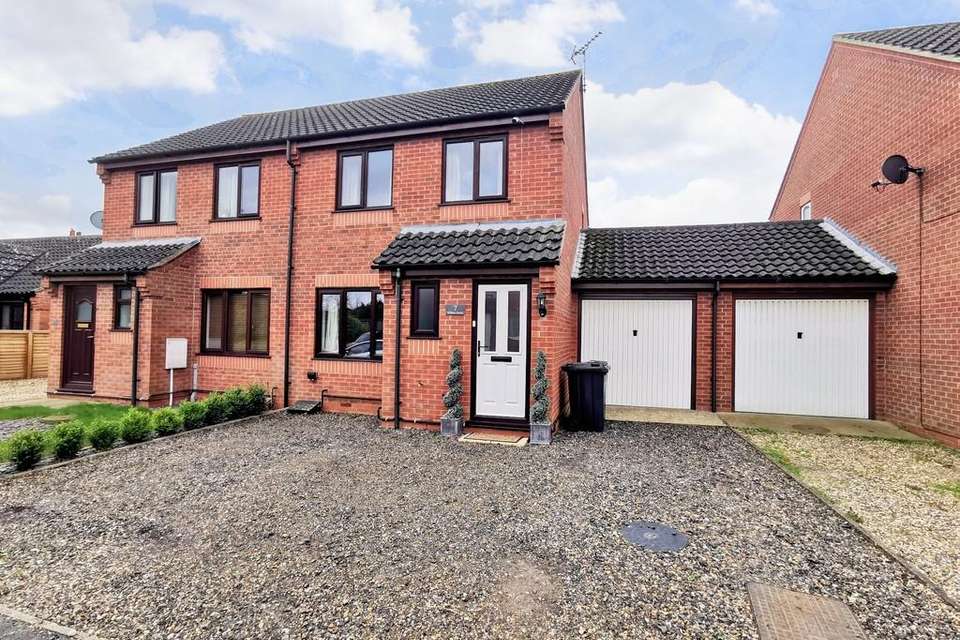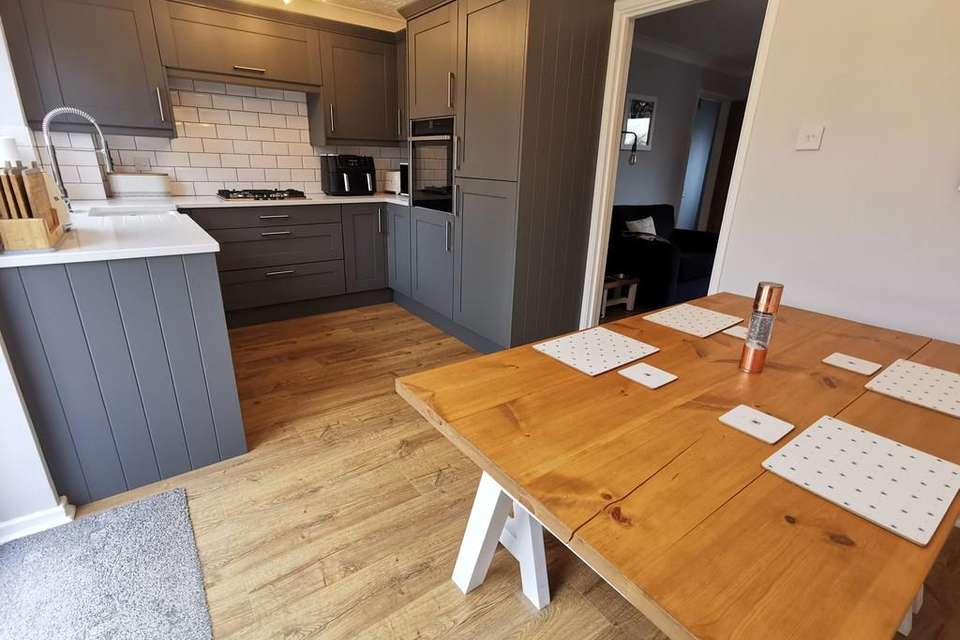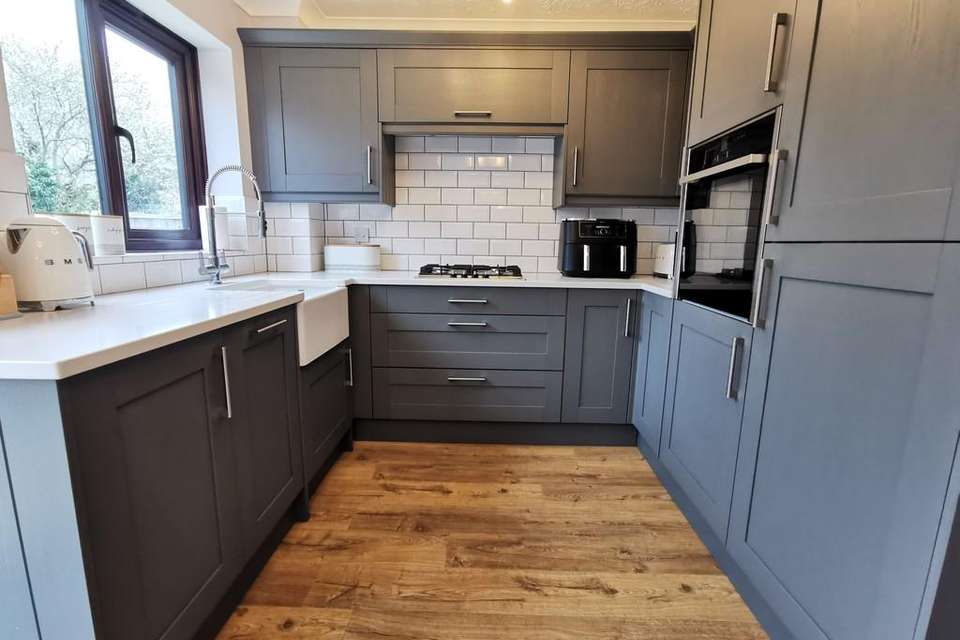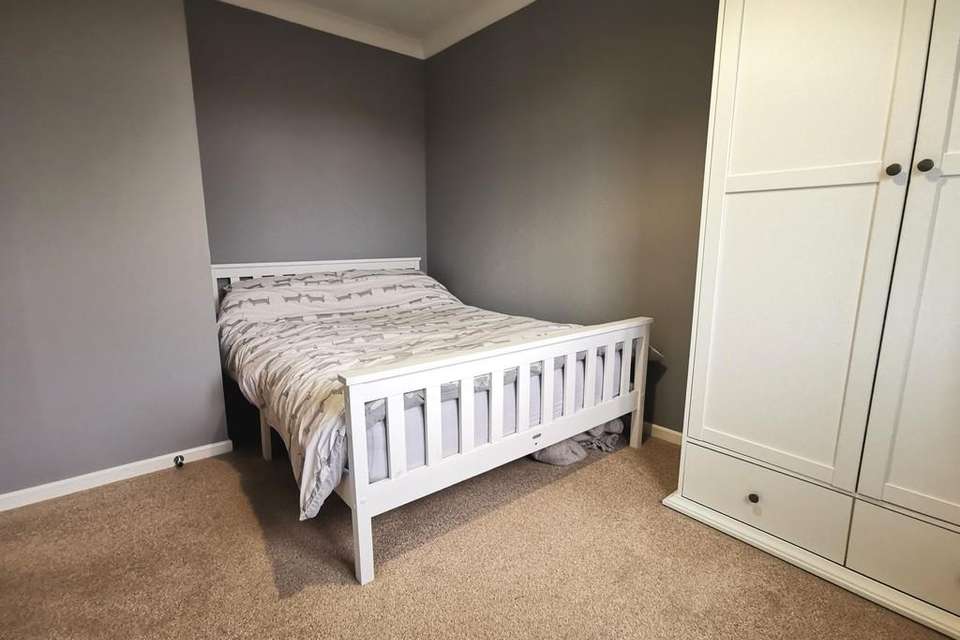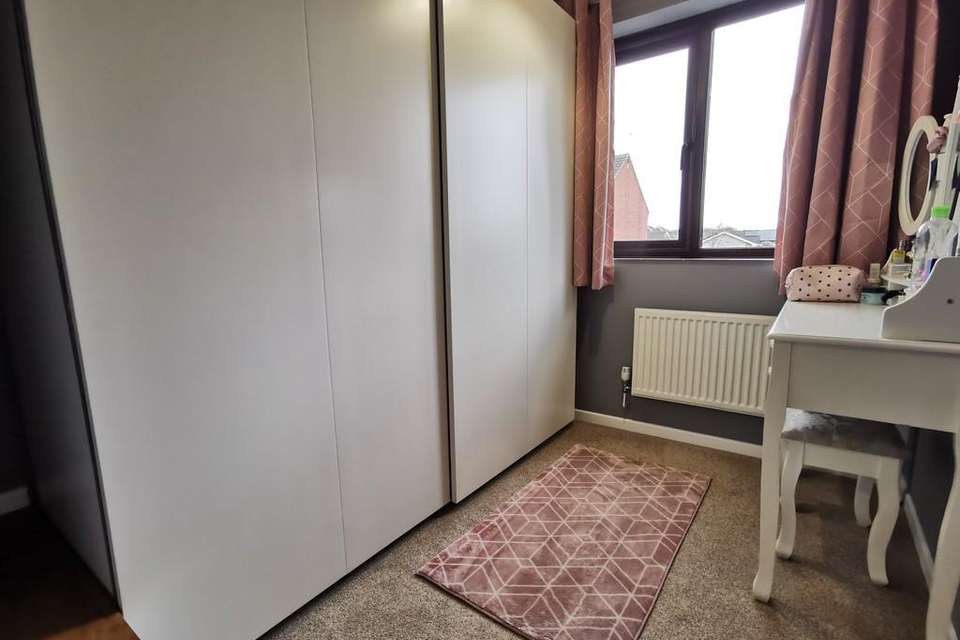3 bedroom semi-detached house for sale
Millers Green, Harlestonsemi-detached house
bedrooms
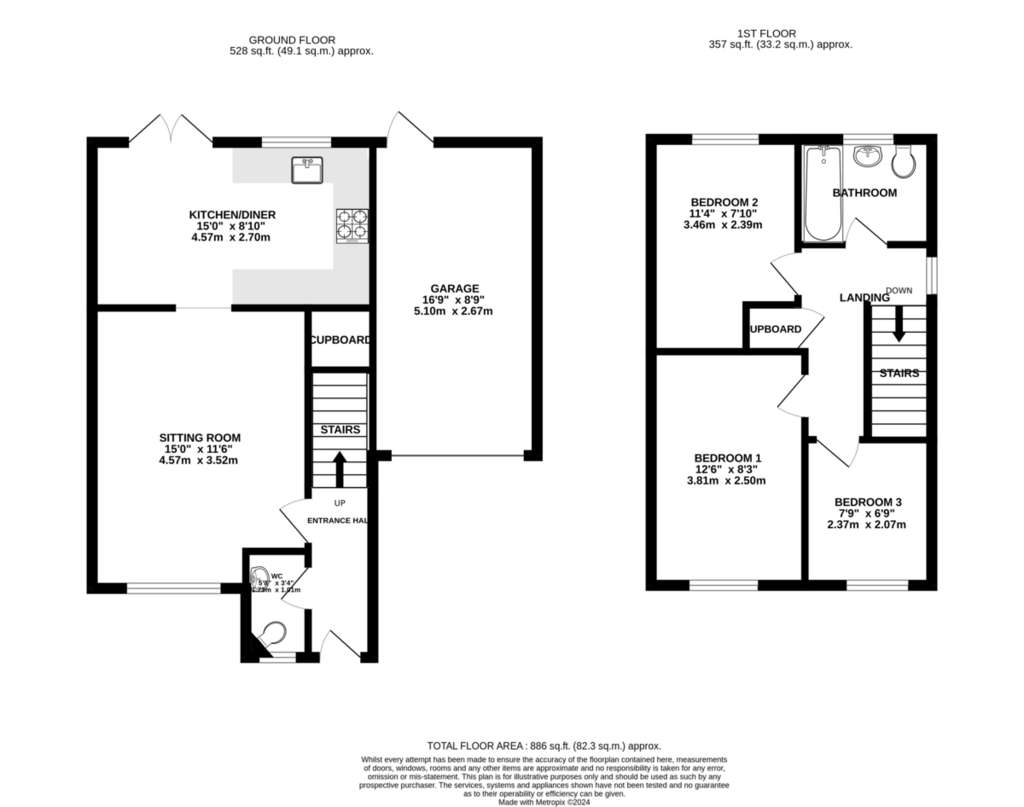
Property photos




+12
Property description
Diss - 10. Miles
Bungay - 7. Miles
Norwich - 20 Miles
Southwold & the Coast - 23 Miles
A superb opportunity to purchase this immaculately presented, modern family home, situated just footsteps from the town centre whilst enjoying a discreet and peaceful location. The property has undergone a full refurbishment by the current owners including a new heating system, windows and stunning kitchen. Outside ample off road parking and a garage feature whilst at the rear a generous private garden complements the home.
Accommodation comprises briefly:
• Entrance hall
• Cloakroom
• Sitting room
• Kitchen/dining room
• Master bedroom
•Two further bedrooms
• Family bathroom
• Driveway parking
• Single attached garage
• Enclosed rear garden
• Town centre location
• Superbly presented
The Property
Entering the property through the front door we are welcomed by the entrance hall the with stairs rising to the first floor. A door opens to the sitting room and door to cloakroom which comprises a modern WC and wash basin with opaque window to front. The sitting room has a large window to front aspect which fills the room with natural light, whilst a sizeable under stairs cupboard provides superb storage. From the sitting room we flow through into the kitchen/dining room. This superb space provides the perfect spot for sociable family living and entertaining alike. Light flows in through the French doors which open from the dining area and the window from the kitchen area, both of which look onto the patio and garden beyond. The kitchen itself has been recently refitted to a superb standard and now boasts a range of modern wall and base units set against contrasting quartz worksurfaces. An inset ceramic 'butler style' sink is set below the window whilst tiled splash backs complement the finish. A fitted oven, hob, dishwasher and fridge freezer complete the kitchen fittings.
Back in the hall our stairs rise to the landing with window to side, access hatch to loft space and another generous storage cupboard. The master bedroom overlooks the front aspect and offers ample space for bedroom furniture, whilst adjacent we find the single bedroom which currently serves our vendors as a dressing room. At the rear a second double bedroom enjoys a view of the rear garden and the roof top view back towards the town. Completing the accommodation the family bathroom comprises a contemporary style bath with shower over, matching wall mounted washbasin, close coupled WC and chrome heated towel rail.
Outside
The rear garden is south facing enjoying the sun throughout the day. Fully enclosed with panel fencing the space offers a good degree of privacy. Laid in part to lawn with well stocked and established borders, there is an attractive patio area which leads from the kitchen, ideal when summer entertaining. The patio leads to the side of the property where we find a door into the garage. At the front a driveway provides ample off-road parking and leads in turn to a single garage with up and over door, power and light connected.
Location
The property is located in a quiet cul-de-sac yet just footsteps from the centre of the bustling market town of Harleston, nestled in the beautiful Waveney Valley. Harleston is a vibrant market town, filled with historic buildings, a beautiful church and plenty of character around every corner you turn. With good local schooling here, as well as in Stradbroke and Bungay the town further boasts an impressive array of independent shops, doctor's surgery, post office, chemist, delicatessen and several coffee shops. The town of Diss is just a 15 minute drive away and boasts a direct train line to London Liverpool Street in 100 minutes. the city of Norwich is a n easy commute just 20 miles north of the town.
Fixtures and Fittings
All fixtures and fittings including curtains are specifically excluded from the sale, but may be available in addition, subject to separate negotiation.
Services
Gas central heating and hot water.
Mains electricity, water and drainage.
Energy Rating: C
Tenure
Vacant possession of the freehold will be given upon completion.
Local Authority:
South Norfolk Council
Tax Band: C
Postcode: IP20 9EQ
Agents Note
The property is offered subject to and with the benefit of all rights of way, whether public or private, all way leaves, easements and other rights of way whether specifically mentioned or not.
Bungay - 7. Miles
Norwich - 20 Miles
Southwold & the Coast - 23 Miles
A superb opportunity to purchase this immaculately presented, modern family home, situated just footsteps from the town centre whilst enjoying a discreet and peaceful location. The property has undergone a full refurbishment by the current owners including a new heating system, windows and stunning kitchen. Outside ample off road parking and a garage feature whilst at the rear a generous private garden complements the home.
Accommodation comprises briefly:
• Entrance hall
• Cloakroom
• Sitting room
• Kitchen/dining room
• Master bedroom
•Two further bedrooms
• Family bathroom
• Driveway parking
• Single attached garage
• Enclosed rear garden
• Town centre location
• Superbly presented
The Property
Entering the property through the front door we are welcomed by the entrance hall the with stairs rising to the first floor. A door opens to the sitting room and door to cloakroom which comprises a modern WC and wash basin with opaque window to front. The sitting room has a large window to front aspect which fills the room with natural light, whilst a sizeable under stairs cupboard provides superb storage. From the sitting room we flow through into the kitchen/dining room. This superb space provides the perfect spot for sociable family living and entertaining alike. Light flows in through the French doors which open from the dining area and the window from the kitchen area, both of which look onto the patio and garden beyond. The kitchen itself has been recently refitted to a superb standard and now boasts a range of modern wall and base units set against contrasting quartz worksurfaces. An inset ceramic 'butler style' sink is set below the window whilst tiled splash backs complement the finish. A fitted oven, hob, dishwasher and fridge freezer complete the kitchen fittings.
Back in the hall our stairs rise to the landing with window to side, access hatch to loft space and another generous storage cupboard. The master bedroom overlooks the front aspect and offers ample space for bedroom furniture, whilst adjacent we find the single bedroom which currently serves our vendors as a dressing room. At the rear a second double bedroom enjoys a view of the rear garden and the roof top view back towards the town. Completing the accommodation the family bathroom comprises a contemporary style bath with shower over, matching wall mounted washbasin, close coupled WC and chrome heated towel rail.
Outside
The rear garden is south facing enjoying the sun throughout the day. Fully enclosed with panel fencing the space offers a good degree of privacy. Laid in part to lawn with well stocked and established borders, there is an attractive patio area which leads from the kitchen, ideal when summer entertaining. The patio leads to the side of the property where we find a door into the garage. At the front a driveway provides ample off-road parking and leads in turn to a single garage with up and over door, power and light connected.
Location
The property is located in a quiet cul-de-sac yet just footsteps from the centre of the bustling market town of Harleston, nestled in the beautiful Waveney Valley. Harleston is a vibrant market town, filled with historic buildings, a beautiful church and plenty of character around every corner you turn. With good local schooling here, as well as in Stradbroke and Bungay the town further boasts an impressive array of independent shops, doctor's surgery, post office, chemist, delicatessen and several coffee shops. The town of Diss is just a 15 minute drive away and boasts a direct train line to London Liverpool Street in 100 minutes. the city of Norwich is a n easy commute just 20 miles north of the town.
Fixtures and Fittings
All fixtures and fittings including curtains are specifically excluded from the sale, but may be available in addition, subject to separate negotiation.
Services
Gas central heating and hot water.
Mains electricity, water and drainage.
Energy Rating: C
Tenure
Vacant possession of the freehold will be given upon completion.
Local Authority:
South Norfolk Council
Tax Band: C
Postcode: IP20 9EQ
Agents Note
The property is offered subject to and with the benefit of all rights of way, whether public or private, all way leaves, easements and other rights of way whether specifically mentioned or not.
Interested in this property?
Council tax
First listed
Over a month agoEnergy Performance Certificate
Millers Green, Harleston
Marketed by
Musker McIntyre Estate Agents - Harleston 5 London Road Harleston IP20 9BHPlacebuzz mortgage repayment calculator
Monthly repayment
The Est. Mortgage is for a 25 years repayment mortgage based on a 10% deposit and a 5.5% annual interest. It is only intended as a guide. Make sure you obtain accurate figures from your lender before committing to any mortgage. Your home may be repossessed if you do not keep up repayments on a mortgage.
Millers Green, Harleston - Streetview
DISCLAIMER: Property descriptions and related information displayed on this page are marketing materials provided by Musker McIntyre Estate Agents - Harleston. Placebuzz does not warrant or accept any responsibility for the accuracy or completeness of the property descriptions or related information provided here and they do not constitute property particulars. Please contact Musker McIntyre Estate Agents - Harleston for full details and further information.

