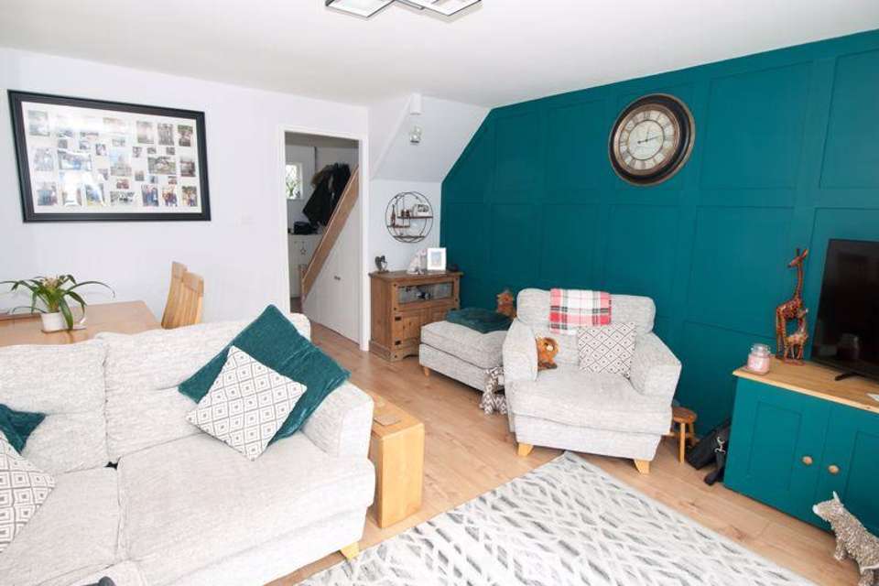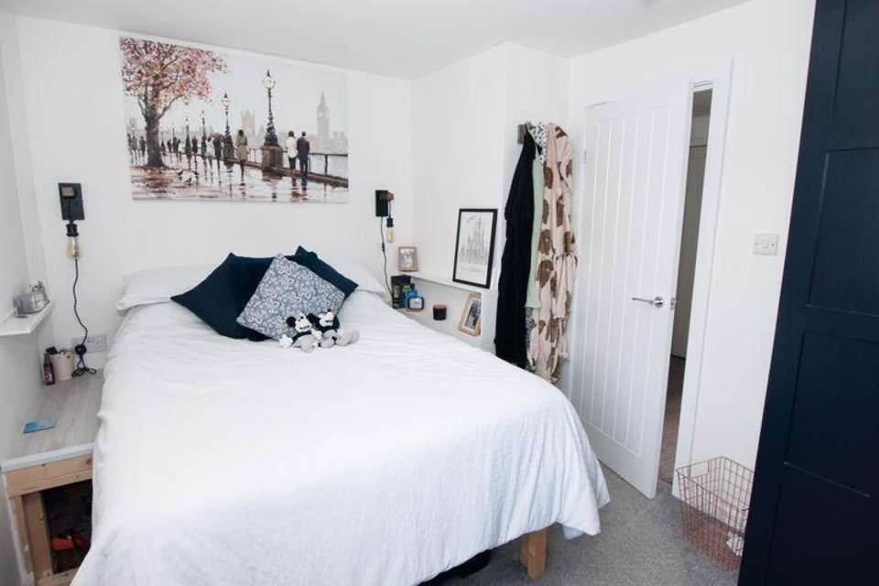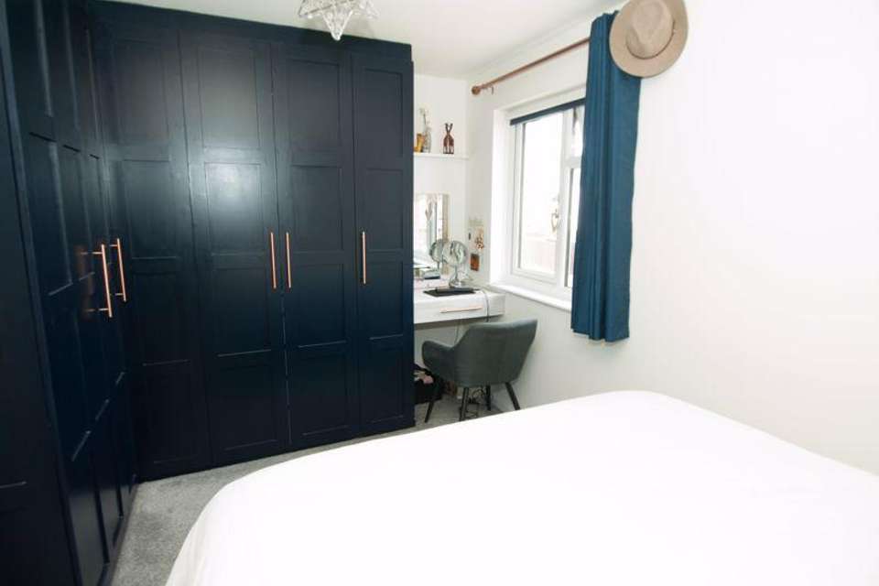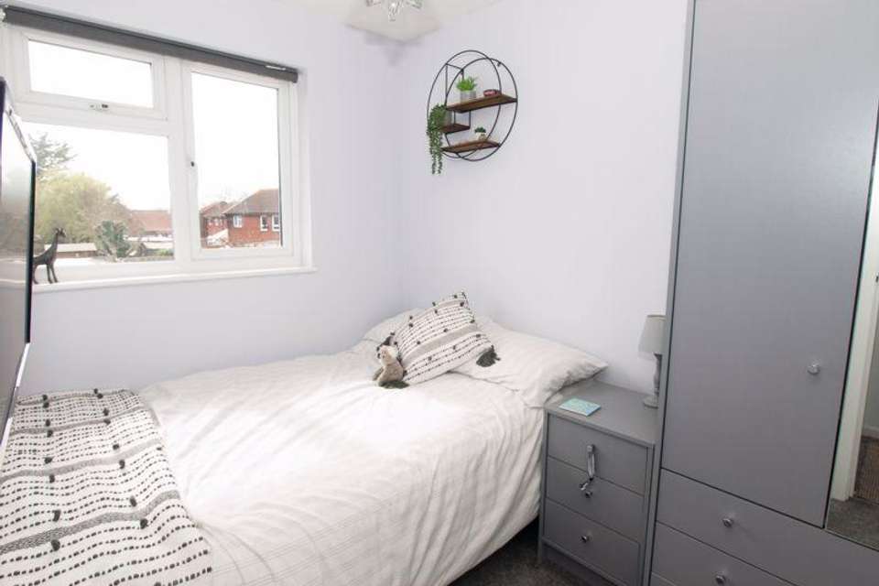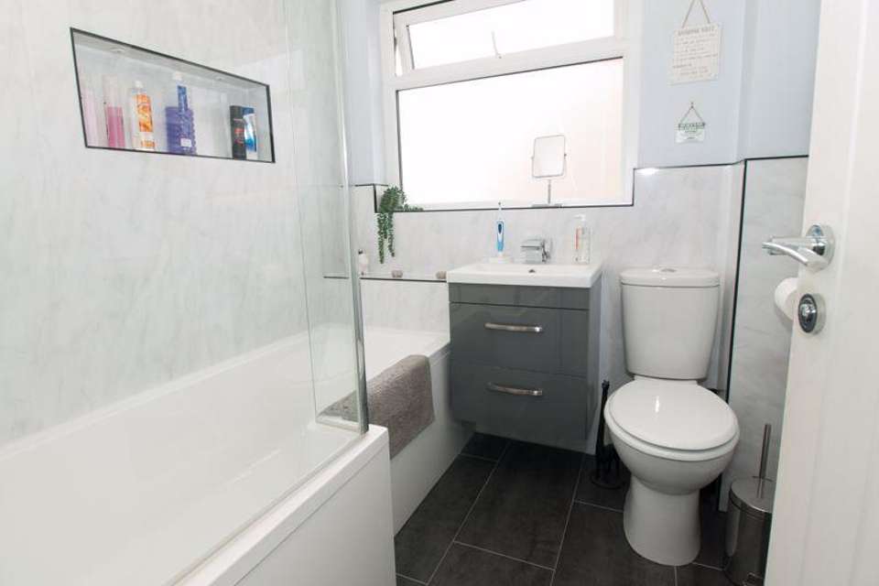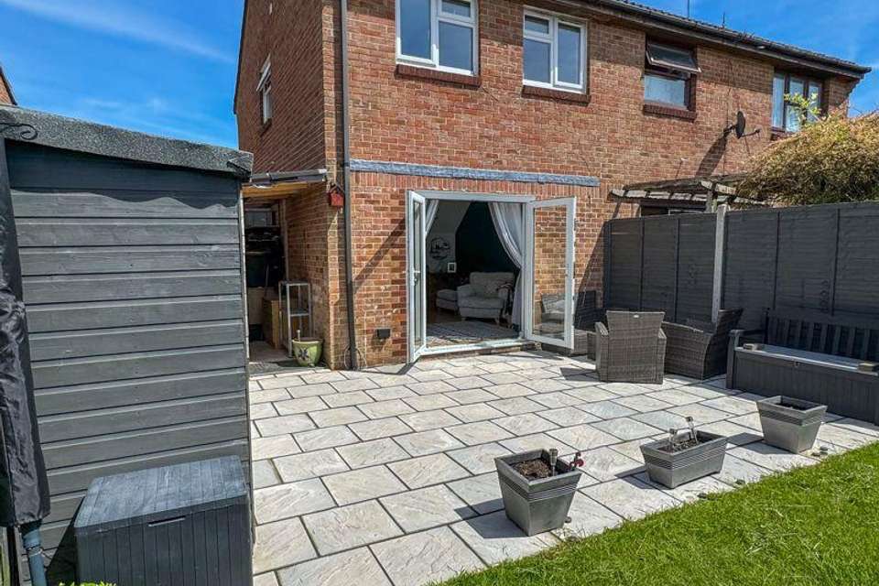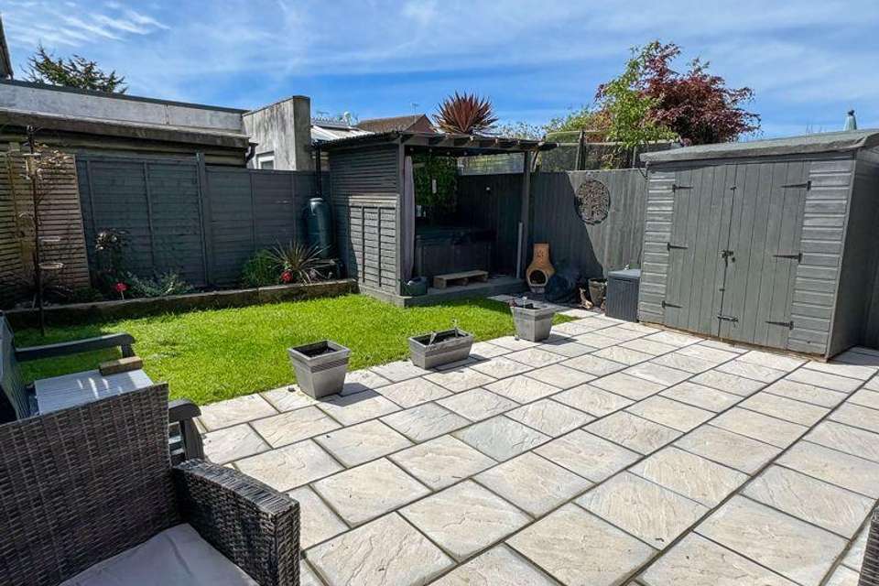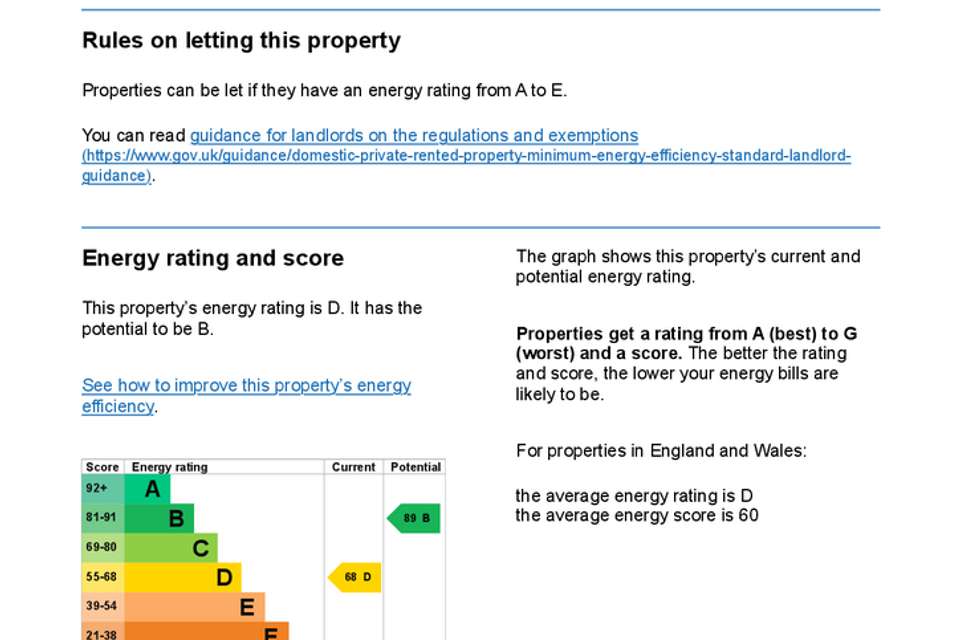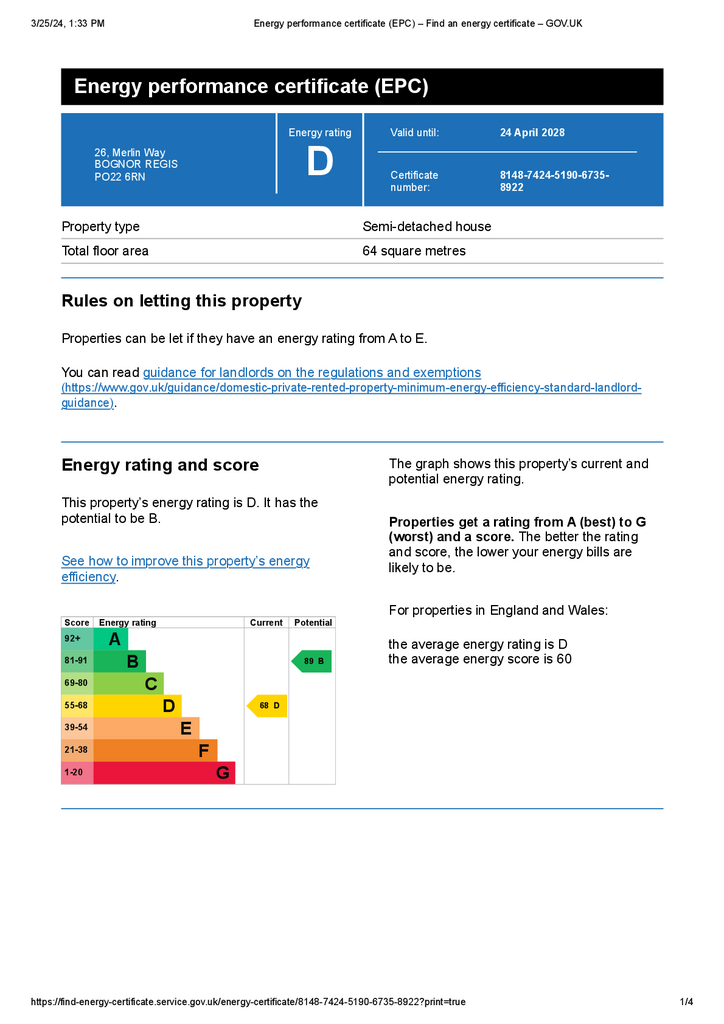3 bedroom semi-detached house for sale
Felpham, West Sussexsemi-detached house
bedrooms
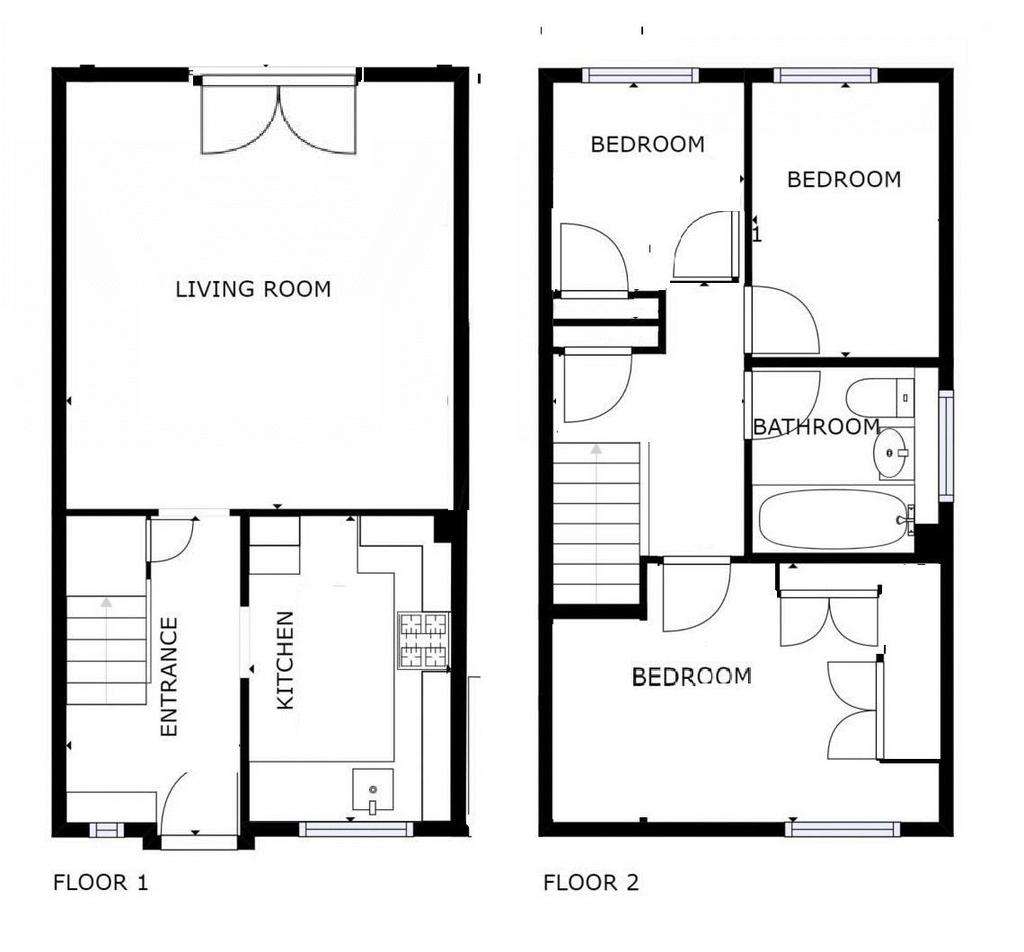
Property photos

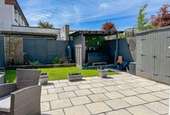
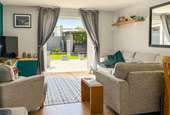
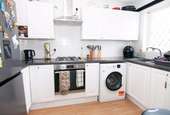
+9
Property description
When an agent is asked to inspect and market a modernestate house, he or she can usually pre-determine what they will see beforeeven leaving the office. But every oncein a while that agent gets a pleasant surprise as in the case of thisparticular SEMI~DETACHED HOUSE. Located on the rapidly maturing Larksfieldestate, the house has been particularly well maintained over the years. Replacement uPVCframed Double Glazing has been installed and the bathroom has been renewed to include fulltiling, replacement suite. Add to this a gas fired central heating system, plus tasteful décor and one has the makings of an easy to manage andeconomic home. The rear garden facesroughly south and there is a Carport providing covered off~road parking plus gravelled hardstanding. Finally the proximity of the local schools,health centre and of course Middleton Village centre make this a property wellworth viewing.
ENTRANCE HALL:
Meter/storage cupboard; understairs storage cupboard; radiator.
KITCHEN: - 10' 3'' x 6' 10'' (3.12m x 2.08m)
(maximum measurements over units). Range of floor standing cupboard units having worktop, tiled splash backs and wall mounted cabinets over; inset polycarbonate sink; space and plumbing for washing machine and dishwasher; integrated electric oven with gas hob and cooker hood over; wall mounted gas fired boiler.
LIVING ROOM: - 14' 6'' x 13' 0'' (4.42m x 3.96m)
With radiator; fitted storage cabinets providing TV plinth; uPVC framed double glazed double doors to patio and garden.
LANDING:
Shelved storage cupboard; trap hatch to roof space.
BEDROOM 1: - 11' 0'' x 8' 9'' (3.35m x 2.66m)
(the former to face of range of fitted wardrobe cupboards). Fitted dressing table and bedside shelving.
BEDROOM 2: - 9' 3'' x 6' 4'' (2.82m x 1.93m)
Radiator.
BEDROOM 3: - 6' 6'' x 5' 0'' (1.98m x 1.52m)
Built in shelved store; radiator.
BATHROOM/W.C.:
With 'P' shaped bath having glazed screen, fully panelled surround and independent shower mixer; wash basin inset in vanity unit; close coupled W.C.; heated towel rail.
OUTSIDE AND GENERAL
CARPORT: - 16' 4'' x 7' 6'' (4.97m x 2.28m)
Of timber framed construction with polycarbonate roof; twin side hung wooden doors; opening to:WORKSHOP/STORE.
GARDENS:
The REAR GARDEN faces roughly south and has a depth of some 27 ft and a width approaching 22 ft. The area is laid to a combination of paved patio and lawned area plus raised sleeper bed .TIMBER GARDEN STOREOPEN FRONTED GAZEBO on raised deck.The FRONT GARDEN has been laid to concrete driveway and gravelled hardstanding proving OFF-STREET PARKING for a number of vehicles.
Council Tax Band: C
Tenure: Freehold
ENTRANCE HALL:
Meter/storage cupboard; understairs storage cupboard; radiator.
KITCHEN: - 10' 3'' x 6' 10'' (3.12m x 2.08m)
(maximum measurements over units). Range of floor standing cupboard units having worktop, tiled splash backs and wall mounted cabinets over; inset polycarbonate sink; space and plumbing for washing machine and dishwasher; integrated electric oven with gas hob and cooker hood over; wall mounted gas fired boiler.
LIVING ROOM: - 14' 6'' x 13' 0'' (4.42m x 3.96m)
With radiator; fitted storage cabinets providing TV plinth; uPVC framed double glazed double doors to patio and garden.
LANDING:
Shelved storage cupboard; trap hatch to roof space.
BEDROOM 1: - 11' 0'' x 8' 9'' (3.35m x 2.66m)
(the former to face of range of fitted wardrobe cupboards). Fitted dressing table and bedside shelving.
BEDROOM 2: - 9' 3'' x 6' 4'' (2.82m x 1.93m)
Radiator.
BEDROOM 3: - 6' 6'' x 5' 0'' (1.98m x 1.52m)
Built in shelved store; radiator.
BATHROOM/W.C.:
With 'P' shaped bath having glazed screen, fully panelled surround and independent shower mixer; wash basin inset in vanity unit; close coupled W.C.; heated towel rail.
OUTSIDE AND GENERAL
CARPORT: - 16' 4'' x 7' 6'' (4.97m x 2.28m)
Of timber framed construction with polycarbonate roof; twin side hung wooden doors; opening to:WORKSHOP/STORE.
GARDENS:
The REAR GARDEN faces roughly south and has a depth of some 27 ft and a width approaching 22 ft. The area is laid to a combination of paved patio and lawned area plus raised sleeper bed .TIMBER GARDEN STOREOPEN FRONTED GAZEBO on raised deck.The FRONT GARDEN has been laid to concrete driveway and gravelled hardstanding proving OFF-STREET PARKING for a number of vehicles.
Council Tax Band: C
Tenure: Freehold
Interested in this property?
Council tax
First listed
Over a month agoEnergy Performance Certificate
Felpham, West Sussex
Marketed by
May's - Bognor Regis 64 Felpham Road Felpham PO22 7NZPlacebuzz mortgage repayment calculator
Monthly repayment
The Est. Mortgage is for a 25 years repayment mortgage based on a 10% deposit and a 5.5% annual interest. It is only intended as a guide. Make sure you obtain accurate figures from your lender before committing to any mortgage. Your home may be repossessed if you do not keep up repayments on a mortgage.
Felpham, West Sussex - Streetview
DISCLAIMER: Property descriptions and related information displayed on this page are marketing materials provided by May's - Bognor Regis. Placebuzz does not warrant or accept any responsibility for the accuracy or completeness of the property descriptions or related information provided here and they do not constitute property particulars. Please contact May's - Bognor Regis for full details and further information.





