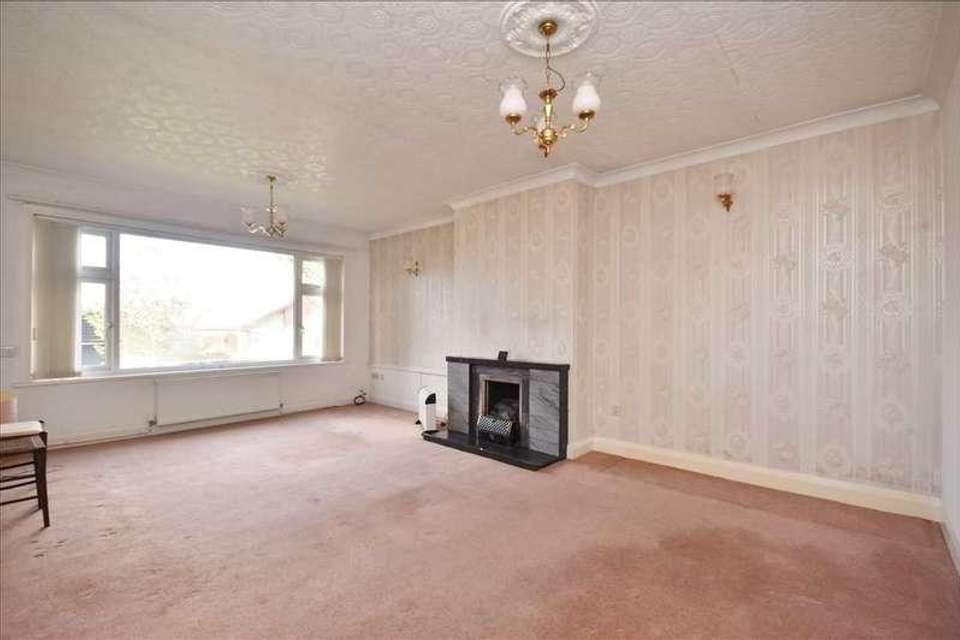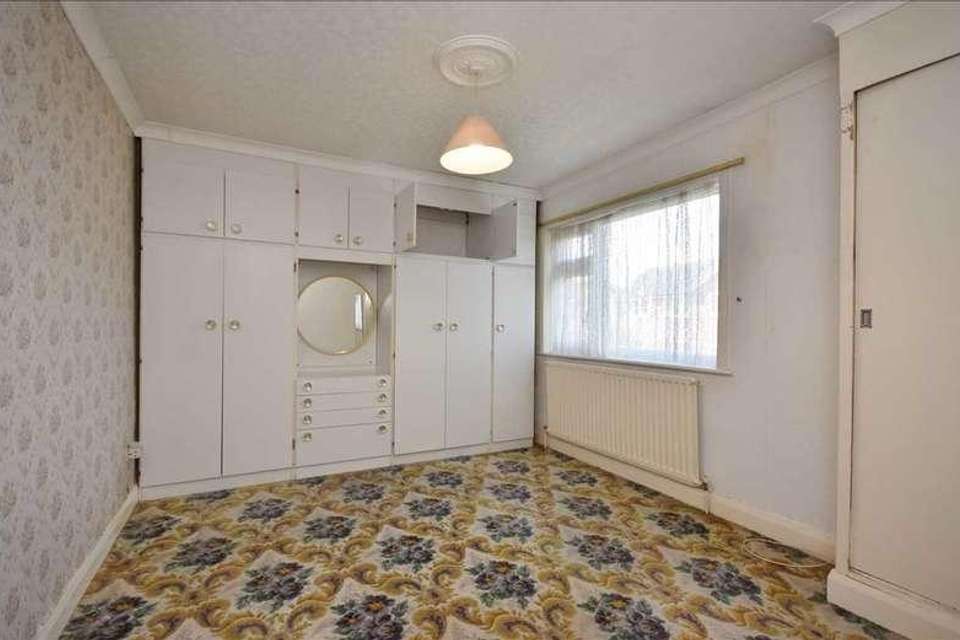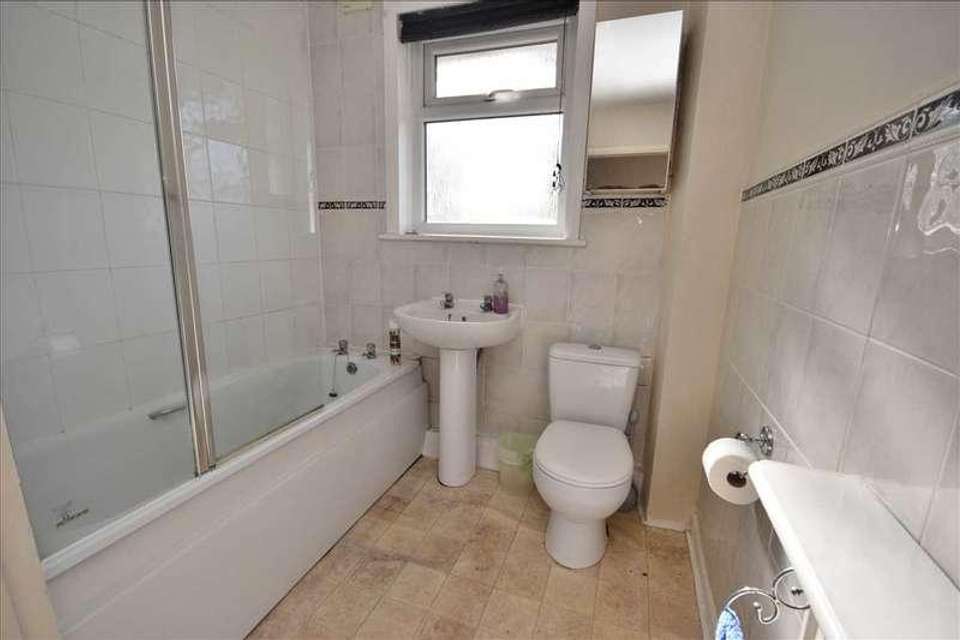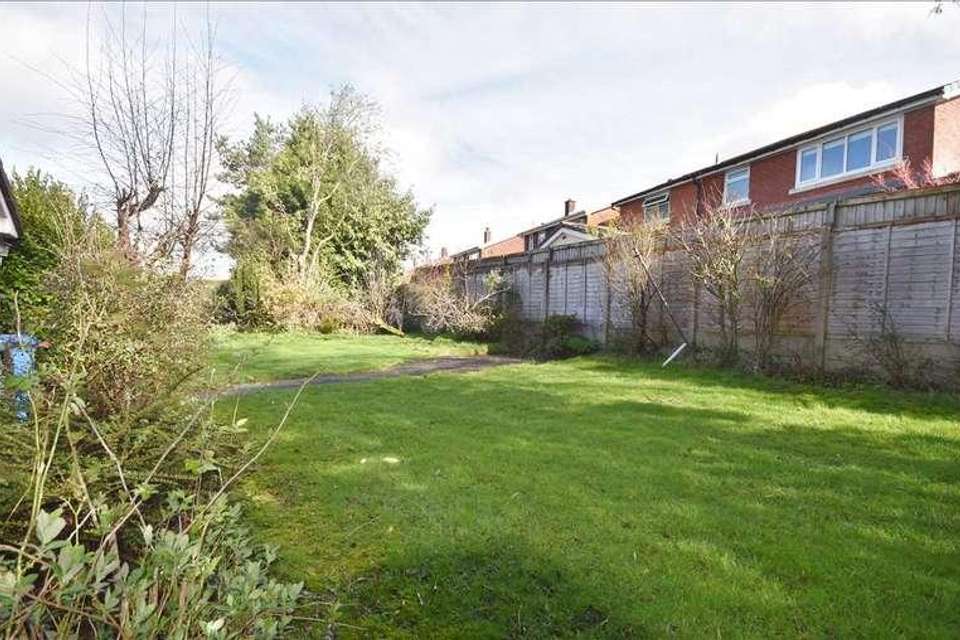4 bedroom bungalow for sale
Chorley, PR6bungalow
bedrooms
Property photos

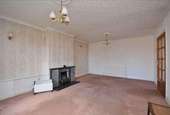

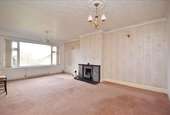
+10
Property description
Occupying a corner position on this sought after development close to Adlington village centre, a Detached True Bungalow offering flexible living space with a maximum of four bedrooms. The property enjoys mature gardens to three sides , two garages, well proportioned rooms and oil fired central heating. Available with immediate vacant possession this fine detached property offers an excellent opportunity for discerning purchasers to acquire a quality home at a realistic price with scope for improvement.Council Tax Band DDouble glazed uPVC entrance door and sidescreen to:Entrance Porch Quarry tiled floor. Glazed door to:Entrance Hall Two radiators. Coved ceiling with access to loft. Built in storage cupboard.Lounge 5.77m (18'11') x 3.96m (13'0')Double glazed white uPVC window to front. Tiled fireplace with open grate. Two radiators. Coved ceiling.Dining Room/Bedroom Three 3.17m (10'5') x 2.90m (9'6')plus recess to doorDouble glazed white uPVC window to rear. Radiator. Coved ceilingKitchen 3.96m (13'0') x 2.18m (7'2')Fitted with range of wall and base units in light oak with laminated worktops and inset stainless steel sink. Two windows to and glazed door to side. Oil fired central heating boiler. Radiator. Plumbing for automatic washer.Bedroom One 4.34m (14'3') x 3.15m (10'4')Double glazed white uPVC window to front. Radiator. Coved ceiling. Built in wardrobesBedroom Two 4.24m (13'11') x 3.02m (9'11')Double glazed white uPVC window to rear. Radiator. Coved ceiling. Built in wardrobe.Bedroom Four 2.26m (7'5') x 2.24m (7'4')Double glazed white uPVC window to rear. RadiatorBathroom Three piece suite in white comprising close coupled w.c., pedestal wash basin and panelled bath with Triton electric shower above. Ceramic tiled splashbacks. Double glazed window to side. Radiator. Cylinder cupboard.Outside Double Garage Brick built with twin metal up and over doors to frontLeft Side Garage 6.40m (21'0') x 2.97m (9'9')Electrically operated door to front. Window to rear. Inspection pit. Power, lights and water. Open access to:Right Side Garage 5.28m (17'4') x 2.62m (8'7')maxDoor to rear. Electric meter and oil storage tankGardens Established gardens surround the property with lawns, mature shrubs, paths, patio and driveway to garage
Interested in this property?
Council tax
First listed
Over a month agoChorley, PR6
Marketed by
Ince Williamson 1 St. Thomas’s Road,Chorley,PR7 1HPCall agent on 01257 269955
Placebuzz mortgage repayment calculator
Monthly repayment
The Est. Mortgage is for a 25 years repayment mortgage based on a 10% deposit and a 5.5% annual interest. It is only intended as a guide. Make sure you obtain accurate figures from your lender before committing to any mortgage. Your home may be repossessed if you do not keep up repayments on a mortgage.
Chorley, PR6 - Streetview
DISCLAIMER: Property descriptions and related information displayed on this page are marketing materials provided by Ince Williamson. Placebuzz does not warrant or accept any responsibility for the accuracy or completeness of the property descriptions or related information provided here and they do not constitute property particulars. Please contact Ince Williamson for full details and further information.






