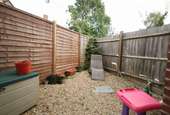2 bedroom end of terrace house for sale
Oxford, OX3terraced house
bedrooms
Property photos




+3
Property description
We are delighted to present to the market this 2-bedroom End Terraced House situated on Croft Road, the heart of the vibrant Marston community in Oxford. This beautiful home is offered for sale with NO ONWARD CHAIN, promising an easy and hassle-free transition for the new occupants.In a great location within short walking distance of the local shops and facilities, the property benefits from off-street parking, removing the daily stress of finding a parking spot. The house also boasts a garden to the side and a small, private, courtyard to the rear.Entering the property through the front door leads you to the spacious and bright sitting room/diner where there is plenty of space for a dining table and chairs. From here you can lead to the recently updated fitted kitchen that combines style with practicality. A beautifully updated bathroom completes the layout of the ground floor, ticking all the boxes for a cosy yet functional living space. From the sitting room the staircase leads to the first floor where you will find two inviting double bedrooms.Well-located close to public transport links, this home offers quick and easy access to the Oxford city centre, local schools, and other amenities. Local shops are just a stone's throw away, making day-to-day life incredibly convenient.Agents NotesCouncil Tax Band COxford City CouncilMarston is located approximately 2 miles from Oxford City Centre and just over a mile from Summertown. It is ideally placed for those wanting access to the various hospitals and colleges. The Northern by-pass (A40) is a short drive away and allows for easy access to London (via the A40/M40) and the midlands or southern England (via the A34). There are numerous independent schools within striking distance, and the village is within the catchment area of the renowned Cherwell (comprehensive) School. Property Reference 0111406Accommodation ComprisingGround FloorSitting Room (Dimensions : 4.54m (14'11") x 3.59m (11'9") max)PVCu double glazed window to front, double radiator, fitted carpet, telephone point, TV point, central heating thermostat, stairs, door to:HallDoor to understairs storage cupboard.Kitchen (Dimensions : 2.69m (8'10") x 2.49m (8'2"))Fitted with a range of base and eye level units with worktop space over, stainless steel sink with single drainer, wall mounted gas combination boiler serving heating system and domestic hot water, fridge/freezer, built-in electric oven, built-in four ring electric hob, PVCu double glazed window to rear, ceramic tiled flooring, plumbing and space for washing machine extractor fan.BathroomFitted suite comprising panelled bath, pedestal wash hand basin and close coupled WC, tiled splashbacks, extractor fan, wall mounted mirror, PVCu double glazed window to rear, radiator, ceramic tiled flooring.First FloorLandingPVCu double glazed window to rear.Bedroom 1 (Dimensions : 4.54m (14'11") x 3.59m (11'9") max)PVCu double glazed window to front, radiator.Bedroom 2 (Dimensions : 2.66m (8'9") x 2.49m (8'2"))PVCu double glazed window to side, radiator.OutsideFrontParking for area to the front. Drive shared with neighbouring property.RearSmall gravelled area perfect for clothes drying.SideSmall area of lawn to the side of the property.Agents NotesCouncil TaxBand C
Interested in this property?
Council tax
First listed
Over a month agoOxford, OX3
Marketed by
Wheatley Estates 74 High Street,Wheatley,Oxford,OX33 1XPCall agent on 01865 872073
Placebuzz mortgage repayment calculator
Monthly repayment
The Est. Mortgage is for a 25 years repayment mortgage based on a 10% deposit and a 5.5% annual interest. It is only intended as a guide. Make sure you obtain accurate figures from your lender before committing to any mortgage. Your home may be repossessed if you do not keep up repayments on a mortgage.
Oxford, OX3 - Streetview
DISCLAIMER: Property descriptions and related information displayed on this page are marketing materials provided by Wheatley Estates. Placebuzz does not warrant or accept any responsibility for the accuracy or completeness of the property descriptions or related information provided here and they do not constitute property particulars. Please contact Wheatley Estates for full details and further information.







