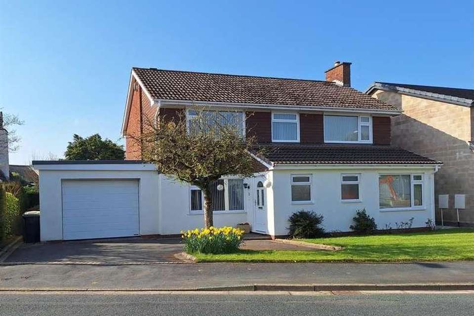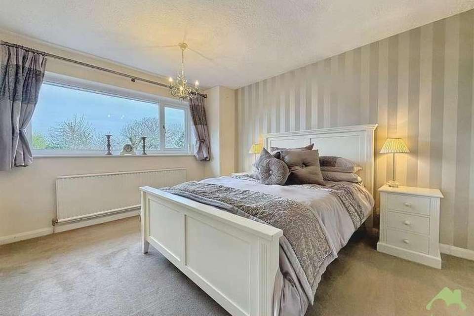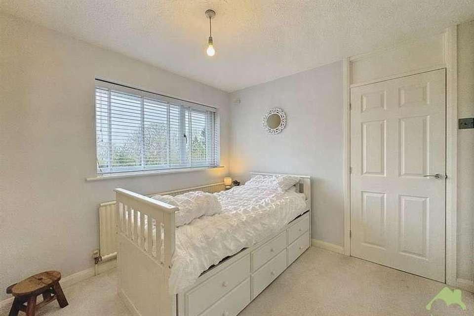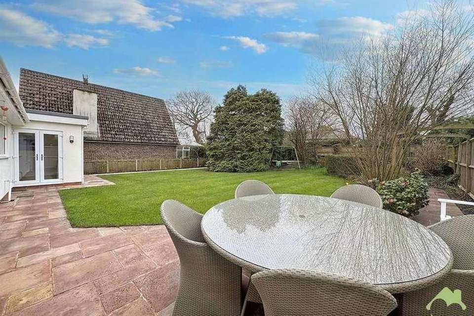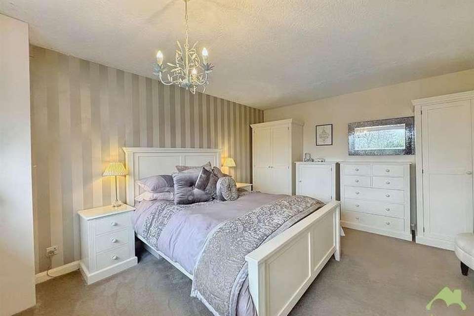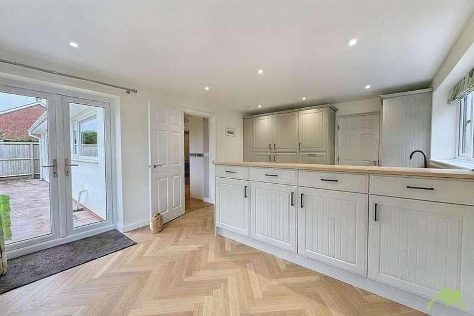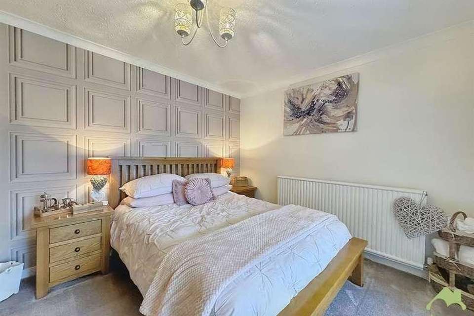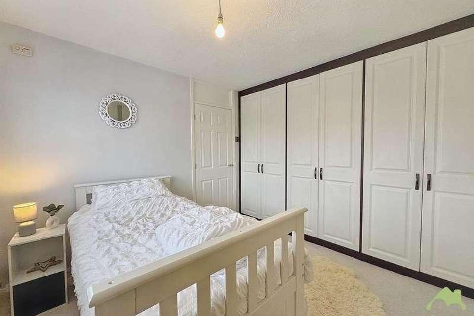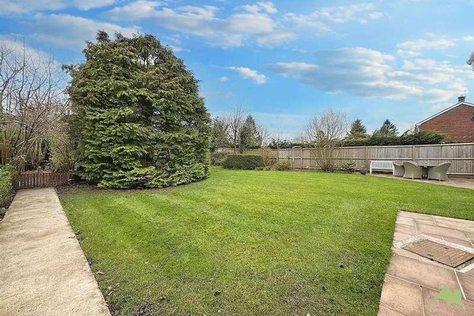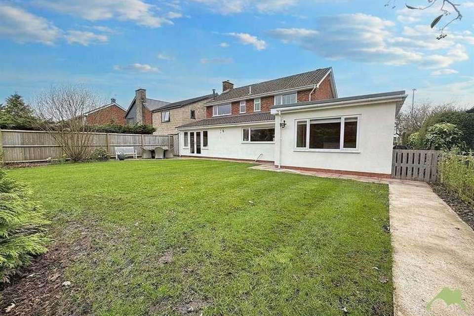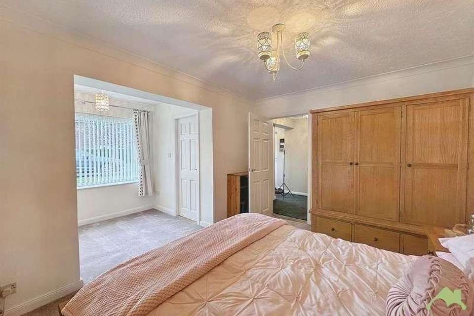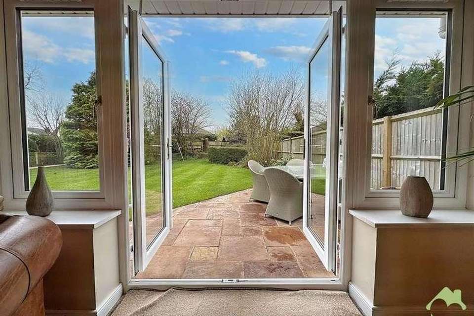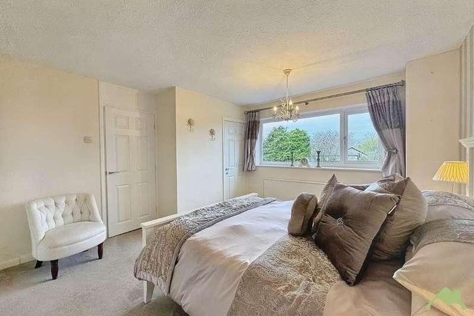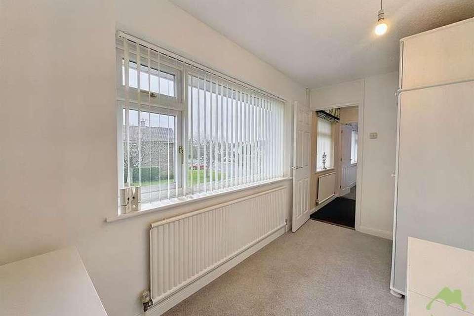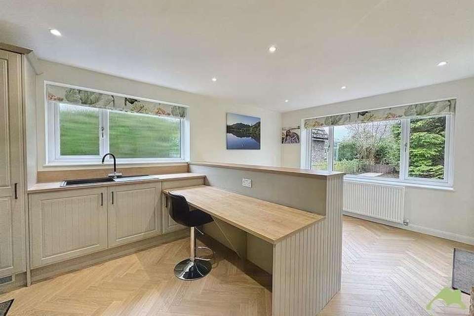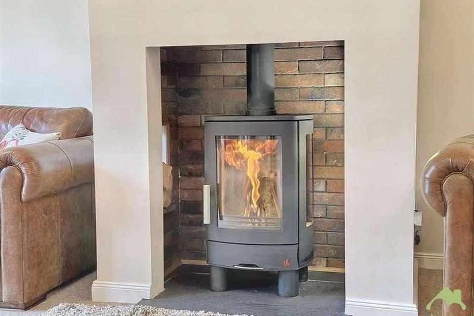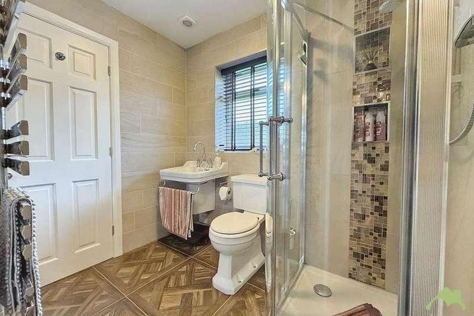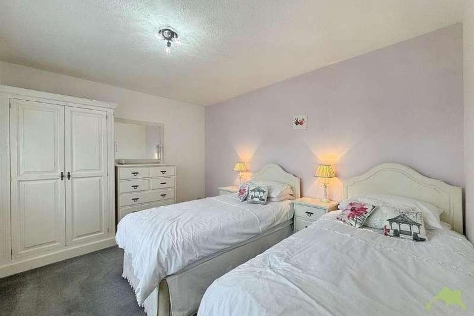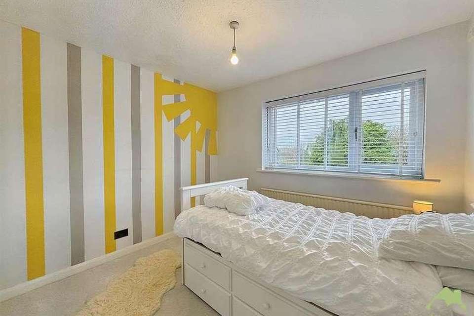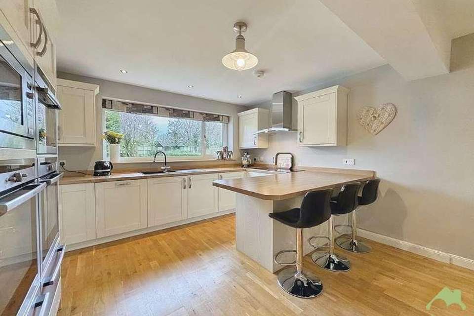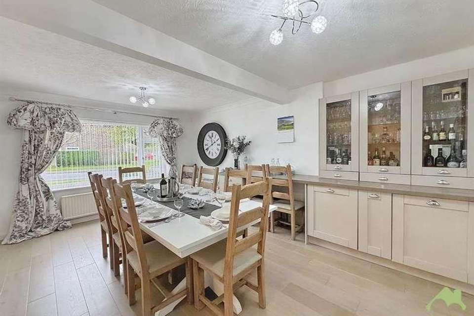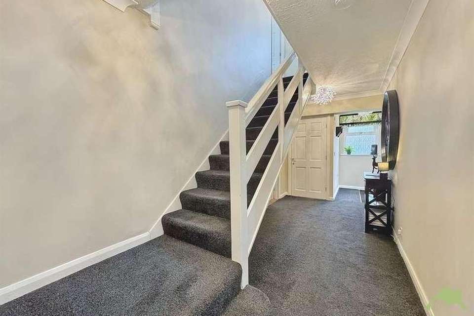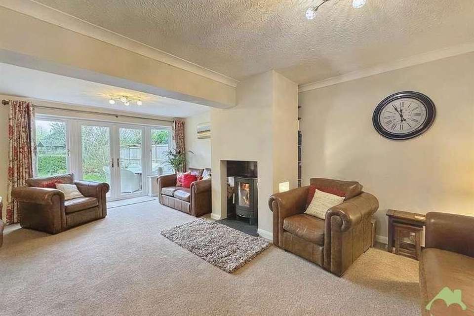5 bedroom detached house for sale
Preston, PR2detached house
bedrooms
Property photos

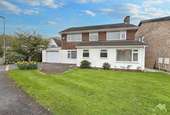
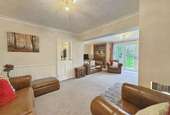
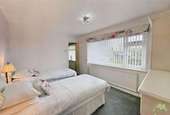
+27
Property description
Could this be your next dream home? Nestled in a peaceful residential area, this immaculately presented and spacious family home of distinction beckons those seeking comfort, style, and ample space for their growing family. Boasting approximately 2341 sq ft of internal living space spread over two floors, this home offers an ideal haven for expanding families or those who simply crave abundant space. Its ideal location is also great for access to Preston City, the M6 motorway network, and local shops, amenities and schools. Superb transport links make this a perfect for those who commute.****Extensive Upgrades: This home has been meticulously upgraded over recent years, reflecting the owners' dedication to maintaining high standards of living.Elegant D?cor: Step into luxury as you enter the property through the welcoming porch. The spacious hallway sets the tone for the rest of the home, adorned with elegant d?cor and attention to detail.Versatile Layout: The ground floor features a well-designed layout with direct access to the living room, dining room, and a modern kitchen equipped with integrated appliances. A double bedroom and shower room provide convenience and flexibility.Entertainment Hub: The family kitchen is a chef's delight, perfect for entertaining guests. Integrated appliances, including an induction hob, two 'Neff' electric ovens with hide 'n' slide doors, a steam oven, warming drawers, and more, make cooking a joyous experience.Utility Room: The larger-than-average utility room offers additional convenience with space for washing machine, tumble dryer, and extra dishwasher if needed. Ample storage cupboards and an integral upright freezer add to the functionality. This room also lends itself for a bar/entertaining room.Spacious Living Areas: A front and rear extension have enhanced the living spaces, offering a large living room with a modern designer log burner and double doors opening to the rear garden. The dining room provides ample space for formal gatherings, offers an integral fridge, and is finished by engineered hardwood flooring.Bedroom Retreats: With five generously sized bedrooms, including a master bedroom with en-suite, and a separate family bathroom, there's plenty of room for everyone to unwind and relax.Garage: The integral garage features a 'H?rmann' electric up-and-over door, providing secure parking and additional storage space.Outdoor Oasis: Enjoy the beautiful outdoors with lawned gardens, driveway parking for multiple vehicles at the front, and a rear garden boasting patio, lawns, and established borders.Immerse yourself in the class and sophistication exuded by this remarkable family home. Don't miss the opportunity to make this your forever home!For more information or to arrange a viewing, contact us today!Council Tax Band: E (Preston City Council)Tenure: Freehold
Interested in this property?
Council tax
First listed
Over a month agoPreston, PR2
Marketed by
Love Homes 16a High Street,Garstang,Preston Lancashire,PR3 1FACall agent on 01772 287032
Placebuzz mortgage repayment calculator
Monthly repayment
The Est. Mortgage is for a 25 years repayment mortgage based on a 10% deposit and a 5.5% annual interest. It is only intended as a guide. Make sure you obtain accurate figures from your lender before committing to any mortgage. Your home may be repossessed if you do not keep up repayments on a mortgage.
Preston, PR2 - Streetview
DISCLAIMER: Property descriptions and related information displayed on this page are marketing materials provided by Love Homes. Placebuzz does not warrant or accept any responsibility for the accuracy or completeness of the property descriptions or related information provided here and they do not constitute property particulars. Please contact Love Homes for full details and further information.

