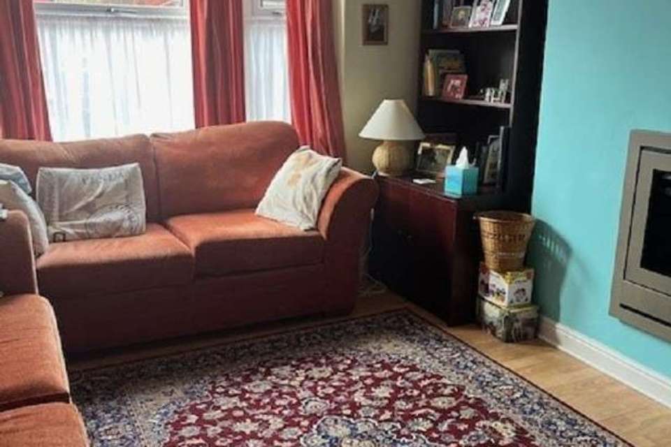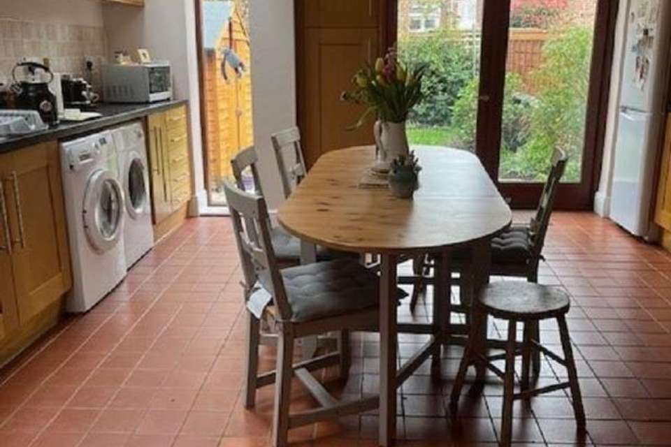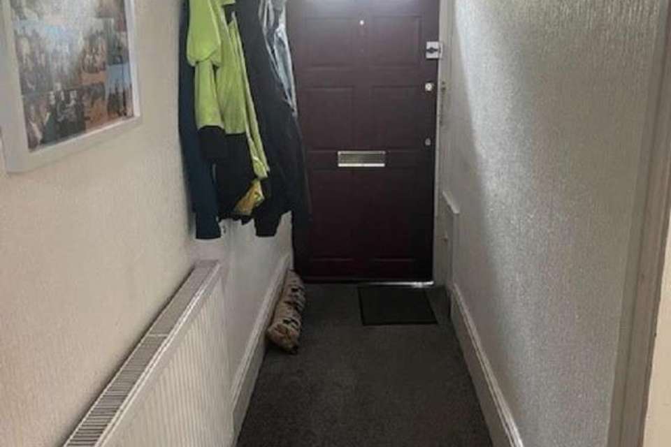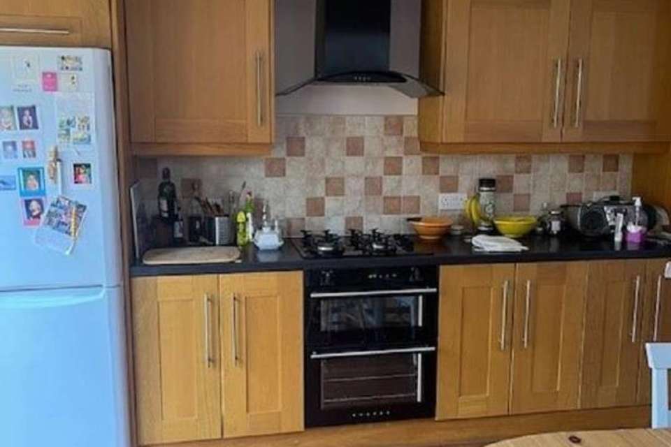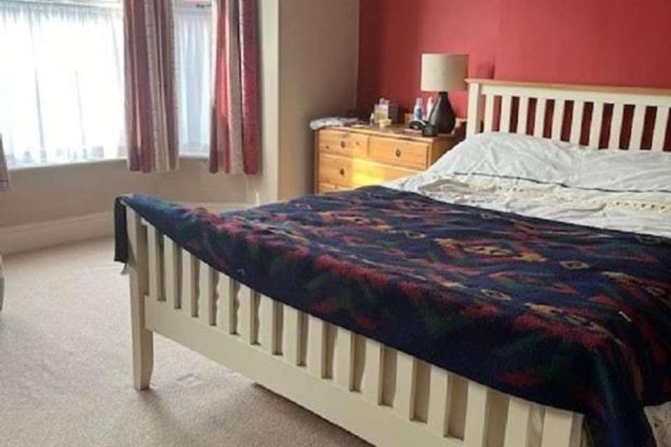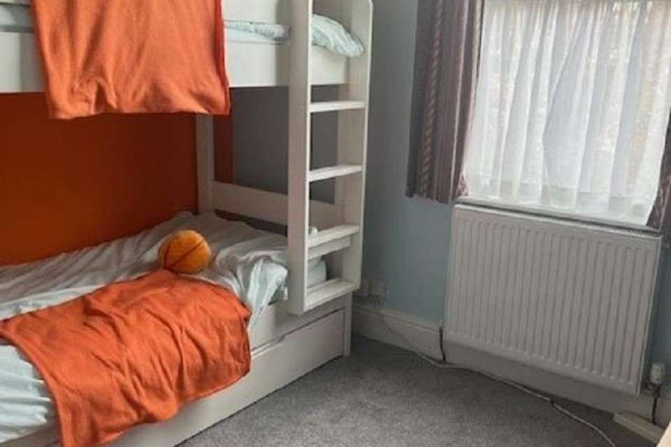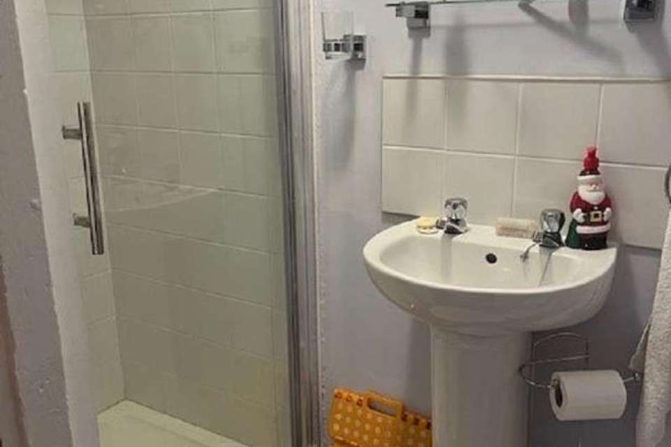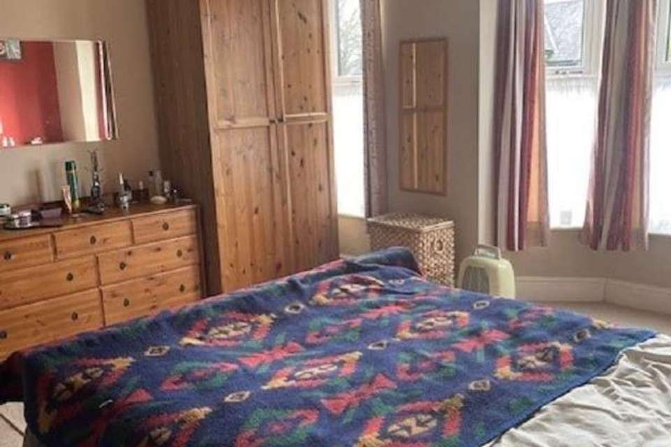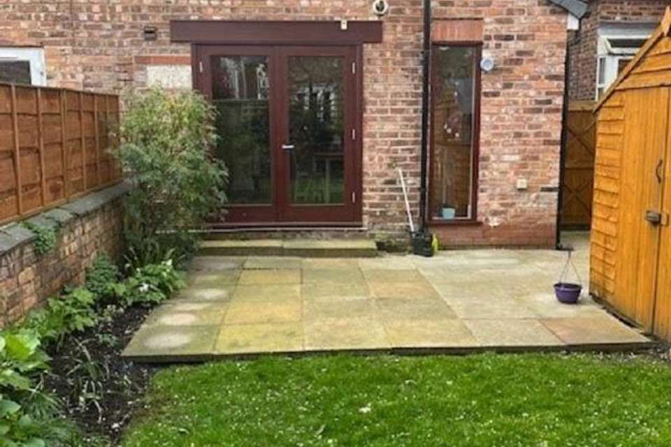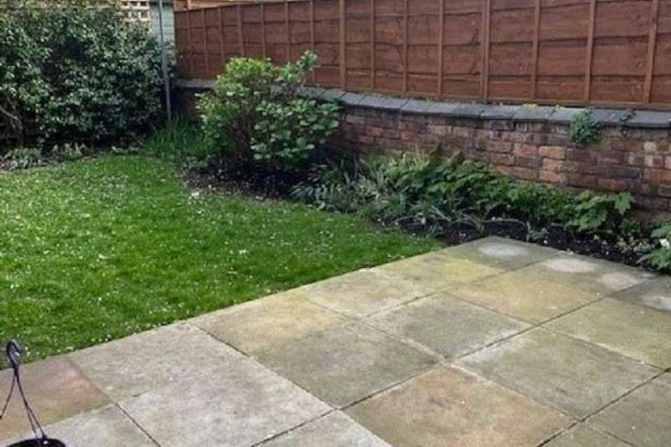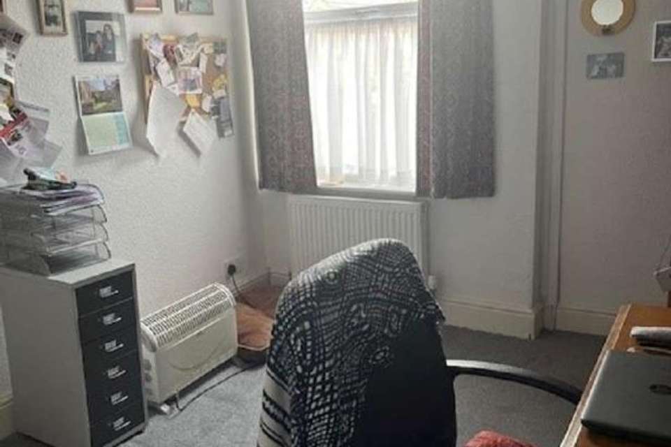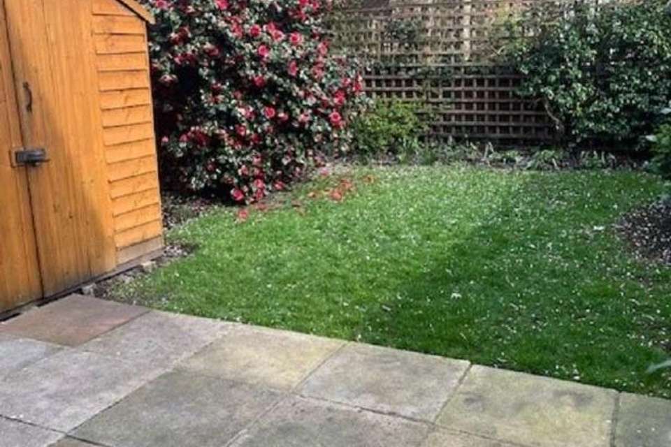4 bedroom semi-detached house for sale
Manchester, M21semi-detached house
bedrooms
Property photos

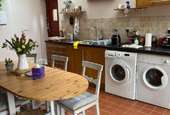
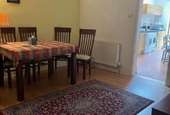
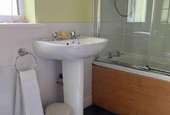
+13
Property description
Substantial,3 storey Edwardian semi detached property with 4 beds and a great location, being close to Oswald Road school and the Town centre. The property has an extended kitchen/diner, 2 reception rooms and shower room on the ground floor. 3 bedrooms and family bathroom on the first floor and bedroom and shower room on the second floor. Along with a shared drive a parking space has been created to the front of the house. Very pleasant garden to the rear. Hall Via open porch. Part glazed door with upper light. Coved ceiling. Radiator and staircase to first floor. Reception 1 (15' 0" Max x 10' 10" or 4.57m Max x 3.30m) PVC double glazed bay window to front elevation. Coved ceiling. Inset gas fire. Laminate wood flooring. Radiator. Reception 2 (12' 02" x 11' 06" or 3.71m x 3.51m) 2 x high seated PVC double glazed windows to the side. Laminate wood flooring and Radiator. Shower Room Shower cubicle and 2 piece suite in white. Tiled floor and radiator. Kitchen/Diner (16' 0" x 14' 05" or 4.88m x 4.39m) Stable door and 2 x Velux windows to the side. Hardwood double doors and full height window to the rear elevation. A good range of base and eye level fitted units with roll top work surfaces and tiled splash backs. Integral double oven and gas hob with extractor hood. One and a half bowl stainless steel sink unit with mixer tap. Space and plumbing for washer and dryer. Quarry tiled floor. Radiator. Landing Open spindle banister and staircase to 2nd floor. Bedroom 1 (15' 02" Max x 14' 09" or 4.62m Max x 4.50m) PVC double glazed bay window and PVC double glazed window to front elevation. Coved ceiling. Radiator. Bedroom 2 (12' 07" x 9' 04" or 3.84m x 2.84m) PVC double glazed window to the rear. Radiator. Bedroom 3 (12' 05" Max x 9' 08" or 3.78m Max x 2.95m) PVC double glazed window to the rear. Radiator. Bathroom (7' 11" x 5' 02" or 2.41m x 1.57m) Opaque PVC double glazed window to the side. 3 piece suite in white with shower over the bath. Part tiled wall. Heated towel rail. Loft access. Bedroom 4 (12' 02" x 9' 06" or 3.71m x 2.90m) Situated on the 2nd floor. PVC double glazed window to the side. Polished floorboards. Radiator. Under eaves storage. Shower Room 2 Shower cubicle and pedestal wash basin. Radiator. Front & Driveway The kerb has been dropped for access to the shared drive and parking space at the front. Rear Garden Attractive manageable space with lawn and mature borders. Paved patio area. Perimeter wall and fencing. Council Tax Band : C
Interested in this property?
Council tax
First listed
Over a month agoManchester, M21
Marketed by
David Andrews Homes Ltd 274 Upper Chorlton Road,Old Trafford,Manchester,M16 0BNCall agent on 0161 860 6350
Placebuzz mortgage repayment calculator
Monthly repayment
The Est. Mortgage is for a 25 years repayment mortgage based on a 10% deposit and a 5.5% annual interest. It is only intended as a guide. Make sure you obtain accurate figures from your lender before committing to any mortgage. Your home may be repossessed if you do not keep up repayments on a mortgage.
Manchester, M21 - Streetview
DISCLAIMER: Property descriptions and related information displayed on this page are marketing materials provided by David Andrews Homes Ltd. Placebuzz does not warrant or accept any responsibility for the accuracy or completeness of the property descriptions or related information provided here and they do not constitute property particulars. Please contact David Andrews Homes Ltd for full details and further information.





