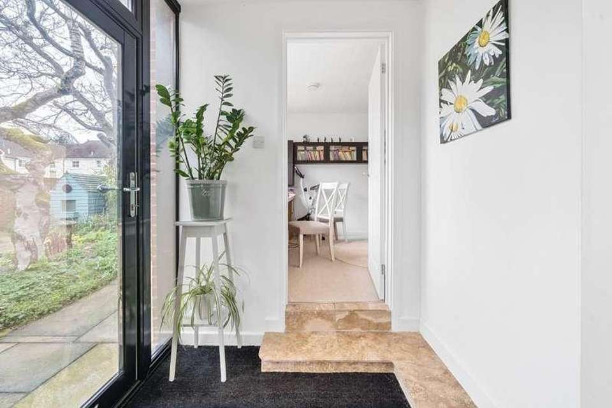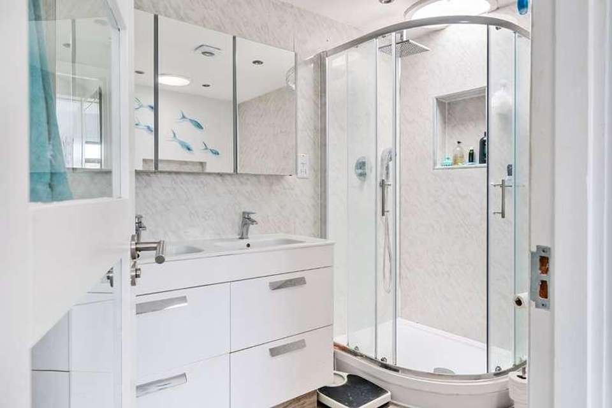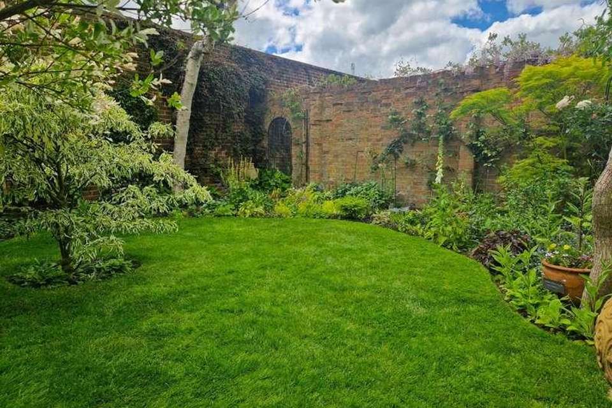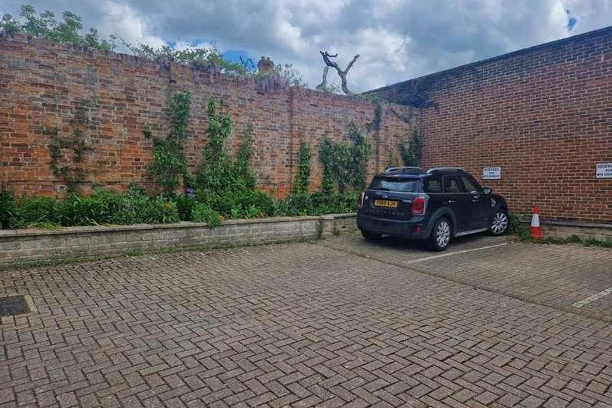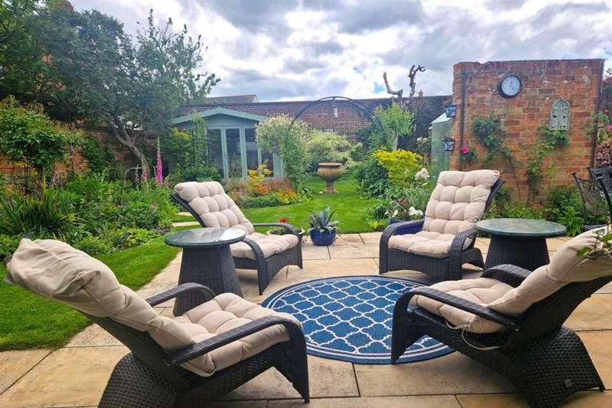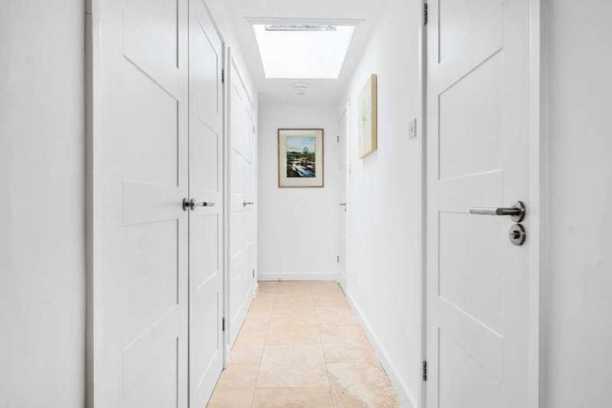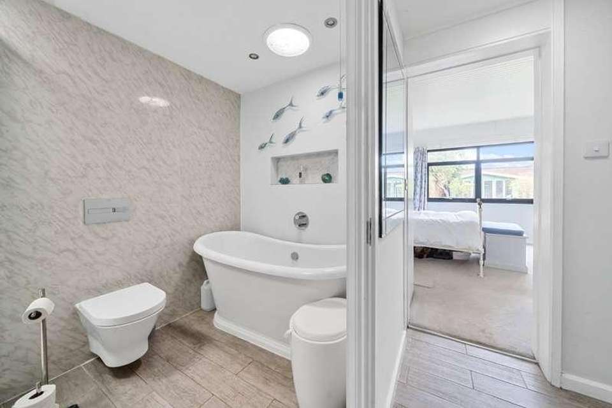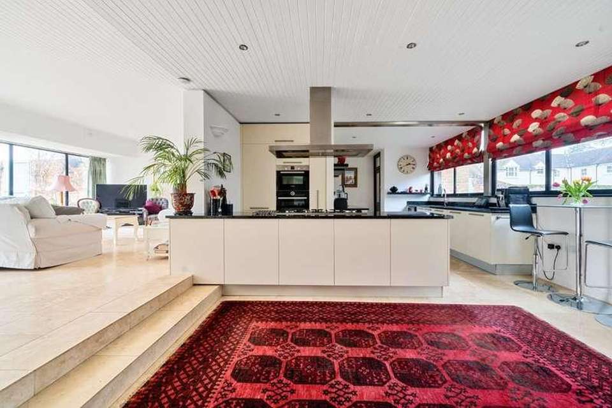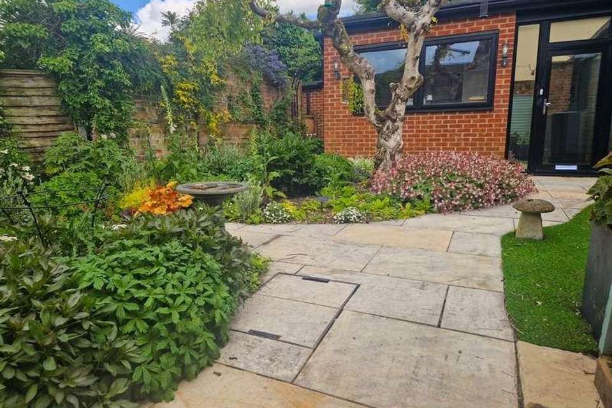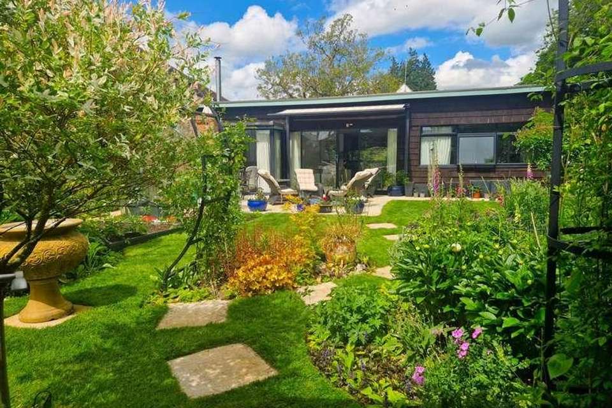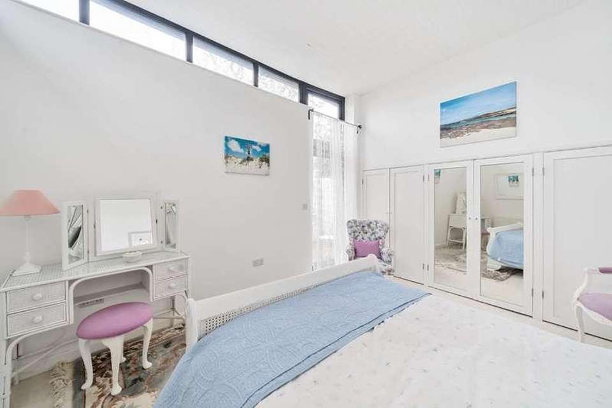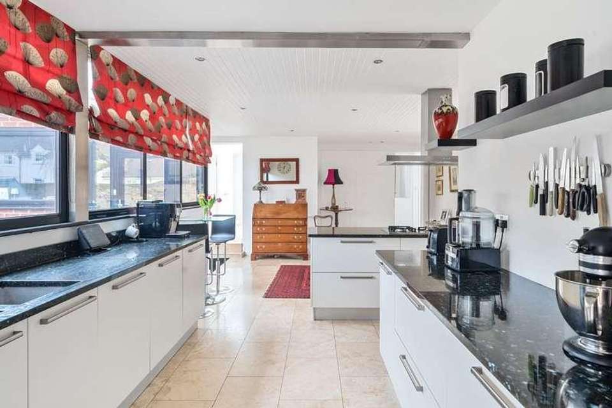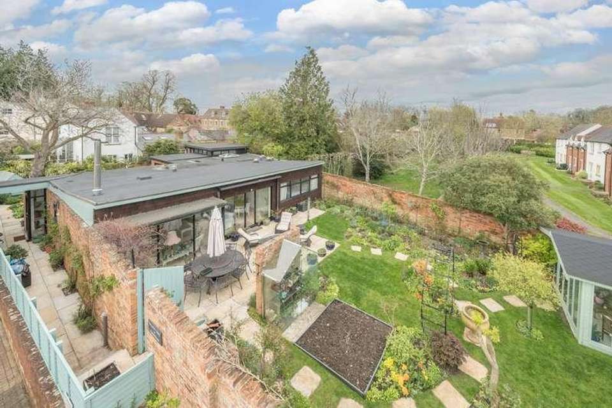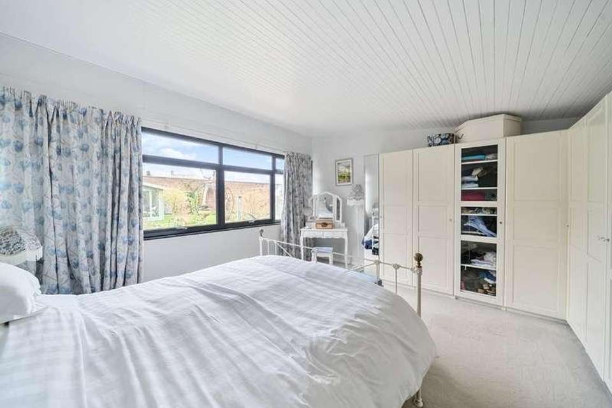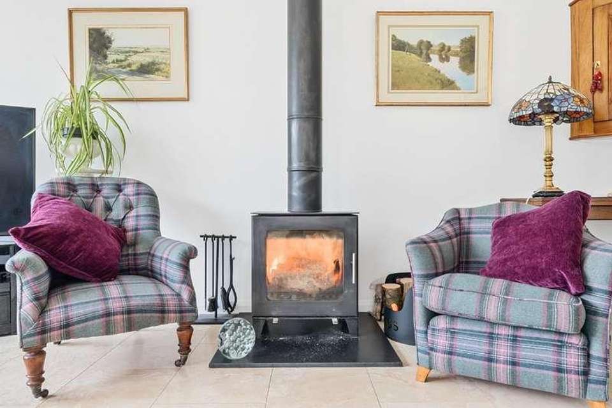3 bedroom bungalow for sale
SN7 8ADbungalow
bedrooms
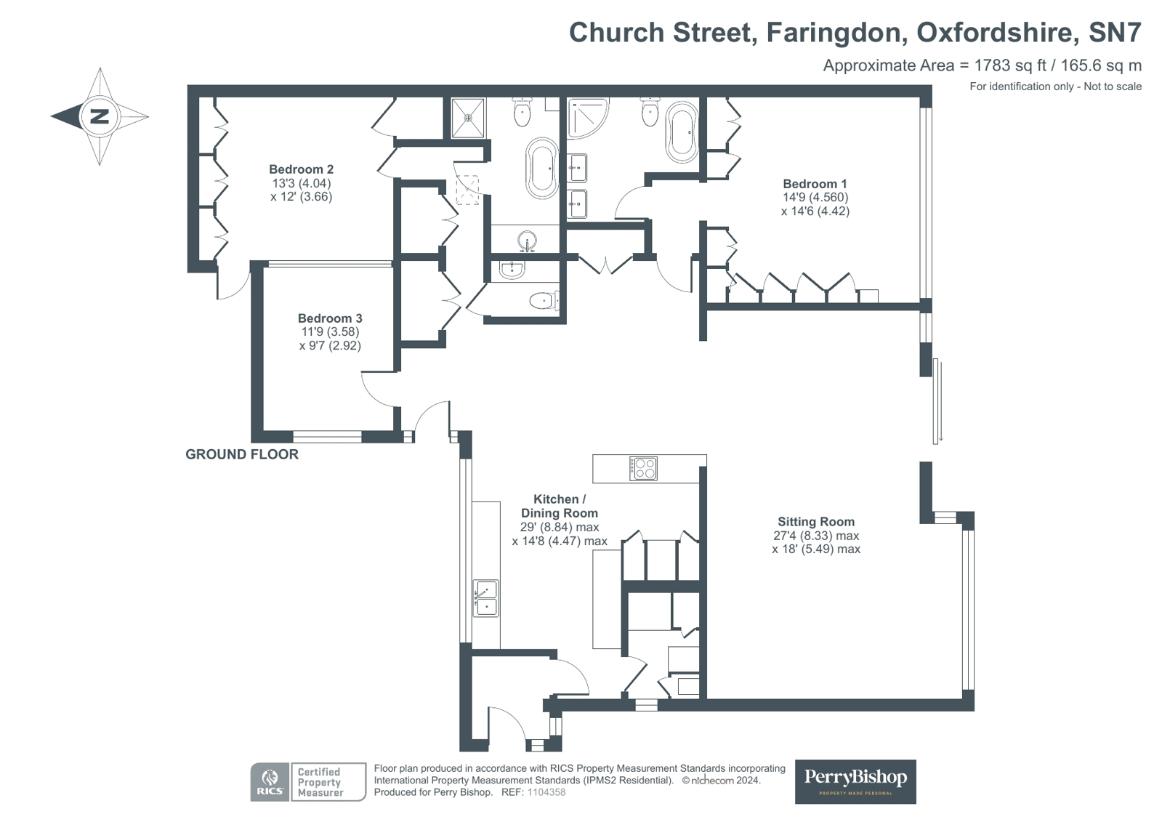
Property photos

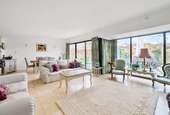
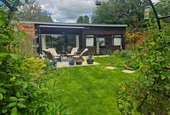
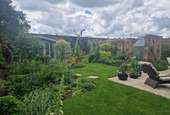
+15
Property description
Completely private and yet in the very heart of Faringdon. Superbly presented single level, open plan dwelling offering over 1700sq ft of accommodation. The most splendid walled garden - a perfect and tranquil haven The property offers light and spacious accommodation throughout, with a fantastic open plan kitchen/dining area, sitting in the heart of the home. The kitchen itself is fitted with a modern range of units including an impressive four ring gas hob, with inbuilt double ovens and the kitchen sink (fitted with a Quooker tap and waste disposal) perfectly situated to take the views of the courtyard garden. There is an adjacent utility room which has space for further appliances, with the kitchen also providing access to the additional entrance/boot room. The open plan accommodation flows seamlessly up to the wonderful living room, where the large doors and ceiling height windows give you gorgeous views of the garden beyond. In the summer months you would throw back the doors and let the outside come in and during the winter months it's a super place to settle down in front of the wood burning stove. The bedrooms have been cleverly tucked away from the main living areas, with a concealed door providing access to the master bedroom which has a range of fitted wardrobes and its own, refitted, en-suite shower room, which features a roll top bath, separate shower, along with his and hers sinks. An internal hallway provides access to the handy utility cupboard, the cloakroom, as well as to the additional double bedroom, which comes with a range of wardrobes and has a door to the courtyard garden. It sits close to the modern re-fitted bathroom, complete with roll top bath. There is a further bedroom, again filled with light, which the owners are currently using as a study. Externally, the property is a real delight for any garden lover, with a courtyard garden to the front, which is full of seasonal interests making an ideal shaded seating area during the summer months. To the other side of the home sits the main garden which is a superb, landscaped oasis, featuring no less than 124 clematis plants, along with an abundance of roses, planted bulbs and shrubs, scattered through the deep borders. Closest to the home is a lovely patio area with an electric awning. At the end of the garden, the summer house is a wonderful place to kick back and relax and this room could also double as a home office. To the rear is an attached shed/garden store. In addition, the property benefits from having two car parking spaces, which come with an electric car charging point.
Interested in this property?
Council tax
First listed
YesterdaySN7 8AD
Marketed by
Perry Bishop 16 Market Place,Faringdon,Oxon,SN7 7HPCall agent on 01367 240356
Placebuzz mortgage repayment calculator
Monthly repayment
The Est. Mortgage is for a 25 years repayment mortgage based on a 10% deposit and a 5.5% annual interest. It is only intended as a guide. Make sure you obtain accurate figures from your lender before committing to any mortgage. Your home may be repossessed if you do not keep up repayments on a mortgage.
SN7 8AD - Streetview
DISCLAIMER: Property descriptions and related information displayed on this page are marketing materials provided by Perry Bishop. Placebuzz does not warrant or accept any responsibility for the accuracy or completeness of the property descriptions or related information provided here and they do not constitute property particulars. Please contact Perry Bishop for full details and further information.





