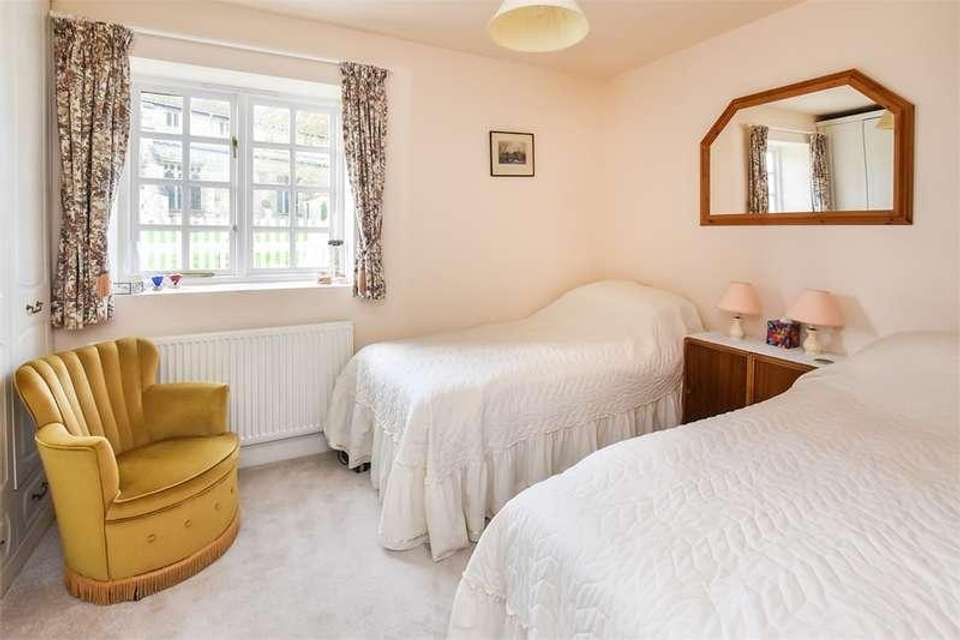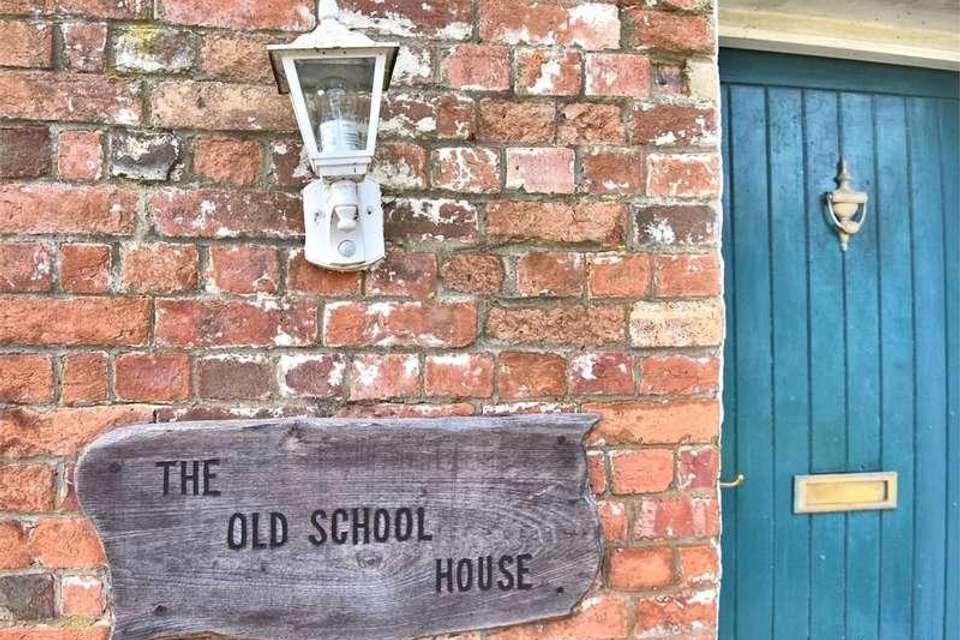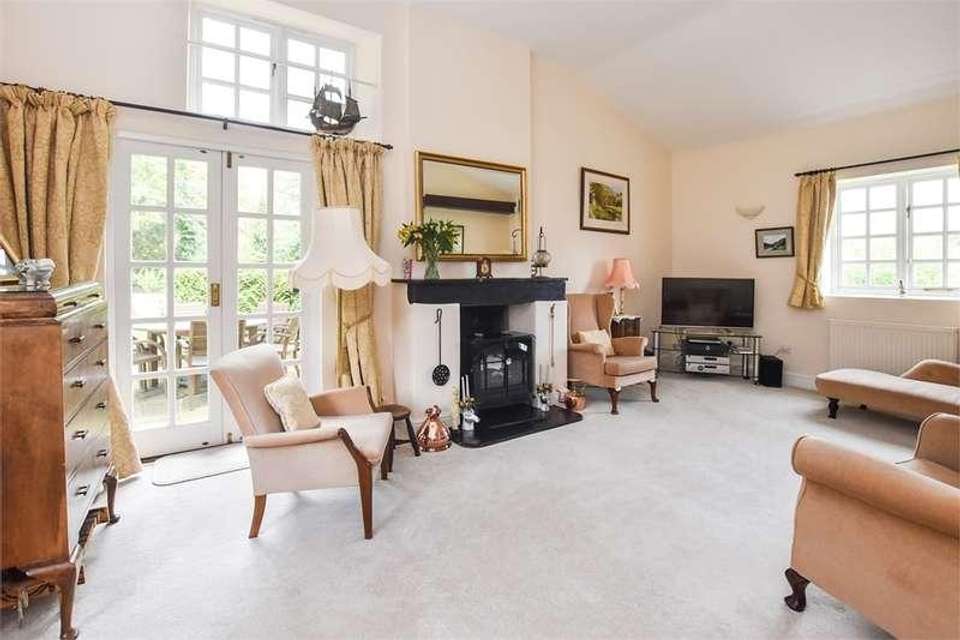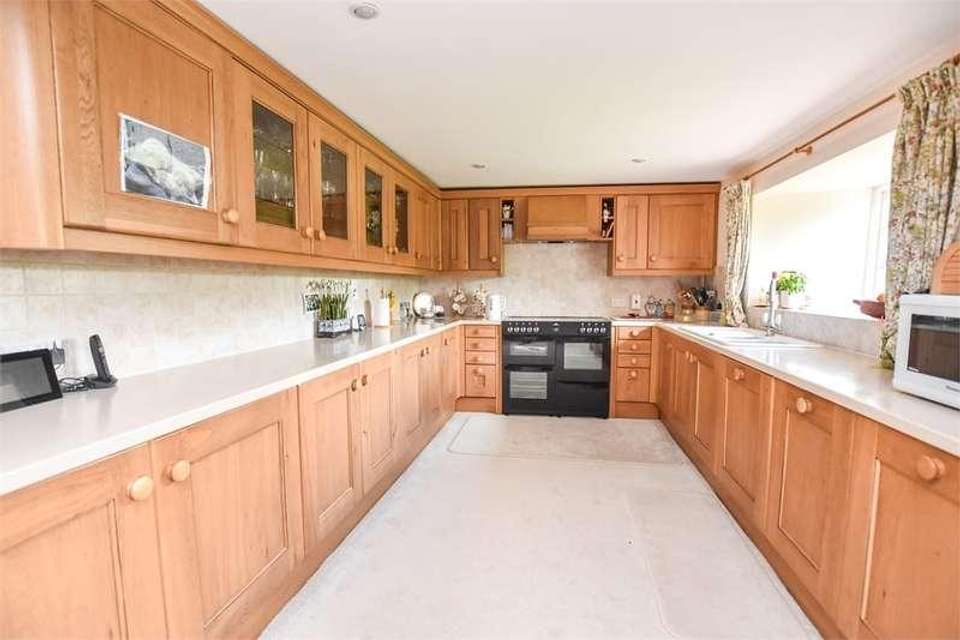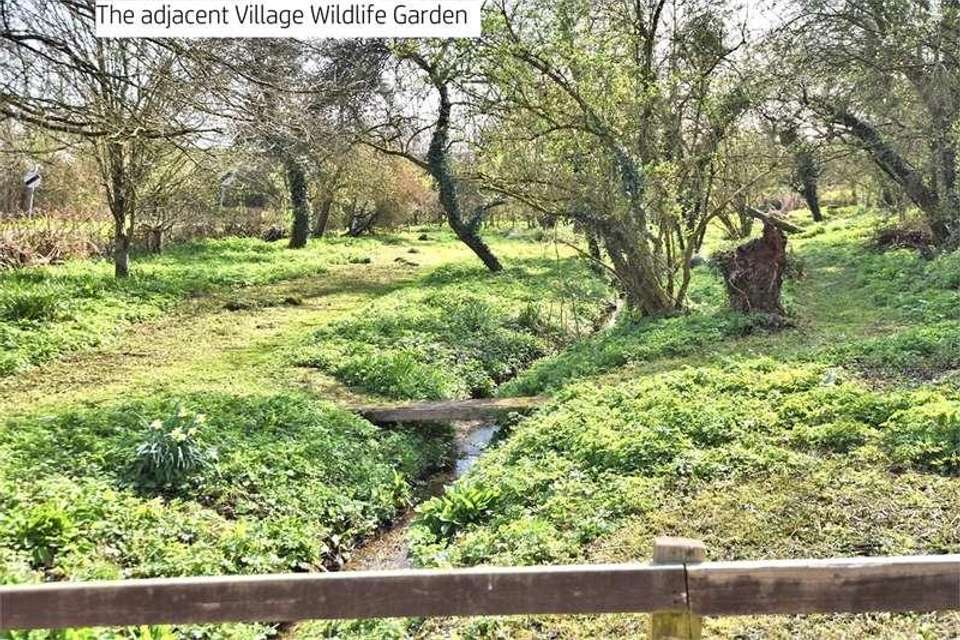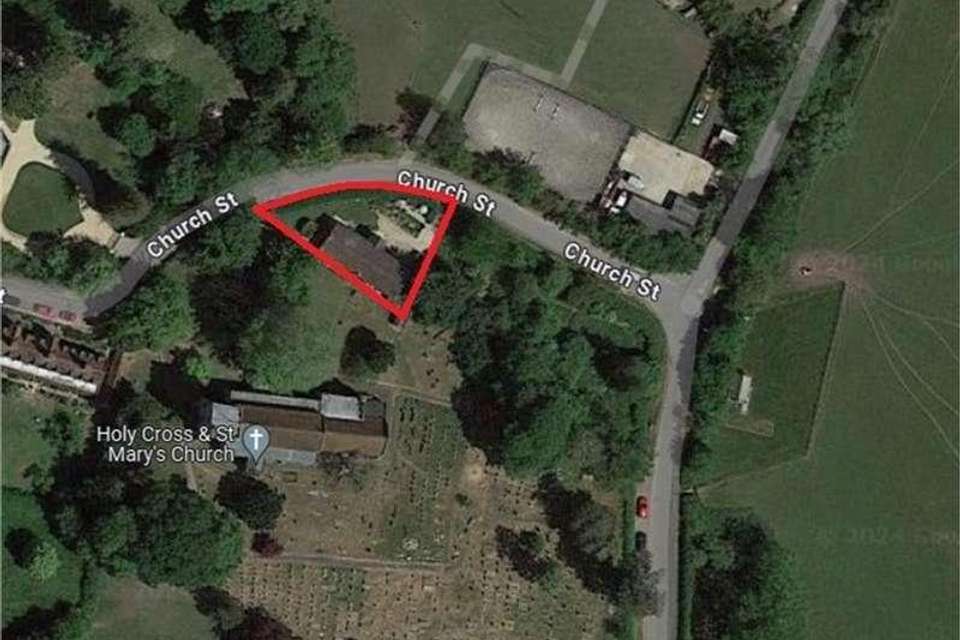4 bedroom detached house for sale
Buckinghamshire, HP22detached house
bedrooms
Property photos



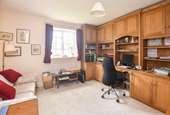
+16
Property description
HISTORICAL NOTESThe property is first mentioned during the episcopal visitation in 1662 and a widow in residence with repairs ordered in 1670 when a Peter Clark provided boards, nails and a lock. By the early 1700?s it was being used as a school teaching a reported 20 children, in 1851 ownership was transferred from the School Land Charity to the Saye and Sele Charity whereupon it was refurbished, the thatched roof replaced by slate and the brick floor for boards ?for the purpose for which it is now proposed to be adapted.?In 1853 it was a national school, the windows of sash style, desks ran all around the room and scholars kept books in niches in the wall. It ceased as a school in 1899 and became a meeting room described 1905 as a room 60ft x 21ft with entrances on the south and west sides. It continued as the village hall until 1924 then was used for events such as the allotment show and latterly the Quainton table tennis club. In 1991 a builder acquired the building and turned it into a private residence.DESCRIPTIONThe Old School house occupies an enviable location at the very edge of the village with no abutting neighbours adjacent to the Church, its setting is quite delightful.The building now is a handsome two storey house with brick and stone elevations beneath a slate roof, the ground floor windows revealing the two feet thick walls. At the entrance is a porch and lobby, the former having a ceramic floor, wall panelling and exposed brickwork. In the lobby is the staircase to the right of which is the kitchen/breakfast room that has an expansive span of American oak effect units containing integrated appliances including a dishwasher, fridge, freezer, washing machine and wine chiller. The sink has a waste disposal and there is a built it ?Neff? oven. Remaining is an electric cooking range that has a 5 ring ceramic hob, hot plate, two ovens and a grill. The kitchen boasts concealed lighting, corian worktops and an understairs cupboard. There is a cloakroom with wc, wash basin and shoe rack. From here on in the rooms are flexible, the reception room is currently used as a dining room, it has ceiling beams and can seat a large quantity of guests, with the ample proportions of the kitchen able to accommodate meal times this could easily become the sitting room. Off it is a utility room.The bifurcated staircase has a galleried part and leads up to a lovely, spacious landing which provides a seating area overlooking the church with a door out. The loft space has a drop down ladder. One side of the landing is presently the sitting room and study and opposite are the bedrooms although this floor may also be utilised as six bedrooms. The study has been fitted in American oak office furniture incorporating a desk, cupboards and shelving. The sitting room has a triple aspect with double doors onto a terrace, also there is a vaulted ceiling and open fireplace over which sits a heavy timber mantle. A contemporary shower room services this wing. Three of the four bedrooms are doubles, the fourth a good single and all have wardrobes. One of them is aptly named ?The Churchyard Bedroom? after the charming view it possesses. The master has a well-equipped ensuite and in the family bathroom is a separate bath and shower, all the suites were refitted in recent years. OUTSIDEA five bar gate opens onto a gravelled driveway and parking. The garden runs across the front and western flank of the house, mostly lawned with seating areas at the top and bottom overlooking the church, its grounds and a stream which flows inside the northern boundary and has mature plants and flowers adorning the banks. Behind the house is a pathway and an L shaped wooden shed. Well screened by fence and trellis is the oil boiler and storage tank. COUNCIL TAX Band G ?3,558.13 per annum (2023/24)
Interested in this property?
Council tax
First listed
Over a month agoBuckinghamshire, HP22
Marketed by
W Humphries Ltd 74 High Street,Waddesdon,Buckinghamshire,HP18 0JDCall agent on 01296 658270
Placebuzz mortgage repayment calculator
Monthly repayment
The Est. Mortgage is for a 25 years repayment mortgage based on a 10% deposit and a 5.5% annual interest. It is only intended as a guide. Make sure you obtain accurate figures from your lender before committing to any mortgage. Your home may be repossessed if you do not keep up repayments on a mortgage.
Buckinghamshire, HP22 - Streetview
DISCLAIMER: Property descriptions and related information displayed on this page are marketing materials provided by W Humphries Ltd. Placebuzz does not warrant or accept any responsibility for the accuracy or completeness of the property descriptions or related information provided here and they do not constitute property particulars. Please contact W Humphries Ltd for full details and further information.


