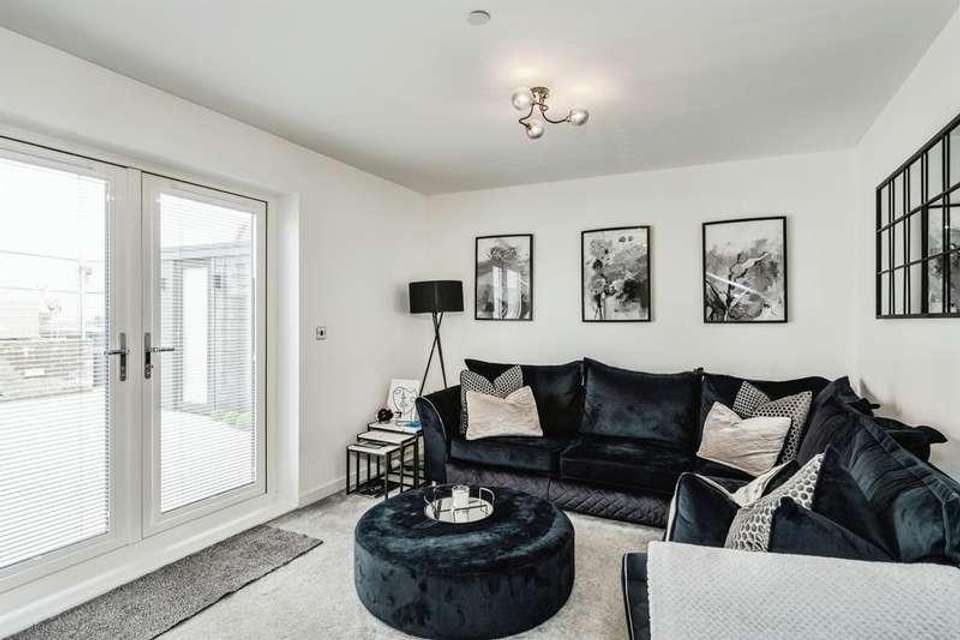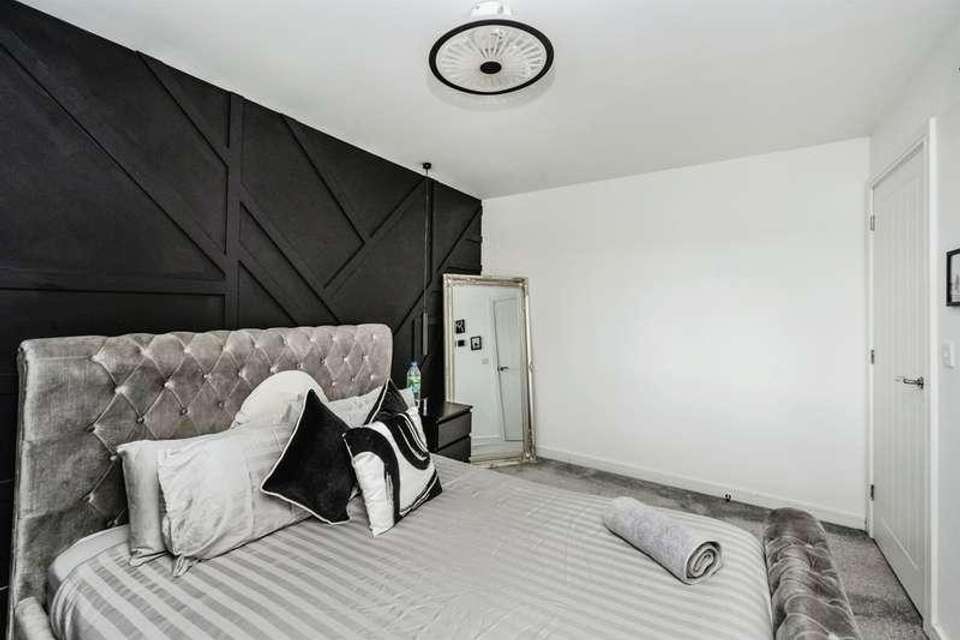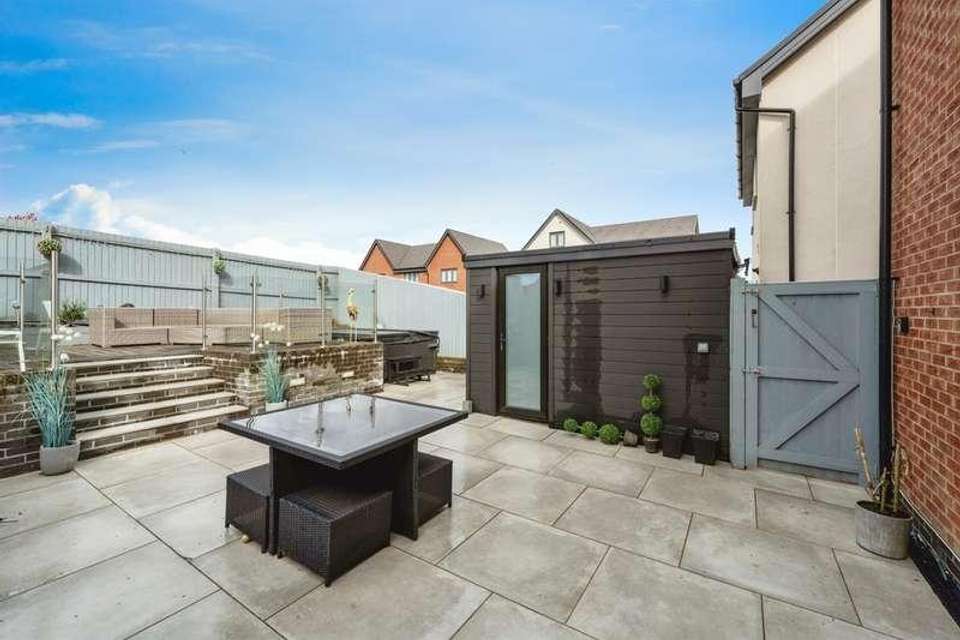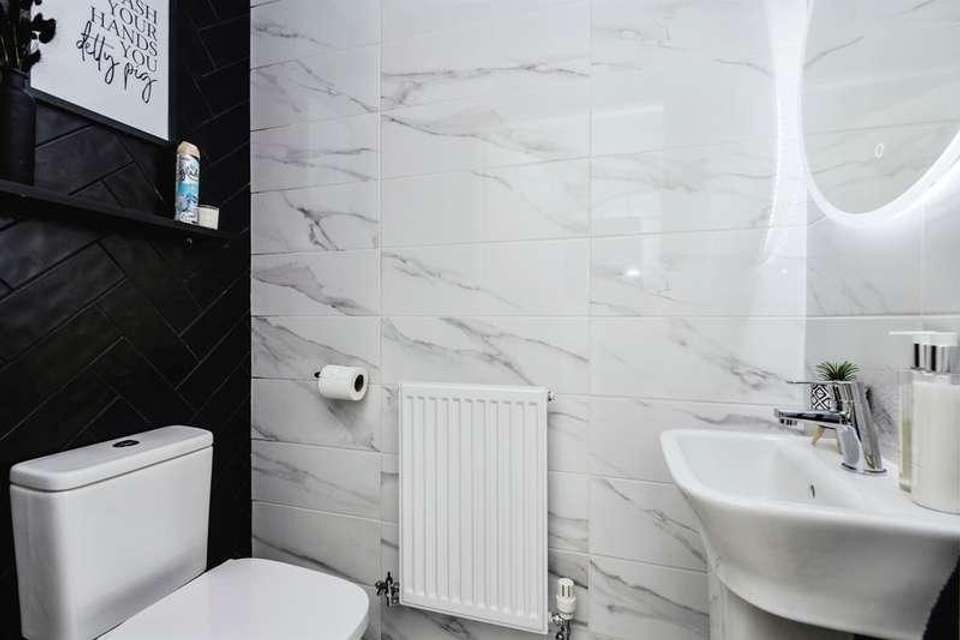3 bedroom semi-detached house for sale
Swansea, SA6semi-detached house
bedrooms
Property photos


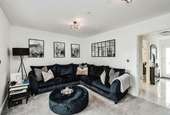
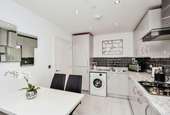
+11
Property description
SUMMARYSituated in new housing development of Parc Ceirw Garden Village is this well-presented three bedroom semi-detached family home with off road parking and modern landscaped rear garden.DESCRIPTIONPresenting an exquisite opportunity to own a modern three-bedroom semi-detached property within the prestigious new home development in Parc Ceirw, Garden Village, Morriston. This stunning residence offers captivating views to the front, enhancing everyday living with a touch of natural beauty. Step inside to discover a sleek and contemporary interior, thoughtfully designed to provide comfort and style in equal measure. The property features a spacious driveway, providing off-road parking for multiple vehicles, ensuring convenience for residents and guests alike. Delight in the tranquillity of a beautifully landscaped low maintenance rear garden, offering a private sanctuary to unwind and entertain. Embrace the epitome of modern living in this exceptional home, where every detail has been meticulously crafted to create a lifestyle of luxury and comfort. Situation within close proximity to Morriston Hospital, local schools and M4 motorway links.For more information or to arrange a viewing please contact Peter Alan Morriston on 01792 798201 or book online 24/7.Entrance Hallway Enter via a UPVc double glazed composite door to the front of the property, this light and spacious entrance hall fitted with polished tiled flooring. Carpeted staircase to the first floor, door to downstairs cloakroom and doors through to both the kitchen/diner and rear lounge. Built in storage closet for shoes and coats.Kitchen/Diner 8 6 12 5" ( 2.59m x 3.78m )UPVc double glazed full length window to the front fitted with venetian blinds. Continuation of the tiled flooring from the entrance hallway. Range of modern wall and base units with laminate worktops over. Built in eye-level electric oven with separate gas hob and cooker hood above. Stainless steel sink with mixer taps, integrated dishwasher and integrated fridge/freezer. Space and plumbing for washing machine. Area for a dining table and chair where you can sit and enjoy the views to the front of the property.Lounge 15 8 10 8" ( 4.78m x 3.25m )UPVc double glazed French door to the rear opening onto the large patio area with perfect fit venetian blinds. Fitted carpets, radiator and door to under stairs storage.Cloakroom UPVc double glazed obscured glass window to the front of the property, continuation of the tiled flooring from the entrance hallway and part tiled wall. Wash hand basin with mixer taps and WC.First Floor Landing Continuation of the fitted carpet from the staircase, doors to all three bedrooms and the family bathroom. Loft Access.Bedroom One 8 9 12 1" ( 2.67m x 3.68m )UPVc double glazed window to the rear of the property fitted with venetian blinds, fitted carpets, feature panelled wall and radiator.Bedroom Two 8 9 11 3" ( 2.67m x 3.43m )UPVc double glazed window to the front of the property fitted with venetian blinds, fitted carpets, radiator and fitted wardrobes.Bedroom Three 6 8 7 8" ( 2.03m x 2.34m )Currently being used as a dressing room with UPVc double glazed window to the front of the property fitted with venetian blinds, fitted carpets, radiator and fitted wardrobes.Bathroom UPVc double glazed obscured glass window to the rear of the property with perfect fit venetian blinds, tiled walls and flooring, panelled L shaped shower bath with wall mounted shower and glass screen, WC and wash hand basinExternally To the front set back slightly from the pavement there is a path to the front door, small shrub border adjacent. Driveway to the side offering tandem parking for up to 2 vehicles with electric car charging point. Gate to the rear garden area.To the rear there is a beautifully designed recently installed low maintenance garden, with a large patio area offering plenty of space for outdoor entertaining and dining, large deck area to the rear with glass balustades.1. MONEY LAUNDERING REGULATIONS: Intending purchasers will be asked to produce identification documentation at a later stage and we would ask for your co-operation in order that there will be no delay in agreeing the sale. 2. General: While we endeavour to make our sales particulars fair, accurate and reliable, they are only a general guide to the property and, accordingly, if there is any point which is of particular importance to you, please contact the office and we will be pleased to check the position for you, especially if you are contemplating travelling some distance to view the property. 3. The measurements indicated are supplied for guidance only and as such must be considered incorrect. 4. Services: Please note we have not tested the services or any of the equipment or appliances in this property, accordingly we strongly advise prospective buyers to commission their own survey or service reports before finalising their offer to purchase. 5. THESE PARTICULARS ARE ISSUED IN GOOD FAITH BUT DO NOT CONSTITUTE REPRESENTATIONS OF FACT OR FORM PART OF ANY OFFER OR CONTRACT. THE MATTERS REFERRED TO IN THESE PARTICULARS SHOULD BE INDEPENDENTLY VERIFIED BY PROSPECTIVE BUYERS OR TENANTS. NEITHER PETER ALAN NOR ANY OF ITS EMPLOYEES OR AGENTS HAS ANY AUTHORITY TO MAKE OR GIVE ANY REPRESENTATION OR WARRANTY WHATEVER IN RELATION TO THIS PROPERTY.Marketed as a premium display
Interested in this property?
Council tax
First listed
Over a month agoSwansea, SA6
Marketed by
Peter Alan 25 Woodfield Street,Morriston,SA6 8ABCall agent on 01792 798201
Placebuzz mortgage repayment calculator
Monthly repayment
The Est. Mortgage is for a 25 years repayment mortgage based on a 10% deposit and a 5.5% annual interest. It is only intended as a guide. Make sure you obtain accurate figures from your lender before committing to any mortgage. Your home may be repossessed if you do not keep up repayments on a mortgage.
Swansea, SA6 - Streetview
DISCLAIMER: Property descriptions and related information displayed on this page are marketing materials provided by Peter Alan. Placebuzz does not warrant or accept any responsibility for the accuracy or completeness of the property descriptions or related information provided here and they do not constitute property particulars. Please contact Peter Alan for full details and further information.








