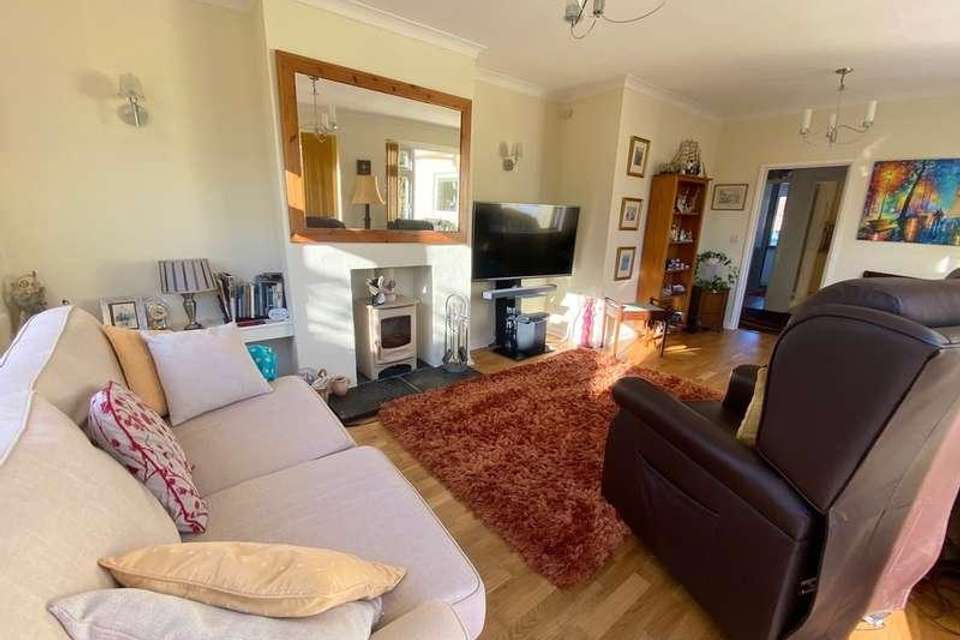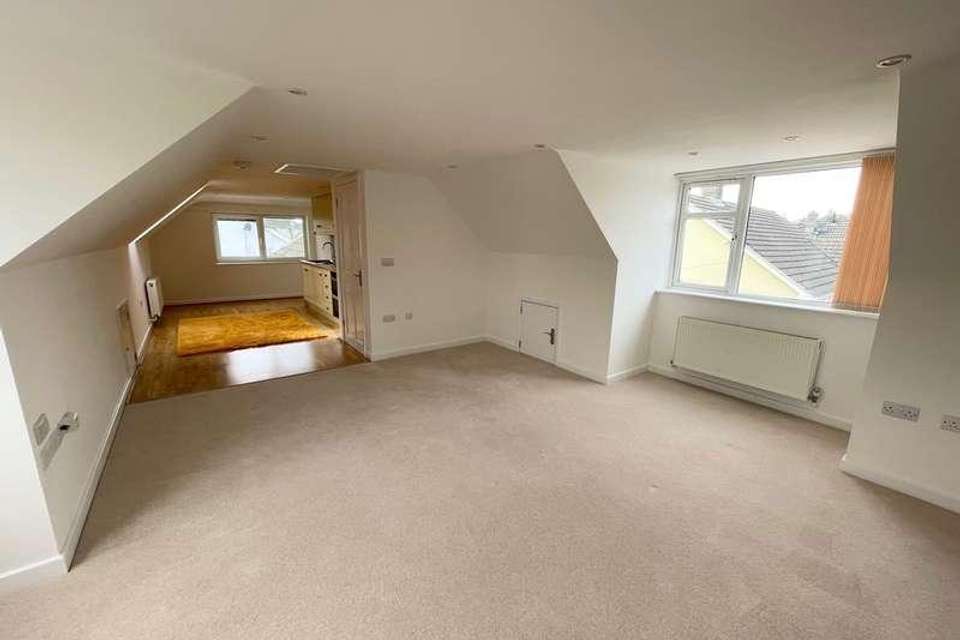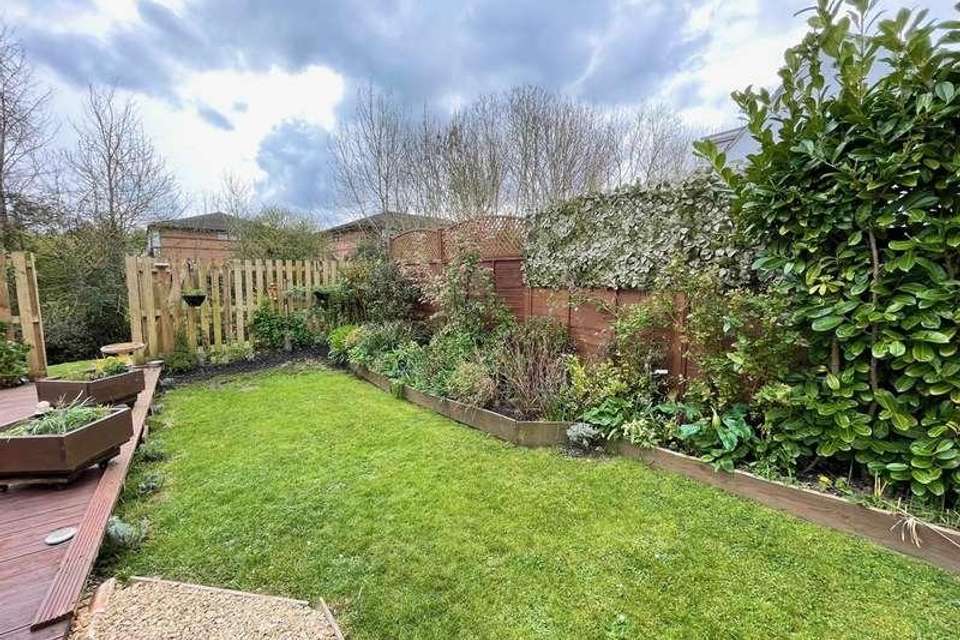5 bedroom bungalow for sale
Uphill, BS23bungalow
bedrooms
Property photos




+9
Property description
Cooke & Co are delighted to offer for sale this beautifully presented five bedroom bungalow with Annexe. Situated in the sought after village of Uphill, positioned close to all amenities, hospital, schools, the Uphill nature reserve, and is within walking distance to the beach. The property boasts large gardens and access to the Uphill Great Rhyne from the garden, ample off street parking with additional garage and workshop with cloak room. The main bungalow briefly comprises of 3 bedrooms, kitchen/dining room, utility room, lounge, shower room, cloak room and underfloor heating. The annexe comprises of two bedrooms, kitchen/dining room, lounge, shower room and cloak room. The whole property benefits from double glazing and gas central heating with two brand new energy efficient boilers that come with a 10 year warranty MAIN BUNGALOW ENTRANCE HALL With UPVC double glazed door & window, radiator, tiled floor. LOBBY With double glazed entrance door, double glazed side panel, radiator and wood laminate flooring INNER HALL With radiator, wood laminate flooring, airing cupboard with electric bar heater, built in cupboard and understairs cupboard LOUNGE 20' 90" x 11' 48" (8.38m x 4.57m) With fireplace with a slate hearth and fitted wood burner, coved ceiling, fitted shelving, two radiators, wood strip flooring, dual aspect double glazed windows and double glazed sliding patio doors to the rear of the garden BEDROOM 2 13' 98" x 11' 97" (6.45m x 5.82m) With two fitted double wardrobes, dual aspect double glazed windows, radiator and coved ceiling STUDY/BEDROOM 3 11' 52" x 10' 53" (4.67m x 4.39m) With built in wardrobe, two double glazed windows, radiator and coved ceiling SHOWER ROOM With white suite comprising of large shower cubicle, pedestal hand wash basin, part tiled walls, double glazed windows, underfloor heating, radiator, tiled floor heated towel rail, built in airing cupboard housing Vaillant gas fired boiler providing domestic hot water and central heating to the main Bungalow KITCHEN 19' 46" x 12' 83" (6.96m x 5.77m) With one and a half bowl single drainer enamel sink unit with a mixer tap. 'Delongi' range cooker with overhead cook hood, part tiled walls, dishwasher included. Comprehensive range of base, wall and drawer units with wood block work tops. Underfloor heating, two radiators, tiled floor, dual aspect double glazed windows and stable style door to the rear garden UTILITY ROOM 9' 86" x 5' 35" (4.93m x 2.41m) With one and a half bowl single drainer enamel sink unit with mixer tap, plumbing for washing machine, fitted cupboard, tiled floor, under floor heating and radiator, door to Annexe. CLOAKROOM With white suite comprising of low level WC, pedestal hand wash basin, tiled splash back, tiled floor and underfloor heating MASTER BEDROOM 15' 12" x 13' 35" (4.88m x 4.85m) Accessed via stairs from the lobby to first floor landing with radiatorBedroom has built in double wardrobe, double glazed window and Velux double glazed window electrically operated with a rain sensor and an electric blind. Large walk in wardrobe with hanging rails, fitted shelving and radiator ENSUITE SHOWER ROOM With white suite comprising of shower cubicle, low level WC, hand wash basin, part tiled walls. Heated towel rail tiled floor with under floor heating, Velux double glazed window. ANNEXE Can be accessed by its own Entrance door or via the utility room within the main bungalow. ANNEXE ENTRANCE HALL With double glazed door, radiator, cupboard with plumbing for washing machine also housing the Valliant gas fired boiler providing domestic hot water and central heating for the Annexe BEDROOM 4 11' 84" x 8' 76" (5.49m x 4.37m) With radiator, double glazed window, connecting door to the main house. BEDROOM 5 10' 20" x 9' 38" (3.56m x 3.71m) With radiator, double glazed window, double glazed door to the rear garden SHOWER ROOM With white suite comprosing of shower cubicle with 'Mira' shower unit, pedestal hand wash basin, tiled splash back, heated towel rail, double glazed window. STAIRS FROM THE HALL TO.... LOUNGE 18' 04" x 17' 55" (5.59m x 6.58m) Dual aspect double glazed windows, two radiators, wide opening to..... KITCHEN 17' 29" x 9' 48" (5.92m x 3.96m) With one and a half bowl single drainer sink unit with mixer tap. Range of base wall and drawer units with contrasting worktops. Fitted 'New World' electric four ring hob with cooker hood, 'Belling' oven. Integrated fridge/freezer. Part tiled walls, radiator, double glazed window and Velux double glazed window. CLOAKROOM With white suite comprising of low level WC, pedestal hand wash basin, tiled splash back, radiator, Velux double glazed window. OUTSIDE The driveway is laid to chippings and provides parking for several vehicles. Outside water tap, power, lighting and Zappi EV point, gate leading to.... GARAGE 24' 25" x 13' 48" (7.95m x 5.18m) With electrically operated roller door, LED strip lighting and power, concrete base. Roof replaced and treated 2023. WORKSHOP 11' 75" x 10' 60" (5.26m x 4.57m) With fitted work bench, fitted units, LED strip lighting, wall mounted electrical heater. Door to...Cloakroom, with white low level WC and pedestal wash basin with tiled splash back REAR GARDEN South facing rear garden is laid to lawn with areas of chippings, flower borders and large area of decking, there is also a separate area of decking from the Annex.Outside sink h/c ideal for BBQ area, the Uphill Great Rhyne can be accessed from the gate in the garden Main bungalow - Council tax band E - 2549.79 2023/24Annexe - Council tax band A - 1390.80 2023/24 - can be exempt if being occupied by the owner/family of the main bungalow. Main Bungalow EPC rating CAnnex EPC rating C
Interested in this property?
Council tax
First listed
Over a month agoUphill, BS23
Marketed by
Cooke & Co Estate Agents 236 The High Street,Worle, Weston Super Mare,North Somerset,BS22 6JECall agent on 01934 522244
Placebuzz mortgage repayment calculator
Monthly repayment
The Est. Mortgage is for a 25 years repayment mortgage based on a 10% deposit and a 5.5% annual interest. It is only intended as a guide. Make sure you obtain accurate figures from your lender before committing to any mortgage. Your home may be repossessed if you do not keep up repayments on a mortgage.
Uphill, BS23 - Streetview
DISCLAIMER: Property descriptions and related information displayed on this page are marketing materials provided by Cooke & Co Estate Agents. Placebuzz does not warrant or accept any responsibility for the accuracy or completeness of the property descriptions or related information provided here and they do not constitute property particulars. Please contact Cooke & Co Estate Agents for full details and further information.













