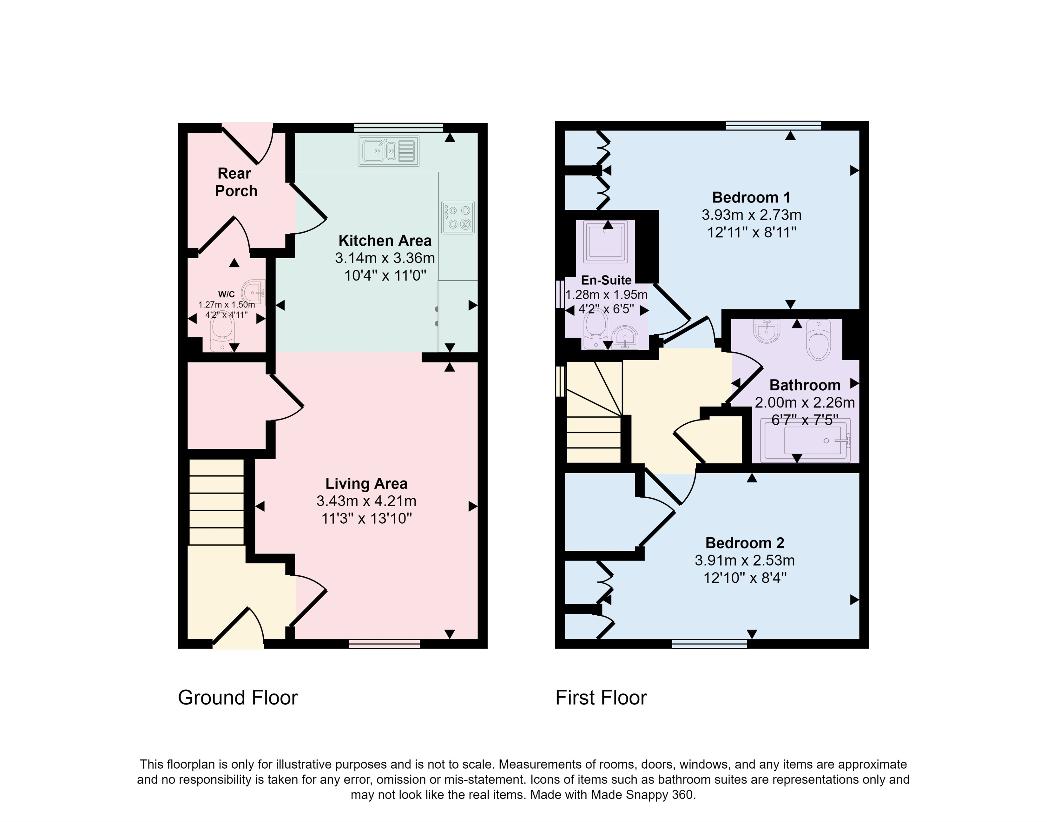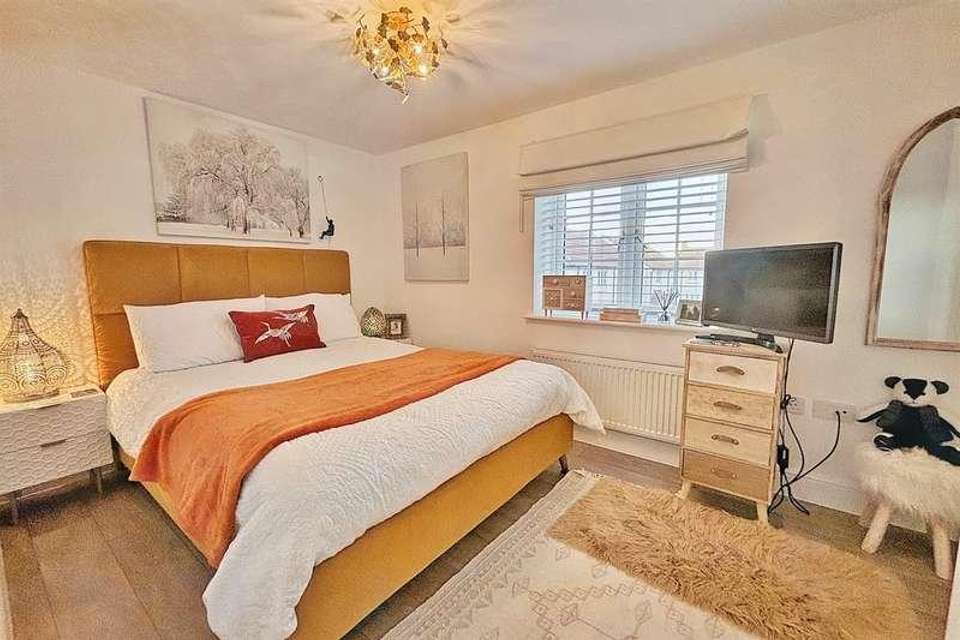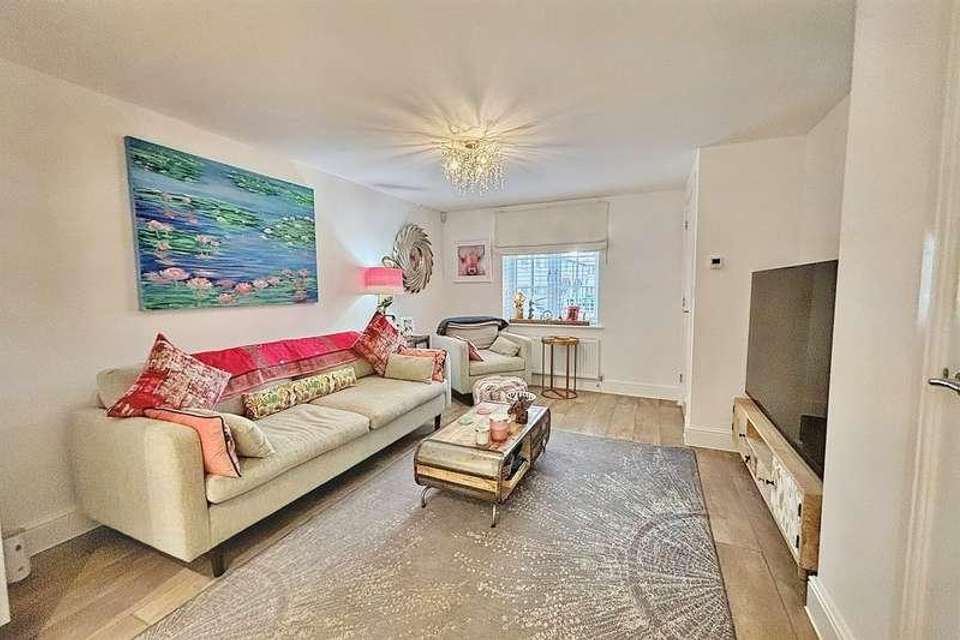2 bedroom semi-detached house for sale
Chickerell, DT3semi-detached house
bedrooms

Property photos




+9
Property description
BEAUTIFULLY PRESENTED, MODERN SEMI-DETACHED HOME WITH A GARAGE & DRIVEWAY Situated within a modern development within Chickerell, a highly popular area for both families and downsizers alike, this beautifully presented semi-detached home enjoys impressive living space along with an excellent array of local amenities within close proximity. The ground floor of the property is home to an impressive open plan living space stretching from the front to the back. The living area has ample space for furniture and the kitchen area is a generous space and serves as an ideal area for entertaining. There is a superb range of modern wall and base units along with ample countertop space, incorporating an integral double oven, hob, fridge/freezer, washing machine and dishwasher. The rear hallway is a useful space and leads to a downstairs w/c, and there is also a door providing access to the rear garden. On the first floor there are two double bedrooms and a family bathroom. Bedroom 1, a generously sized double room, includes a built in wardrobe and a beautifully presented en-suite shower room with a shower cubicle, hand wash basin, and w/c. Bedroom 2 also benefits from built in wardrobes and the family bathroom features a 'P' shaped bath with shower over, hand wash basin, and w/c. The rear garden is a generous size and has been thoughtfully landscaped, featuring patios both abutting the home and at the rear of the garden, a pergola and planted beds arranged around a central lawn. There is a side gate providing access and the home also features a single garage with power and lighting along with a driveway. The property benefits further from gas fired central heating with 'wiser' smart controls, double glazing, an alarm system and the remainder of its 10 year NHBC warrantee.Additional Information Estate Charge: ?109.42 per annum Council Tax Band: CLiving Area 4.21m (13'10) x 3.43m (11'3) Kitchen Area 3.36m (11'0) x 3.14m (10'4) Bedroom 1 3.93m (12'11) x 2.73m (8'11) En-Suite 1.95m (6'5) x 1.28m (4'2) Bedroom 2 3.91m (12'10) x 2.53m (8'4) Bathroom 2.26m (7'5) x 2m (6'7) ALL MEASUREMENTS QUOTED ARE APPROX. AND FOR GUIDANCE ONLY. THE FIXTURES, FITTINGS & APPLIANCES HAVE NOT BEEN TESTED AND THEREFORE NO GUARANTEE CAN BE GIVEN THAT THEY ARE IN WORKING ORDER. YOU ARE ADVISED TO CONTACT THE LOCAL AUTHORITY FOR DETAILS OF COUNCIL TAX. PHOTOGRAPHS ARE REPRODUCED FOR GENERAL INFORMATION AND IT CANNOT BE INFERRED THAT ANY ITEM SHOWN IS INCLUDED.These particulars are believed to be correct but their accuracy cannot be guaranteed and they do not constitute an offer or form part of any contract.Solicitors are specifically requested to verify the details of our sales particulars in the pre-contract enquiries, in particular the price, local and other searches, in the event of a sale.VIEWINGStrictly through the vendors agents Goadsby
Interested in this property?
Council tax
First listed
Over a month agoChickerell, DT3
Marketed by
Goadsby 30 St Thomas Street,Weymouth,Dorset,DT4 8EJCall agent on 01305 831831
Placebuzz mortgage repayment calculator
Monthly repayment
The Est. Mortgage is for a 25 years repayment mortgage based on a 10% deposit and a 5.5% annual interest. It is only intended as a guide. Make sure you obtain accurate figures from your lender before committing to any mortgage. Your home may be repossessed if you do not keep up repayments on a mortgage.
Chickerell, DT3 - Streetview
DISCLAIMER: Property descriptions and related information displayed on this page are marketing materials provided by Goadsby. Placebuzz does not warrant or accept any responsibility for the accuracy or completeness of the property descriptions or related information provided here and they do not constitute property particulars. Please contact Goadsby for full details and further information.













