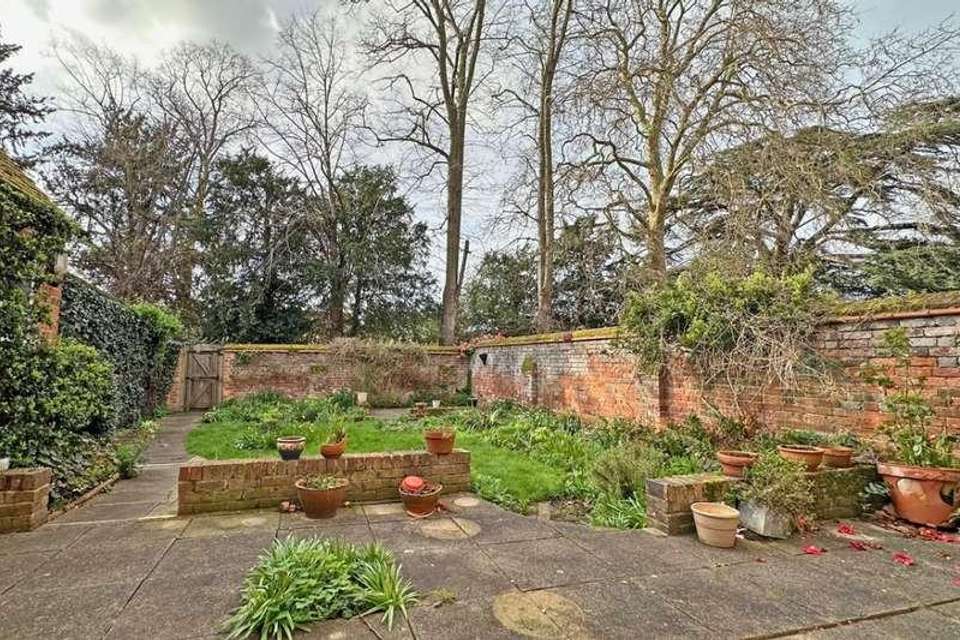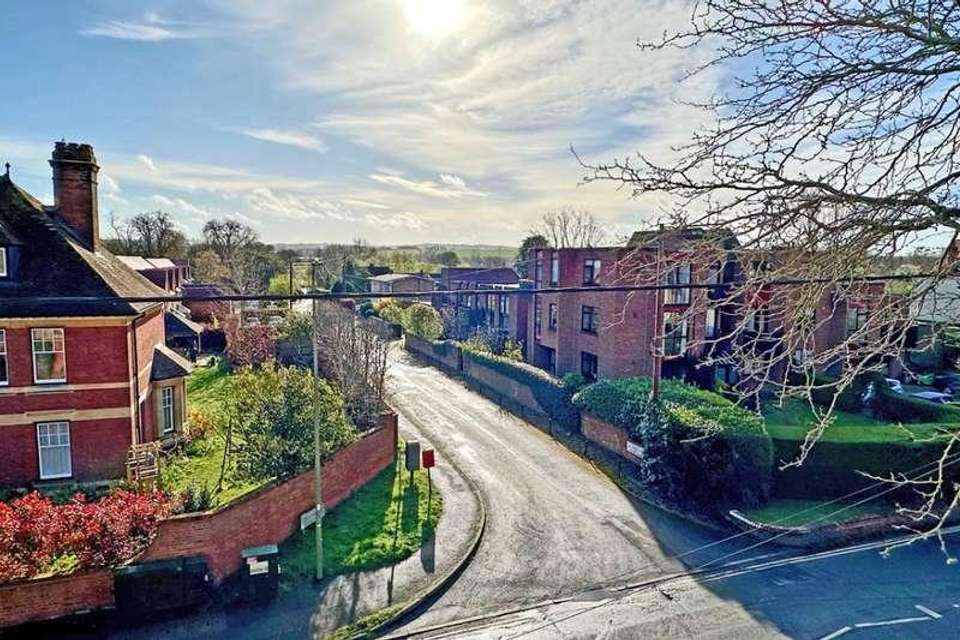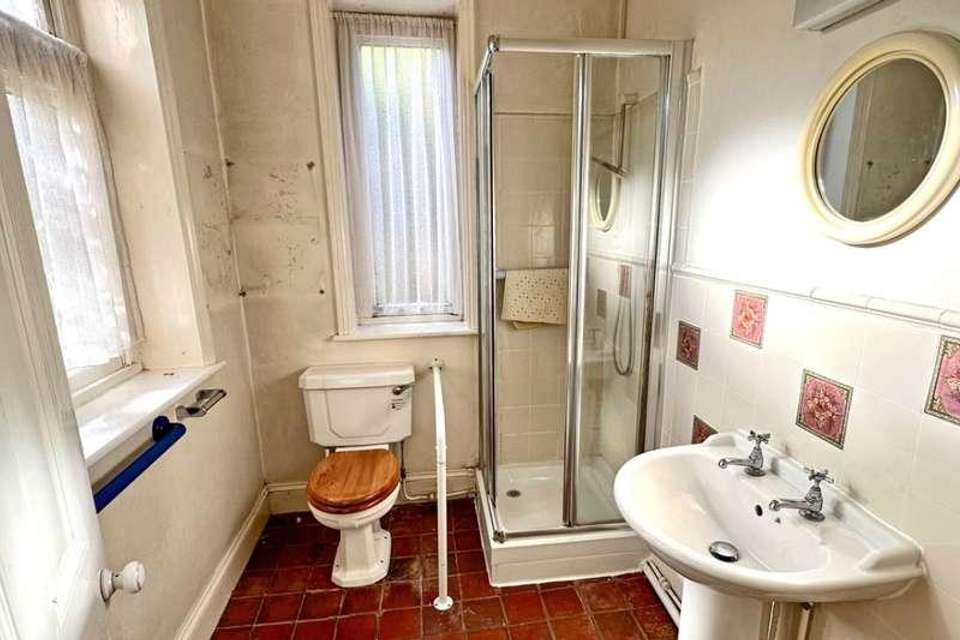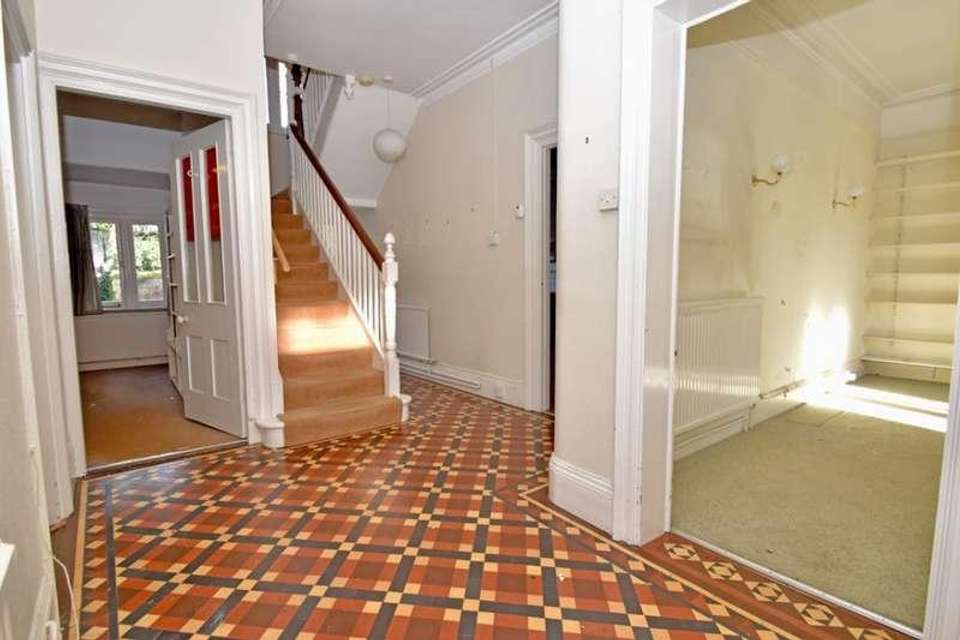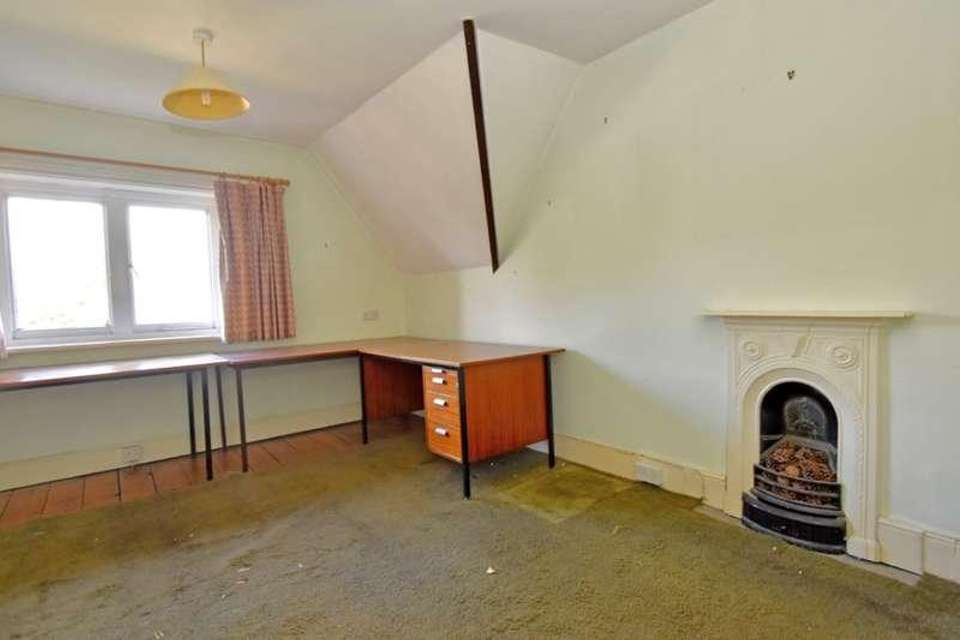5 bedroom semi-detached house for sale
Wallingford, OX10semi-detached house
bedrooms
Property photos
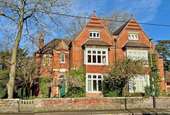
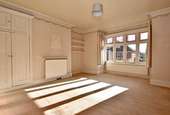
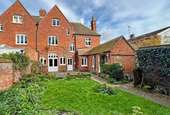
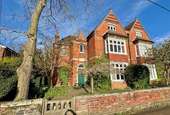
+12
Property description
A delightful Victorian villa, in need of some updating, believed to date from c.1885 and set just to the south of town in this prime residential area with a secluded west facing walled garden and a garage. The living accommodation is arranged over 3 floors along with a basement, the house has 5 bedrooms, 2 bathrooms, a large reception hall with 2 separately approached reception rooms, a kitchen-breakfast room and utility room. Period detail includes high corniced ceilings, a large bay window, quarry tiling and fireplaces. This great location is within easy walking distance of the town and all its amenities. Tenure - Freehold Accommodation Front door with fanlights, opening to: Reception Hall: Decorative quarry tiled floor, side window, door to garden. Stairs to landing and cellar, 2 radiators. Sitting Room: 157 into bay x 131 Large walk-in bay window to the front, brick fireplace with marble surround and tiled hearth, shelving flanking the chimney breast. 2 radiators, picture rail and ceiling cornice. Living Room:13 x 1010 Corner window to the rear and side window. Shelved fireplace recess and radiator. Kitchen/Breakfast Room: 151 x 127 Twin French doors flanked by side windows open to the rear gardens, range of storage units with tiled worktops and stainless steel sink. Appliance spaces, radiator, picture rail and ceiling cornice. Utility Room: 1410 x 7 Windows either side and door to the garden, sink, radiator and gas boiler.Pantry: 7 x 31 window. Shower Room: White 3-piece suite part tiled walls and quarry tiled floor, windows front and side. radiator. Stairs to 1st Floor Landing: Radiator. Bedroom 1: 157 x 131 Wardrobes, 2 radiators, ceiling cornice, shelving. Bedroom 2:15 x 126 Window overlooking the rear garden, feature cast iron fireplace, radiator and wardrobe. Bedroom 3: 109 x 91 Window to rear, cast iron fireplace, radiator, wardrobe. Bathroom: 2-piece suite, part tiled walls, pine ceiling and wall cladding, radiator and window. Inner Landing/Cloakroom: Window, airing cupboard, 2- piece suite, pine ceiling with down lighters. Stairs to 2nd Floor Landing: Cupboard door opening to a large 11 eaves space. Bedroom 4: 15 x 114 Window to the front, cast iron fireplace, wardrobes. Bedroom 5: 131 x13 Window to rear, cast iron fireplace, fitted shelving. Basement: 137 x 128 Brick floor, window set in light well, stairs to hallway. Outside To the Front: Retaining wall, the garden is paved and Interspersed with shrubs and trees. There is side access to the rear. Garage: 186 x 91 Up/over door onto squires walk and door to the garden. Rear Garden: A lovely feature facing west and extending to 45 in length. There is a large paved terrace with retaining brick wall beyond is an area of lawn with plant borders and a further corner terrace. The gardens are enclosed by brick walling with a gate to Squires Walk at the rear and side path to the front.
Interested in this property?
Council tax
First listed
Over a month agoWallingford, OX10
Marketed by
JP Knight 50 St Martin’s Street,Wallingford,Oxon,OX10 0AJCall agent on 01491 834349
Placebuzz mortgage repayment calculator
Monthly repayment
The Est. Mortgage is for a 25 years repayment mortgage based on a 10% deposit and a 5.5% annual interest. It is only intended as a guide. Make sure you obtain accurate figures from your lender before committing to any mortgage. Your home may be repossessed if you do not keep up repayments on a mortgage.
Wallingford, OX10 - Streetview
DISCLAIMER: Property descriptions and related information displayed on this page are marketing materials provided by JP Knight. Placebuzz does not warrant or accept any responsibility for the accuracy or completeness of the property descriptions or related information provided here and they do not constitute property particulars. Please contact JP Knight for full details and further information.





