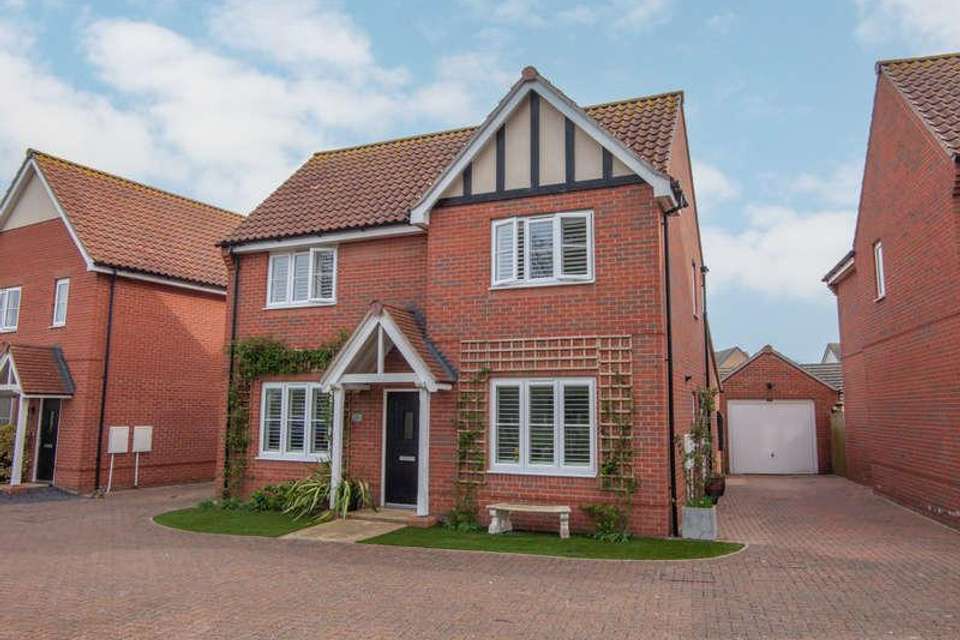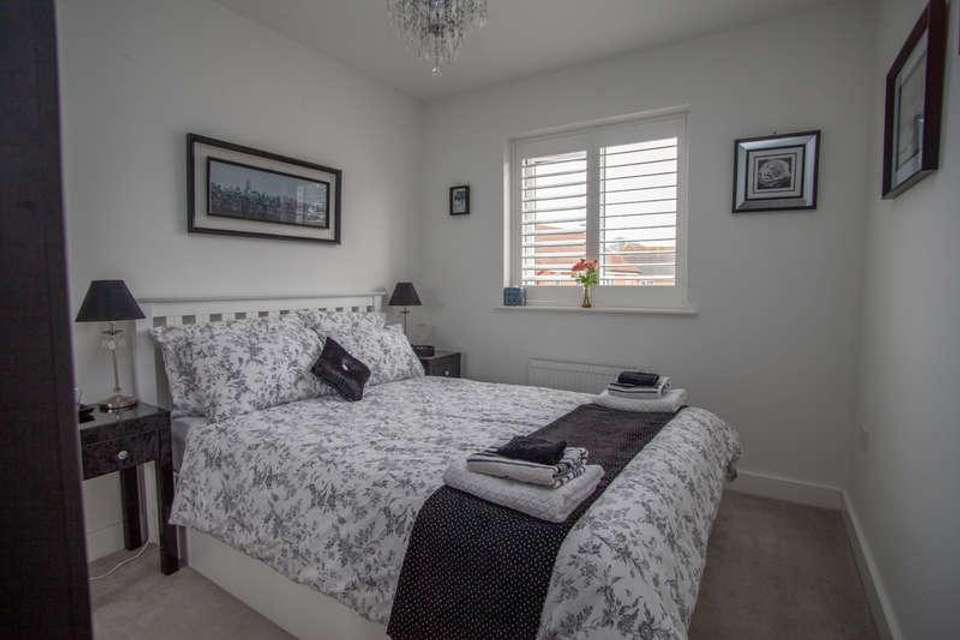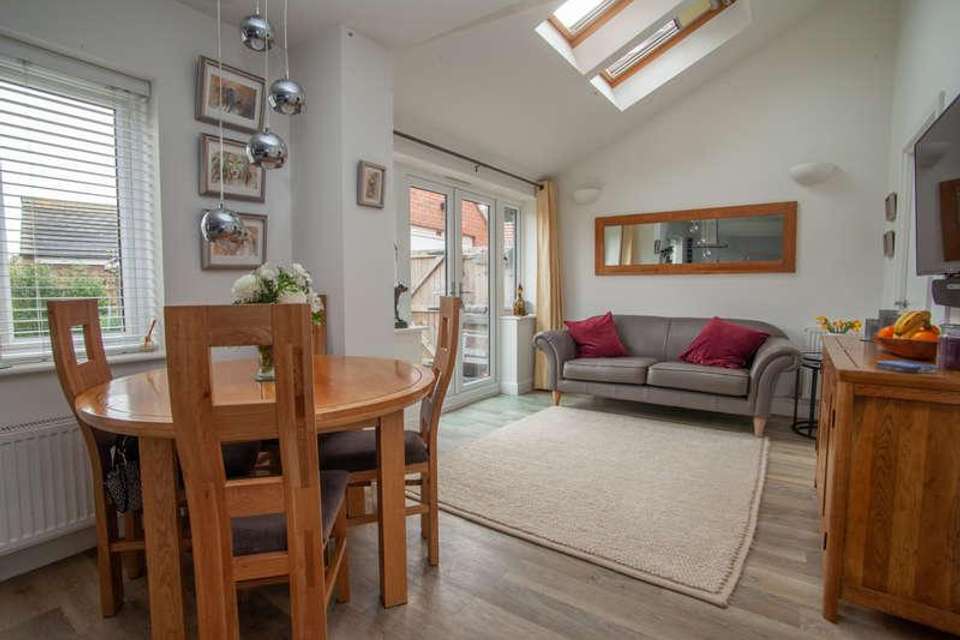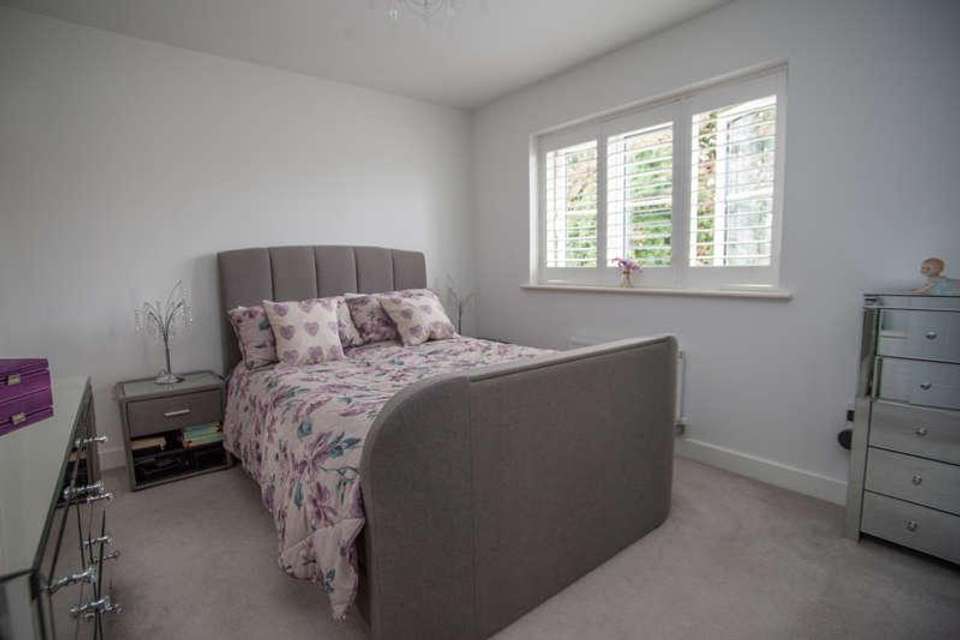4 bedroom detached house for sale
Trimley St, IP11detached house
bedrooms
Property photos




+14
Property description
Council tax band: D.A superbly presented, modern detached home situated in a private road with countryside views in Trimley St Mary with a pleasant outlook. The property offers spacious accommodation and comprises entrance hall, cloakroom, two reception rooms, kitchen/family room, utility, four bedrooms with family bathroom and en-suite. There's off road parking for three cars and a garage which has been part-converted to a home office.Trimley St. Mary is a village with many picturesque and rural walks set approximately four miles from Felixstowe's main town centre and also has excellent public transport links via both bus and train to Felixstowe, Ipswich and beyond.Property additional infoEntrance Hall:With stairs off to the first floor and storage cupboard under, doors to... Living Room: 4.93m x 3.37m (16' 2" x 11' 1")A well-proportioned living room with window to front aspect.Dining Room / Study: 3.23m x 1.99m (10' 7" x 6' 6")Currently used as a formal dining room but flexible dependant on needs. With window to front aspect. Cloakroom:Fitted with a WC and wash basin.Kitchen/Family Room: 7.99m x 3.20m (26' 3" x 10' 6")(Maximum overall measurement provided) A superb family space with plenty of space for a sitting area, skylights with solar-powered blinds, informal dining and a fantastic contemporary kitchen with a range of cabinets, work surfaces, inset sink/drainer unit, built-in electric double oven, hob and cooker hood, integrated dishwasher and fridge/freezer, breakfast bar, windows and glazed doors overlooking and giving access to the rear garden, door to the...Utility Room: 3.30m x 1.76m (10' 10" x 5' 9")Fitted with a range of cabinets, work surfaces, inset sink/drainer unit, plumbing for washing machine and door to the side leading to the driveway. First Floor Landing:With airing cupboard and doors to... Bedroom One & En-Suite: 3.25m x 3.13m (10' 8" x 10' 3")(Bedroom measurement only provided) A generous double bedroom with built-in wardrobes, window to front aspect and an En-Suite Shower Room fitted with a double shower enclosure, wash basin and WC. Bedroom Two: 3.66m x 2.55m (12' x 8' 4")Another good double bedroom with built-in wardrobe and window to front aspect.Bedroom Three: 3.28m x 2.64m (10' 9" x 8' 8")A third double with window to rear aspect.Bedroom Four: 2.65m x 1.49m (8' 8" x 4' 11")Measurement excludes built-in wardrobe - Currently set up as a dressing room, with window to rear aspect. Family Bathroom:Fitted with a shower enclosure, bath, WC and wash basin, with chrome towel-radiator adn window to side aspect.Outside:To the front of the property is a small open garden area with planting beds and grass. To the side is a driveway providing off road parking for up to three cars, and access to the garage/store which has been part-converted to provide a home office/studio accessed from the rear garden; which has three patio areas laid with Indian Sandstone, artificial grass and well-stocked beds.
Interested in this property?
Council tax
First listed
Over a month agoTrimley St, IP11
Marketed by
Cornerstone Residential 42 Market Hill,Woodbridge,Suffolk,IP12 4LUCall agent on 01394 547000
Placebuzz mortgage repayment calculator
Monthly repayment
The Est. Mortgage is for a 25 years repayment mortgage based on a 10% deposit and a 5.5% annual interest. It is only intended as a guide. Make sure you obtain accurate figures from your lender before committing to any mortgage. Your home may be repossessed if you do not keep up repayments on a mortgage.
Trimley St, IP11 - Streetview
DISCLAIMER: Property descriptions and related information displayed on this page are marketing materials provided by Cornerstone Residential. Placebuzz does not warrant or accept any responsibility for the accuracy or completeness of the property descriptions or related information provided here and they do not constitute property particulars. Please contact Cornerstone Residential for full details and further information.


















