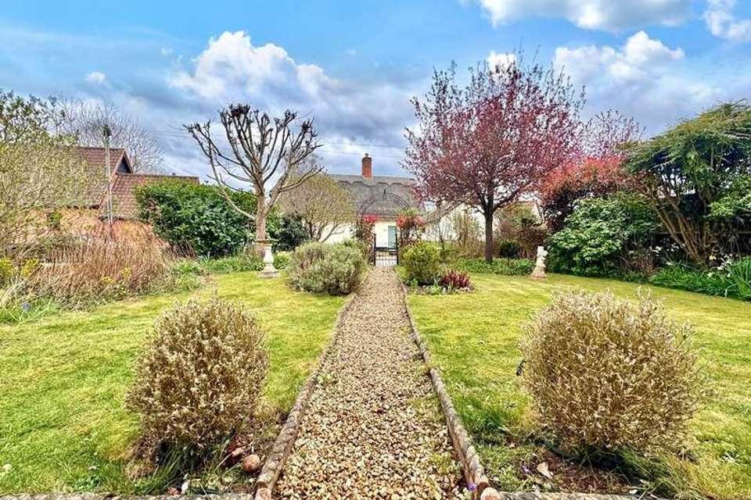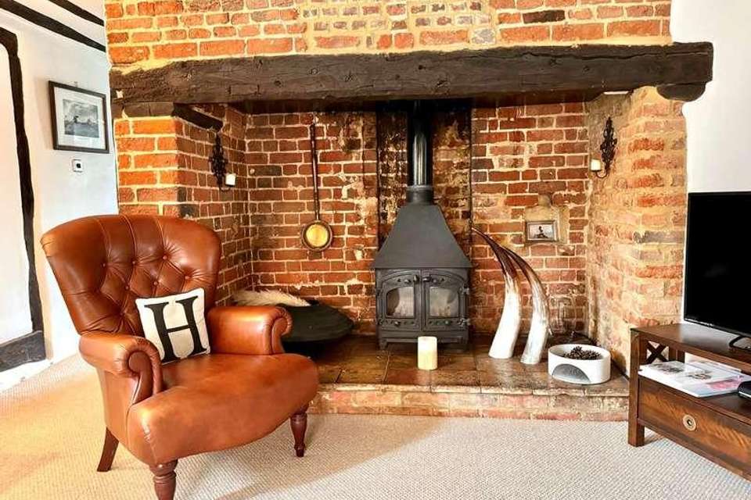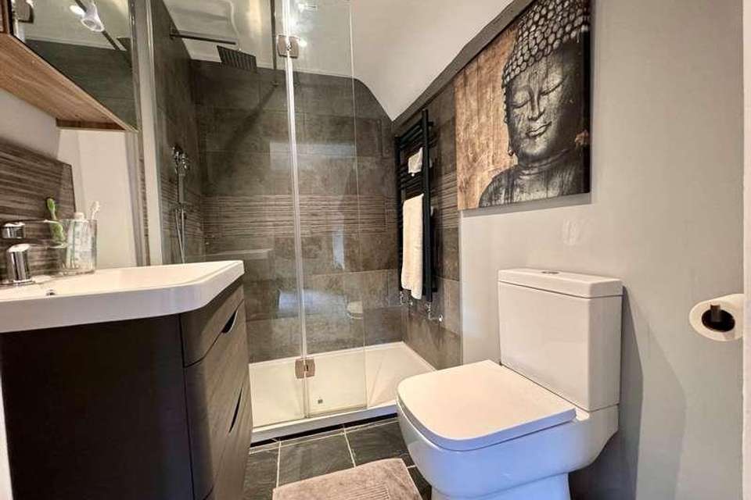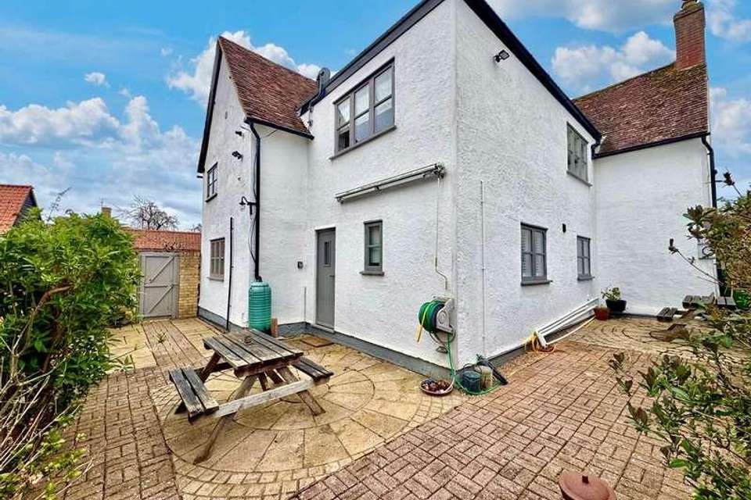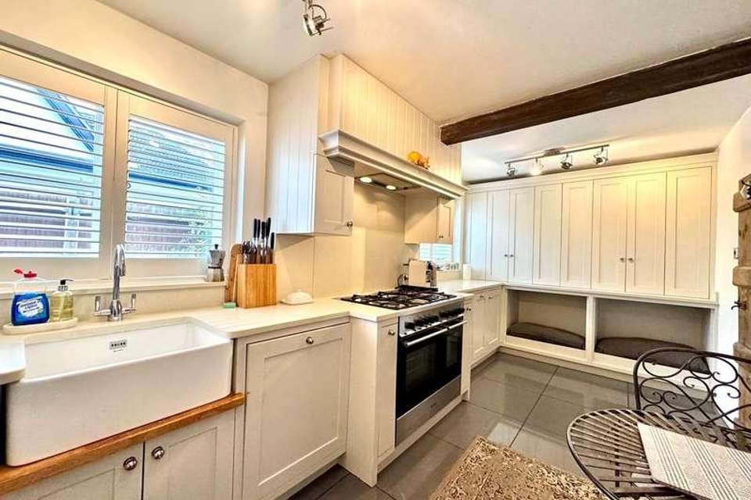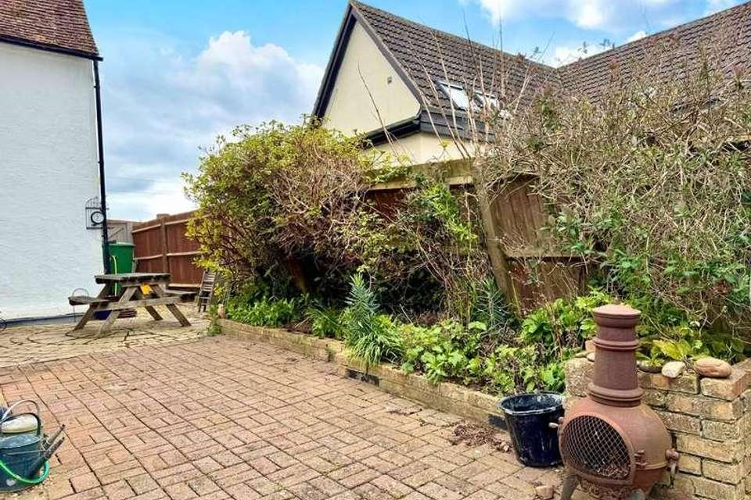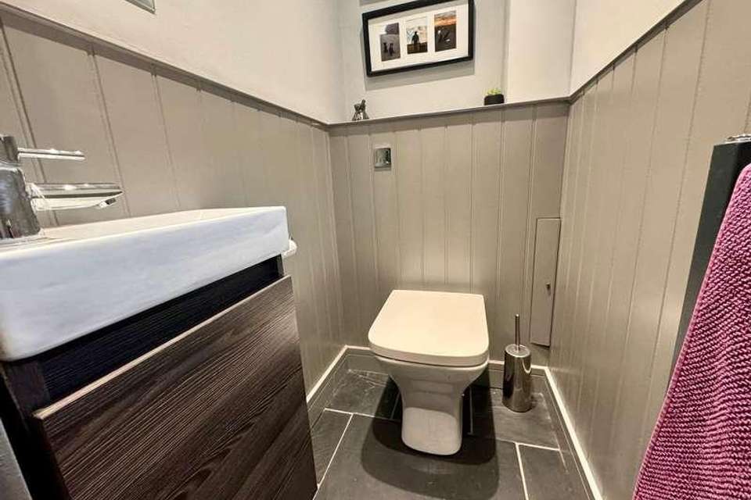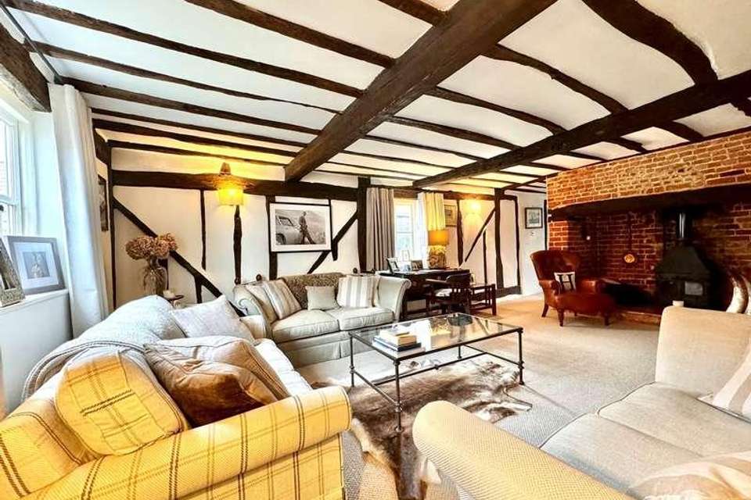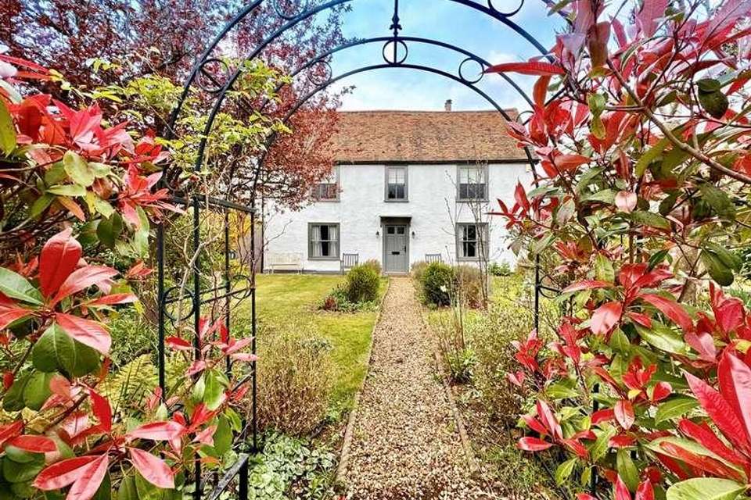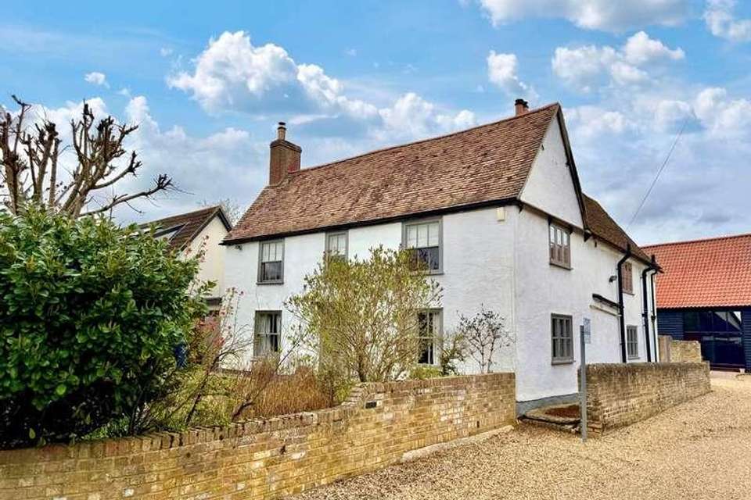5 bedroom property for sale
Sandy, SG19property
bedrooms
Property photos
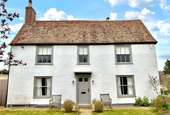



+27
Property description
A beautifully presented and surprisingly spacious Grade 2 listed 5 double bedroom period cottage located in the picturesque village of Gamlingay. Originally constructed in 1793 and sympathetically extended over time since then, the home retains much of its charming original character features such as exposed timber beams, doors, cellar and inglenook fireplace whilst providing all the space, specification and comforts of a modern executive home with 3 large reception rooms, a stunning bespoke fitted kitchen and 5 large double bedrooms with en-suite to the master and a particularly generous family bathroom. Externally there is a delightful walled garden with established beds, borders and ornamental trees & shrubs to the front and a good size wrap around courtyard to the rear with access to the detached double garage and private driveway. AccommodationEntrance HallRadiator, stairs to first floor, doors to family room, dining room and inner hallway.Dining Room13' 3" x 11' 7" (4.04m x 3.53m) Sash window to the front aspect, radiator, wrought iron open fire with marble surround and tiled hearth.Family Room13' 7" x 16' 3" max (4.14m x 4.95m) Sash windows to the front and side aspect, two radiators, Inglenook fireplace with wood burning stove, opening to: Lounge18' 9" x 13' 6" (5.71m x 4.11m) Window to the rear and side aspect, two radiators, internal window to inner hallway, inglenook fireplace with wood burning stove, door to: Inner HallwayCoat storage area, radiator, stairs down to cellar, doors to kitchen, cloakroom and external door to rear courtyard.Kitchen14' 7" x 8' 4" (4.45m x 2.54m) Two windows to the side aspect, radiator, range of bespoke wall mounted and base level units with quartz work surface over & inset sink with drainer, integral range cooker with extractor over, microwave, fridge & freezer, dishwasher.CloakroomWindow to the rear aspect, heated towel rail, wash hand basin, WC.Cellar13' 1" x 11' 7" (3.99m x 3.53m) Base level units with work surface over and inset sink with drainer, space for a washing machine, tumble dryer and fridge.First FloorLandingSash window to the front aspect, radiator, loft access cupboard, doors to: Bedroom One13' 1" x 11' 7" (3.99m x 3.53m) Sash window to the front and window to the side aspect, built in storage cupboard, door to: En-suiteDouble shower, heated towel rail, WC, wash hand basin.Bedroom Two13' 5" x 11' 7" (4.09m x 3.53m) Sash window to the front aspect, radiator, built in storage cupbaords.Bedroom Three12' 2" x 10' 4" (3.71m x 3.15m) Window to the side aspect, radiator.Bedroom Four12' 2" x 10' 4" (3.71m x 3.15m) Window to the rear aspect, radiator, wash hand basin.Bedroom Five10' 6" x 9' 4" (3.20m x 2.84m) Window to the side aspect, radiator.Bathroom9' 9" x 8' 7" (2.97m x 2.62m) Window to the rear aspect, shower cubicle, free standing roll top bath, wash hand basin, heated towel rail, radiator.ExternalFrontBeautiful walled garden with mature beds, borders, ornamental shrubs and trees, central path leading to entrance, gated access to rear at side.RearWalled courtyard at rear laid to patio & wrapping round to side, gated access to front and rear of property providing access to 2-3 car drive, pedestrian door to double garage.Double Garage19' 0" x 16' 0" (5.79m x 4.88m) Detached garage with electric up & over door, light, power, eaves storage.GamlingayGamlingay is a pretty, well appointed village in South Cambridgeshire, located within an approximate 40 minute drive of Cambridge and within easy access to railway stations at Sandy and Biggleswade. The village has many amenities to include local supermarkets, doctors, pharmacy and post office. There are plenty of leisure pursuits and fabulous countryside walks to be enjoyed and the local restaurants and pubs are popular. There is also a village primary school and the schooling is within the catchment area for Comberton secondary school and sixth forms.
Interested in this property?
Council tax
First listed
Over a month agoSandy, SG19
Marketed by
Country Properties 79 High Street,Biggleswade,Bedfordshire,SG18 0LACall agent on 01767 317799
Placebuzz mortgage repayment calculator
Monthly repayment
The Est. Mortgage is for a 25 years repayment mortgage based on a 10% deposit and a 5.5% annual interest. It is only intended as a guide. Make sure you obtain accurate figures from your lender before committing to any mortgage. Your home may be repossessed if you do not keep up repayments on a mortgage.
Sandy, SG19 - Streetview
DISCLAIMER: Property descriptions and related information displayed on this page are marketing materials provided by Country Properties. Placebuzz does not warrant or accept any responsibility for the accuracy or completeness of the property descriptions or related information provided here and they do not constitute property particulars. Please contact Country Properties for full details and further information.



