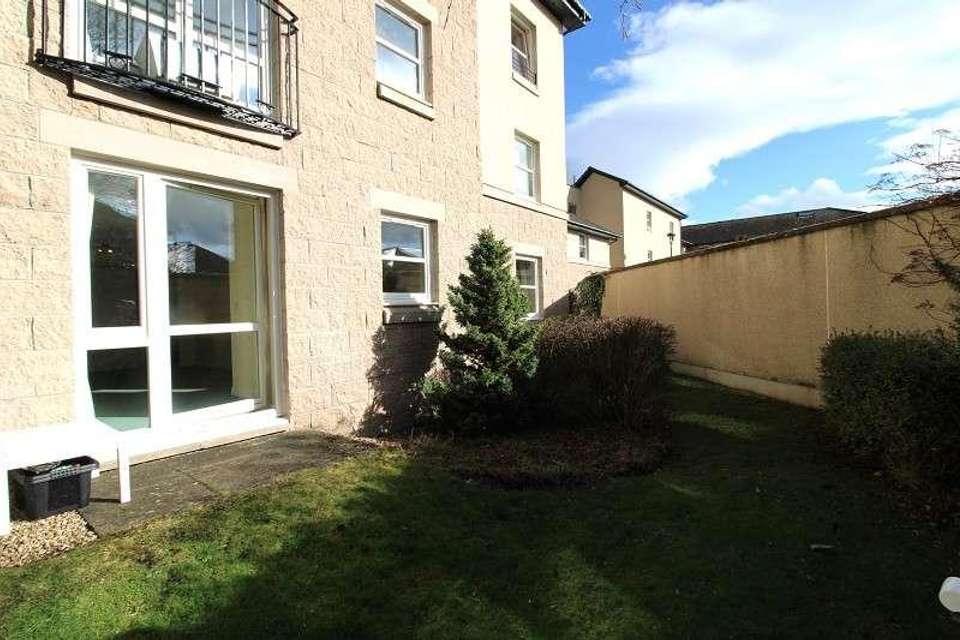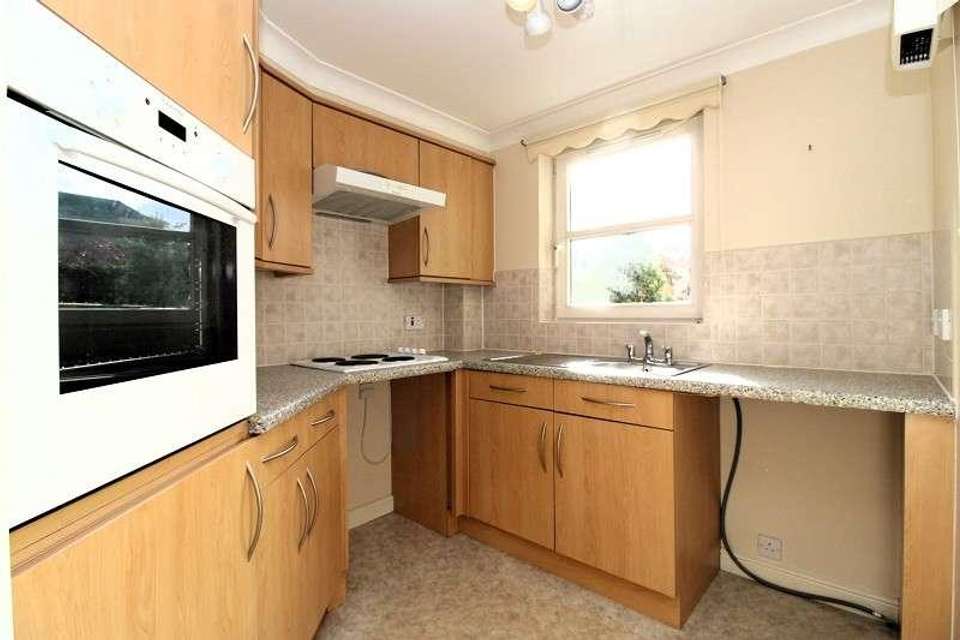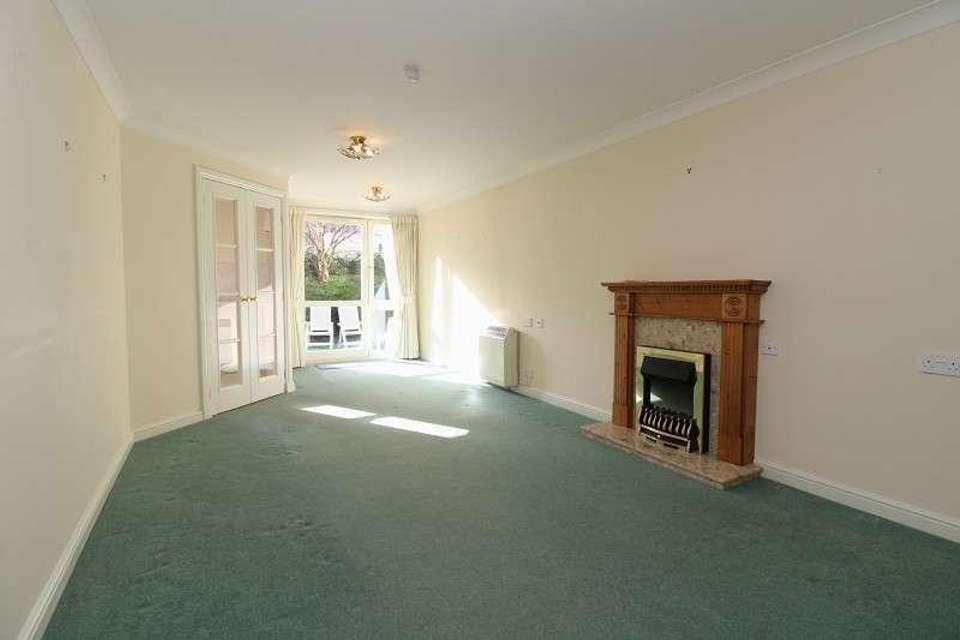1 bedroom property for sale
Inverness, IV3property
bedroom
Property photos
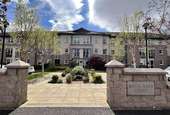
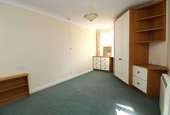
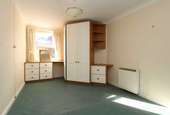

+5
Property description
A fantastic opportunity to purchase a well presented ground floor apartment in a custom built Retirement development, just a short distance from the River Ness. Decorated in neutral tones, this lovely apartment is in good condition with spacious accommodation throughout. The bright open-plan lounge/dining room has ample space for a dining table and 4 chairs giving access to the shared rear garden. There is a fitted kitchen with integrated electric hob, oven, extractor, under counter fridge and freezer. The double bedroom benefits from fitted wardrobes and has fitted furniture. Completing the accommodation is the bathroom with shower over bath. There is a large hall cupboard which provides plenty of storage space. There is double glazing and electric storage heating throughout. Set within a purpose built retirement complex, the property benefits from lift access, a secure entry system and shared facilities including a laundry room, resident's lounge and house manager. There are emergency pull-cords throughout the flat with 24/7 response. Outside there is residential parking with some overflow spaces. This is a great opportunity for a retired person (minimum age of 60) or a couple (one must be over the age of 60 and the other over 55) looking for an immaculate property, just a short distance from the city centre. Location: Royal Ness Court is located close to the River Ness and is within walking distance of the city centre of Inverness. Local amenities and services include Eden Court Theatre and Inverness Aquadome and Sports Centre. There are lovely walks within minutes of the property, including the Ness Islands, Whin Park and the Caledonian Canal. The property is also close to local stores on Glenurquhart Road. The city centre is a short walk over the bridge and provides an extensive choice of shopping, restaurants and recreational activities associated with city living. Services: Mains electricity, water and drainage. Extras: All fitted floor coverings, fixtures and fittings, including all light fittings. All curtain poles, curtains and window blinds. Integrated appliances include electric hob, oven and extractor hood. Maintenance Charges: A factoring fee of approximately ?1000 is payable bi annually. This includes the maintenance of the communal areas, house manager service, 24 hour emergency care line, uses of the laundry room, upkeep of the communal gardens and building insurance. Council Tax: Band C Tenure: Freehold Entry: Immediate entry available. Viewing: To arrange a viewing of this property please contact Louise on 07796 673594 or 01463 233218. Lounge / Diner (24' 1" x 10' 8" or 7.34m x 3.25m) Kitchen (7' 7" x 7' 5" or 2.32m x 2.25m) Bedroom (9' 2" x 13' 9" or 2.79m x 4.18m) Bathroom (5' 7" x 6' 9" or 1.69m x 2.07m) Council Tax Band : C
Interested in this property?
Council tax
First listed
Over a month agoInverness, IV3
Marketed by
Tailormade Moves The Greenhouse,Beechwood Business Park,Inverness,IV2 3BLCall agent on 01463 233218
Placebuzz mortgage repayment calculator
Monthly repayment
The Est. Mortgage is for a 25 years repayment mortgage based on a 10% deposit and a 5.5% annual interest. It is only intended as a guide. Make sure you obtain accurate figures from your lender before committing to any mortgage. Your home may be repossessed if you do not keep up repayments on a mortgage.
Inverness, IV3 - Streetview
DISCLAIMER: Property descriptions and related information displayed on this page are marketing materials provided by Tailormade Moves. Placebuzz does not warrant or accept any responsibility for the accuracy or completeness of the property descriptions or related information provided here and they do not constitute property particulars. Please contact Tailormade Moves for full details and further information.




