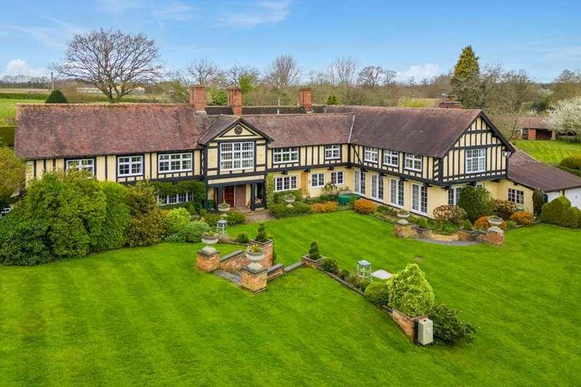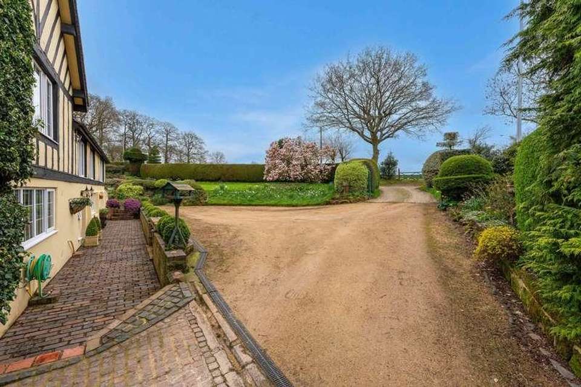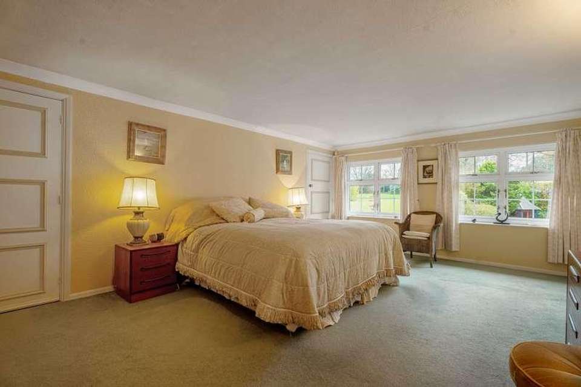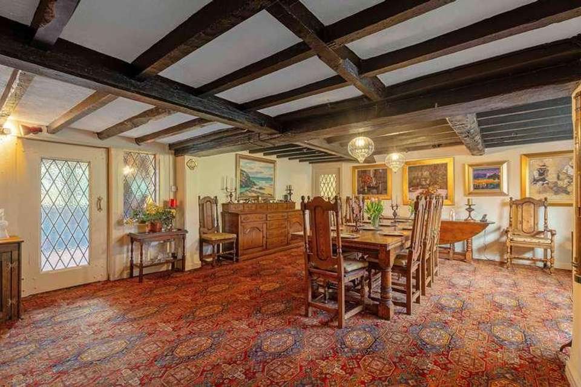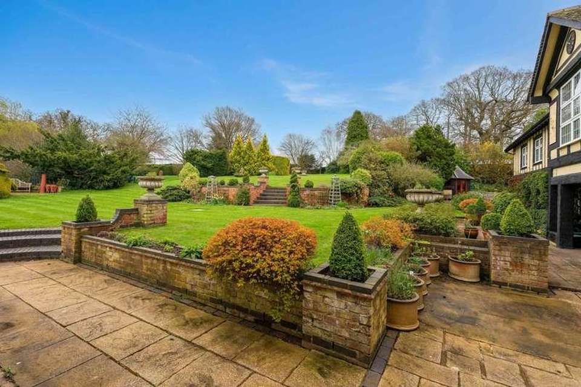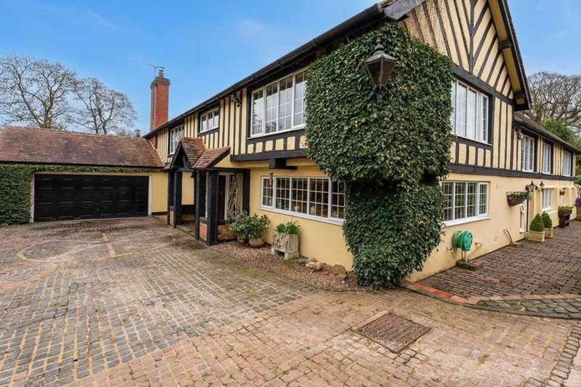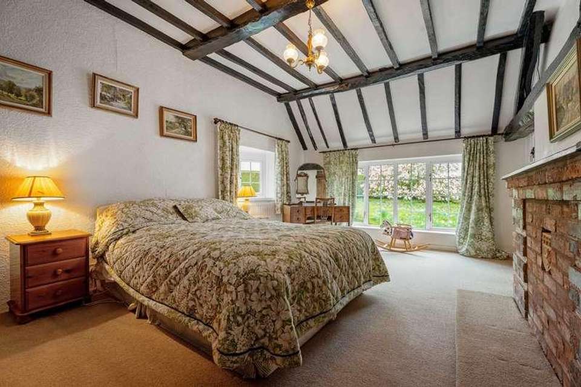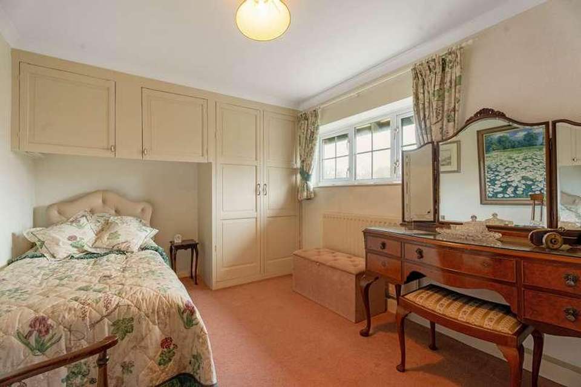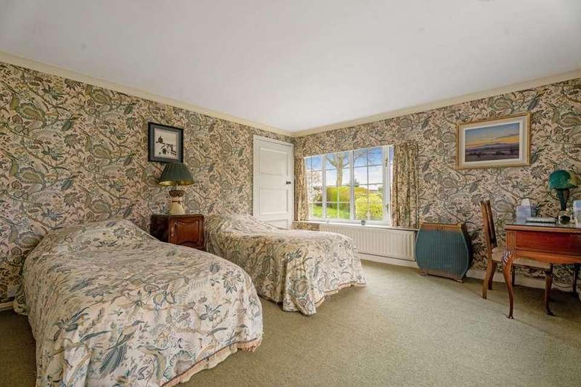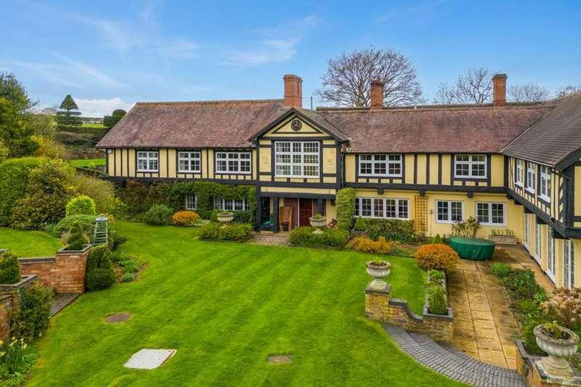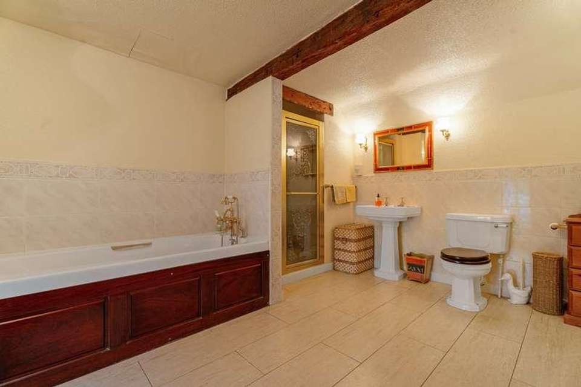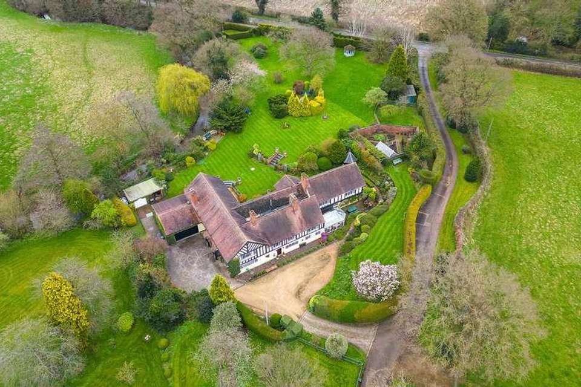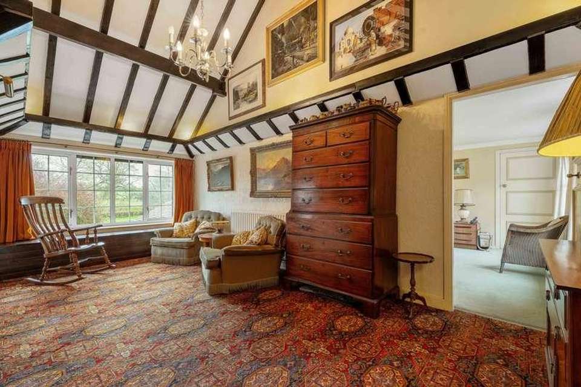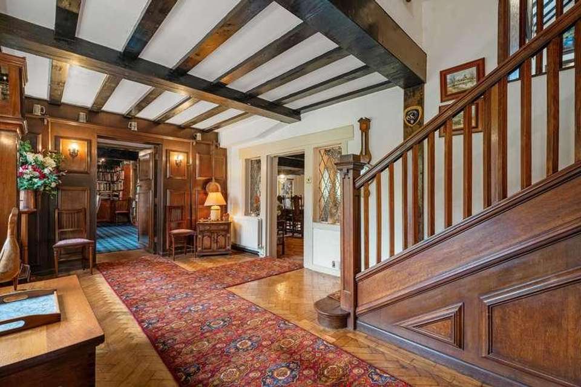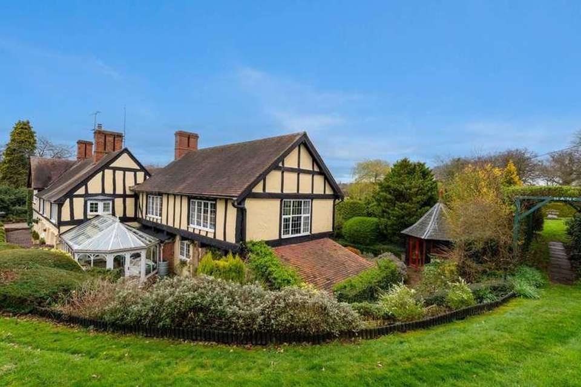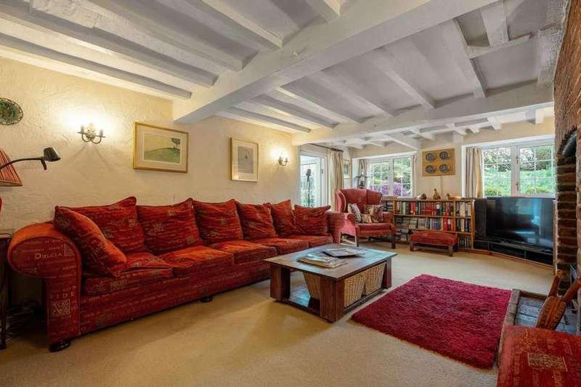£1,800,000
6 bedroom detached house for sale
Warwickshire, CV8Property description
Thomas de Pypes Mill is a fabulous Tudor style home where a 16th century cottage has been meticulously blended with recent extensions in the same style providing six bedrooms, six reception rooms and a GIA of 6918sqft (643sqm) on a plot of eight acres. Thomas de Pypes Mill is a fabulous family home perfectly located down a long sweeping drive just outside the desirable village of Stoneleigh and a few miles to Kenilworth, Leamington Spa and Coventry with all amenities and transport links close by including M40, M69, M1 and M6 and both Coventry and Warwick Parkway train stations with only 60 minutes commute to London Euston from Coventry. Offering great privacy with two acres of stunning landscaped gardens, four acres of paddock and two acres of further woodland. The property is surrounded by fields, one neighbouring period house, woods and Finham brook that sits below the land of the property on one side. There are excellent flood defence mechanisms in place to prevent any flooding on Thomas de Pypes Mill land. The HS2 line is much further away and closer to Stoneleigh with no impact on the property and the A46 by-pass and Severn Trent water treatment works nearby have a minor impact on the property. This property must be seen to appreciate its style, size of accommodation, stunning gardens and location nestled in amazing Warwickshire countryside. Thomas de Pypes Mill has been named after the Abbott of Stoneleigh Abbey and originally dates from the 16th century being extended in the 1970s in Tudor style with attractive stucco plasterwork under a clay tiled roof and new double-glazed windows and roof insulation. The extension works built by a local stonemason embraces new with old including many reclaimed and original materials. Thomas de Pypes Mill has the added benefit of not being a Grade II listed property so any further modernisation or changes will not need listed or heritage consent. Step inside Arriving through the main traditional entrance hall modelled on the porch to Shakespeares house in Stratford upon Avon with lots of timber beams, panelling, and maple parquet flooring throughout. The ground floor leads through the reception hall and further inner hall which is currently used as an office and library. The large more modern drawing room leads from the main reception hall with a feature extra wide Stovax log burner, a side entrance hall, kitchen/breakfast with oil fired Aga, electric built-in Miele and steam ovens, induction hob, Corian double sink, wide oak fronted cupboards and ceramic tiled breakfast bar/table with pantry, guest cloakroom, dining room with exposed beams and inglenook fireplace plus cosy sitting room with further Stovax log burner. The spacious family /games room with Jtel log burner leads from the inner hall and into the Amdega Victorian style double glazed conservatory, butlers pantry and to the rear gallery feature Victorian wrought iron railing staircase reclaimed from the original Birmingham City Library. First Floor Stairs lead up to a generously sized galleried landing off the main reception hallway leading to six bedrooms, three bathrooms (one en-suite and one with sauna and steam room) beamed L-shaped library and large study/office that then leads back down the feature staircase from the Birmingham City Library. Outside Located down a long sweeping drive with a five-bar gate leading onto a large driveway part gravel, part block paved with a turning area for cars and double garage with electric operated garage door. To the rear of the garage is a mower store, log store, potting store, and workshop with large workbench. The current owners have transformed the two acres of land around Thomas de Pypes Mill into the most spectacular landscaped gardens including lawned grass, paved paths, terraced areas, hedge topiary, hedges, mature trees, stocked borders, secret gardens complete with obelisk and chessboard, walled vegetable garden with greenhouse, octagonal rotating summer house and seating area overlooking Finham brook. There is a four-acre paddock that is fenced and hedged. Also, the two-acre woodland is just across the road with many species of trees including oak, ash and beech with a circular path and purchased by the current owners to provide further privacy. Property Information Services: Mains water, electricity connected to the property with oil fired central heating system and sewage treatment plant for drainage The property also benefits from a flood defence system. Mobile Phone Coverage: 4G and some 5G mobile signal is available in the area - we advise you to check with your provider. Broadband Availability: Superfast broadband speed is available in the area, with predicted highest available download speed of ultrafast 1000 Mbps and highest available upload speed 220 Mbps we advise you to check with your provider. There is BT FTTP. Property notes: There are covenants on the property. The boiler and sewage treatment plant are both on annual maintenance contracts. Rights and Maintenance Fees: The vendor owns the driveway that the owners of Pypes Mill have free right of passage over with the proviso that they pay a proportionate part of the expense to maintain the drive. Local Authority: Warwick District Council Tenure: Freehold | Tax Band: H | EPC: E Directions Postcode: CV8 3DQ / what3words: buzz.scared.guards For more information or to arrange a viewing, contact Sarah Garland at Fine & Country Leamington Spa. Disclaimer: All measurements are approximate and quoted in metric with imperial equivalents and for general guidance only and whilst every attempt has been made to ensure accuracy, they must not be relied on. The fixtures, fittings and appliances referred to have not been tested and therefore no guarantee can be given and that they are in working order. Internal photographs are reproduced for general information and it must not be inferred that any item shown is included with the property. Whilst we carryout our due diligence on a property before it is launched to the market and we endeavour to provide accurate information, buyers are advised to conduct their own due diligence. Our information is presented to the best of our knowledge and should not solely be relied upon when making purchasing decisions. The responsibility for verifying aspects such as flood risk, easements, covenants and other property related details rests with the buyer.
Property photos
Council tax
First listed
Over a month agoWarwickshire, CV8
Placebuzz mortgage repayment calculator
Monthly repayment
The Est. Mortgage is for a 25 years repayment mortgage based on a 10% deposit and a 5.5% annual interest. It is only intended as a guide. Make sure you obtain accurate figures from your lender before committing to any mortgage. Your home may be repossessed if you do not keep up repayments on a mortgage.
Warwickshire, CV8 - Streetview
DISCLAIMER: Property descriptions and related information displayed on this page are marketing materials provided by Fine & Country. Placebuzz does not warrant or accept any responsibility for the accuracy or completeness of the property descriptions or related information provided here and they do not constitute property particulars. Please contact Fine & Country for full details and further information.
property_vrec_1
