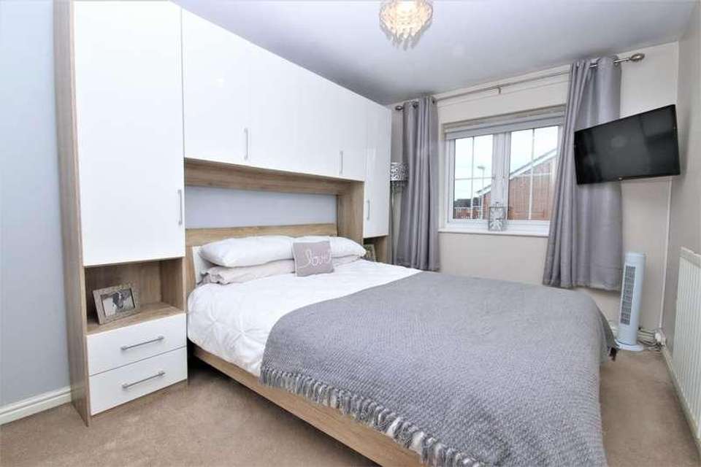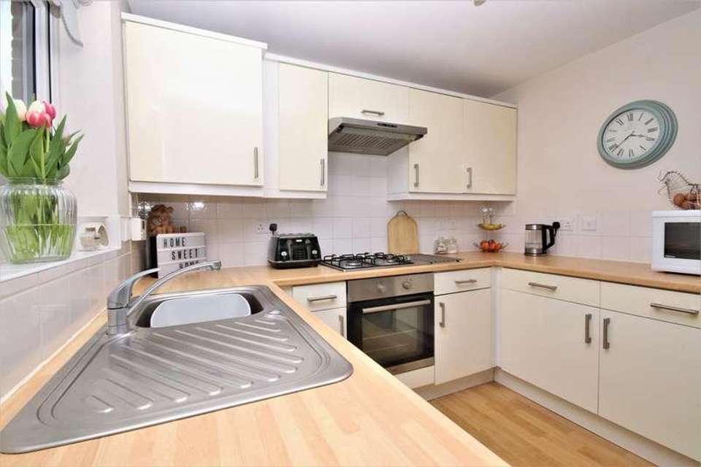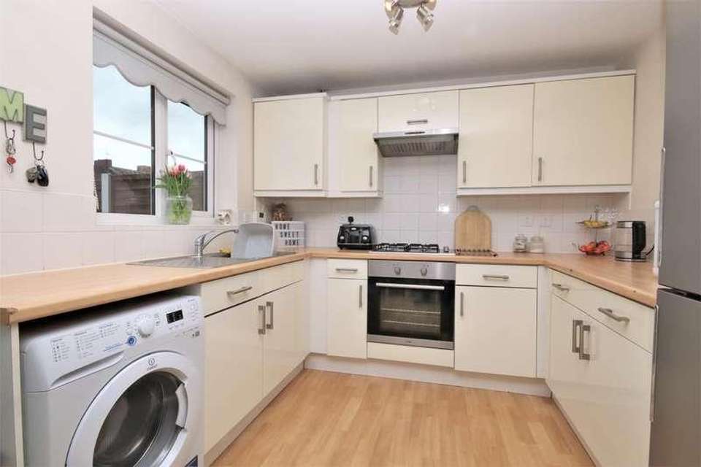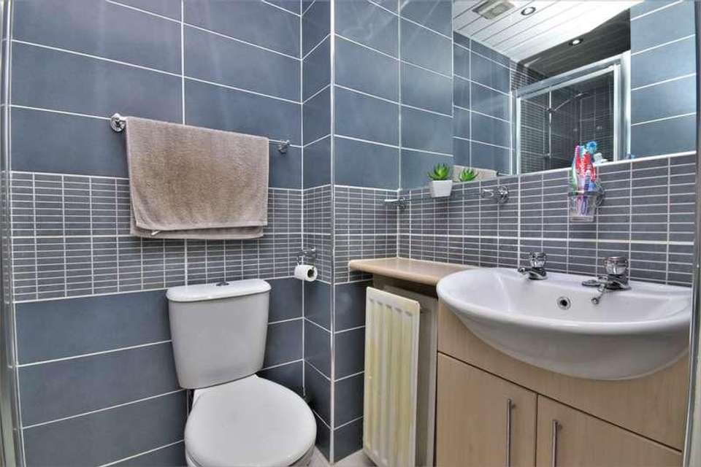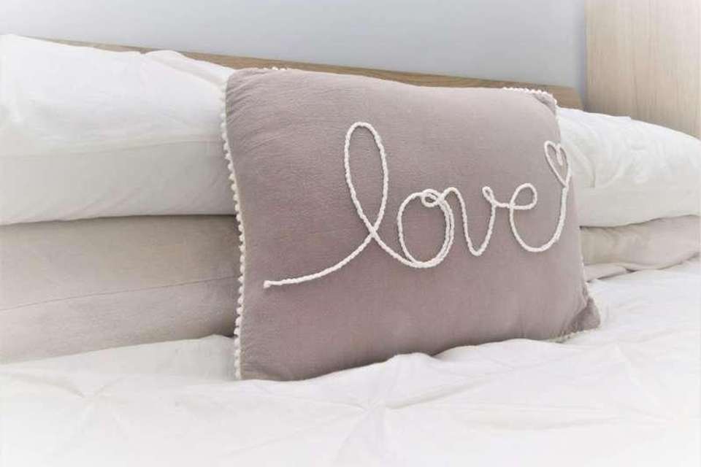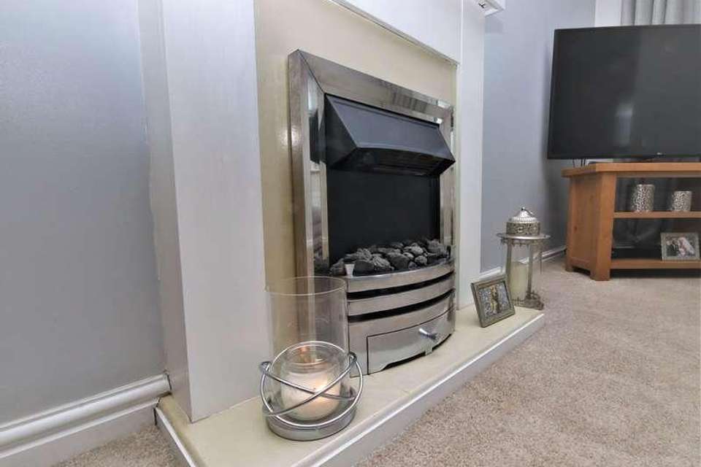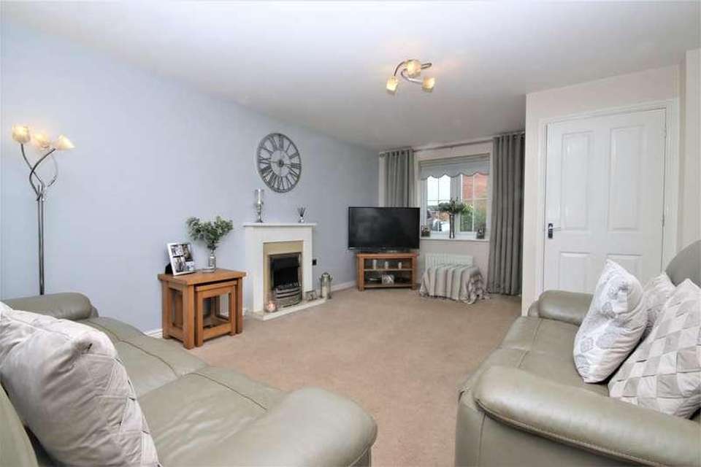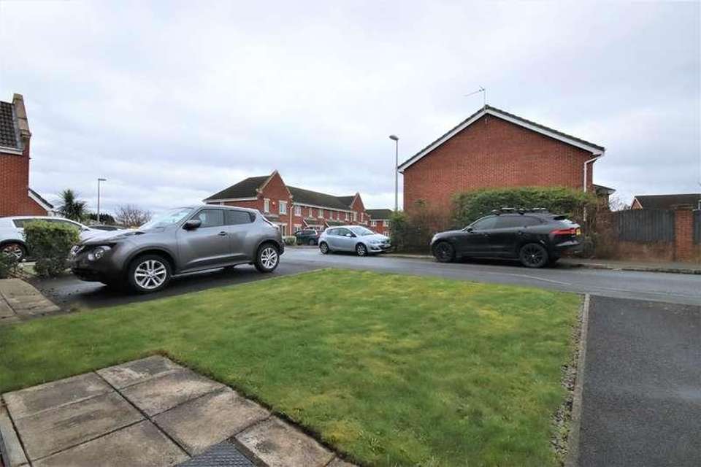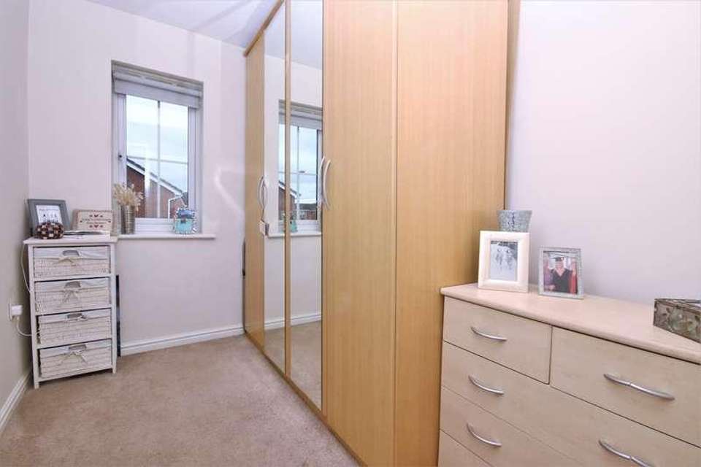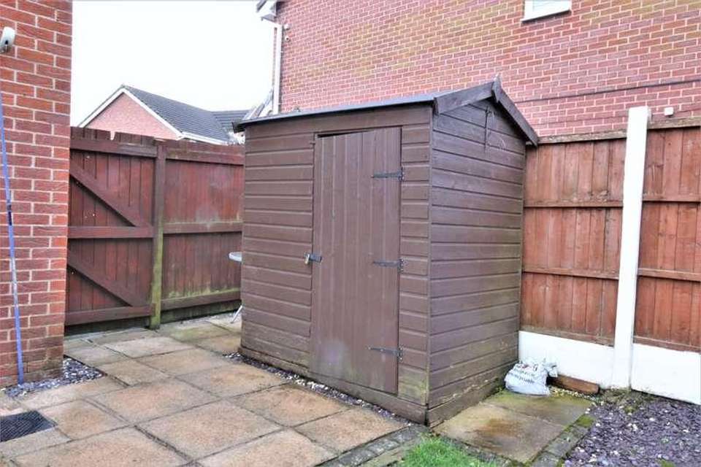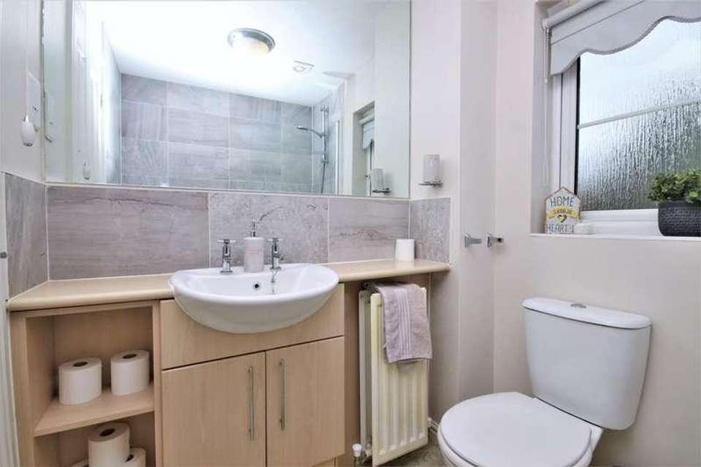3 bedroom end of terrace house for sale
Widnes, WA8terraced house
bedrooms
Property photos
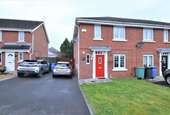

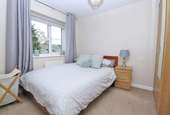

+16
Property description
Ground FloorEntrance Porchentered via composite door, ceiling light, vinyl to flooring, radiator, doors leading to cloakroom and lounge.CloakroomFront aspect UPVC double-glazed window, ceiling light, vinyl to flooring, radiator, comprising of a two piece suite, low level WC, pedestal wash hand basin.Lounge5.40m x 4.60m (17' 9" x 15' 1") Front aspect UPVC double-glazed window, ceiling light, carpet to flooring, two radiators, stairs leading to first floor, door leading to kitchen, feature fire surround with matching inset and hearth, inset coal effect electric fire.Kitchen/Dining Room4.56m x 2.74m (15' 0" x 9' 0") Rear aspect UPVC double-glazed window, UPVC double-glazed French door leading to rear garden, ceiling light, vinyl to flooring, radiator, under stairs storage cupboard, kitchen comprises of a range of wall and base units with work surface over, tiled splashback, stainless steel sink and drainer, stainless steel gas hob with extractor fan over, electric oven, space and plumbing for a washing machine, space for full-height fridge/freezer.First FloorStairs & LandingSide aspect UPVC double-glazed window, ceiling light, carpet to flooring, loft access hatch, doors leading to all three bedrooms, bathroom and storage cupboard.Bedroom One4.20m x 2.60m (13' 9" x 8' 6") Front aspect UPVC double-glazed window, ceiling light, carpet to flooring, radiator, overhead storage , door leading to en-suite.EnsuiteCeiling light, tiles to flooring, fully tiled walls, radiator, comprising of a three piece suite, low level WC, vanity styled unit housing wash hand basin, enclosed shower cubicle.Bedroom Two2.60m x 3.10m (8' 6" x 10' 2") Rear aspect UPVC double-glazed window, ceiling light, carpet to flooring, radiator.Bedroom Three2.64m x 1.94m (8' 8" x 6' 4") UPVC double-glazed window, ceiling light, carpet to flooring, radiatorBathroomRear aspect UPVC double-glazed obscured window, ceiling light, vinyl to flooring, radiator, bathroom comprises of a three piece suite low level WC, vanity styled unit housing wash hand basin, panel enclosed bath with thermostatic controlled mixer shower, shower screen, part tiled walls.ExternalFront Offering an open plan garden with path leading to front entrance, off road parking and gated access to rear of the property, laid to lawn. RearBound by wood panel fencing, paved patio area, laid to lawn shed gated access to front.
Council tax
First listed
Over a month agoWidnes, WA8
Placebuzz mortgage repayment calculator
Monthly repayment
The Est. Mortgage is for a 25 years repayment mortgage based on a 10% deposit and a 5.5% annual interest. It is only intended as a guide. Make sure you obtain accurate figures from your lender before committing to any mortgage. Your home may be repossessed if you do not keep up repayments on a mortgage.
Widnes, WA8 - Streetview
DISCLAIMER: Property descriptions and related information displayed on this page are marketing materials provided by Myler & Co. Placebuzz does not warrant or accept any responsibility for the accuracy or completeness of the property descriptions or related information provided here and they do not constitute property particulars. Please contact Myler & Co for full details and further information.






