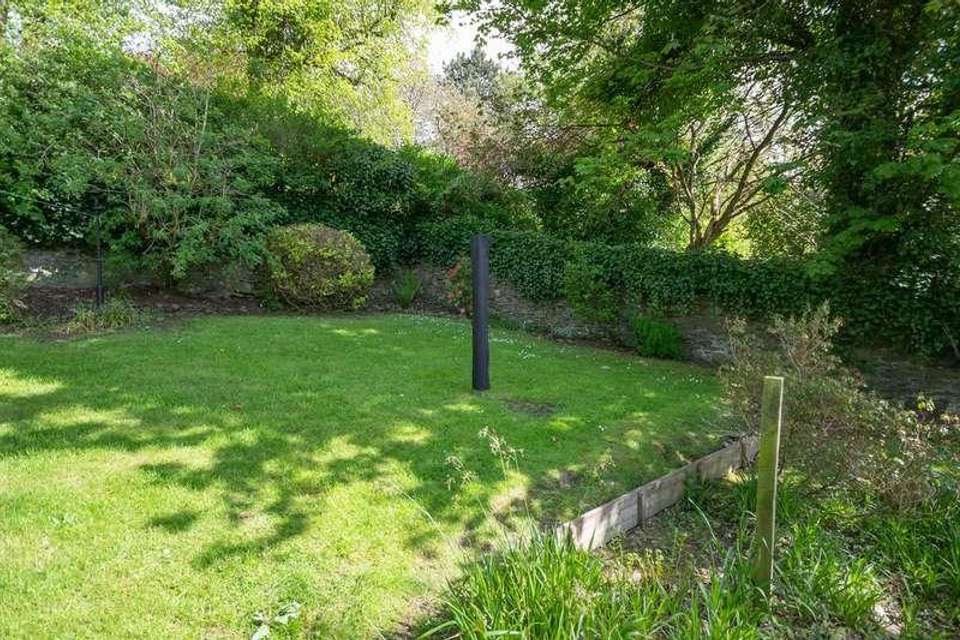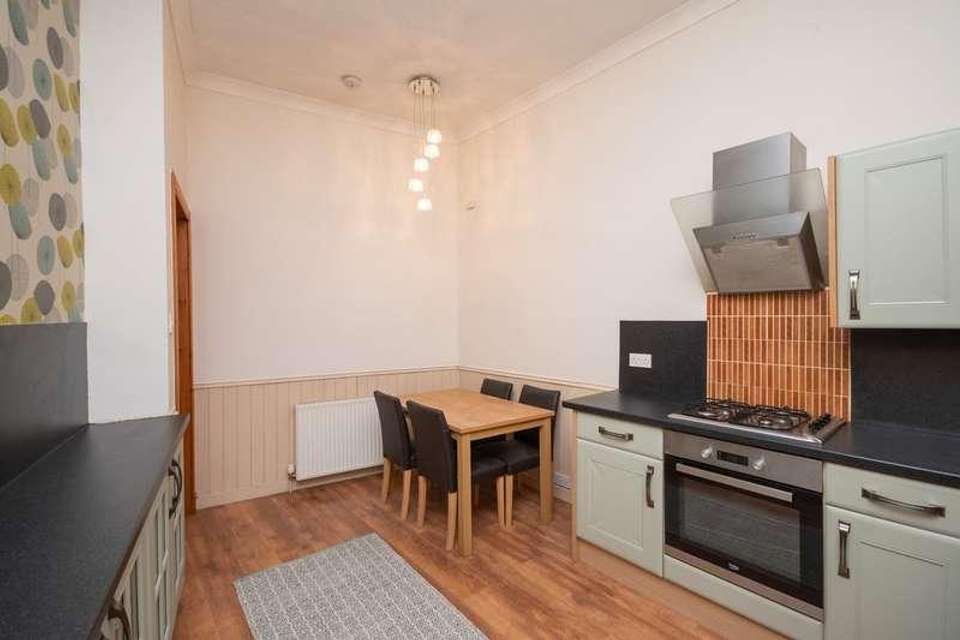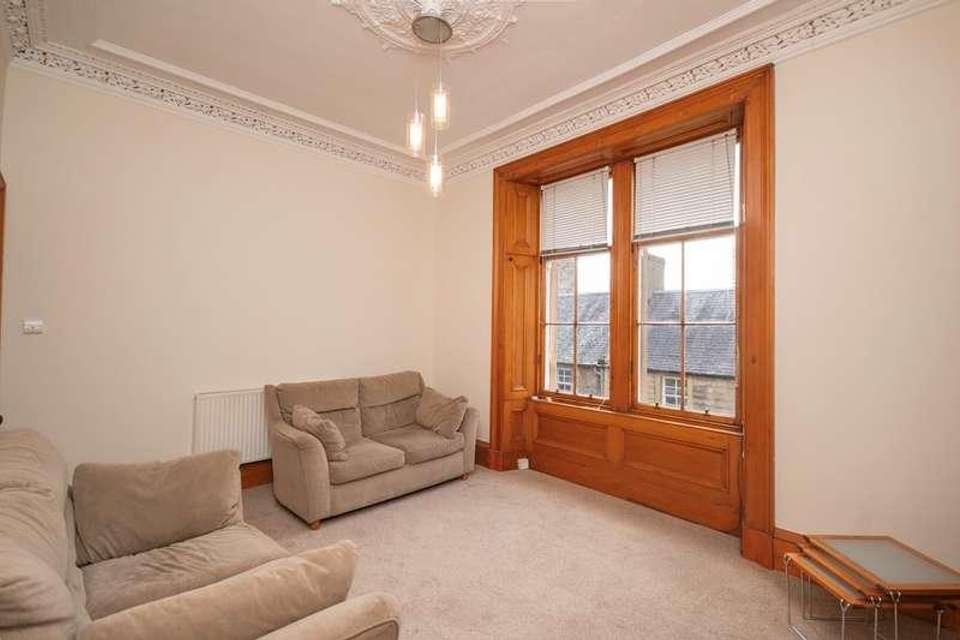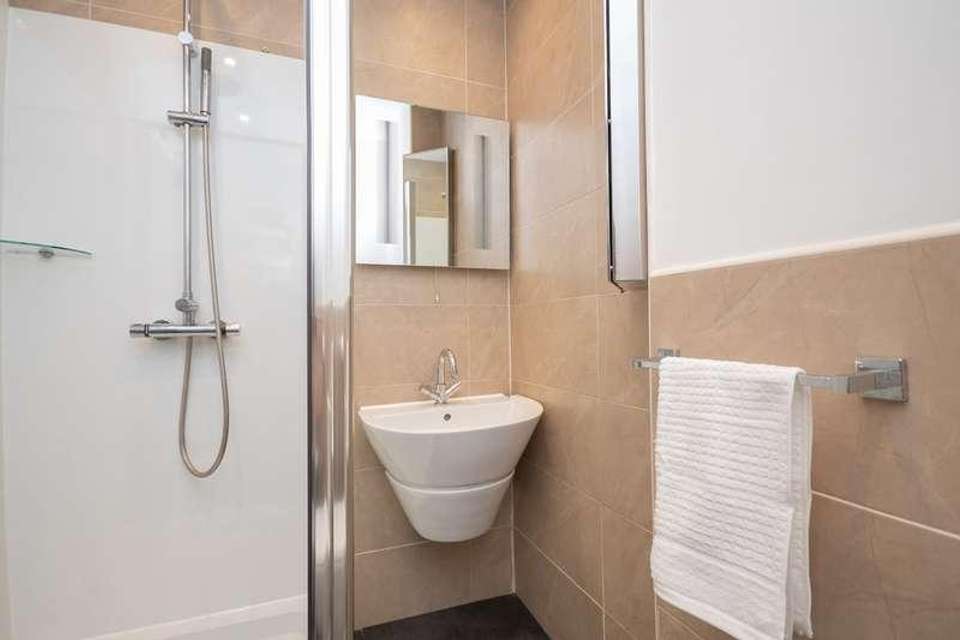1 bedroom flat for sale
Dunblane, FK15flat
bedroom
Property photos
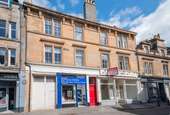


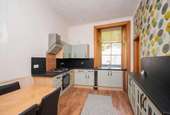
+22
Property description
This charming flat is located on the first floor of a historic close at the heart of Dunblanes old town and provides accommodation extending to about 60sqm, comprising a lounge, eat-in kitchen, utility, double bedroom, and shower room, shared garden.It is neutrally decorated and fitted with carpets and flooring to match.The property is accessed via a well-maintained communal entrance hall and entered via a spacious hall which leads to all the flats accommodation.The generous living room is a bright, pleasant room with neutral dcor and original cornicing, wooden shutters and skirting boards, and a working fireplace with a wooden mantel and tile surround. It also benefits from a good-sized box room and a shelved alcove.The double bedroom is a generous space with a large built-in wardrobe and an attractive original fireplace and cornicing.The kitchen overlooks the back garden and benefits from original wood shutters, partial wood panelling and an area large enough to accommodate a dining table with four to six settings. It is fitted with a range of sage-green units with black granite-effect laminate worktops, and equipped with a four-burner gas hob, Beko electric oven and chrome extractor.The utility room opens out from the kitchen and provides ample space for a washing machine tumble dryer and free-standing fridge-freezer. The Vokera gas combi boiler, which powers the flats central-heating system, is to be found here.The main shower-room has a white suite comprising a walk-in shower with rainstorm and hand fittings, WC and wash-hand basin with lit mirrors and a small corner storage unit. The room is part-tiled and benefits from practical, slate effect vinyl flooring.The flat has original sash windows throughout, and warmth is provided by a gas-central heating system powered by a Vokera boiler.NEED TO KNOW- One bedroom flat- Central location- Beautiful communal garden with own private area- Eat-in kitchen- Large bedroom- Original features- Good storageAPPROXIMATE ROOM SIZESHall (2.6 x 2.4m), Living room (4.6m x 3.8m), Kitchen diner (4.3m x 3.8m), Bedroom (4.6m x 2.9m), Shower room (2.2 x 1.4m)FINER DETAILSCouncil tax: Band BEER: Band DSuperfast broadband: available in the areaSchool catchment: Newton Primary and High SchoolThe date of entry is flexible and by mutual agreement.Viewings are by appointment through Cathedral City Estates.All room sizes are approximate.
Council tax
First listed
Over a month agoDunblane, FK15
Placebuzz mortgage repayment calculator
Monthly repayment
The Est. Mortgage is for a 25 years repayment mortgage based on a 10% deposit and a 5.5% annual interest. It is only intended as a guide. Make sure you obtain accurate figures from your lender before committing to any mortgage. Your home may be repossessed if you do not keep up repayments on a mortgage.
Dunblane, FK15 - Streetview
DISCLAIMER: Property descriptions and related information displayed on this page are marketing materials provided by Cathedral City Estates. Placebuzz does not warrant or accept any responsibility for the accuracy or completeness of the property descriptions or related information provided here and they do not constitute property particulars. Please contact Cathedral City Estates for full details and further information.








