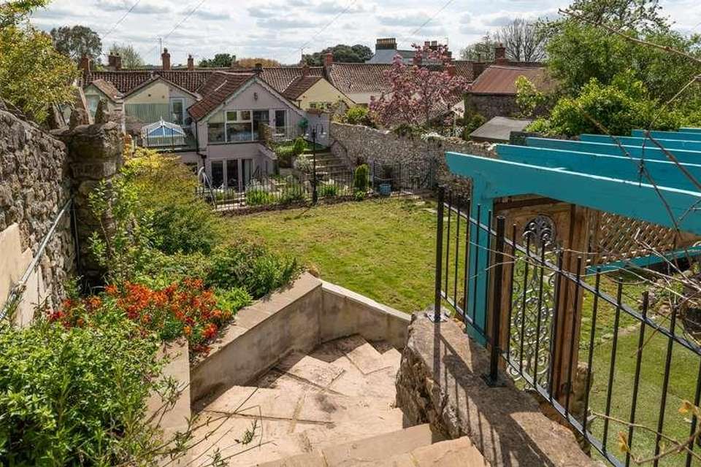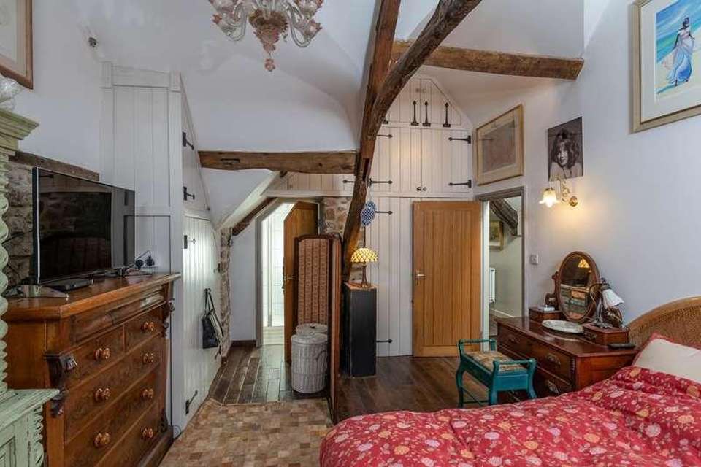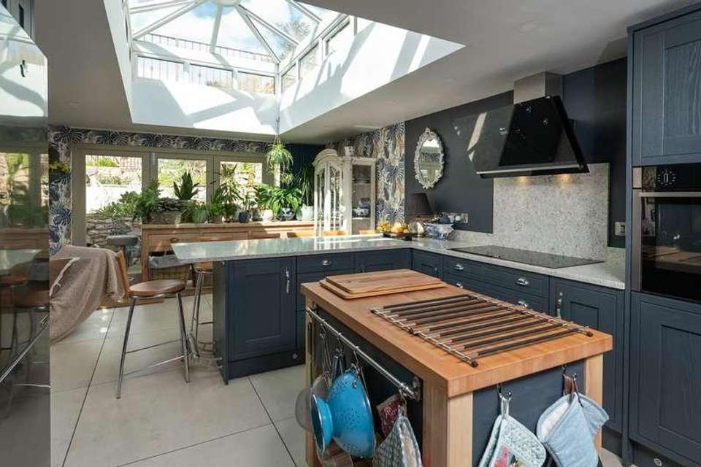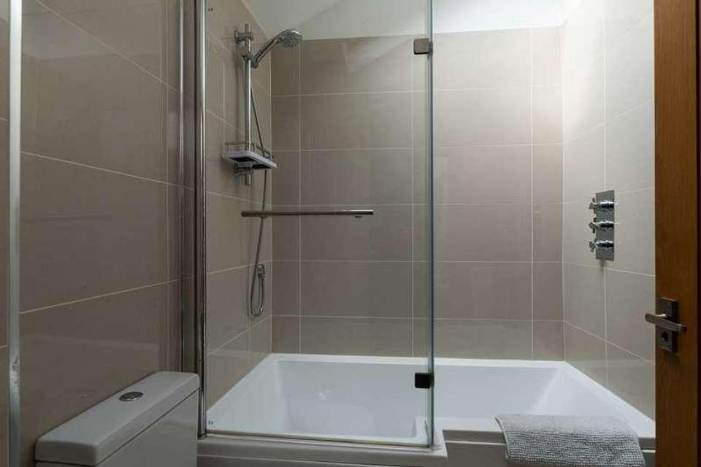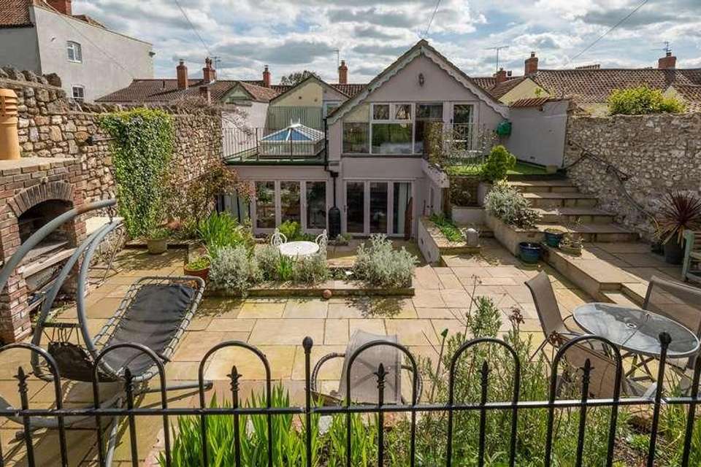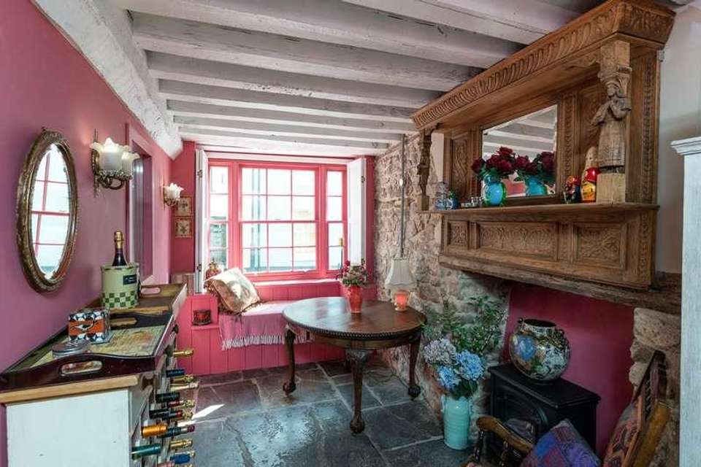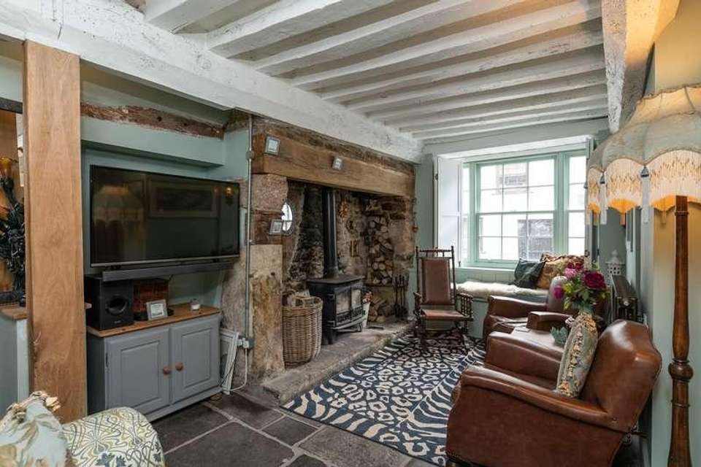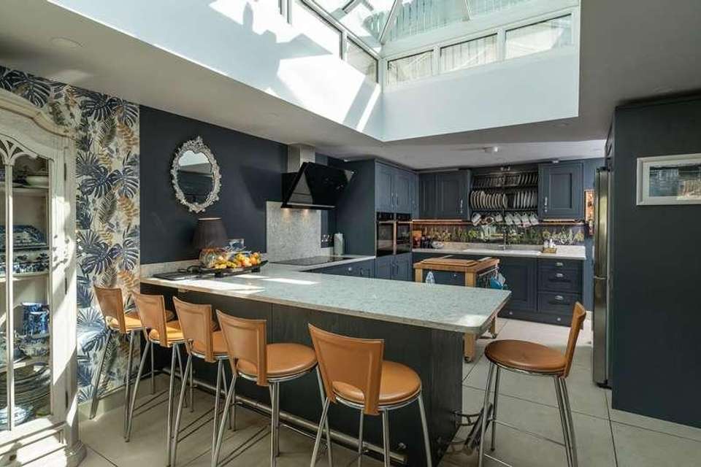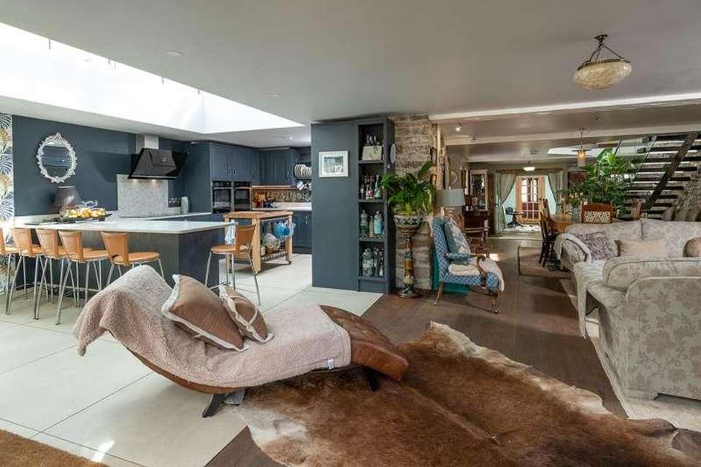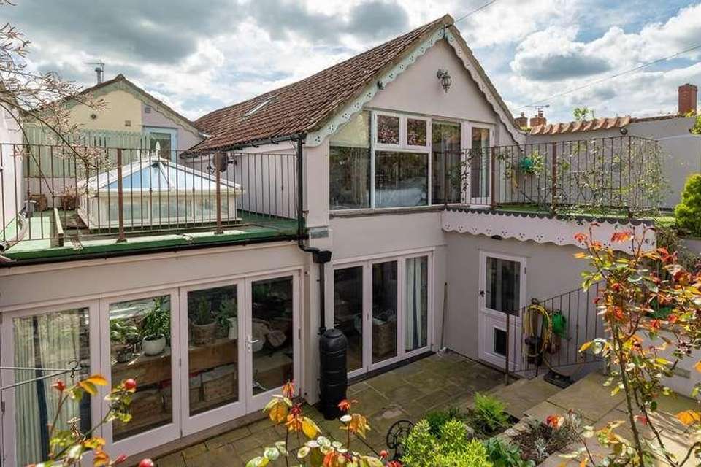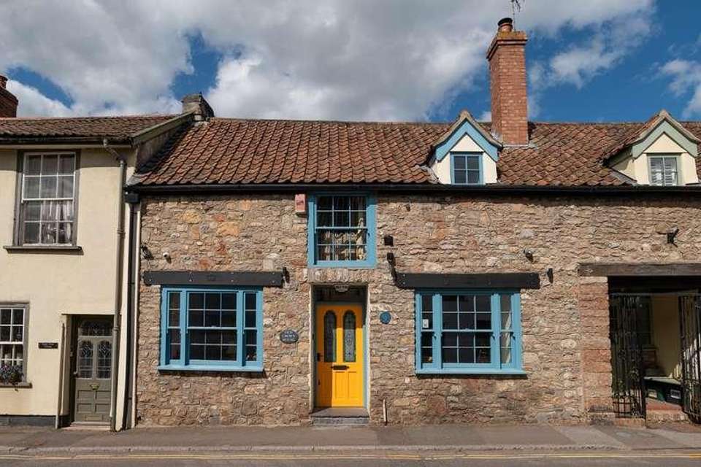£750,000
4 bedroom property for sale
Axbridge, BS26Property description
Set in the heart of Axbridge is this beautiful conversion of an attractive 16th Century former public house. Filled with attractive period features and ample living space this property is the perfect family home. Believed to date back to the 1300's this property has bee improved and restored over the years to transform the property from an old public house into the beautiful family home it is today. Entering from the road you are welcomed into a sitting room with a wood burner which opens into a downstairs cloakroom and into a study which is a front aspect room and could alternatively be used as a fifth bedroom. The hub of the house is the beautiful family room which is filled with charm, elegance and an array of features. The kitchen is filled with light from the orangery, lantern roof and is fitted with a selection of wall and base units. The living area provides space for sofas and a table with a grand staircase leading to the first floor. There is also a large utility room which is equipped with space for appliances and a dog shower, perfect for enjoying countryside living. The ground floor is completed with a further shower room and a laundry room. The first floor houses the bedrooms and bathroom facilities. The four bedrooms are all double rooms and all benefit from their own en-suite facilities. The landing is light and airy and leads through to the terrace at the rear that leads down onto the the garden. There is ample storage throughout and an array of period features. Description Set in the heart of Axbridge is this beautiful conversion of an attractive 16th Century former public house. Filled with attractive period features and ample living space this property is the perfect family home. Believed to date back to the 1300's this property has bee improved and restored over the years to transform the property from an old public house into the beautiful family home it is today. Entering from the road you are welcomed into a sitting room with a wood burner which opens into a downstairs cloakroom and into a study which is a front aspect room and could alternatively be used as a fifth bedroom. The hub of the house is the beautiful family room which is filled with charm, elegance and an array of features. The kitchen is filled with light from the orangery, lantern roof and is fitted with a selection of wall and base units. The living area provides space for sofas and a table with a grand staircase leading to the first floor. There is also a large utility room which is equipped with space for appliances and a dog shower, perfect for enjoying countryside living. The ground floor is completed with a further shower room and a laundry room. The first floor houses the bedrooms and bathroom facilities. The four bedrooms are all double rooms and all benefit from their own en-suite facilities. The landing is light and airy and leads through to the terrace at the rear that leads down onto the the garden. There is ample storage throughout and an array of period features. OutsideThe rear garden is a beautiful landscaped space and is perfect for entertaining and family living. The garden is fully enclosed with walling surrounding all three sides. The garden is accessed from the house through bi fold doors and the garden is mostly laid to Indian sandstone patio slabs. There is a selection of mature flowers and beds and a built in BBQ, There is a turfed area which is perfect for children to play on , a area laid to artificial grass and a wooden outbuilding. The garden benefits from lighting, a selection of mature trees and with steps at the rear that lead out of the property.There is also the added benefit of far reaching views towards the Mendips and of Axbridge Church. Location An important wool-producer in the Middle Ages, Axbridge has always been at the centre of things. Indeed, in earlier times, it was a river port. This was reflected in its early charters allowing it to hold markets, fairs and become a royal borough. It even had its own mint, with coins showing the town's symbol - the Lamb and Flag. The layout of the town has changed little over the centuries, a medieval town expanding on a fortified Saxon burgh and even today visitors can wander the winding streets that remain at the heart of this charming place and soak up hundreds of years of the histories of ordinary lives. Axbridge is well located for commuting to local business centres of Wells, Cheddar, Weston-super-Mare and Bristol via the nearby M5 and A38. Bristol international Airport is 15 minutes drive away.TenureFreeholdServicesAll mains servicesViewingsStrictly by appointment only - Please call Cooper and TannerDirectionsFrom The Square in the heart of the medieval town of Axbridge, proceed in a westerly direction towards Cheddar. The property can be found on the left hand side.
Property photos
Council tax
First listed
Over a month agoAxbridge, BS26
Placebuzz mortgage repayment calculator
Monthly repayment
The Est. Mortgage is for a 25 years repayment mortgage based on a 10% deposit and a 5.5% annual interest. It is only intended as a guide. Make sure you obtain accurate figures from your lender before committing to any mortgage. Your home may be repossessed if you do not keep up repayments on a mortgage.
Axbridge, BS26 - Streetview
DISCLAIMER: Property descriptions and related information displayed on this page are marketing materials provided by Cooper & Tanner. Placebuzz does not warrant or accept any responsibility for the accuracy or completeness of the property descriptions or related information provided here and they do not constitute property particulars. Please contact Cooper & Tanner for full details and further information.
property_vrec_1
