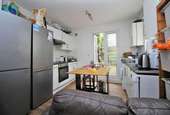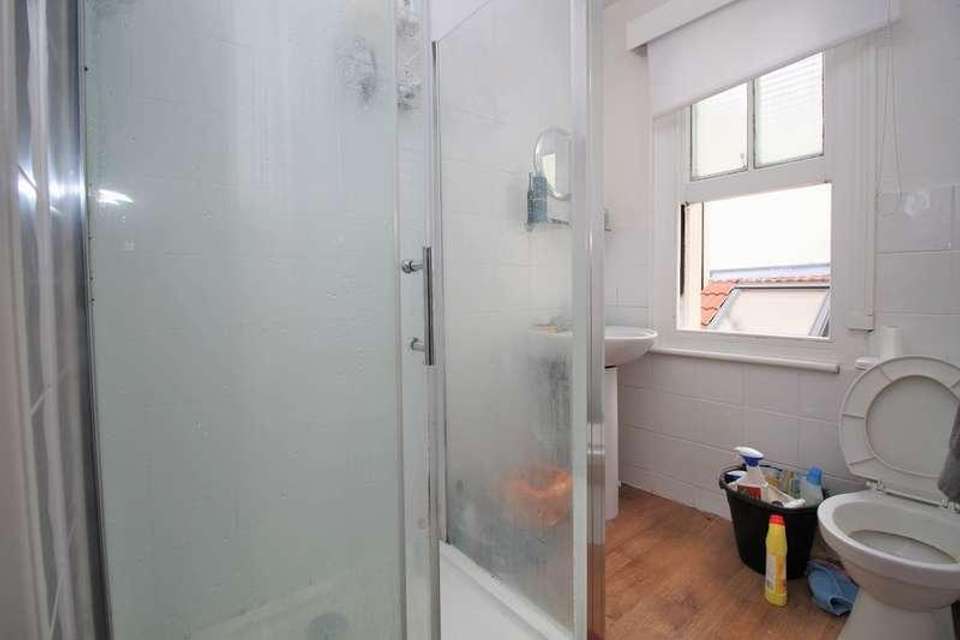4 bedroom terraced house for sale
Brighton, BN1terraced house
bedrooms
Property photos




+9
Property description
The property in question is a four-bedroom period property, which presents a fantastic opportunity for acquisition. With its spacious layout and ample rooms, it holds great potential to serve as a comfortable family home.Currently, the property is being utilized as a House in Multiple Occupation (HMO), indicating that it has been divided into separate living spaces to accommodate multiple tenants. This configuration can be advantageous for potential buyers who may wish to continue renting out the property to generate additional income. However, it also poses an opportunity for those interested in converting it back into a single-family residence, as the property's layout and size make it suitable for such a transformation.One of the appealing features of this property is its rear garden, which offers a private outdoor space for residents to relax, entertain, or engage in gardening activities. This amenity adds value and provides an opportunity for families to enjoy outdoor activities without leaving the comfort of their home. London Road station is also close by and is perfect for anyone looking to commute to London or Gatwick.Furthermore, the property is being sold with no one in the chain, which means that the transaction can be completed quickly and without any complications caused by other parties. This is often a desirable factor for potential buyers, as it eliminates delays and uncertainties commonly associated with chains.The location of the property is highly sought after, primarily due to its proximity to popular schools. Families with children often prioritize living in areas that offer access to quality educational institutions, and this property fulfills that requirement. Its close proximity to these schools not only provides convenience for families but also adds to the property's potential for long-term value appreciation. GROUND FLOOR ENTRANCE HALL LOUNGE 14' 5" x 13' 5" (4.39m x 4.09m) DINING ROOM 12' x 11' 6" (3.66m x 3.51m) CUPBOARD KITCHEN/ BREAKFAST ROOM 19' 4" x 10' 4" (5.89m x 3.15m) FIRST FLOOR BEDROOM ONE 10' 8" x 10' 3" (3.25m x 3.12m) SHOWER ROOM WC BEDROOM TWO 12' x 11' 6" (3.66m x 3.51m) AIRING CUPBOARD BEDROOM THREE 14' 6" x 10' 2" (4.42m x 3.1m) BEDROOM FOUR 9' 1" x 6' 11" (2.77m x 2.11m)
Interested in this property?
Council tax
First listed
Over a month agoBrighton, BN1
Marketed by
Phillips & Still 112 Western Road,Brighton,East Sussex,BN1 2ABCall agent on 01273 771111
Placebuzz mortgage repayment calculator
Monthly repayment
The Est. Mortgage is for a 25 years repayment mortgage based on a 10% deposit and a 5.5% annual interest. It is only intended as a guide. Make sure you obtain accurate figures from your lender before committing to any mortgage. Your home may be repossessed if you do not keep up repayments on a mortgage.
Brighton, BN1 - Streetview
DISCLAIMER: Property descriptions and related information displayed on this page are marketing materials provided by Phillips & Still. Placebuzz does not warrant or accept any responsibility for the accuracy or completeness of the property descriptions or related information provided here and they do not constitute property particulars. Please contact Phillips & Still for full details and further information.













