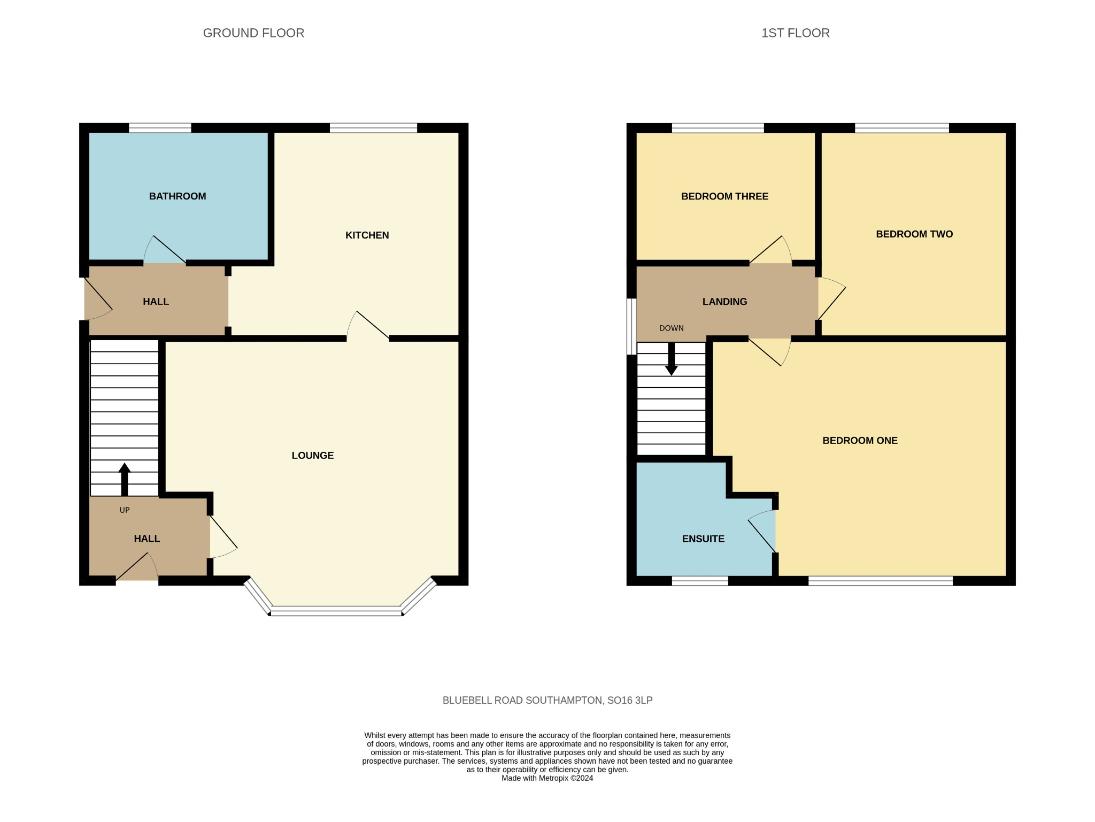3 bedroom semi-detached house for sale
Southampton, SO16semi-detached house
bedrooms

Property photos




+8
Property description
Recently refurbished! Three bedroom semi-detached house includes newly fitted kitchen, bathroom, ATAG combi boiler, radiators, chrome finish plug sockets and light switches. The property also includes a spacious lounge, three bedrooms upstairs with an En-suite to the main bedroom. Additional benefits include double glazed windows, a drive, large rear garden, potential to extend or add a loft conversion subject to planning permissions and is being offer with no forward chain.Bluebell Road is located in close Southampton University, Southampton City centre and motorway links to the M27 & M3. A viewing is highly recommend to appreciate everything the property has to offer, so please call 02380 780787 now to book an early viewing. Hallway :Radiator, smooth finish to ceiling, door to lounge and stairs to landing.Lounge/Diner 14' 6" (4.42m) x 12' 9" (3.89m):Double glazed window to front elevation, radiator, feature fireplace, smooth finish to ceiling with spotlights, door to kitchen.Kitchen 10' 9" (3.28m) x 8' 2" (2.49m):Double glazed window to rear elevation, base and eye level units, inset sink to counter top, tiled splashback, tiled flooring, integrated oven, gas hob, over hood extractor, washing machine and space for fridge/freezer, smooth finish to ceiling with spotlights.Hall :Radiator, smooth finish to ceiling and doors to bathroom and garden.Bathroom 9' 10" (3.00m) x 5' 7" (1.70m):Double glazed rear elevation, three piece bath suite with over head shower, tiled floor to ceiling, heated towel rail, wall mounted light mirror, smooth finish to ceiling with spotlights.Landing :Double glazed window to side elevation, smooth finish to ceiling with loft hatch access, doors to bedroom one, bedroom two and bedroom three.Bedroom One 13' 1" (3.99m) x 9' 11" (3.02m):Double glazed window to front elevation, radiator, smooth finish to ceiling with coving and spotlights, door to en-suite. En-Suite6' 10" (2.08m) x 5' 11" (1.80m):Double glazed window to front elevation, three piece shower suite, tiled floor to ceiling, smooth finish to ceiling with spotlights.Bedroom Two 11' 4" (3.45m) x 7' 11" (2.41m):Double glazed window to rear elevation, radiator, smooth finish to ceiling with spotlights.Bedroom Three 8' 4" (2.54m) x 7' 10" (2.39m):Double glazed window to rear elevation, radiator, smooth finish to ceiling with spotlights.Front Garden :Paved drive, block paved steps leading to secure front door and laid to lawn.Rear Garden :Block paved patio with steps leading to gravelled lawn.
Council tax
First listed
4 weeks agoSouthampton, SO16
Placebuzz mortgage repayment calculator
Monthly repayment
The Est. Mortgage is for a 25 years repayment mortgage based on a 10% deposit and a 5.5% annual interest. It is only intended as a guide. Make sure you obtain accurate figures from your lender before committing to any mortgage. Your home may be repossessed if you do not keep up repayments on a mortgage.
Southampton, SO16 - Streetview
DISCLAIMER: Property descriptions and related information displayed on this page are marketing materials provided by Field Palmer. Placebuzz does not warrant or accept any responsibility for the accuracy or completeness of the property descriptions or related information provided here and they do not constitute property particulars. Please contact Field Palmer for full details and further information.












