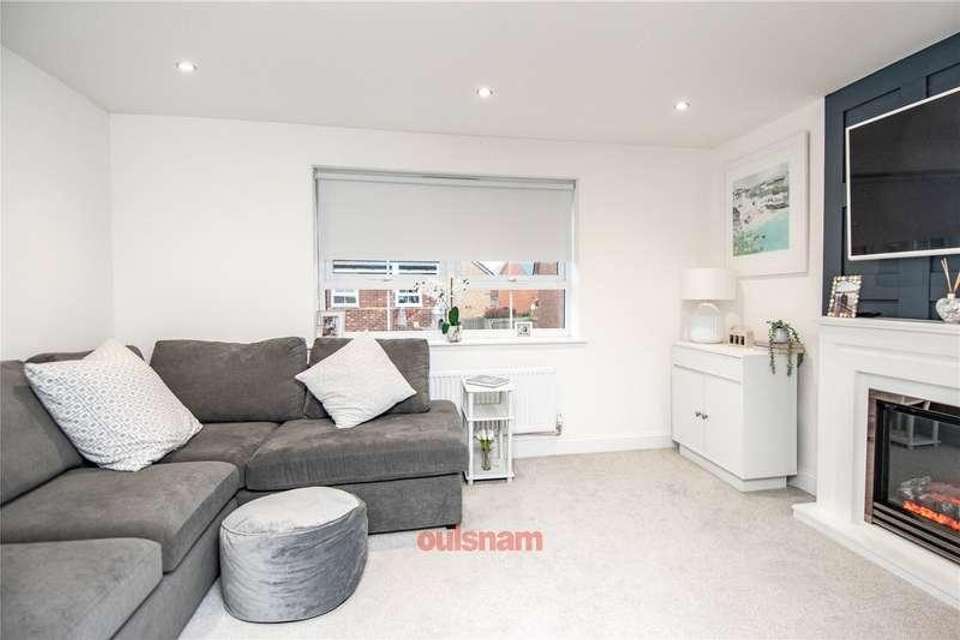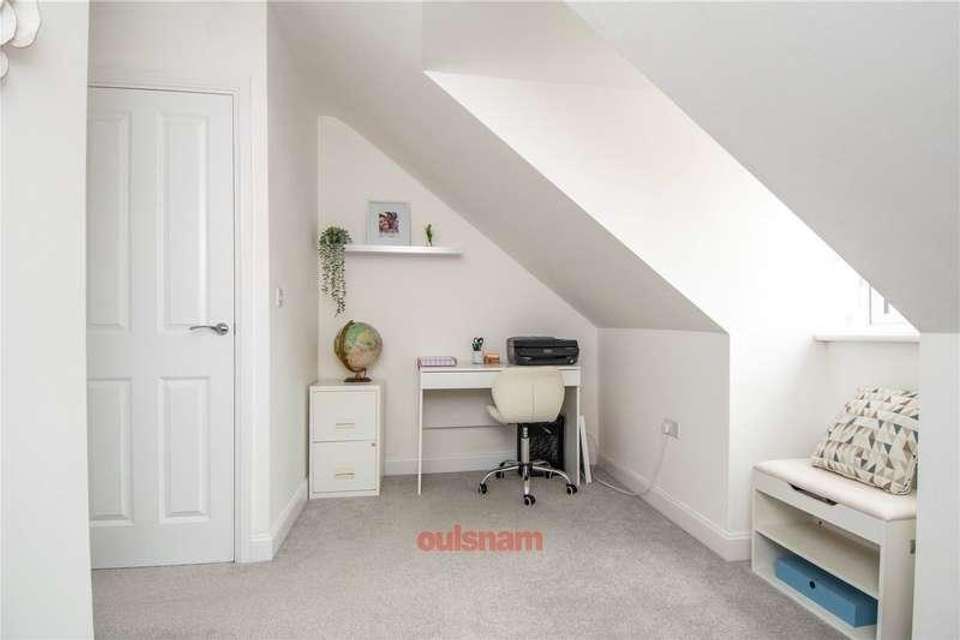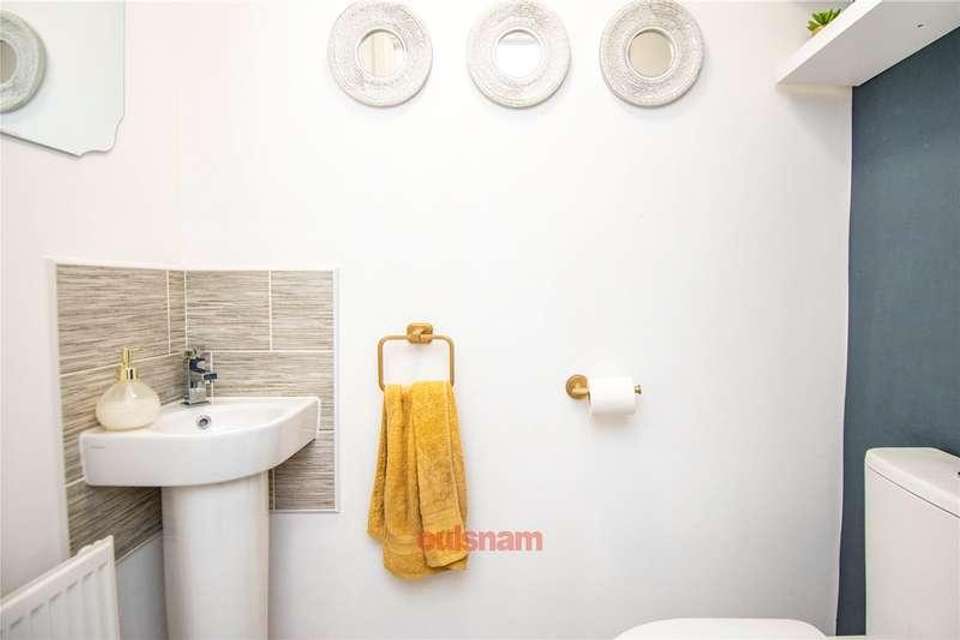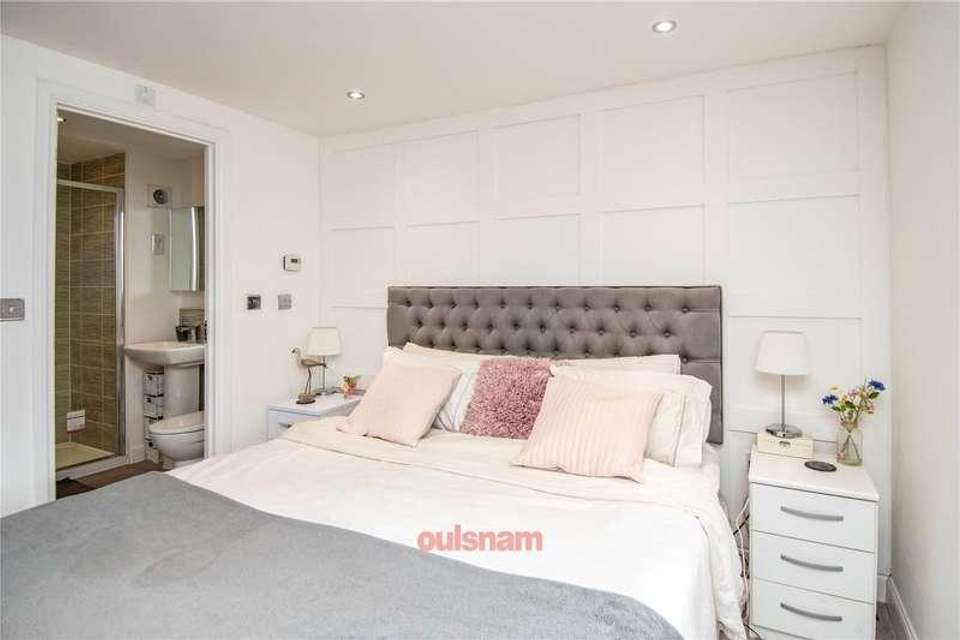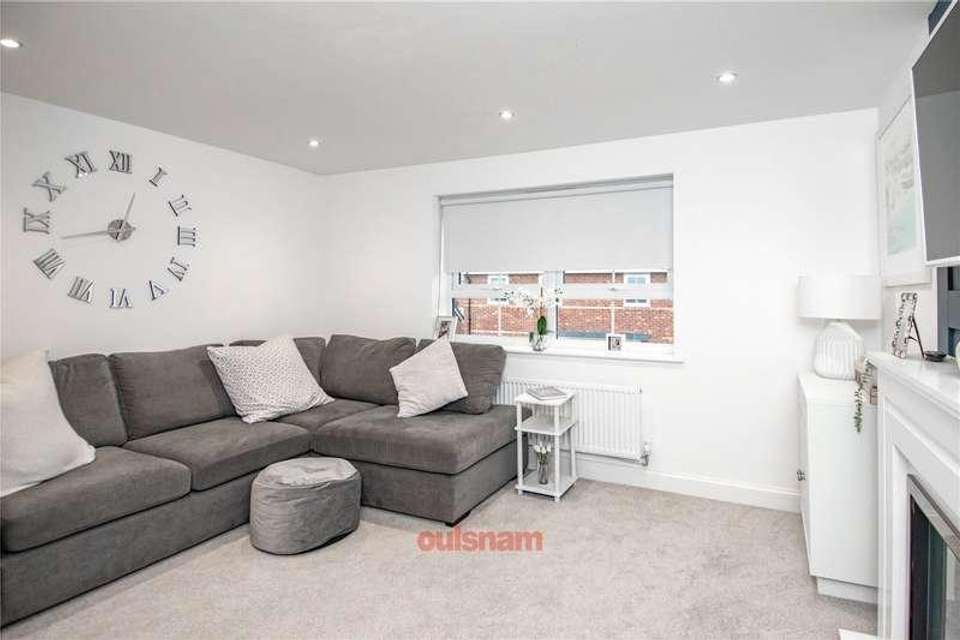4 bedroom property for sale
B60 4FTproperty
bedrooms
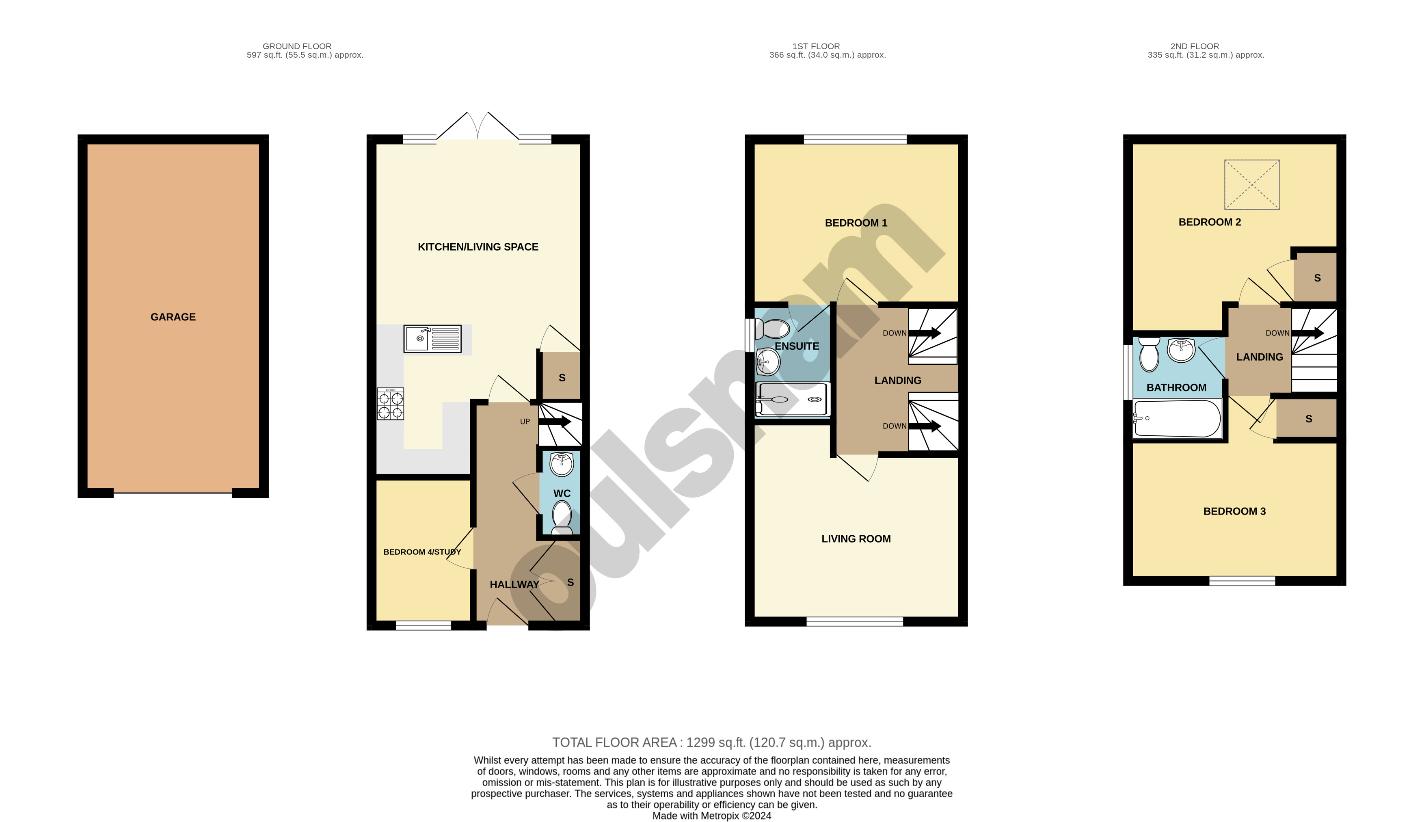
Property photos




+16
Property description
LOCATION This property is located on the popular and recently built HENBROOK GARDENS development in the village of Stoke Prior. This location offers excellent access to the surrounding countryside yet still offers excellent access to a range of local amenities, including shops, pubs, restaurants, GP and dental surgeries. There are also excellent links to the local road network. SUMMARY The property is approached via a pathway with a tarmac driveway to the side. The driveway leads to a garage accessed via an up and over door with a timber gate to the side leading to the rear garden * Entrance hall which has stairs ascending to the first floor, access to a storage cupboard and doors off to * Living/kitchen space which has a kitchen comprising of a mixture of wall mounted and base units with worktops over with an inset one and a half stainless steel sink drainer. There is an integral gas hob, electric oven, extractor hood, fridge/freezer, dishwasher and a washing machine. * Living space which has an understairs cupboard, windows looking out to the rear with French doors opening out to the rear garden * Study/Fourth bedroom which has a window looking out to the front * W.C which has a low level toilet and a wash hand basin * First floor landing which has stairs ascending to the second floor and doors off to * Living room which has a panelled feature wall and a window looking out to the front * Bedroom one which has a window looking out to the rear and a door to the * En-suite which has an enclosed double shower, a wash hand basin, low level toilet and a window looking out to the side * Second floor landing which has doors off to * Bedroom two which has access to a storage cupboard and a "Velux" style skylight * Bedroom three which has access to a storage cupboard and a window looking out to the front * Bathroom which has a bath, a low level toilet, a wash hand basin and a window looking out to the side * Garage which is accessed from the front of the property and has a light point and electrical sockets * Rear garden which has a patio area leading to a turfed lawn with a further raised area. There is a gate leading out to the side of the property AGENTS NOTE *The agent understands the tenure of the property to be FREEHOLD. *Council Tax Band: D.
Council tax
First listed
2 weeks agoB60 4FT
Placebuzz mortgage repayment calculator
Monthly repayment
The Est. Mortgage is for a 25 years repayment mortgage based on a 10% deposit and a 5.5% annual interest. It is only intended as a guide. Make sure you obtain accurate figures from your lender before committing to any mortgage. Your home may be repossessed if you do not keep up repayments on a mortgage.
B60 4FT - Streetview
DISCLAIMER: Property descriptions and related information displayed on this page are marketing materials provided by Robert Oulsnam & Co. Placebuzz does not warrant or accept any responsibility for the accuracy or completeness of the property descriptions or related information provided here and they do not constitute property particulars. Please contact Robert Oulsnam & Co for full details and further information.


