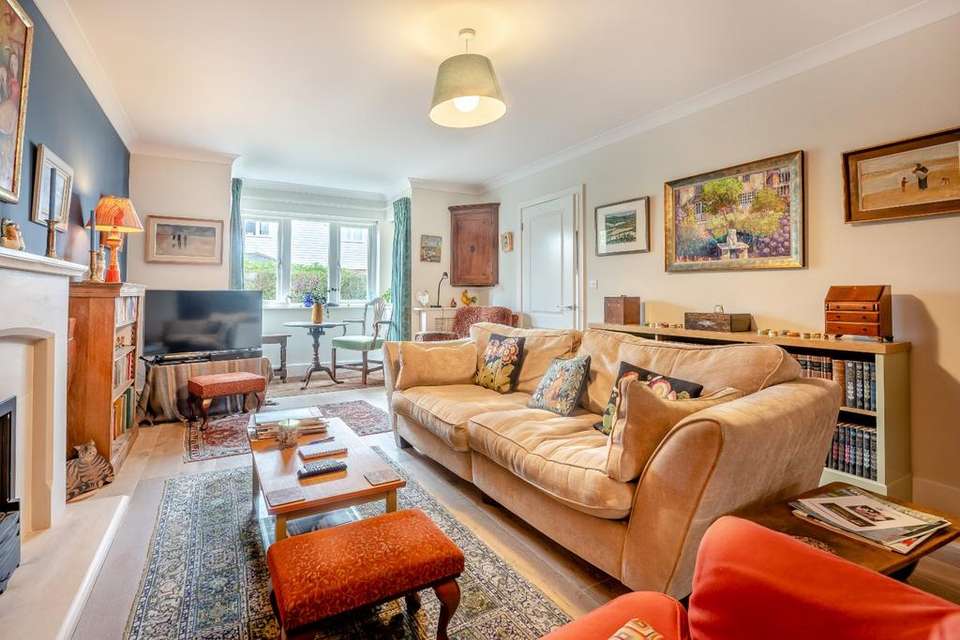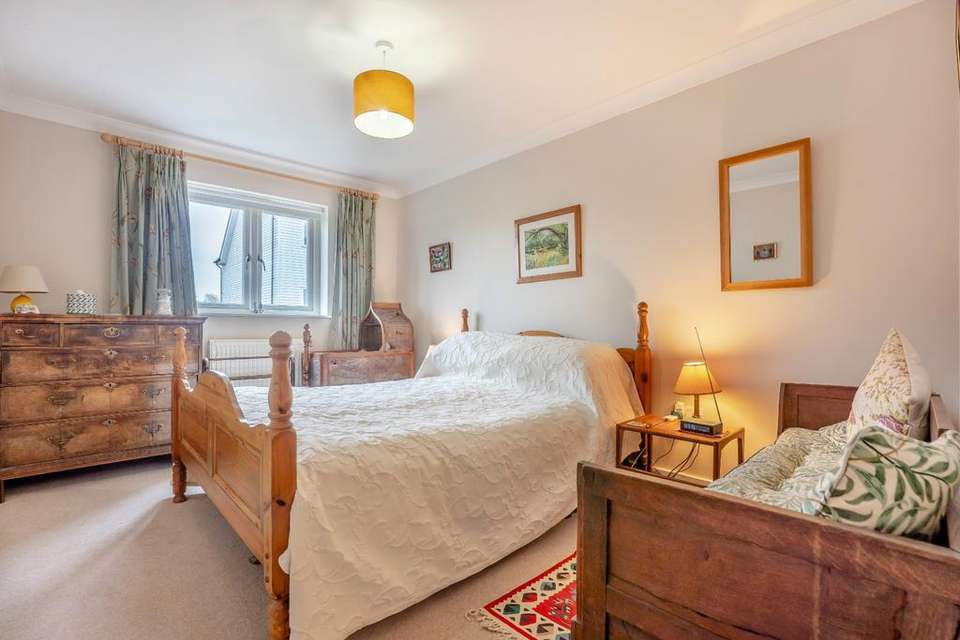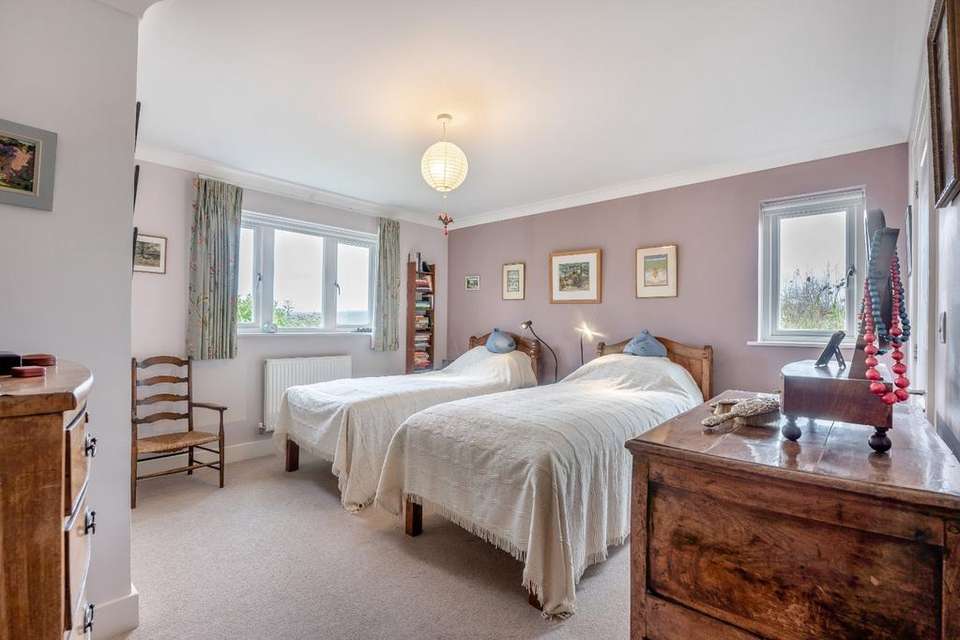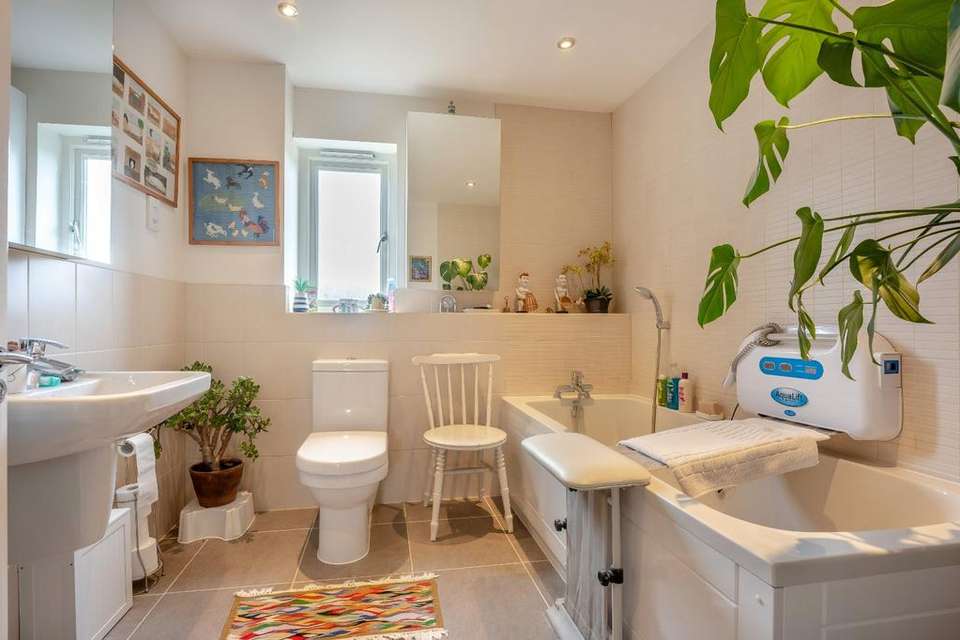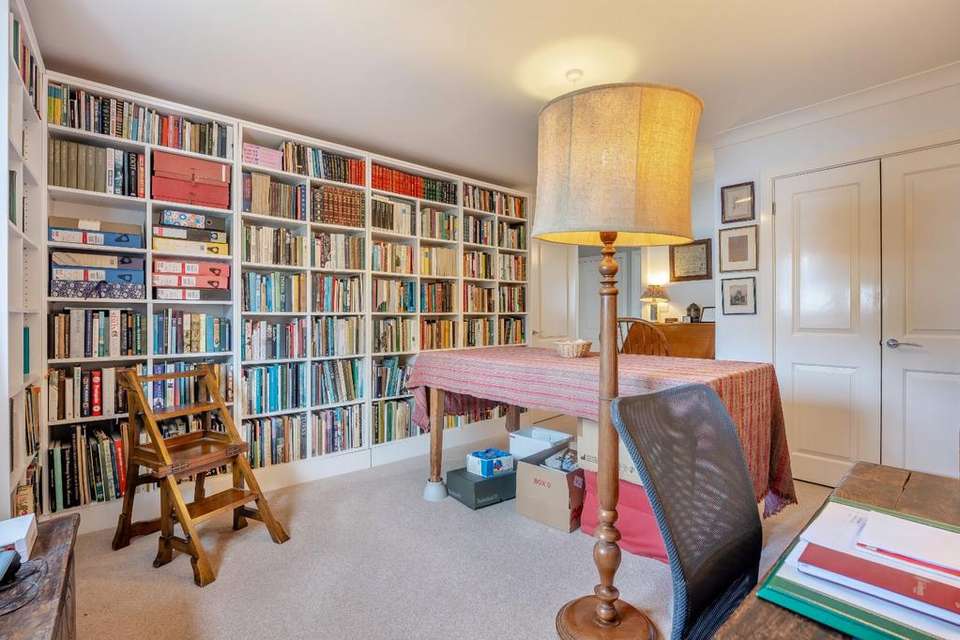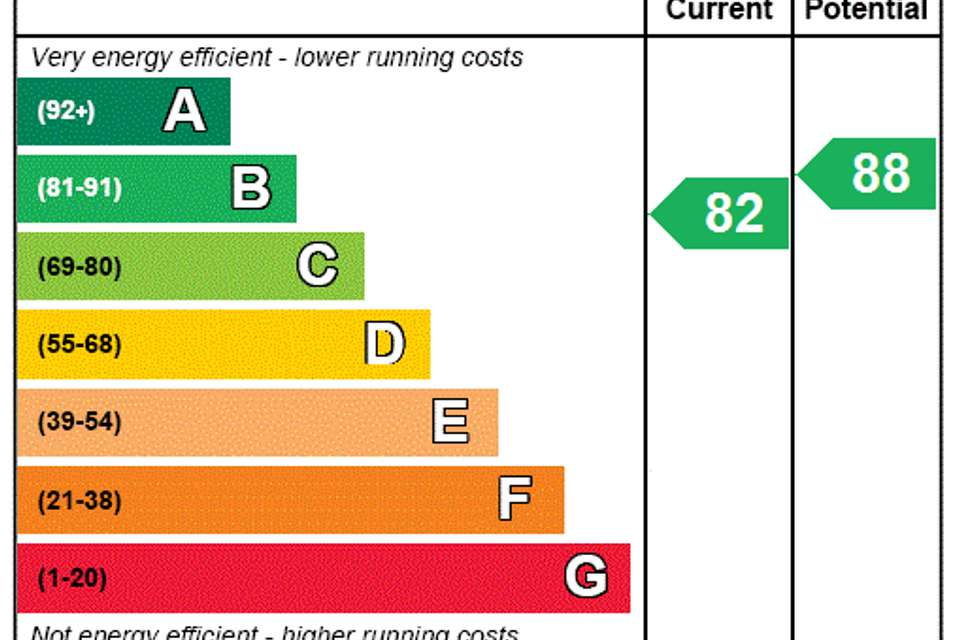4 bedroom detached house for sale
Ashford, Kentdetached house
bedrooms
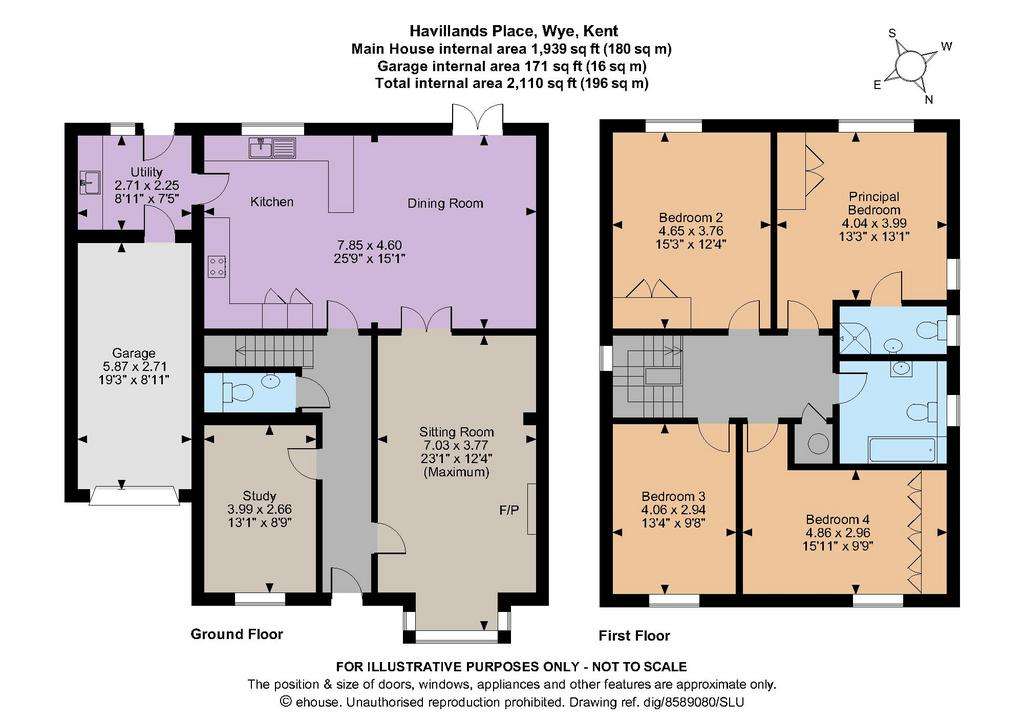
Property photos




+14
Property description
34 Havillands Place is a light-filled and well-arranged contemporary Kentish-style home with brick and weatherboard elevations and well-proportioned rooms with tall, coved ceilings, set within a desirable residential area in sought-after Wye.
The airy central entrance hall, with its cloakroom and stairway, opens first to the generous 23 ft sitting room which has a fireplace, square walk-in bay window and double doors opening into the expansive open-plan kitchen and dining room. With garden views, this sociable space comprises a range of tasteful wall and base cabinetry, work surfaces and integrated appliances, with a breakfast bar, an adjacent well-appointed utility and ample dining space. Completing the ground floor is a peaceful front-facing study.
The first floor is home to four good-sized bedrooms with various picturesque, elevated aspects, branching off the central landing, together with a modern family bathroom. Three of the bedrooms benefit from bespoke fitted wardrobes, including the principal, which also enjoys the use of a contemporary en suite shower room.
The home is approached via a brick-laid driveway beside a stocked shrub border, leading up to the attached garage. Climbers adorn the façade, whilst a pair of side gates flow through to the pretty south-facing garden which spans the width of the home, enclosed by fencing.
There is a rear paved terrace and a stone-laid seating area further, with a large expanse of lush lawn featuring a variety of colourful herbaceous borders and planting.
The property is situated on the Havillands development on the edge of the highly sought-after village of Wye. Residents of Havillands benefit from a three-acre meadow area, providing a wonderful extension to their gardens. This has been carefully designed by a professional ecologist, creating a superb space for adults and children alike.
Wye is an attractive rural village and offers an excellent range of local services and shops, a regular farmers’ market and a station. Comprehensive shopping, education and leisure facilities can be found in both Ashford and Canterbury. There are excellent private and state sector schools in the area; Wye Primary School is highly regarded, as is the Free School (secondary); Spring Grove and Ashford schools are nearby.
Road communications are excellent with access to the M20 (Junctions 9 and 10) close by and linking to the main UK motorway network. The station at Wye connects to Ashford International from around 6 minutes and direct to London Charing Cross and Cannon Street in about 90 minutes. Ashford International provides High-Speed services to London St Pancras from around 36 minutes. The area has good access to the Continent via the Port of Dover and Eurotunnel at Folkestone.
The airy central entrance hall, with its cloakroom and stairway, opens first to the generous 23 ft sitting room which has a fireplace, square walk-in bay window and double doors opening into the expansive open-plan kitchen and dining room. With garden views, this sociable space comprises a range of tasteful wall and base cabinetry, work surfaces and integrated appliances, with a breakfast bar, an adjacent well-appointed utility and ample dining space. Completing the ground floor is a peaceful front-facing study.
The first floor is home to four good-sized bedrooms with various picturesque, elevated aspects, branching off the central landing, together with a modern family bathroom. Three of the bedrooms benefit from bespoke fitted wardrobes, including the principal, which also enjoys the use of a contemporary en suite shower room.
The home is approached via a brick-laid driveway beside a stocked shrub border, leading up to the attached garage. Climbers adorn the façade, whilst a pair of side gates flow through to the pretty south-facing garden which spans the width of the home, enclosed by fencing.
There is a rear paved terrace and a stone-laid seating area further, with a large expanse of lush lawn featuring a variety of colourful herbaceous borders and planting.
The property is situated on the Havillands development on the edge of the highly sought-after village of Wye. Residents of Havillands benefit from a three-acre meadow area, providing a wonderful extension to their gardens. This has been carefully designed by a professional ecologist, creating a superb space for adults and children alike.
Wye is an attractive rural village and offers an excellent range of local services and shops, a regular farmers’ market and a station. Comprehensive shopping, education and leisure facilities can be found in both Ashford and Canterbury. There are excellent private and state sector schools in the area; Wye Primary School is highly regarded, as is the Free School (secondary); Spring Grove and Ashford schools are nearby.
Road communications are excellent with access to the M20 (Junctions 9 and 10) close by and linking to the main UK motorway network. The station at Wye connects to Ashford International from around 6 minutes and direct to London Charing Cross and Cannon Street in about 90 minutes. Ashford International provides High-Speed services to London St Pancras from around 36 minutes. The area has good access to the Continent via the Port of Dover and Eurotunnel at Folkestone.
Council tax
First listed
Over a month agoEnergy Performance Certificate
Ashford, Kent
Placebuzz mortgage repayment calculator
Monthly repayment
The Est. Mortgage is for a 25 years repayment mortgage based on a 10% deposit and a 5.5% annual interest. It is only intended as a guide. Make sure you obtain accurate figures from your lender before committing to any mortgage. Your home may be repossessed if you do not keep up repayments on a mortgage.
Ashford, Kent - Streetview
DISCLAIMER: Property descriptions and related information displayed on this page are marketing materials provided by Strutt & Parker - Canterbury. Placebuzz does not warrant or accept any responsibility for the accuracy or completeness of the property descriptions or related information provided here and they do not constitute property particulars. Please contact Strutt & Parker - Canterbury for full details and further information.






