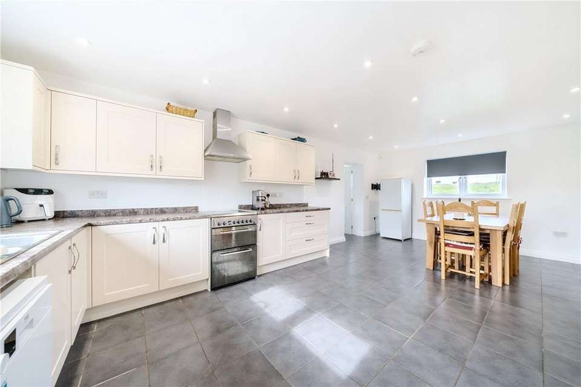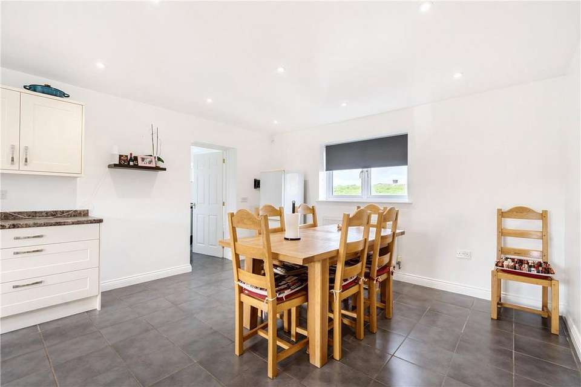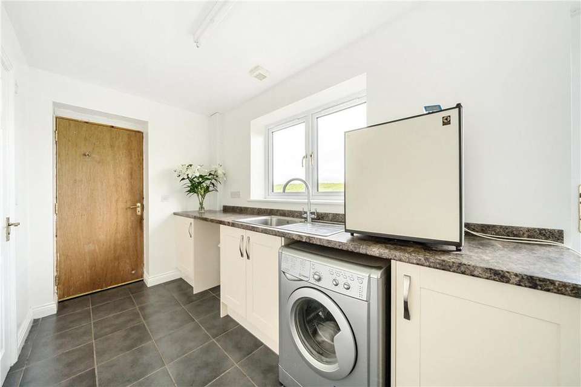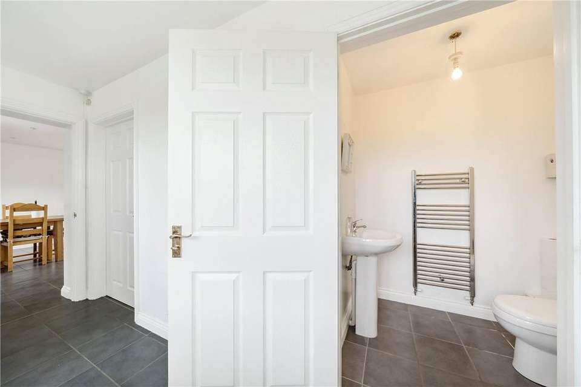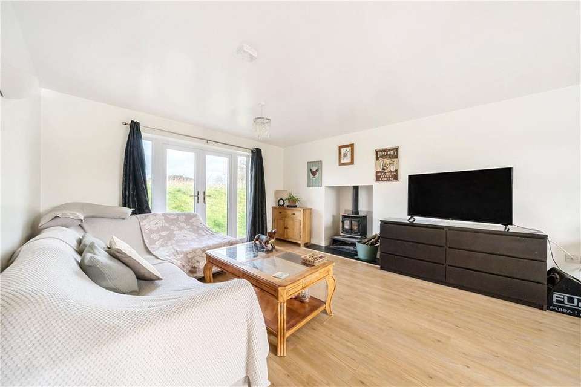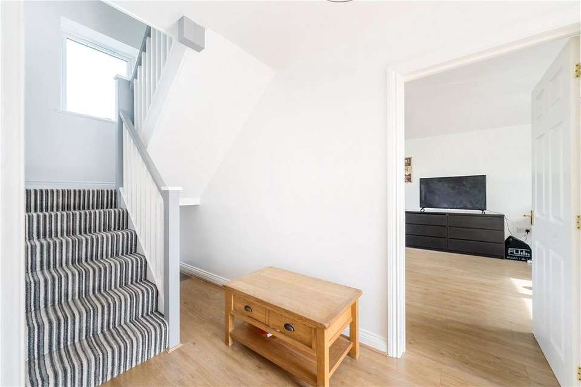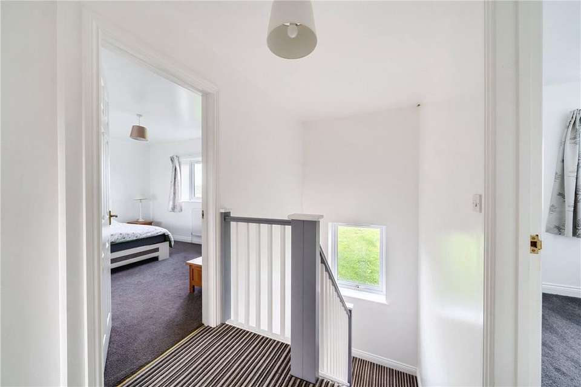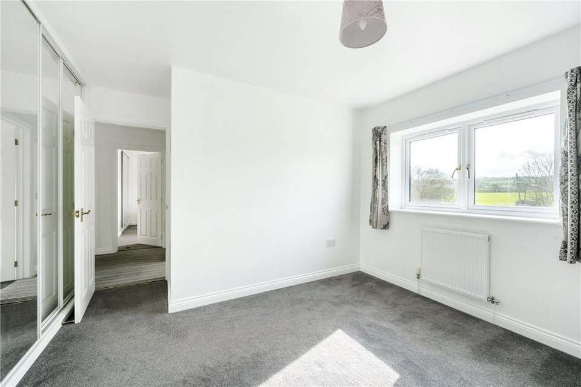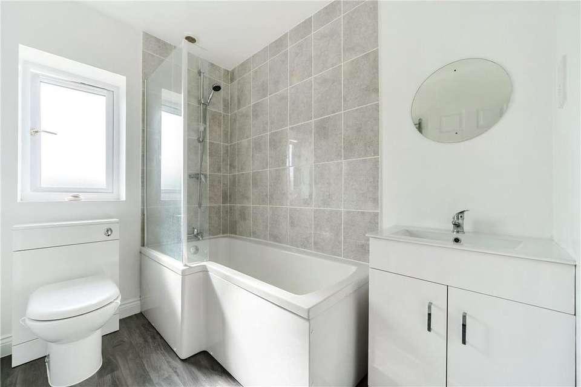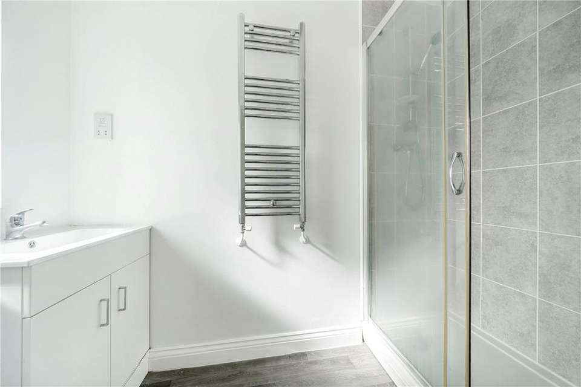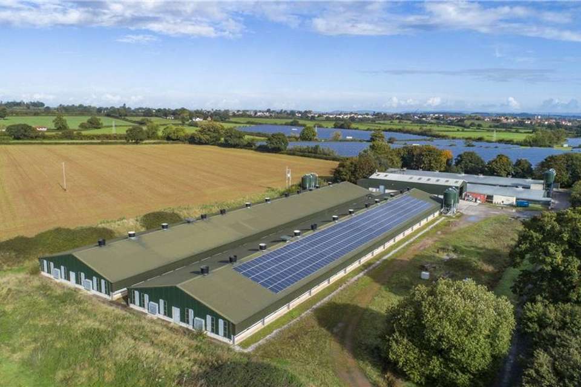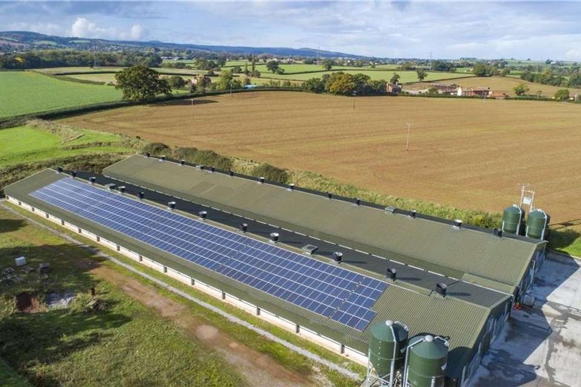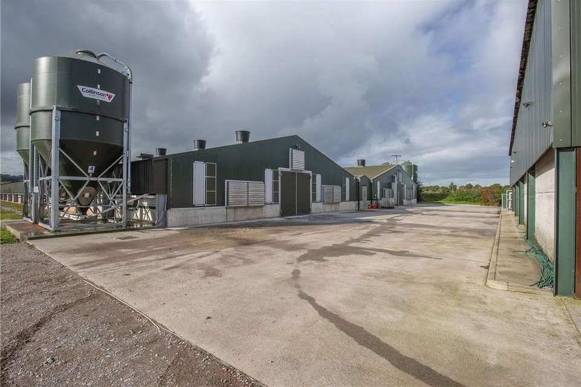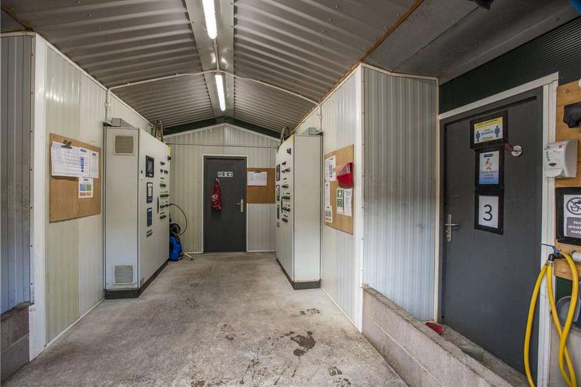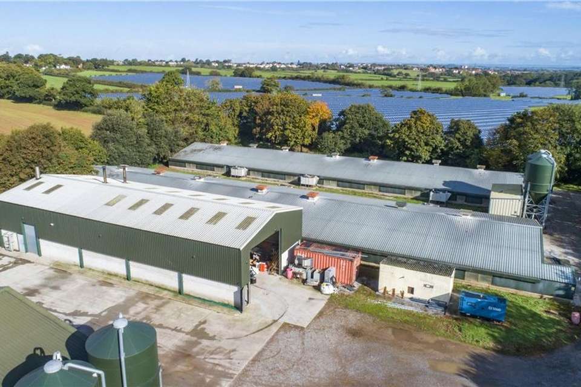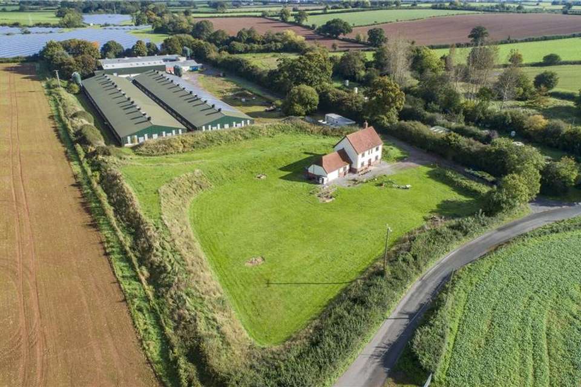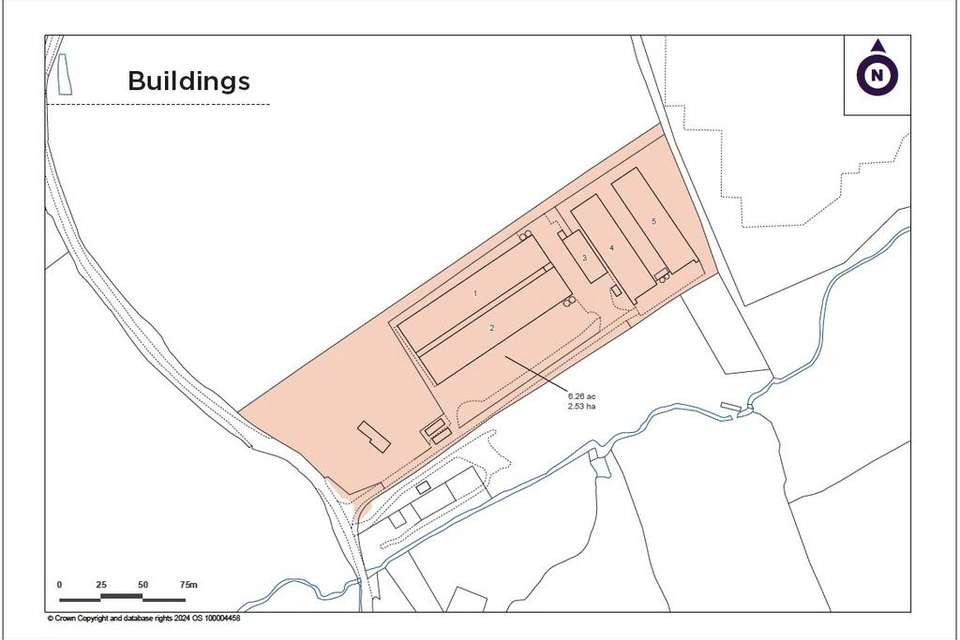4 bedroom house for sale
Somerset, TA5house
bedrooms
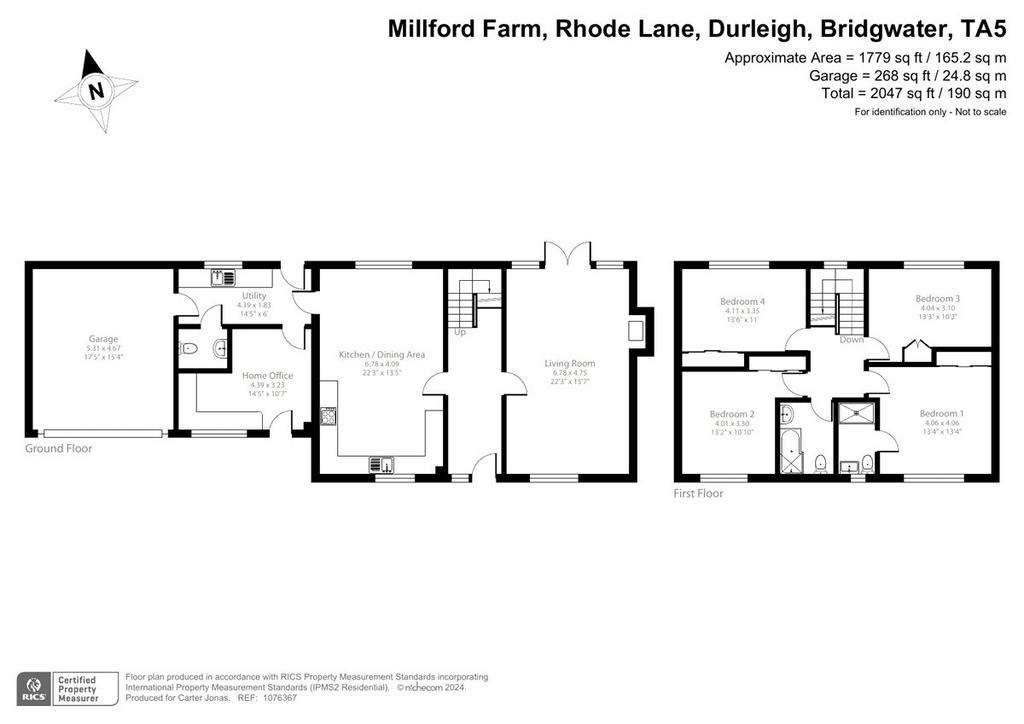
Property photos

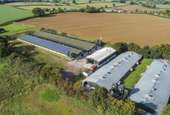
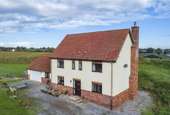

+17
Property description
Location
Millford Farm is situated at the foot of the Quantock Hills area of outstanding natural beauty, a short distance from the town of Bridgwater and the large village of North Petherton. Both Bridgwater and North Petherton offer a wider range of facilities with a range of supermarkets in Bridgwater. Easy access is available to the M5 motorway via Junctions 23 and 24. Bridgwater also offers a train station.
The Farmhouse
Millford Farmhouse comprises a detached dwelling of brick and rendered elevations under a tiled roof constructed subject to an agricultural occupancy condition with accommodation comprising:
Front door to entrance hall with stairs to first floor
Kitchen and dining room
Sitting room with wood burning stove
Rear hall off the kitchen providing access to the utility room with WC off
Farm office with separate door to the front and adjoining double garage
Principal double bedroom with en-suite shower room and fitted cupboards
Three further double bedrooms with fitted cupboards
Family bathroom
The property has a good-sized parking area at the front with adjoining lawned garden area.
The Buildings
1 Steel portal framed building constructed in 2016 with composite panel insulated cladding and roof, high velocity ridge ventilation, four lines of feeders and six nipple drinker lines. Hortraco fully automated ventilation, heating and feeding systems. Central service room shared with Building 2. 320’ x 60’
2 Steel portal framed building constructed in 2016 with composite panel insulated cladding and roof, high velocity ridge ventilation, four lines of feeders and six nipple drinker lines. Hortraco fully automated ventilation, heating and feeding systems. Central service room shared with Shed 1. There is a solar array on the roof of this building and planning permission exists for the erection of a further identical building to the south. 320’ x 60’
3 Steel portal framed building with part concrete panel and part box profile steel clad elevations used as a woodchip store and biomass boiler room housing the Heizomat 800kW boiler (installed in 2016) and two no. 199 kW Guntamatic biomass boilers (installed in 2014) and associated plant. Lean-to off housing 10,000 litre hot water tank for water from the biomass. In addition, there is a 30,000 litre water tank outside Building 3. 100’ x 40’ plus 15’ x 20’
4 Timber framed with insulated steel cladding, composite panel insulated steel profile sheet roofs, ridge ventilation with side windows/vents. Four lines of feeders and five nipple drinker lines. 215’ x 60’
5 Timber framed with insulated steel cladding, composite panel insulated steel profile sheet roofs, ridge ventilation with side windows/vents. Four lines of feeders and five nipple drinker lines. 215’ x 60’
Renewables
There is a 800kW biomass boiler within building no.3 which was installed in March 2016. This generates a Renewable Heat Incentive (RHI) payment of circa £60,000 per annum. The RHI payments are set to run until 2036. There are also two 199 kW biomass boilers that were installed in May 2014 and generate a Renewable Heat Incentive payment of circa £56,000. The payments are set to run until 2034. There is a 100kW photovoltaic array on the roof of the building no.2. This was installed in 2018. The Feed-in Tariff (FiT) payments are circa £6,000 per annum, plus cost savings on electricity. The FiT payments are set to run until 2038.
Planning
Consent was granted in 2011 by Sedgemoor District Council (now Somerset Council) for the erection of three no. poultry buildings under application reference 23/11/00006. Two of the three buildings were erected. Permission therefore exists for the erection of the third building.
Services
The property is serviced by mains and borehole water, electricity (three phase), and a sewage treatment plant. There is a biomass boiler heating the poultry buildings with back-up LPG heating and back-up generators if required. The farmhouse has LPG-fired central heating.
Health & Safety
Potential purchasers should take particular care when inspecting the property being conscious of sudden movements from farm machinery which may be operating at the time of inspection, particularly in and around the farm buildings.
EPC
Millford Farmhouse has an EPC rating of B.
Local Authority
Somerset Council (formerly Sedgemoor District Council)
Viewings
Viewings are by appointment only with the selling agents, Carter Jonas.
Directions
Heading from Bridgwater toward the Quantock Hills on Spaxton Road, turn left onto Enmore Road signed Goathurst, Enmore, Bishops Lydeard, and Taunton. At the sharp right-hand bend, take the second turning on the left, signed North Petherton. The entrance to Millford Farm will be found on the left-hand side after about ½ a mile.
What Three Words
/// bind.chill.screen
Millford Farm is situated at the foot of the Quantock Hills area of outstanding natural beauty, a short distance from the town of Bridgwater and the large village of North Petherton. Both Bridgwater and North Petherton offer a wider range of facilities with a range of supermarkets in Bridgwater. Easy access is available to the M5 motorway via Junctions 23 and 24. Bridgwater also offers a train station.
The Farmhouse
Millford Farmhouse comprises a detached dwelling of brick and rendered elevations under a tiled roof constructed subject to an agricultural occupancy condition with accommodation comprising:
Front door to entrance hall with stairs to first floor
Kitchen and dining room
Sitting room with wood burning stove
Rear hall off the kitchen providing access to the utility room with WC off
Farm office with separate door to the front and adjoining double garage
Principal double bedroom with en-suite shower room and fitted cupboards
Three further double bedrooms with fitted cupboards
Family bathroom
The property has a good-sized parking area at the front with adjoining lawned garden area.
The Buildings
1 Steel portal framed building constructed in 2016 with composite panel insulated cladding and roof, high velocity ridge ventilation, four lines of feeders and six nipple drinker lines. Hortraco fully automated ventilation, heating and feeding systems. Central service room shared with Building 2. 320’ x 60’
2 Steel portal framed building constructed in 2016 with composite panel insulated cladding and roof, high velocity ridge ventilation, four lines of feeders and six nipple drinker lines. Hortraco fully automated ventilation, heating and feeding systems. Central service room shared with Shed 1. There is a solar array on the roof of this building and planning permission exists for the erection of a further identical building to the south. 320’ x 60’
3 Steel portal framed building with part concrete panel and part box profile steel clad elevations used as a woodchip store and biomass boiler room housing the Heizomat 800kW boiler (installed in 2016) and two no. 199 kW Guntamatic biomass boilers (installed in 2014) and associated plant. Lean-to off housing 10,000 litre hot water tank for water from the biomass. In addition, there is a 30,000 litre water tank outside Building 3. 100’ x 40’ plus 15’ x 20’
4 Timber framed with insulated steel cladding, composite panel insulated steel profile sheet roofs, ridge ventilation with side windows/vents. Four lines of feeders and five nipple drinker lines. 215’ x 60’
5 Timber framed with insulated steel cladding, composite panel insulated steel profile sheet roofs, ridge ventilation with side windows/vents. Four lines of feeders and five nipple drinker lines. 215’ x 60’
Renewables
There is a 800kW biomass boiler within building no.3 which was installed in March 2016. This generates a Renewable Heat Incentive (RHI) payment of circa £60,000 per annum. The RHI payments are set to run until 2036. There are also two 199 kW biomass boilers that were installed in May 2014 and generate a Renewable Heat Incentive payment of circa £56,000. The payments are set to run until 2034. There is a 100kW photovoltaic array on the roof of the building no.2. This was installed in 2018. The Feed-in Tariff (FiT) payments are circa £6,000 per annum, plus cost savings on electricity. The FiT payments are set to run until 2038.
Planning
Consent was granted in 2011 by Sedgemoor District Council (now Somerset Council) for the erection of three no. poultry buildings under application reference 23/11/00006. Two of the three buildings were erected. Permission therefore exists for the erection of the third building.
Services
The property is serviced by mains and borehole water, electricity (three phase), and a sewage treatment plant. There is a biomass boiler heating the poultry buildings with back-up LPG heating and back-up generators if required. The farmhouse has LPG-fired central heating.
Health & Safety
Potential purchasers should take particular care when inspecting the property being conscious of sudden movements from farm machinery which may be operating at the time of inspection, particularly in and around the farm buildings.
EPC
Millford Farmhouse has an EPC rating of B.
Local Authority
Somerset Council (formerly Sedgemoor District Council)
Viewings
Viewings are by appointment only with the selling agents, Carter Jonas.
Directions
Heading from Bridgwater toward the Quantock Hills on Spaxton Road, turn left onto Enmore Road signed Goathurst, Enmore, Bishops Lydeard, and Taunton. At the sharp right-hand bend, take the second turning on the left, signed North Petherton. The entrance to Millford Farm will be found on the left-hand side after about ½ a mile.
What Three Words
/// bind.chill.screen
Council tax
First listed
Over a month agoSomerset, TA5
Placebuzz mortgage repayment calculator
Monthly repayment
The Est. Mortgage is for a 25 years repayment mortgage based on a 10% deposit and a 5.5% annual interest. It is only intended as a guide. Make sure you obtain accurate figures from your lender before committing to any mortgage. Your home may be repossessed if you do not keep up repayments on a mortgage.
Somerset, TA5 - Streetview
DISCLAIMER: Property descriptions and related information displayed on this page are marketing materials provided by Carter Jonas - Taunton. Placebuzz does not warrant or accept any responsibility for the accuracy or completeness of the property descriptions or related information provided here and they do not constitute property particulars. Please contact Carter Jonas - Taunton for full details and further information.





