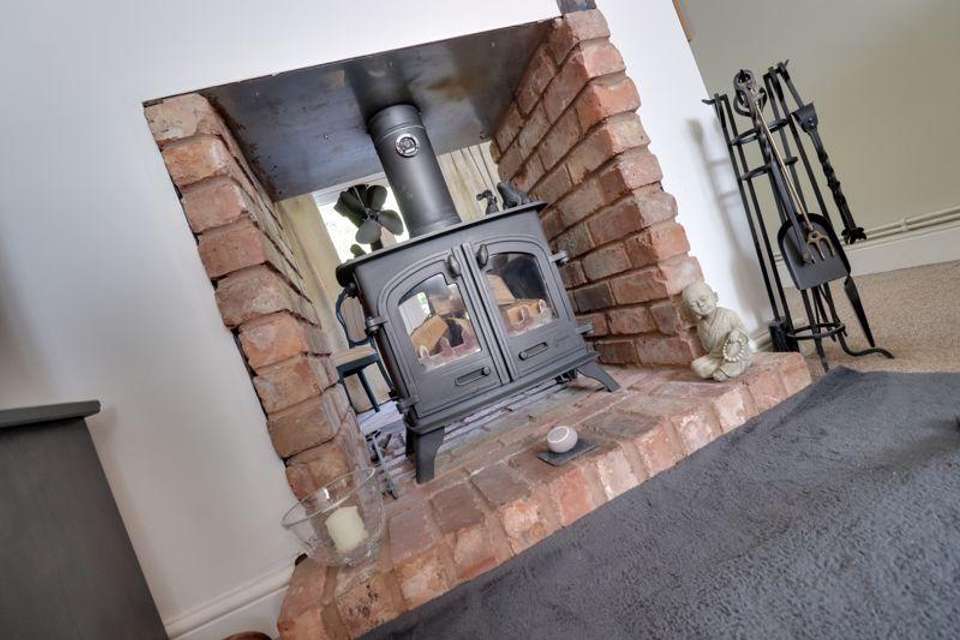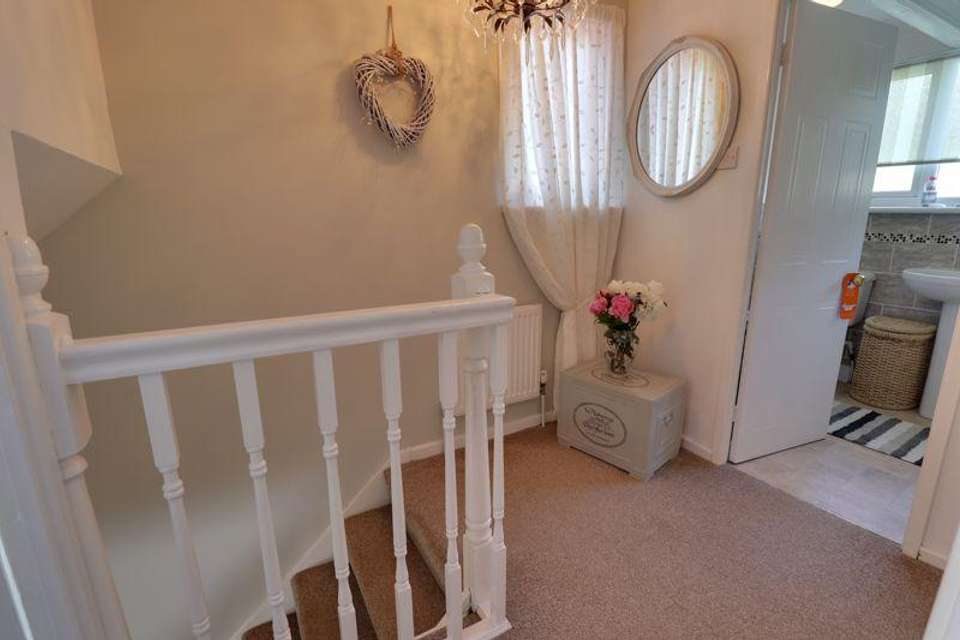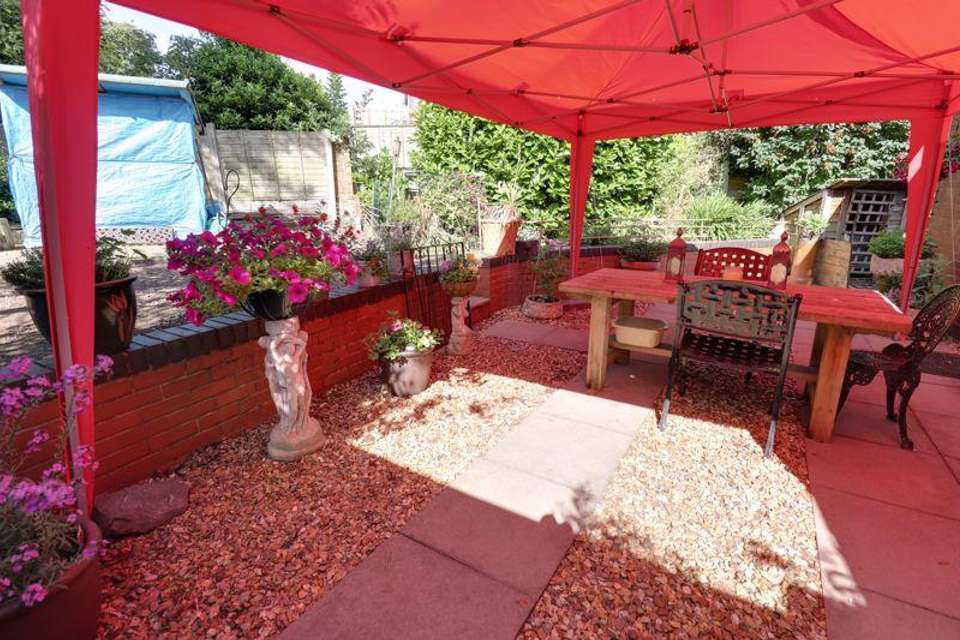3 bedroom semi-detached house for sale
Simmonds Road, Walsall WS3semi-detached house
bedrooms
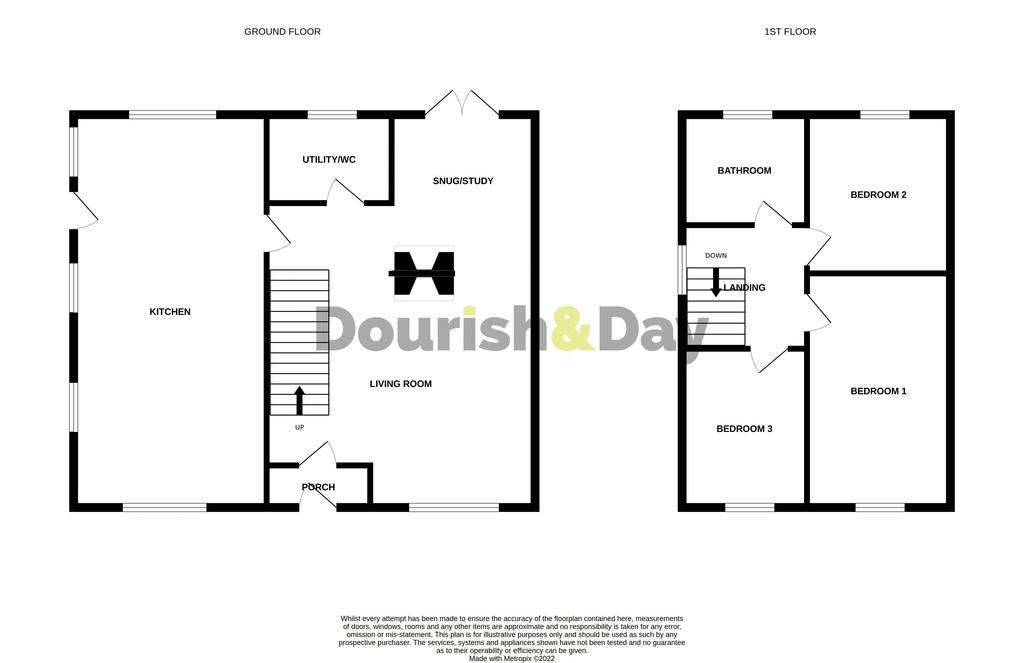
Property photos

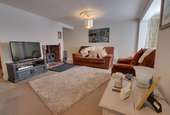


+27
Property description
Call us 9AM - 9PM -7 days a week, 365 days a year!
Superbly appointed improved and extended semi detached house ideal for the family purchaser. Enjoying an enviable plot having generous gardens to the rear and side with two sets of gates providing space for a caravan or motorhome. This delightful property has been extended to the side providing a generous breakfast kitchen, living room, pleasant snug, utility/w/c, three bedrooms and a family bathroom compliment the first floor. Located in an ever popular road with local shops close to hand along with bus routes, walking distance to the Wyrley & Essington canal, countryside and for the avid golfer there's Bloxwich golf course and Fishley Park. Popular local schooling including Lower Farm and Little Bloxwich primary along with Walsall Academy.
Entrance Porch
With tiled flooring, double glazed window and door to front and internal glazed door to living room.
Living Room - 17' 10'' x 12' 3'' (5.43m x 3.74m)
With useful under stair storage, stairs to first floor, a radiator and a feature dual sided wood burning log burner, double glazed window to the front and open plan archways to:
Snug/Study - 9' 9'' x 9' 6'' (2.98m x 2.90m)
With dual sided feature log burning wood burner, a radiator and double glazed French doors to rear garden.
Utility WC
With space for washing machine, a low level flush WC, a pedestal wash hand basin, tiled flooring, tiled walls, a chrome towel radiator and a double glazed window to the rear.
Kitchen - 26' 2'' x 12' 10'' (7.97m x 3.92m)
Generous size kitchen with fitted base units, work surfaces incorporating a sink unit with a mixer tap and tiled splashbacks. Space for a four oven Arger, further spaces for a fridge, freezer, washing machine, dishwasher, dryer and breakfast table. There is also tiled flooring, ceiling spotlights, two double glazed windows to the side, double glazed door to the side and double glazed windows to both the front and rear.
First Floor Landing
With loft access, a radiator, double glazed window to the side and doors to:
Bedroom One - 14' 6'' x 10' 4'' (4.43m x 3.15m)
With fitted wardrobes, a radiator and double glazed walk-in bay window to the front.
Bedroom Two - 10' 2'' x 10' 0'' (3.10m x 3.06m)
With a radiator and double glazed window to the rear.
Bedroom Three - 9' 7'' x 7' 4'' (2.92m(maximum x1.66 minumum) x 2.23m)
With stair block, a radiator and double glazed window to the front.
Bathroom - 7' 6'' x 5' 7'' (2.28m x 1.70m)
Fitted with a white suite comprising of a panelled bath, with chrome mixer tap and a shower over, a pedestal wash hand basin, a WC, part tiled walls, a chrome towel radiator and double glazed window to the rear.
Outside Front
There is a lawn area and a driveway providing off road parking.
Outside Rear
There is a lawn area with flowerbeds, plants and shrubs, a paved patio seating area and additional space for a storage shed.
Outside Side
A generous side plot with two sets of twin gates to the front providing ample parking for a caravan or a motorhome and a patio seating area.
Council Tax Band: C
Tenure: Freehold
Superbly appointed improved and extended semi detached house ideal for the family purchaser. Enjoying an enviable plot having generous gardens to the rear and side with two sets of gates providing space for a caravan or motorhome. This delightful property has been extended to the side providing a generous breakfast kitchen, living room, pleasant snug, utility/w/c, three bedrooms and a family bathroom compliment the first floor. Located in an ever popular road with local shops close to hand along with bus routes, walking distance to the Wyrley & Essington canal, countryside and for the avid golfer there's Bloxwich golf course and Fishley Park. Popular local schooling including Lower Farm and Little Bloxwich primary along with Walsall Academy.
Entrance Porch
With tiled flooring, double glazed window and door to front and internal glazed door to living room.
Living Room - 17' 10'' x 12' 3'' (5.43m x 3.74m)
With useful under stair storage, stairs to first floor, a radiator and a feature dual sided wood burning log burner, double glazed window to the front and open plan archways to:
Snug/Study - 9' 9'' x 9' 6'' (2.98m x 2.90m)
With dual sided feature log burning wood burner, a radiator and double glazed French doors to rear garden.
Utility WC
With space for washing machine, a low level flush WC, a pedestal wash hand basin, tiled flooring, tiled walls, a chrome towel radiator and a double glazed window to the rear.
Kitchen - 26' 2'' x 12' 10'' (7.97m x 3.92m)
Generous size kitchen with fitted base units, work surfaces incorporating a sink unit with a mixer tap and tiled splashbacks. Space for a four oven Arger, further spaces for a fridge, freezer, washing machine, dishwasher, dryer and breakfast table. There is also tiled flooring, ceiling spotlights, two double glazed windows to the side, double glazed door to the side and double glazed windows to both the front and rear.
First Floor Landing
With loft access, a radiator, double glazed window to the side and doors to:
Bedroom One - 14' 6'' x 10' 4'' (4.43m x 3.15m)
With fitted wardrobes, a radiator and double glazed walk-in bay window to the front.
Bedroom Two - 10' 2'' x 10' 0'' (3.10m x 3.06m)
With a radiator and double glazed window to the rear.
Bedroom Three - 9' 7'' x 7' 4'' (2.92m(maximum x1.66 minumum) x 2.23m)
With stair block, a radiator and double glazed window to the front.
Bathroom - 7' 6'' x 5' 7'' (2.28m x 1.70m)
Fitted with a white suite comprising of a panelled bath, with chrome mixer tap and a shower over, a pedestal wash hand basin, a WC, part tiled walls, a chrome towel radiator and double glazed window to the rear.
Outside Front
There is a lawn area and a driveway providing off road parking.
Outside Rear
There is a lawn area with flowerbeds, plants and shrubs, a paved patio seating area and additional space for a storage shed.
Outside Side
A generous side plot with two sets of twin gates to the front providing ample parking for a caravan or a motorhome and a patio seating area.
Council Tax Band: C
Tenure: Freehold
Interested in this property?
Council tax
First listed
Over a month agoEnergy Performance Certificate
Simmonds Road, Walsall WS3
Marketed by
Dourish & Day - Penkridge 4 Crown Bridge Penkridge, Staffordshire ST19 5AAPlacebuzz mortgage repayment calculator
Monthly repayment
The Est. Mortgage is for a 25 years repayment mortgage based on a 10% deposit and a 5.5% annual interest. It is only intended as a guide. Make sure you obtain accurate figures from your lender before committing to any mortgage. Your home may be repossessed if you do not keep up repayments on a mortgage.
Simmonds Road, Walsall WS3 - Streetview
DISCLAIMER: Property descriptions and related information displayed on this page are marketing materials provided by Dourish & Day - Penkridge. Placebuzz does not warrant or accept any responsibility for the accuracy or completeness of the property descriptions or related information provided here and they do not constitute property particulars. Please contact Dourish & Day - Penkridge for full details and further information.



