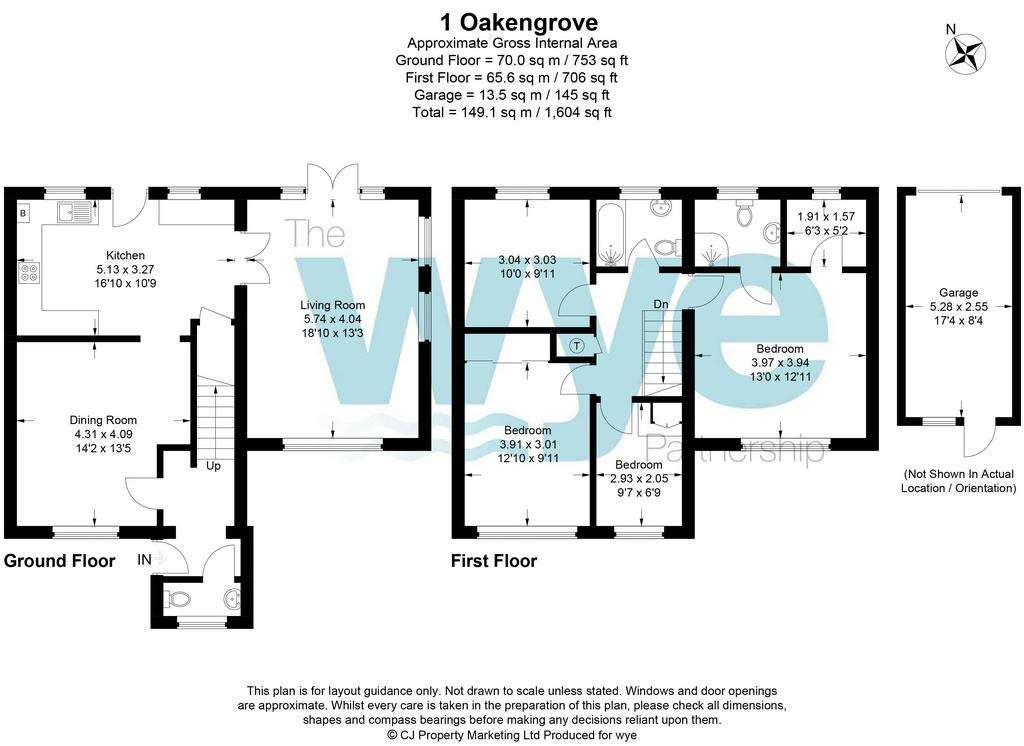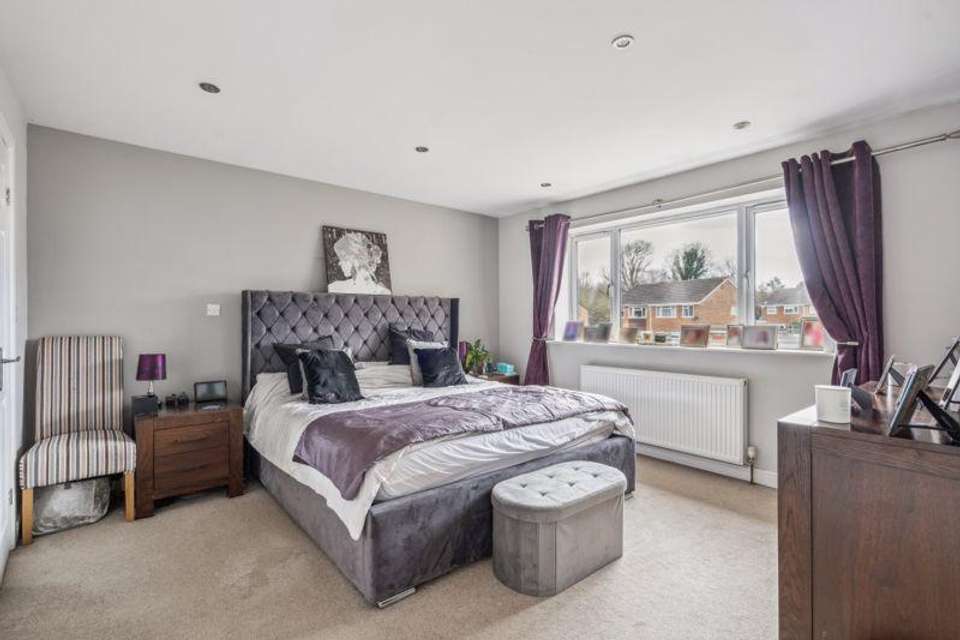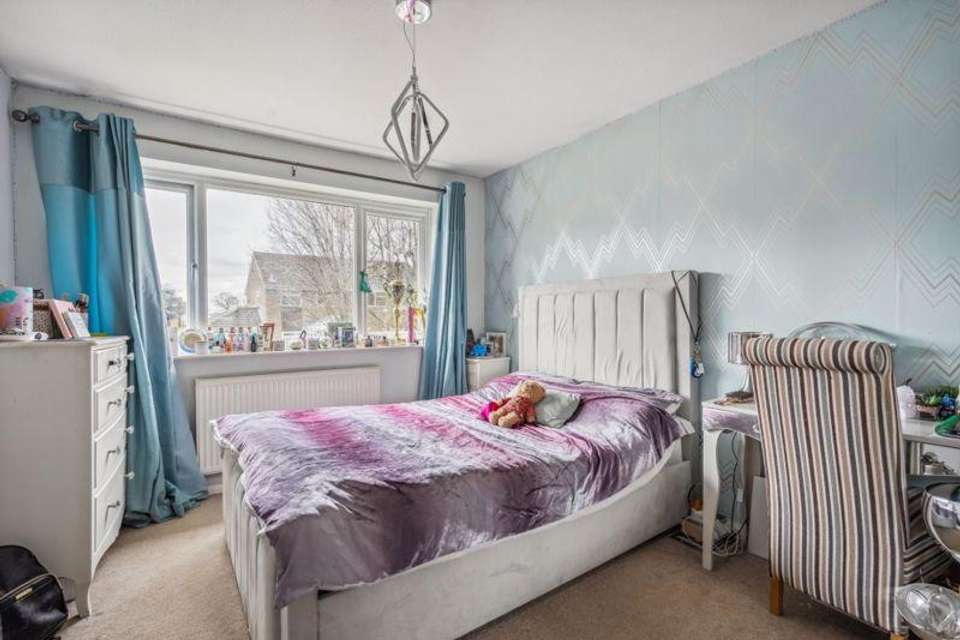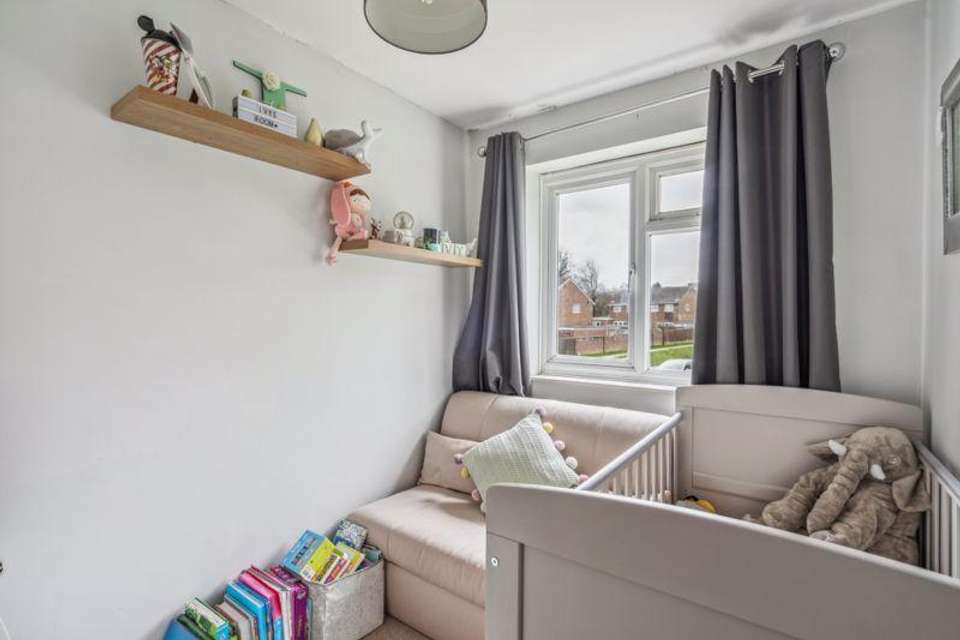4 bedroom end of terrace house for sale
Oaken Grove, Prestwood HP16terraced house
bedrooms

Property photos




+13
Property description
Located on the edge of the ever popular Lodge Lodge Lane development is this skillfully extended four bedroom family home. Much loved and improved by the current owners, the house offers above average accommodation for this style of house with a great feeling of space around the property with front and side areas of lawn.
Accessed via the front porch, containing a cloakroom, the generous entrance hall has stairs rising to the bedrooms and access to the first reception room, currently used as a dining room. Laminate wood flooring flows from the entrance hall to the front aspect dining room. The kitchen runs across the back of the house with tiled flooring, a range of floor and wall mounted units and granite work tops with inset stainless steel butler sink. There is space and plumbing for an American Style fridge freezer, an integrated dishwasher and washing machine and five ring range cooker. A breakfast bar provides a wonderful sociable, entertaining area to the kitchen.
Off the kitchen is the wonderful main sitting which enjoys a triple aspect and patio doors onto the rear garden. The enclosed rear garden benefits from a pavor patio, area of lawn, access to the garage and gate to the front. Being an end terrace this property also enjoys garden areas to the front and side of the property.
Upstairs are four bedrooms and family bathroom. The large main bedroom, with a front aspect, benefits from a walk-in wardrobe and fully tiled en-suite shower room. The family bathroom comprises of a bath with rain effect shower over, hand wash basin and wc. Bedroom two, overlooking the front, is a good size double room with full length built in mirrored wardrobes. Bedroom three to the rear overlooks the garden and bedroom four would make an ideal study/nursery.
Offered to the market with no onward chain, the property offers that extra space for a growing family.
Additional Information
Council Tax Band EEPC Band C
School Catchment
Prestwood Infant & Junior Schools The Misbourne School, mixed Secondary Boys' Grammar; Dr Challoner's, Aylesbury Grammar and The Royal Grammar School Girls' Grammar; Dr Challoner's High and Aylesbury High Upper School/All ability; The Misbourne School Mixed Grammar; Chesham Grammar and Sir Henry Floyd(We recommend you check accuracy and availability at the individual schools)
Council Tax Band: E
Tenure: Freehold
Accessed via the front porch, containing a cloakroom, the generous entrance hall has stairs rising to the bedrooms and access to the first reception room, currently used as a dining room. Laminate wood flooring flows from the entrance hall to the front aspect dining room. The kitchen runs across the back of the house with tiled flooring, a range of floor and wall mounted units and granite work tops with inset stainless steel butler sink. There is space and plumbing for an American Style fridge freezer, an integrated dishwasher and washing machine and five ring range cooker. A breakfast bar provides a wonderful sociable, entertaining area to the kitchen.
Off the kitchen is the wonderful main sitting which enjoys a triple aspect and patio doors onto the rear garden. The enclosed rear garden benefits from a pavor patio, area of lawn, access to the garage and gate to the front. Being an end terrace this property also enjoys garden areas to the front and side of the property.
Upstairs are four bedrooms and family bathroom. The large main bedroom, with a front aspect, benefits from a walk-in wardrobe and fully tiled en-suite shower room. The family bathroom comprises of a bath with rain effect shower over, hand wash basin and wc. Bedroom two, overlooking the front, is a good size double room with full length built in mirrored wardrobes. Bedroom three to the rear overlooks the garden and bedroom four would make an ideal study/nursery.
Offered to the market with no onward chain, the property offers that extra space for a growing family.
Additional Information
Council Tax Band EEPC Band C
School Catchment
Prestwood Infant & Junior Schools The Misbourne School, mixed Secondary Boys' Grammar; Dr Challoner's, Aylesbury Grammar and The Royal Grammar School Girls' Grammar; Dr Challoner's High and Aylesbury High Upper School/All ability; The Misbourne School Mixed Grammar; Chesham Grammar and Sir Henry Floyd(We recommend you check accuracy and availability at the individual schools)
Council Tax Band: E
Tenure: Freehold
Interested in this property?
Council tax
First listed
Over a month agoOaken Grove, Prestwood HP16
Marketed by
The Wye Partnership - Prestwood 120 High Street Prestwood HP16 9HDPlacebuzz mortgage repayment calculator
Monthly repayment
The Est. Mortgage is for a 25 years repayment mortgage based on a 10% deposit and a 5.5% annual interest. It is only intended as a guide. Make sure you obtain accurate figures from your lender before committing to any mortgage. Your home may be repossessed if you do not keep up repayments on a mortgage.
Oaken Grove, Prestwood HP16 - Streetview
DISCLAIMER: Property descriptions and related information displayed on this page are marketing materials provided by The Wye Partnership - Prestwood. Placebuzz does not warrant or accept any responsibility for the accuracy or completeness of the property descriptions or related information provided here and they do not constitute property particulars. Please contact The Wye Partnership - Prestwood for full details and further information.

















