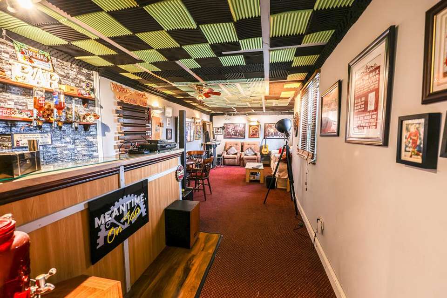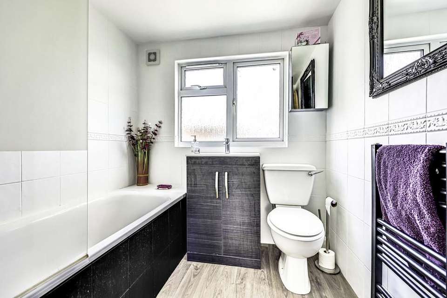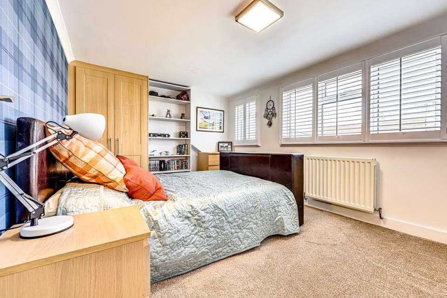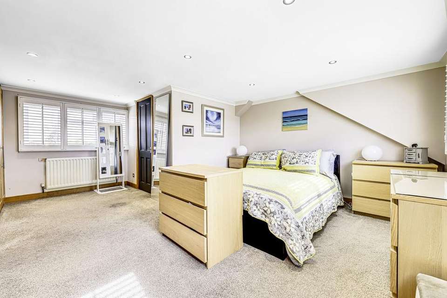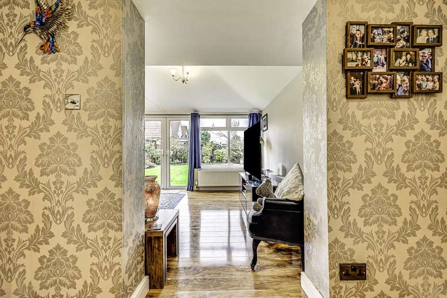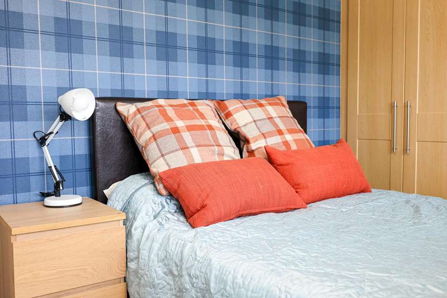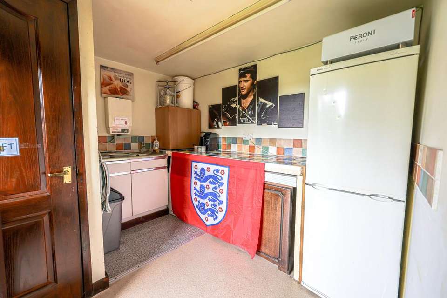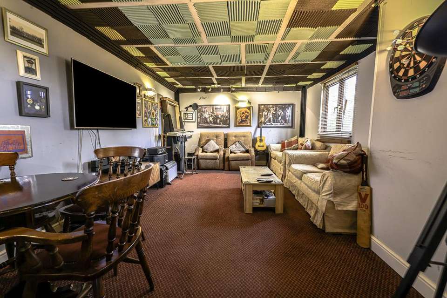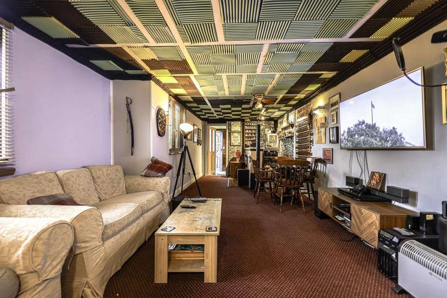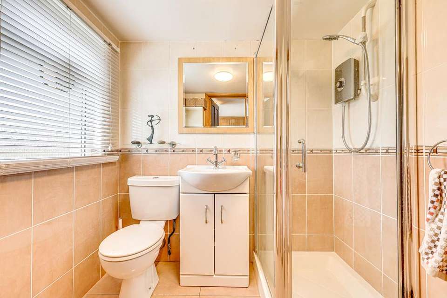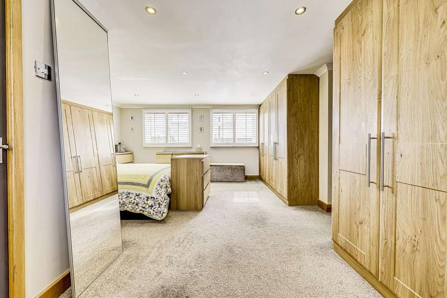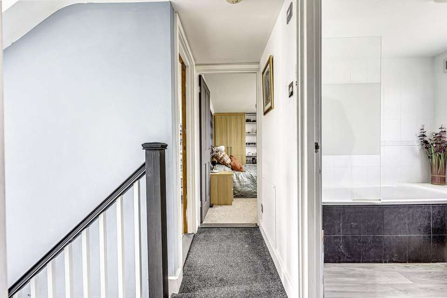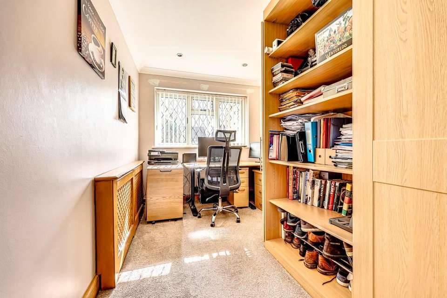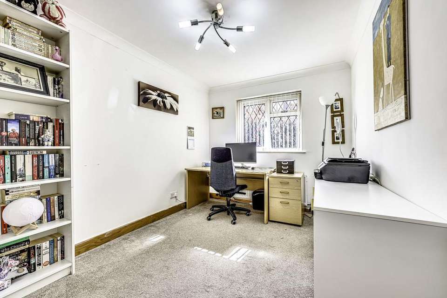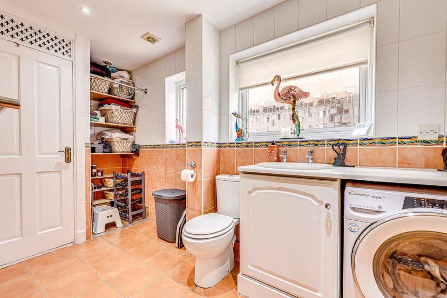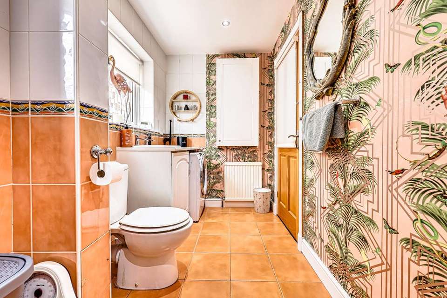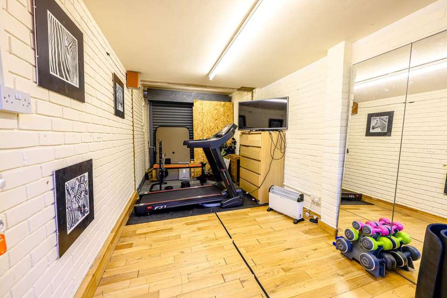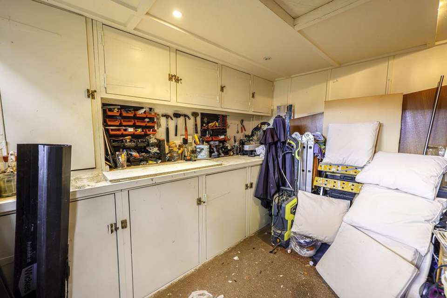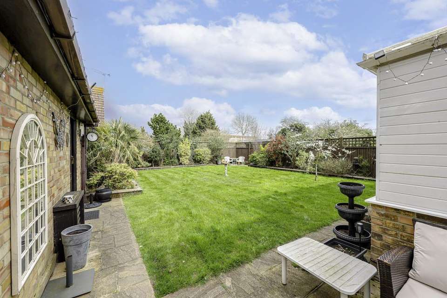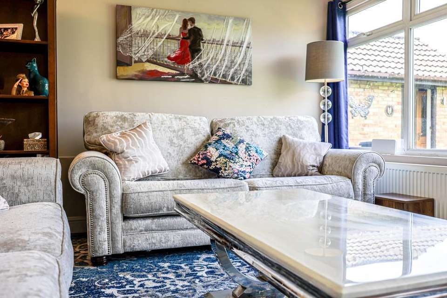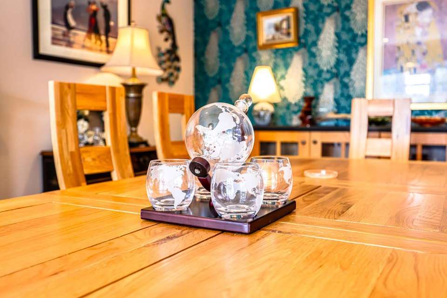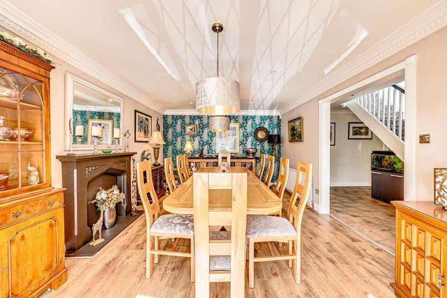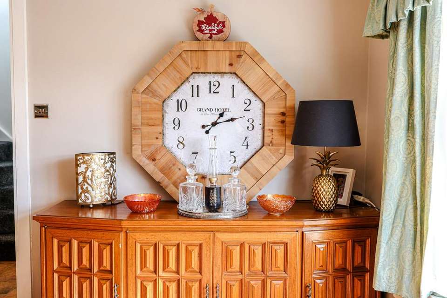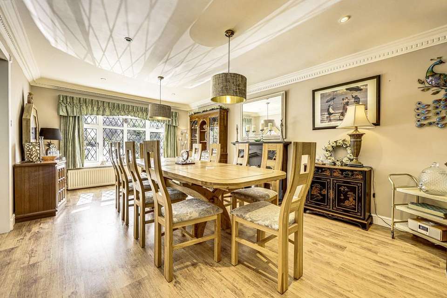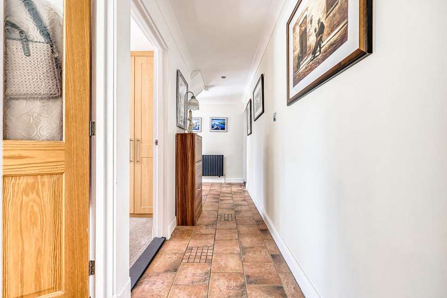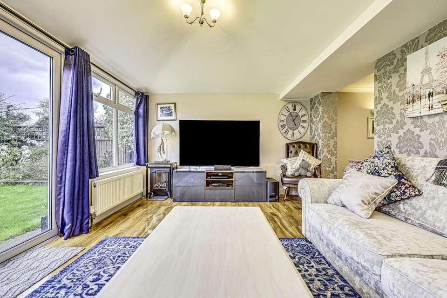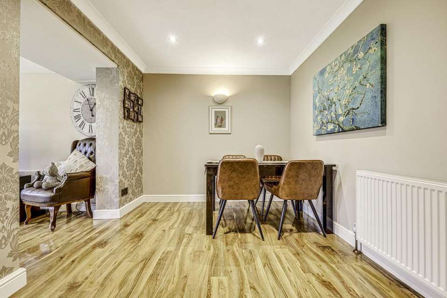5 bedroom detached house for sale
Malyons Lane, Hullbridgedetached house
bedrooms
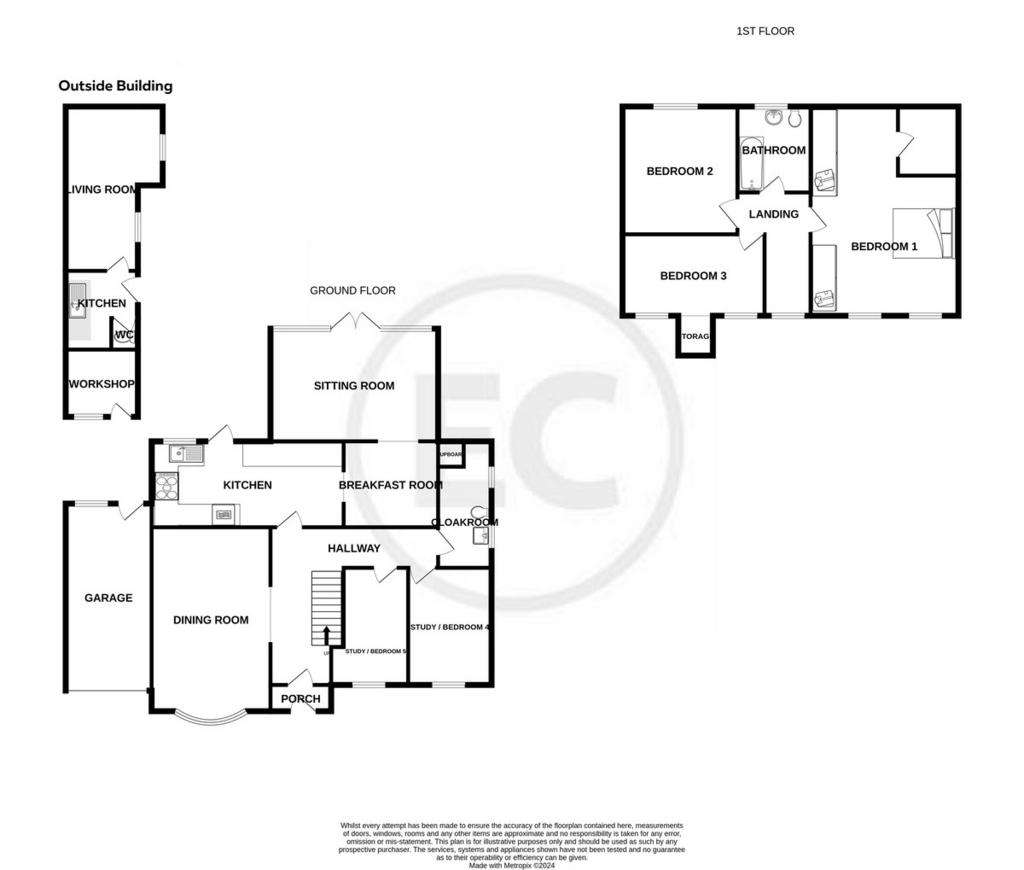
Property photos

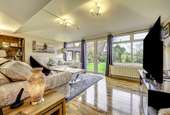
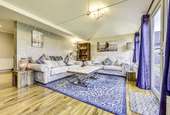
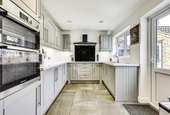
+31
Property description
*GUIDE PRICE £600,000 - £650,000 *
An impressive four/five bedroom detached family home occupying excellent location within the heart of this popular village. The accommodation comprises of a spacious entrance hall, 19' Dining room, luxury fitted kitchen, breakfast room, sitting room over looking rear garden, utility/WC, study or optional bedroom 5, further bedroom. To the first floor there is a spacious master bedroom suite with en-suite shower room, two further double bedrooms and a bathroom. Outside there is a large self-contained outbuilding, currently used as an entertainments room, which is serviced with power, water and drainage giving it scope for use as additional accommodation subject to Planning Permission also has a good size rear garden.
This property is located close to amenities with regular public transport to Rayleigh & Southend for mainline stations. Local amenities nearby offer three convenience stores,doctors surgery, Riverside Infants School and Pre School.
ENTRANCE HALL 15' 11" x 7' 3" > 16'9(4.85m x 2.21m) Entrance door with coloured lead light inset leading into spacious L-Shaped entrance hall. Stairs to first floor, tiled flooring, radiator, inset spot lights. Opening into:
DINING ROOM 19' 3" x 12' (5.87m x 3.66m) Double glazed lead light bay window to front aspect, power points, coved to ceiling, radiator, inset spotlights, laminate flooring, feature fireplace.
KITCHEN 19' 5" x 8' 6" (5.92m x 2.59m) Double glazed window to rear, half UPVC double glazed door leading to rear garden. Extensive range of fitted units to both eye and base level, drawer pack, roll edge work tops with up stands incorporating 1.25 bowl stainless steel sink unit with matching drainer. AEG 5 ring halogen hob with extractor canopy above, double built in oven, integrated dishwasher, space for fridge / freezer, power points, inset spot lights. Opening into:
BREAKFAST ROOM 9' x 8' 6" (2.74m x 2.59m) Radiator, inset spotlights, power points, american oak flooring. Opening into:
SITTING ROOM 17' 2" x 11' 10" (5.23m x 3.61m) Double glazed french to rear with adjacent windows to rear over looking the rear garden, two radiators, power points, TV point, American oak flooring.
CLOAKROOM / UTILITY ROOM 12' 8" x 5' 4" (3.86m x 1.63m) Obscure double glazed windows to side aspect, low level WC, work top incorporating a sink with cupboard under, space and plumbing for washing machine, tiled flooring, part tiled walls, inset spotlights, built in cupboard housing wall mounted Valliant boiler.
STUDY / BEDROOM FOUR 12' x 8' 3" (3.66m x 2.51m) UPVC double glazed lead light window to front, power points, radiator, coved to ceiling.
STUDY / BEDROOM FIVE UPVC double glazed lead light window to front, power points, radiator, coved to ceiling.
FIRST FLOOR LANDING Window to front aspect, power point.
BEDROOM ONE 15' 1" x 18' 1"> 11'1 (4.6m x 5.51m) UPVC double glazed windows to front and rear aspects, power points, TV point, inset spotlights, radiator, fitted wardrobe to two walls.
ENSUITE SHOWER ROOM 6' 6" x 5' 5" (1.98m x 1.65m) Obscure window to rear, corner shower cubicle with electric shoer, low level WC vanity sink unit with cupboard under, fully tiled walls, tiled flooring, extractor fan.
BEDROOM TWO 15' 6" x 8' (4.72m x 2.44m) Two sets of UPVC double glazed windows to front aspect, power points, radiator, inset spotlights, access to an alcove providing storage.
BEDROOM THREE 11' 9" x 9' 8" (3.58m x 2.95m) Double glazed windows to rear aspect, power points, radiator, built in double wardrobe, double radiator.
BATHROOM 6' 9" x 6' 4" (2.06m x 1.93m) Obscure window to rear aspect. White suite comprising of panelled bath with separate shower over and shower screen, low level WC, vanity sink unit with cupboard under, heated towel rail, extractor fan.
WORK SHOP 10' 11" x 9' (3.33m x 2.74m) Door leading to work shop with window to front, power & light.
ATTACHED GARAGE 18' 11" x 8' 7" (5.77m x 2.62m) With roller shutter, window to rear and courtesy door leading to rear garden. Power & light.
ENTERTAINMENT ROOM 26' x 12' 3" > 9'8(7.92m x 3.73m) Double glazed windows to side. We are informed by the vendor that the room has been sound proofed. Door to:
KITCHEN / UTILITY AREA 9' 8" x 9' 3" (2.95m x 2.82m) Base and eye level wall cupboards, inset sink.
CLOAKROOM Two piece suite comprising wash hand basin, low level WC.
REAR GARDEN The rear garden commences with a patio area and the rest is mainly laid to lawn with mature shrub borders. Access to side, outside tap.
FRONT GARDEN To the front of the property there is a blocked paved driveway providing ample off street parking.
An impressive four/five bedroom detached family home occupying excellent location within the heart of this popular village. The accommodation comprises of a spacious entrance hall, 19' Dining room, luxury fitted kitchen, breakfast room, sitting room over looking rear garden, utility/WC, study or optional bedroom 5, further bedroom. To the first floor there is a spacious master bedroom suite with en-suite shower room, two further double bedrooms and a bathroom. Outside there is a large self-contained outbuilding, currently used as an entertainments room, which is serviced with power, water and drainage giving it scope for use as additional accommodation subject to Planning Permission also has a good size rear garden.
This property is located close to amenities with regular public transport to Rayleigh & Southend for mainline stations. Local amenities nearby offer three convenience stores,doctors surgery, Riverside Infants School and Pre School.
ENTRANCE HALL 15' 11" x 7' 3" > 16'9(4.85m x 2.21m) Entrance door with coloured lead light inset leading into spacious L-Shaped entrance hall. Stairs to first floor, tiled flooring, radiator, inset spot lights. Opening into:
DINING ROOM 19' 3" x 12' (5.87m x 3.66m) Double glazed lead light bay window to front aspect, power points, coved to ceiling, radiator, inset spotlights, laminate flooring, feature fireplace.
KITCHEN 19' 5" x 8' 6" (5.92m x 2.59m) Double glazed window to rear, half UPVC double glazed door leading to rear garden. Extensive range of fitted units to both eye and base level, drawer pack, roll edge work tops with up stands incorporating 1.25 bowl stainless steel sink unit with matching drainer. AEG 5 ring halogen hob with extractor canopy above, double built in oven, integrated dishwasher, space for fridge / freezer, power points, inset spot lights. Opening into:
BREAKFAST ROOM 9' x 8' 6" (2.74m x 2.59m) Radiator, inset spotlights, power points, american oak flooring. Opening into:
SITTING ROOM 17' 2" x 11' 10" (5.23m x 3.61m) Double glazed french to rear with adjacent windows to rear over looking the rear garden, two radiators, power points, TV point, American oak flooring.
CLOAKROOM / UTILITY ROOM 12' 8" x 5' 4" (3.86m x 1.63m) Obscure double glazed windows to side aspect, low level WC, work top incorporating a sink with cupboard under, space and plumbing for washing machine, tiled flooring, part tiled walls, inset spotlights, built in cupboard housing wall mounted Valliant boiler.
STUDY / BEDROOM FOUR 12' x 8' 3" (3.66m x 2.51m) UPVC double glazed lead light window to front, power points, radiator, coved to ceiling.
STUDY / BEDROOM FIVE UPVC double glazed lead light window to front, power points, radiator, coved to ceiling.
FIRST FLOOR LANDING Window to front aspect, power point.
BEDROOM ONE 15' 1" x 18' 1"> 11'1 (4.6m x 5.51m) UPVC double glazed windows to front and rear aspects, power points, TV point, inset spotlights, radiator, fitted wardrobe to two walls.
ENSUITE SHOWER ROOM 6' 6" x 5' 5" (1.98m x 1.65m) Obscure window to rear, corner shower cubicle with electric shoer, low level WC vanity sink unit with cupboard under, fully tiled walls, tiled flooring, extractor fan.
BEDROOM TWO 15' 6" x 8' (4.72m x 2.44m) Two sets of UPVC double glazed windows to front aspect, power points, radiator, inset spotlights, access to an alcove providing storage.
BEDROOM THREE 11' 9" x 9' 8" (3.58m x 2.95m) Double glazed windows to rear aspect, power points, radiator, built in double wardrobe, double radiator.
BATHROOM 6' 9" x 6' 4" (2.06m x 1.93m) Obscure window to rear aspect. White suite comprising of panelled bath with separate shower over and shower screen, low level WC, vanity sink unit with cupboard under, heated towel rail, extractor fan.
WORK SHOP 10' 11" x 9' (3.33m x 2.74m) Door leading to work shop with window to front, power & light.
ATTACHED GARAGE 18' 11" x 8' 7" (5.77m x 2.62m) With roller shutter, window to rear and courtesy door leading to rear garden. Power & light.
ENTERTAINMENT ROOM 26' x 12' 3" > 9'8(7.92m x 3.73m) Double glazed windows to side. We are informed by the vendor that the room has been sound proofed. Door to:
KITCHEN / UTILITY AREA 9' 8" x 9' 3" (2.95m x 2.82m) Base and eye level wall cupboards, inset sink.
CLOAKROOM Two piece suite comprising wash hand basin, low level WC.
REAR GARDEN The rear garden commences with a patio area and the rest is mainly laid to lawn with mature shrub borders. Access to side, outside tap.
FRONT GARDEN To the front of the property there is a blocked paved driveway providing ample off street parking.
Interested in this property?
Council tax
First listed
Over a month agoMalyons Lane, Hullbridge
Marketed by
Essex Countryside - Leigh on Sea 90 Broadway Leigh on Sea, Essex SS9 1ABPlacebuzz mortgage repayment calculator
Monthly repayment
The Est. Mortgage is for a 25 years repayment mortgage based on a 10% deposit and a 5.5% annual interest. It is only intended as a guide. Make sure you obtain accurate figures from your lender before committing to any mortgage. Your home may be repossessed if you do not keep up repayments on a mortgage.
Malyons Lane, Hullbridge - Streetview
DISCLAIMER: Property descriptions and related information displayed on this page are marketing materials provided by Essex Countryside - Leigh on Sea. Placebuzz does not warrant or accept any responsibility for the accuracy or completeness of the property descriptions or related information provided here and they do not constitute property particulars. Please contact Essex Countryside - Leigh on Sea for full details and further information.





