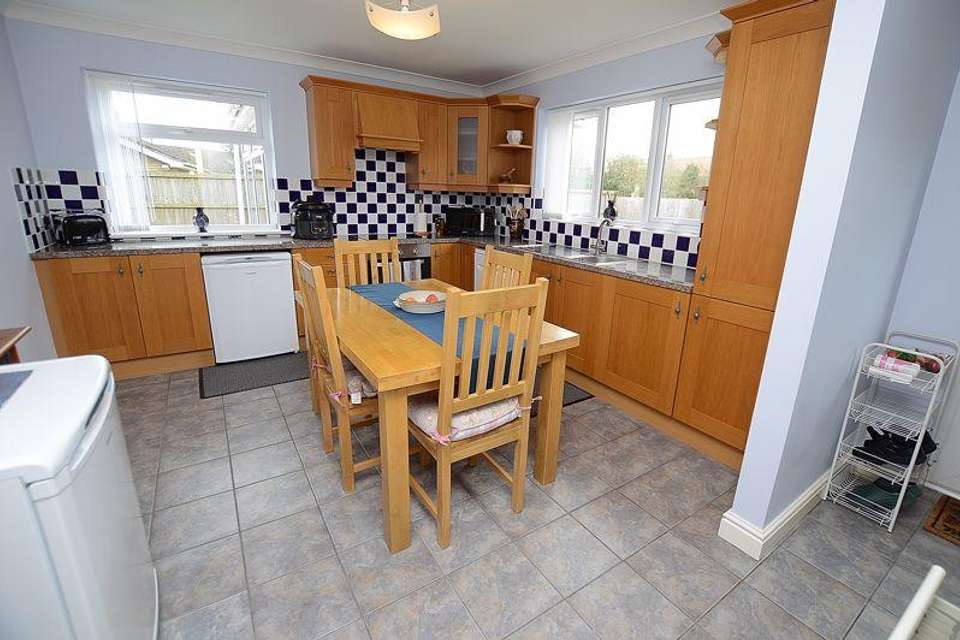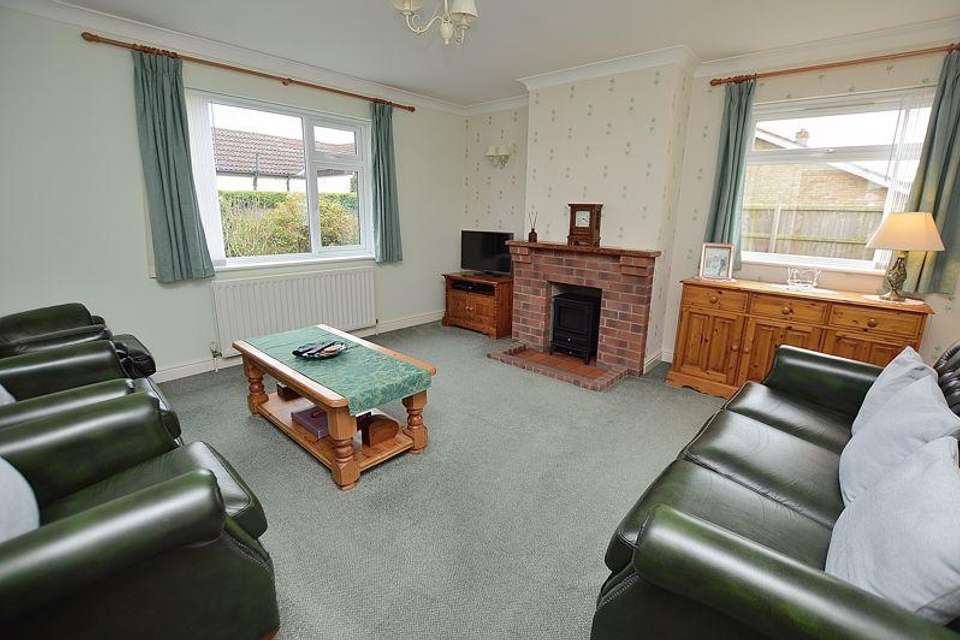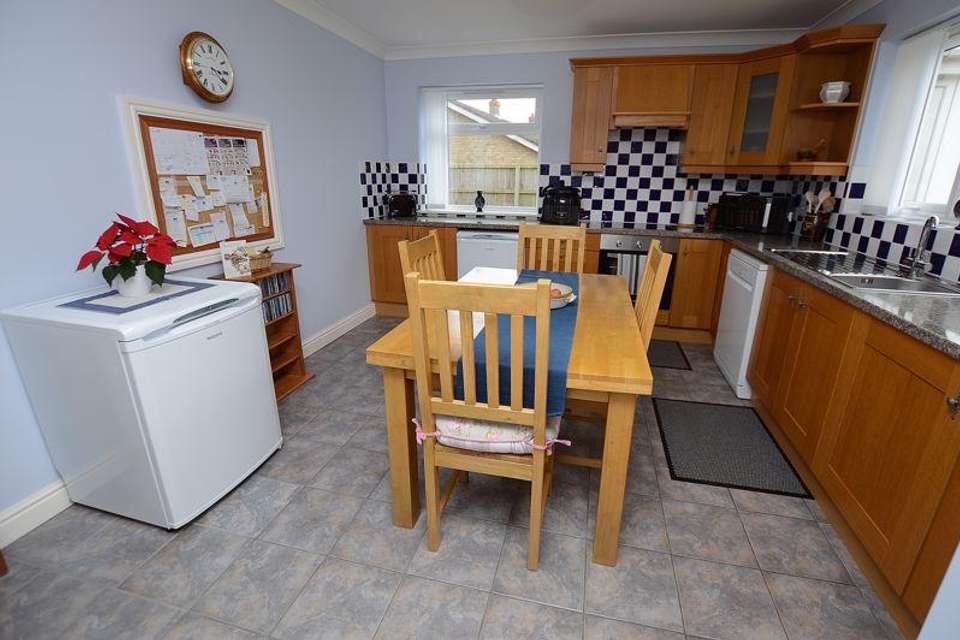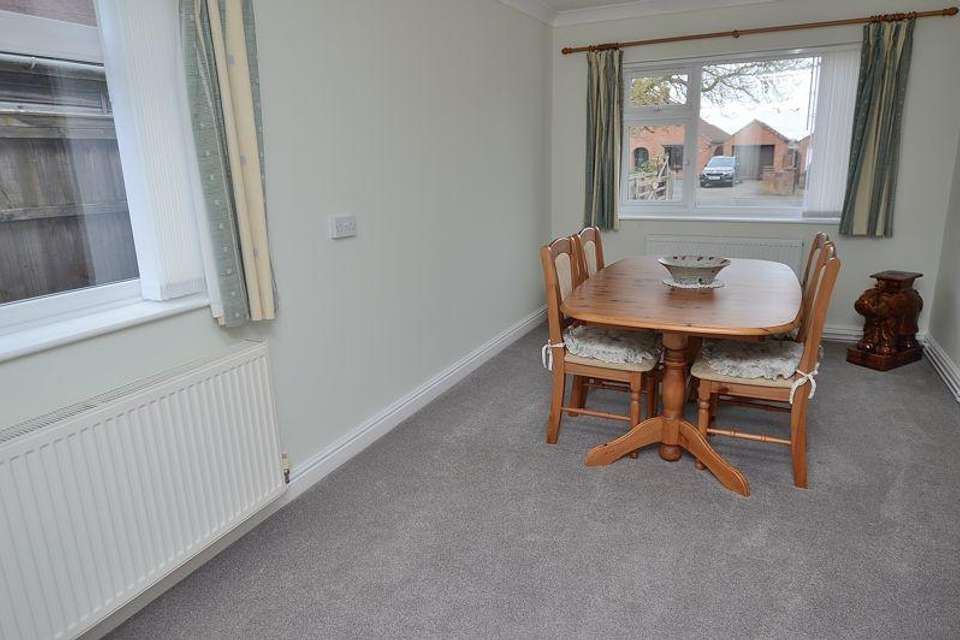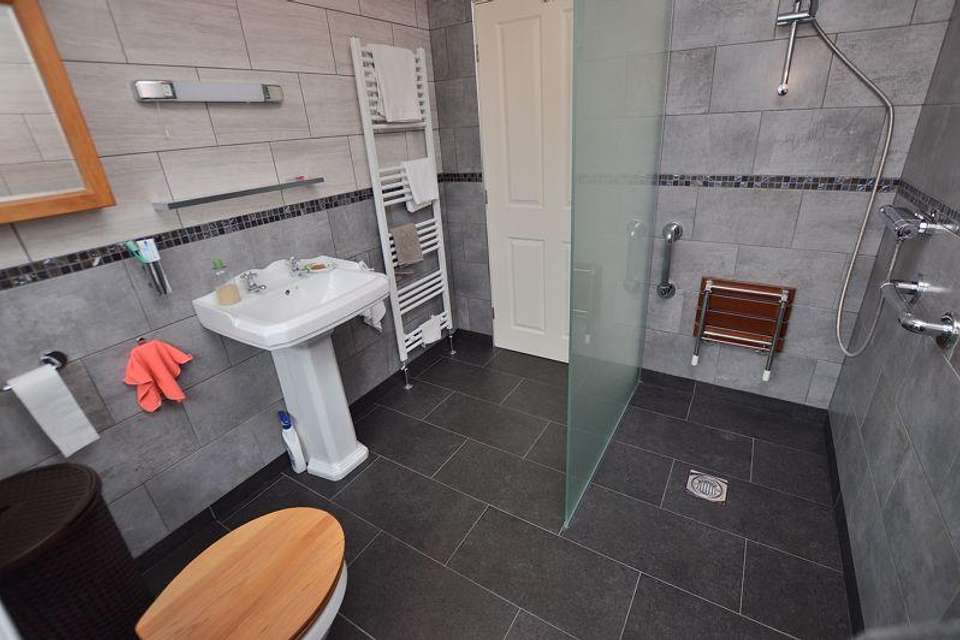£295,000
Est. Mortgage £1,476 per month*
3 bedroom detached bungalow for sale
Platts Lane, BucknallProperty description
An extremely well-presented detached bungalow pleasantly situated within the popular Lincolnshire village of Bucknall. Internally the property is enhanced by its versatile accommodation including three double bedrooms, one with ensuite and one with a dressing room/home office. There is a dual aspect lounge, garden room and dining kitchen. Outside the property has detached garage, brick-built workshop and attractive westerly facing gardens. The village of Bucknall has a primary school, active village hall and further facilities can be found within the nearby inland resort of Woodhall Spa.
Accommodation
Entrance into the property is gained through a uPVC door leading into:
Entrance Porch
With door to:
Reception Hall
Having built-in cloaks cupboard, airing cupboard, coved ceiling, radiator, power points and door to:
Lounge - 14' 4'' x 14' 2'' (4.37m x 4.31m)
A dual aspect room having feature open brick fire place with tiled hearth, coved ceiling, wall lights, radiator and power points.
Dining Kitchen - 14' 2'' x 11' 10'' (4.31m x 3.60m)
A dual aspect room providing views over the garden and having a range of fitted units comprising stainless steel sink drainer inset to worksurface over base units including space and plumbing for dishwasher. There is a four ring electric hob, electric oven and wall mounted cupboards above. There is tiled flooring, coved ceiling, radiator and open doorway to:
Utility Area
With a range of fitted units comprising stainless steel sink drainer inset to worksurface over base units and space with plumbing for washing machine. There are wall mounted cupboards above, tiled flooring, power points and uPVC door to the rear garden.
Bedroom 1 - 15' 10'' x 9' 1'' (4.82m x 2.77m)
Currently used as a dining room, this dual aspect room has radiator, power points, coved ceiling and door to:
Dressing Room/Office - 9' 4'' x 8' 11'' (2.84m x 2.72m)
Currently used as a home office with side aspect, radiator, power points and door returning to the reception hall.
Bedroom 2 - 12' 0'' x 11' 0'' (3.65m x 3.35m)
Overlooking the rear garden and having radiator, power points and door to:
En-Suite
With pedestal wash hand basin, low-level WC and radiator.
Bedroom 3 - 10' 4'' x 10' 1'' (3.15m x 3.07m)
With front aspect and having full height double wardrobe, radiator, coved ceiling and power points.
Wet Room - 7' 11'' x 6' 11'' (2.41m x 2.11m)
Being fully wall tiled and having an easy access shower cubicle, pedestal wash hand basin and a low-level WC. There is tiled flooring, heated towel rail and shaver point.
Garden Room - 10' 8'' x 9' 6'' (3.25m x 2.89m)
Providing views over the rear garden and having tiled flooring, radiator and power points. Please note, the garden room is only accessed from outside and is not internally connected to the main accommodation.
Outside
The property is approached through a timber five bar gate and over a block paved driveway providing ample parking for several vehicles, turning area and leads to Detached Garage 18' 3'' x 9' 8'' (5.56m x 2.94m) with electric roller door, power, lighting and a useful up and over door into the rear garden. The remaining front garden has a variety of decorative raised flower beds. The enclosed westerly facing rear garden is predominantly laid to lawn with a variety of ornamental shrubs to borders. There is a paved patio area, outside lighting and Detached Workshop 9' 8'' x 8' 8'' (2.94m x 2.64m) with fitted work bench, window to garden, and power points.
Further Information
Mains electric, water and drainage. Air source central heating. UPVC double glazing. Solar panels.Local Authority: East Lindsey District Council, The Hub, Mareham Road, Horncastle, Lincolnshire LN9 6PH. Tel [use Contact Agent Button].DISTRICT COUNCIL TAX BAND = DEPC RATING = D
Council Tax Band: D
Tenure: Freehold
Accommodation
Entrance into the property is gained through a uPVC door leading into:
Entrance Porch
With door to:
Reception Hall
Having built-in cloaks cupboard, airing cupboard, coved ceiling, radiator, power points and door to:
Lounge - 14' 4'' x 14' 2'' (4.37m x 4.31m)
A dual aspect room having feature open brick fire place with tiled hearth, coved ceiling, wall lights, radiator and power points.
Dining Kitchen - 14' 2'' x 11' 10'' (4.31m x 3.60m)
A dual aspect room providing views over the garden and having a range of fitted units comprising stainless steel sink drainer inset to worksurface over base units including space and plumbing for dishwasher. There is a four ring electric hob, electric oven and wall mounted cupboards above. There is tiled flooring, coved ceiling, radiator and open doorway to:
Utility Area
With a range of fitted units comprising stainless steel sink drainer inset to worksurface over base units and space with plumbing for washing machine. There are wall mounted cupboards above, tiled flooring, power points and uPVC door to the rear garden.
Bedroom 1 - 15' 10'' x 9' 1'' (4.82m x 2.77m)
Currently used as a dining room, this dual aspect room has radiator, power points, coved ceiling and door to:
Dressing Room/Office - 9' 4'' x 8' 11'' (2.84m x 2.72m)
Currently used as a home office with side aspect, radiator, power points and door returning to the reception hall.
Bedroom 2 - 12' 0'' x 11' 0'' (3.65m x 3.35m)
Overlooking the rear garden and having radiator, power points and door to:
En-Suite
With pedestal wash hand basin, low-level WC and radiator.
Bedroom 3 - 10' 4'' x 10' 1'' (3.15m x 3.07m)
With front aspect and having full height double wardrobe, radiator, coved ceiling and power points.
Wet Room - 7' 11'' x 6' 11'' (2.41m x 2.11m)
Being fully wall tiled and having an easy access shower cubicle, pedestal wash hand basin and a low-level WC. There is tiled flooring, heated towel rail and shaver point.
Garden Room - 10' 8'' x 9' 6'' (3.25m x 2.89m)
Providing views over the rear garden and having tiled flooring, radiator and power points. Please note, the garden room is only accessed from outside and is not internally connected to the main accommodation.
Outside
The property is approached through a timber five bar gate and over a block paved driveway providing ample parking for several vehicles, turning area and leads to Detached Garage 18' 3'' x 9' 8'' (5.56m x 2.94m) with electric roller door, power, lighting and a useful up and over door into the rear garden. The remaining front garden has a variety of decorative raised flower beds. The enclosed westerly facing rear garden is predominantly laid to lawn with a variety of ornamental shrubs to borders. There is a paved patio area, outside lighting and Detached Workshop 9' 8'' x 8' 8'' (2.94m x 2.64m) with fitted work bench, window to garden, and power points.
Further Information
Mains electric, water and drainage. Air source central heating. UPVC double glazing. Solar panels.Local Authority: East Lindsey District Council, The Hub, Mareham Road, Horncastle, Lincolnshire LN9 6PH. Tel [use Contact Agent Button].DISTRICT COUNCIL TAX BAND = DEPC RATING = D
Council Tax Band: D
Tenure: Freehold
Property photos
Council tax
First listed
Over a month agoEnergy Performance Certificate
Platts Lane, Bucknall
Placebuzz mortgage repayment calculator
Monthly repayment
Based on a 25 year mortgage, with a 10% deposit and a 4.50% interest rate.
Platts Lane, Bucknall - Streetview
DISCLAIMER: Property descriptions and related information displayed on this page are marketing materials provided by Robert Bell & Company - Woodhall Spa. Placebuzz does not warrant or accept any responsibility for the accuracy or completeness of the property descriptions or related information provided here and they do not constitute property particulars. Please contact Robert Bell & Company - Woodhall Spa for full details and further information.

