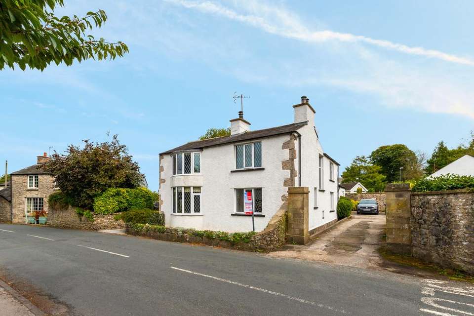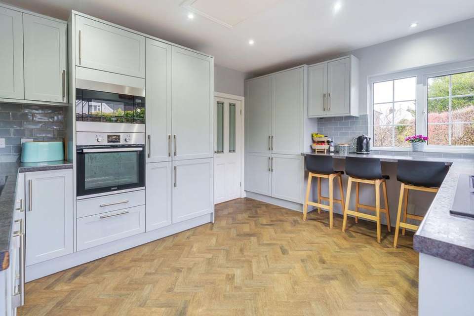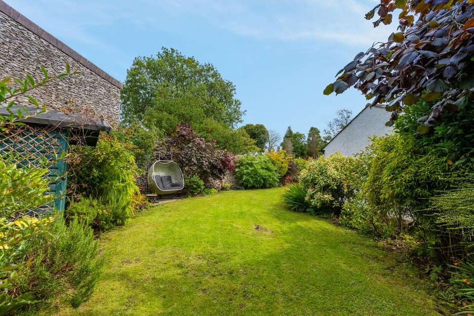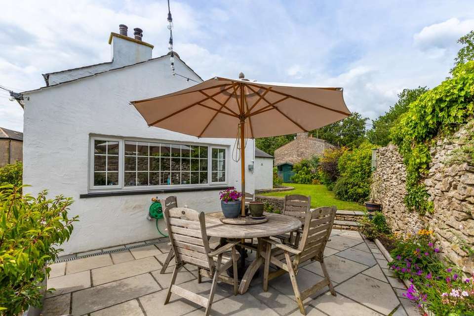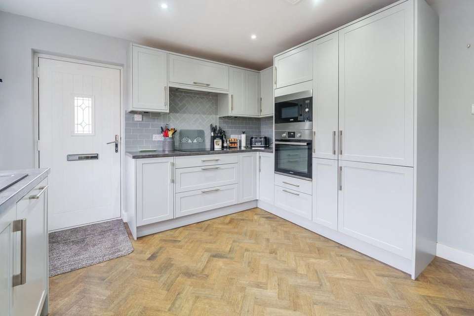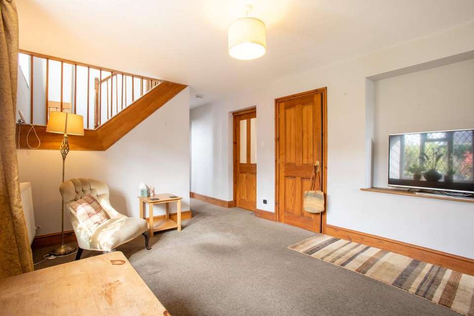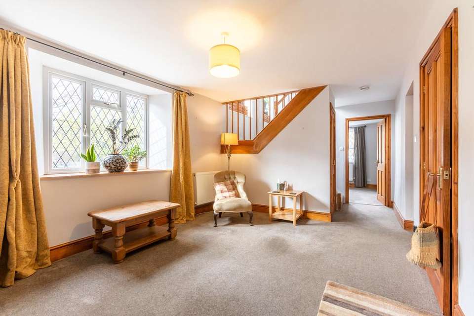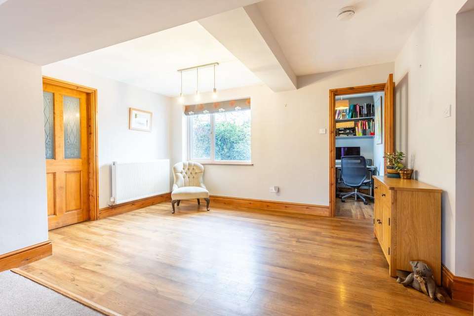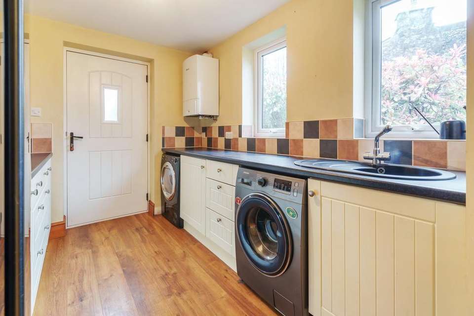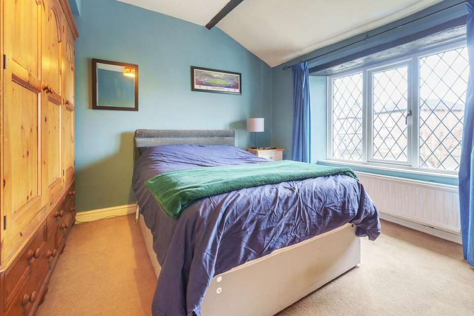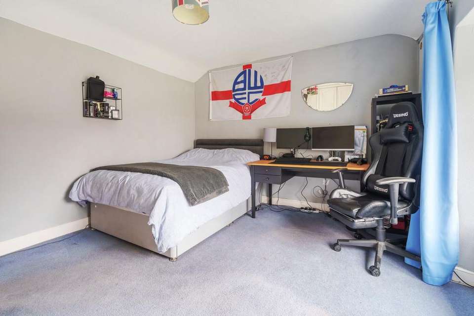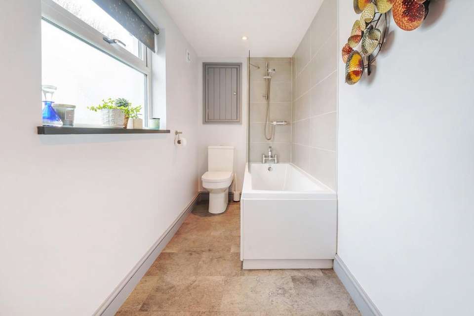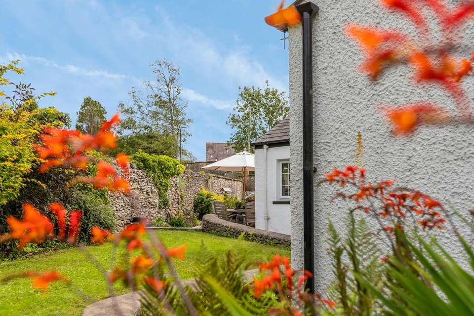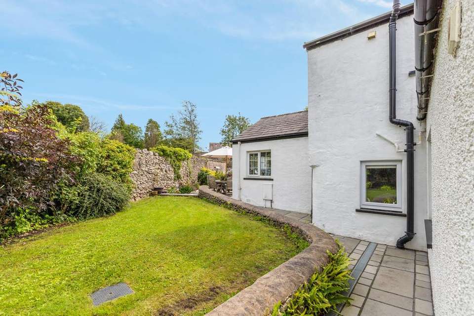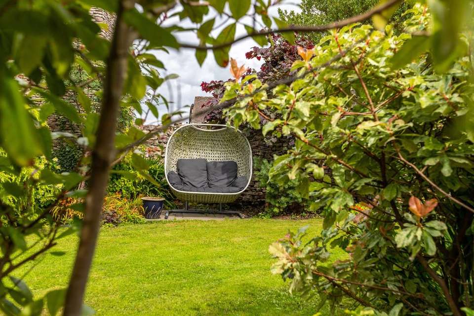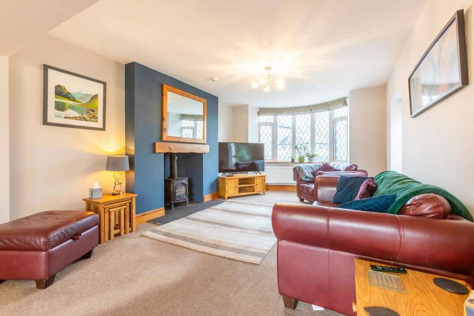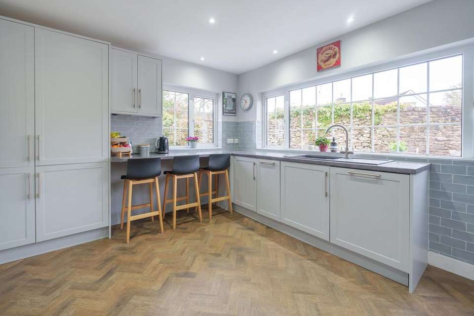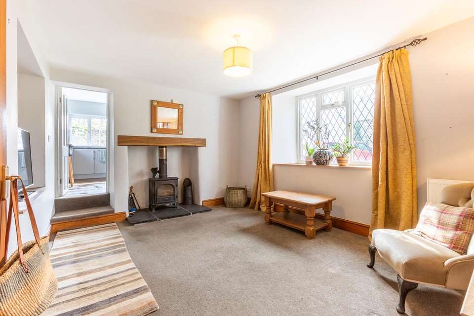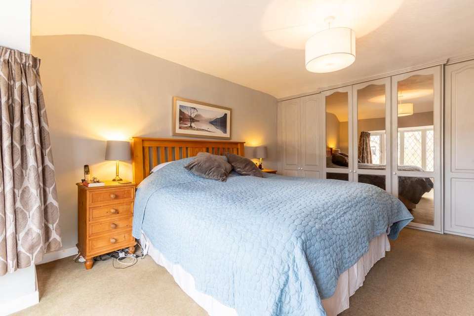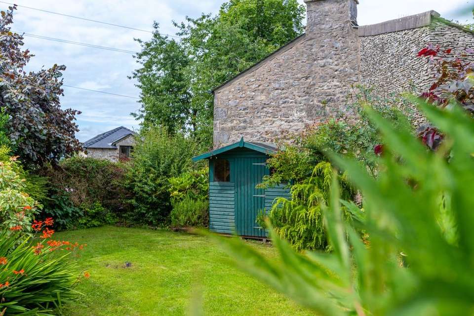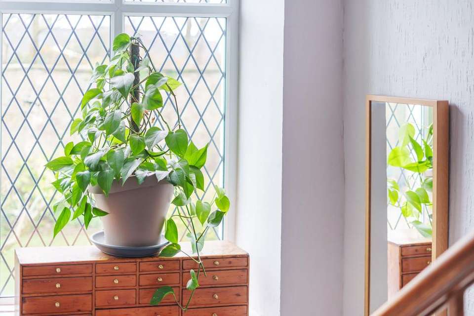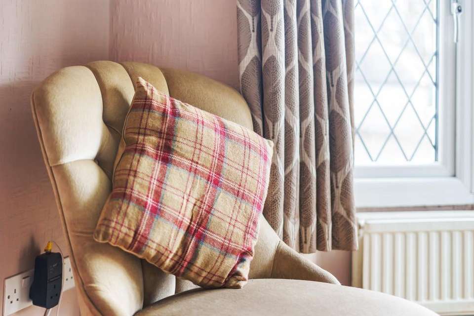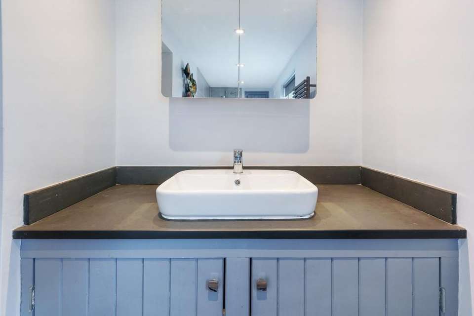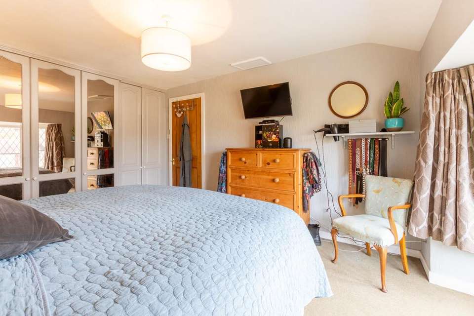£525,000
4 bedroom detached house for sale
Lancashire, LA5 0RFProperty description
Description Welcome to 30 Emesgate Lane, a stunning family residence that has been lovingly extended and renovated to the highest standards by its current owners, with tasteful décor, and superb walled gardens. Nestled in a sought-after location, this home offers both elegance and practicality, perfect for modern family living and is not to be missed. Contact our office today to secure a viewing.
Location Silverdale is a highly sought after village with a range of amenities that can be easily accessed from Emesgate Lane, with a well regarded primary school, two churches, village hall, shops, post office, golf club, Indian restaurant and a choice of three pubs. The surrounding countryside offers a plethora of walks and stunning scenery that gives Silverdale its AONB status. The train station also provides regular commutes into the City of Lancaster and Manchester and the M6 is just a 15 minute drive away.
Directions - From the Arnside office head west on B5282 The Promenade bearing left onto Silverdale Road leading onto Arnside Road, continue on this road heading towards the cove, passing Holgate's holiday park on your left and the sea on your right you will bear left onto Cove Road follow for approximately half a mile and turn right onto Emesgate Lane, number 30 can be found on your left just before the fire station.
Property Overview Upon entering from the driveway, you are greeted by a warm and inviting breakfast kitchen finished to the highest standards. The kitchen boasts a range of light grey shaker-style wall and base units, complemented by stylish worksurfaces and tiled splashbacks. Integrated appliances include an electric hob, built-in oven, microwave, dishwasher, and fridge-freezer. A breakfast bar and Amtico flooring add to the overall charm of this space.
Descending from the kitchen, you'll find the snug, featuring a multifuel stove and striking black limestone hearth, perfect for cozy evenings. An inner hallway leads to bedroom four, a well proportioned double room with a feature cast iron fireplace adding charm and ample further storage to suit.
From the snug continue through to the formal family living dining room, flooded with natural light from the bay window. The modern decor and Karndean flooring add to the elegance of this space. The perfect space for entertaining family and friends. Just off from the dining area is a home office great for those who work from home.
The front entrance has been transformed into a practical utility room by the current owners. This space serves as the perfect entry point for returning home after adventurous walks in the nearby Area of Outstanding Natural Beauty (AONB). Equipped with a range of wall and base units, complemented by worksurfaces and tiled splashbacks, the utility room offers ample storage and workspace. To the rear of the utility room is a shower room. Featuring a double shower unit, pedestal wash basin, and low-level W.C.
Ascending the stairs to the first floor, you'll find three double bedrooms. Bedroom one boasts a bay window and built-in wardrobes, while bedrooms two and three offer generous proportions and fitted storage. The family bathroom is a haven of modern design, featuring a three-piece suite, stylish tiling, and Amtico flooring.
Outside Stunning walled cottage style gardens surround this property and make it a private haven for any green fingered new owners, there are a multitude of mature shrubs, bushes, plants, hedgerows and trees with acer, bamboo, cersis and tree peony to name a few.
To the side of the property there is a large driveway with a lawned area, patio and a hard standing at the back of the garage providing extra space for wood storage, the garage itself has an electric door and a mezzanine floor providing ample storage.
To the back of the property there is another lovely patio area laid in black limestone with space for outdoor furniture making a superb outdoor entertaining space, steps up from here take you to a lawned area that wraps around the property and has a summerhouse style shed perfect for housing gardening tools.
Parking Through the gated entrance you have a good sized driveway, easily enough to fit four or five cars, perfect for growing families. There is also a large garage that the current owners use for storage.
What3words ///puzzles.goodbyes.salary
Accommodation (with approximate dimensions)
Kitchen 13' 2" x 11' 4" (4.01m x 3.45m)
Snug Living Room 21' 11 max" x 11' 1" (6.68m x 3.38m)
Living/Dining Room 24' 10" x 13' 1" (7.57m x 3.99m)
Office Space 6' 9" x 4' (2.06m x 1.22m)
Utility Room 12' 3" x 7' 9" (3.73m x 2.36m)
Bedroom One 12' 8" x 11' 7" (3.86m x 3.53m)
Bedroom Two 12' 0" x 11' 0" (3.66m x 3.35m)
Bedroom Three 11' 0" x 10' 11" (3.35m x 3.33m)
Bedroom Four 10' 11" x 10' 3" (3.33m x 3.12m)
Garage 19' 8" x 16' 7" (5.99m x 5.05m)
Property Information
Services Mains gas, water and electricity. Private Drainage. The owners are in the process of having a brand new sewage treatment plant designed & installed, fully compliant with current British Standards and which will be signed off by Building Control prior to completion
Tenure Freehold
Energy Performance Certificate The full Energy Performance Certificate is available on our website and also at any of our offices.
Viewings Strictly by appointment with Hackney & Leigh Carnforth Office
Location Silverdale is a highly sought after village with a range of amenities that can be easily accessed from Emesgate Lane, with a well regarded primary school, two churches, village hall, shops, post office, golf club, Indian restaurant and a choice of three pubs. The surrounding countryside offers a plethora of walks and stunning scenery that gives Silverdale its AONB status. The train station also provides regular commutes into the City of Lancaster and Manchester and the M6 is just a 15 minute drive away.
Directions - From the Arnside office head west on B5282 The Promenade bearing left onto Silverdale Road leading onto Arnside Road, continue on this road heading towards the cove, passing Holgate's holiday park on your left and the sea on your right you will bear left onto Cove Road follow for approximately half a mile and turn right onto Emesgate Lane, number 30 can be found on your left just before the fire station.
Property Overview Upon entering from the driveway, you are greeted by a warm and inviting breakfast kitchen finished to the highest standards. The kitchen boasts a range of light grey shaker-style wall and base units, complemented by stylish worksurfaces and tiled splashbacks. Integrated appliances include an electric hob, built-in oven, microwave, dishwasher, and fridge-freezer. A breakfast bar and Amtico flooring add to the overall charm of this space.
Descending from the kitchen, you'll find the snug, featuring a multifuel stove and striking black limestone hearth, perfect for cozy evenings. An inner hallway leads to bedroom four, a well proportioned double room with a feature cast iron fireplace adding charm and ample further storage to suit.
From the snug continue through to the formal family living dining room, flooded with natural light from the bay window. The modern decor and Karndean flooring add to the elegance of this space. The perfect space for entertaining family and friends. Just off from the dining area is a home office great for those who work from home.
The front entrance has been transformed into a practical utility room by the current owners. This space serves as the perfect entry point for returning home after adventurous walks in the nearby Area of Outstanding Natural Beauty (AONB). Equipped with a range of wall and base units, complemented by worksurfaces and tiled splashbacks, the utility room offers ample storage and workspace. To the rear of the utility room is a shower room. Featuring a double shower unit, pedestal wash basin, and low-level W.C.
Ascending the stairs to the first floor, you'll find three double bedrooms. Bedroom one boasts a bay window and built-in wardrobes, while bedrooms two and three offer generous proportions and fitted storage. The family bathroom is a haven of modern design, featuring a three-piece suite, stylish tiling, and Amtico flooring.
Outside Stunning walled cottage style gardens surround this property and make it a private haven for any green fingered new owners, there are a multitude of mature shrubs, bushes, plants, hedgerows and trees with acer, bamboo, cersis and tree peony to name a few.
To the side of the property there is a large driveway with a lawned area, patio and a hard standing at the back of the garage providing extra space for wood storage, the garage itself has an electric door and a mezzanine floor providing ample storage.
To the back of the property there is another lovely patio area laid in black limestone with space for outdoor furniture making a superb outdoor entertaining space, steps up from here take you to a lawned area that wraps around the property and has a summerhouse style shed perfect for housing gardening tools.
Parking Through the gated entrance you have a good sized driveway, easily enough to fit four or five cars, perfect for growing families. There is also a large garage that the current owners use for storage.
What3words ///puzzles.goodbyes.salary
Accommodation (with approximate dimensions)
Kitchen 13' 2" x 11' 4" (4.01m x 3.45m)
Snug Living Room 21' 11 max" x 11' 1" (6.68m x 3.38m)
Living/Dining Room 24' 10" x 13' 1" (7.57m x 3.99m)
Office Space 6' 9" x 4' (2.06m x 1.22m)
Utility Room 12' 3" x 7' 9" (3.73m x 2.36m)
Bedroom One 12' 8" x 11' 7" (3.86m x 3.53m)
Bedroom Two 12' 0" x 11' 0" (3.66m x 3.35m)
Bedroom Three 11' 0" x 10' 11" (3.35m x 3.33m)
Bedroom Four 10' 11" x 10' 3" (3.33m x 3.12m)
Garage 19' 8" x 16' 7" (5.99m x 5.05m)
Property Information
Services Mains gas, water and electricity. Private Drainage. The owners are in the process of having a brand new sewage treatment plant designed & installed, fully compliant with current British Standards and which will be signed off by Building Control prior to completion
Tenure Freehold
Energy Performance Certificate The full Energy Performance Certificate is available on our website and also at any of our offices.
Viewings Strictly by appointment with Hackney & Leigh Carnforth Office
Property photos
Council tax
First listed
Over a month agoEnergy Performance Certificate
Lancashire, LA5 0RF
Placebuzz mortgage repayment calculator
Monthly repayment
The Est. Mortgage is for a 25 years repayment mortgage based on a 10% deposit and a 5.5% annual interest. It is only intended as a guide. Make sure you obtain accurate figures from your lender before committing to any mortgage. Your home may be repossessed if you do not keep up repayments on a mortgage.
Lancashire, LA5 0RF - Streetview
DISCLAIMER: Property descriptions and related information displayed on this page are marketing materials provided by Hackney & Leigh - Carnforth. Placebuzz does not warrant or accept any responsibility for the accuracy or completeness of the property descriptions or related information provided here and they do not constitute property particulars. Please contact Hackney & Leigh - Carnforth for full details and further information.
property_vrec_1
