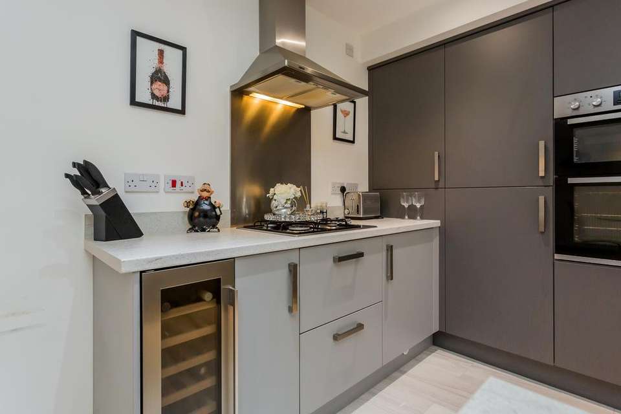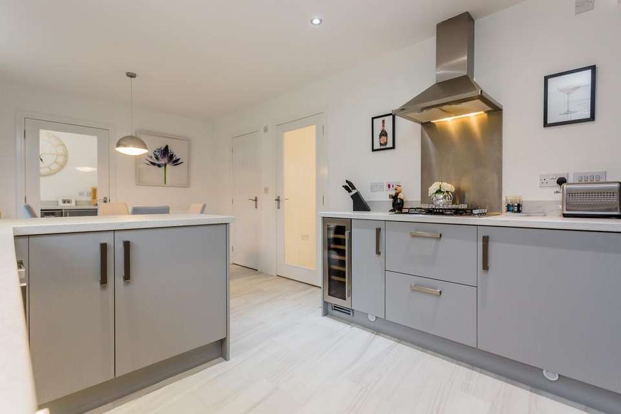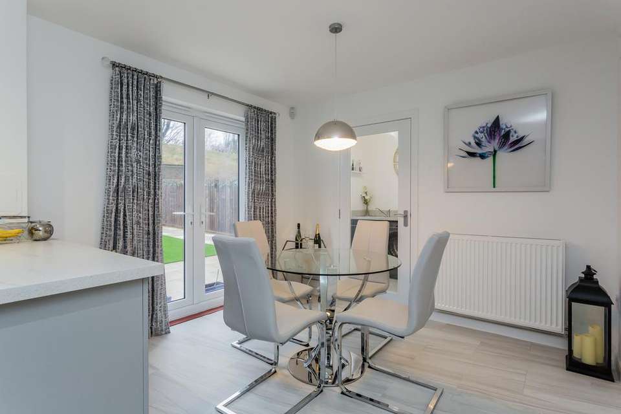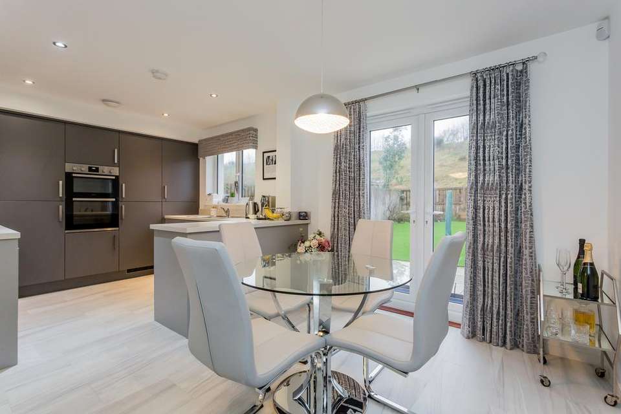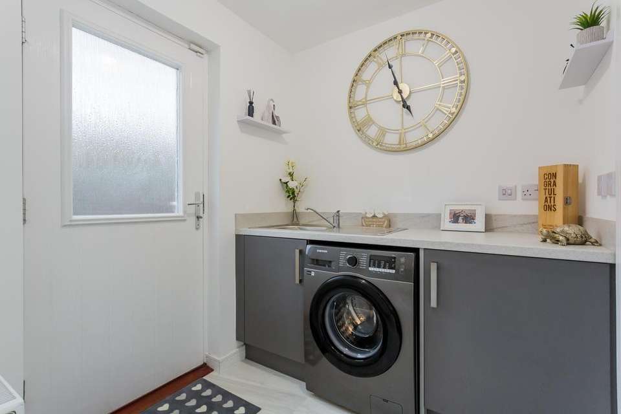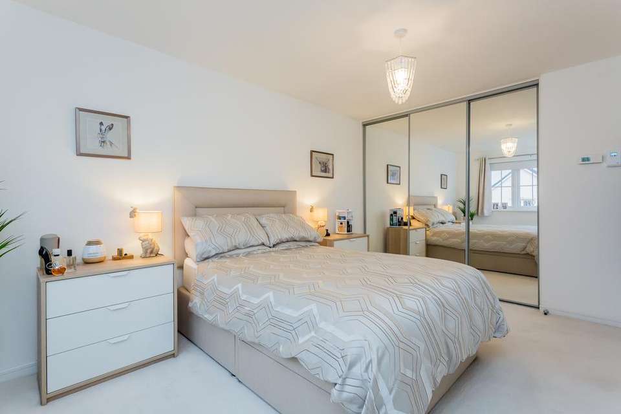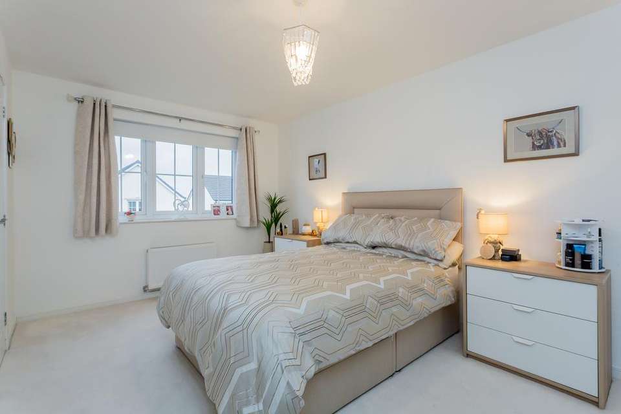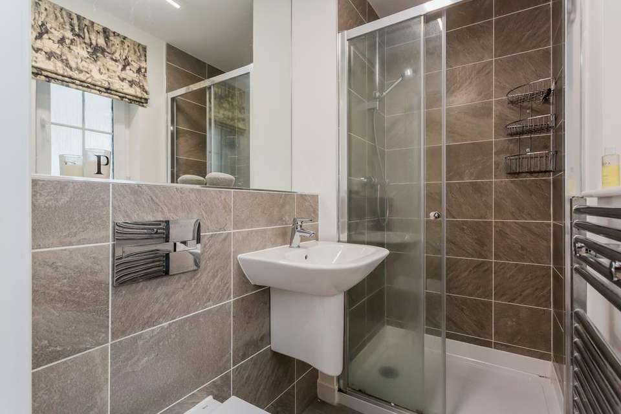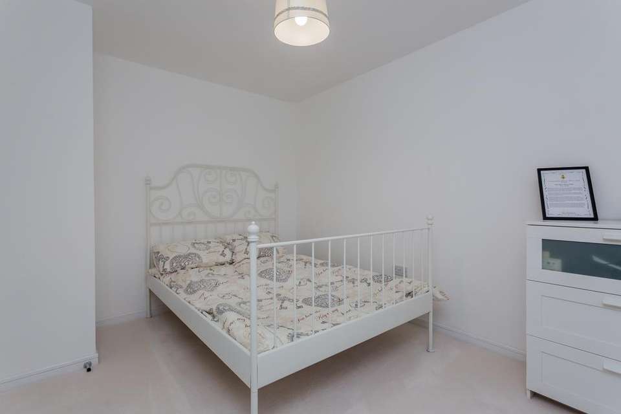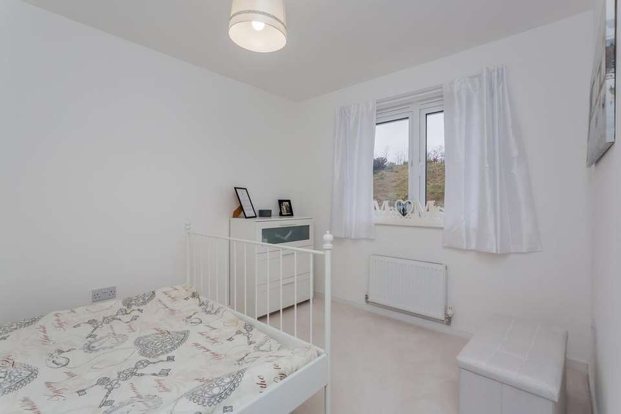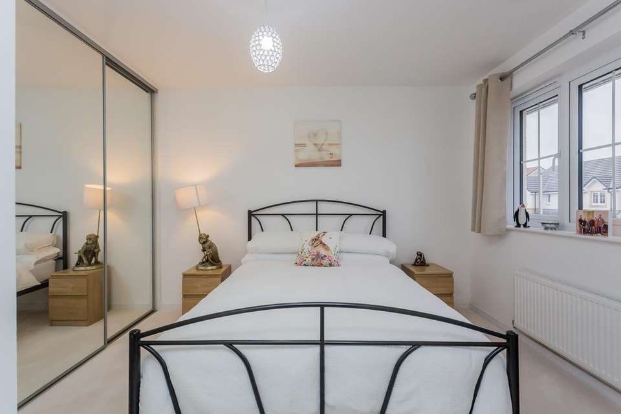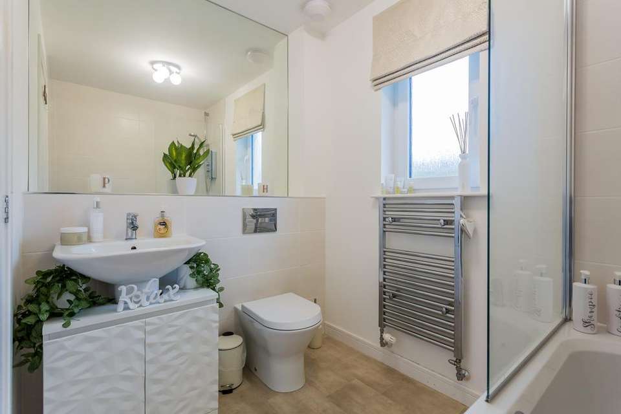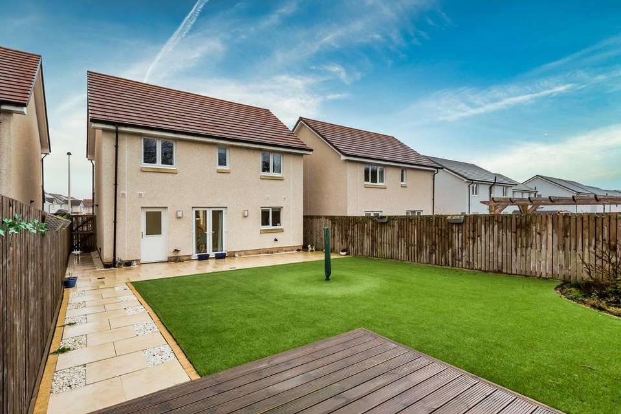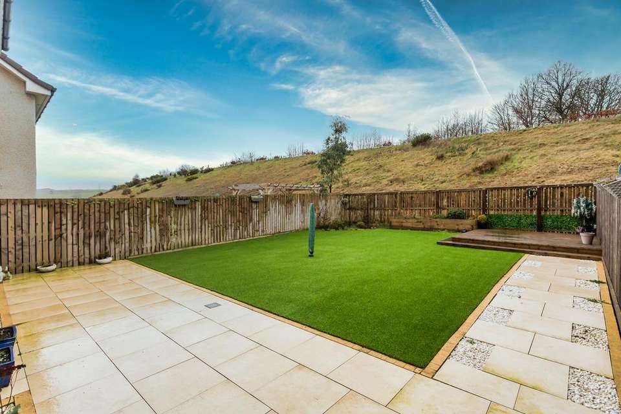4 bedroom detached villa for sale
Bishopton, PA7 5GTdetached house
bedrooms
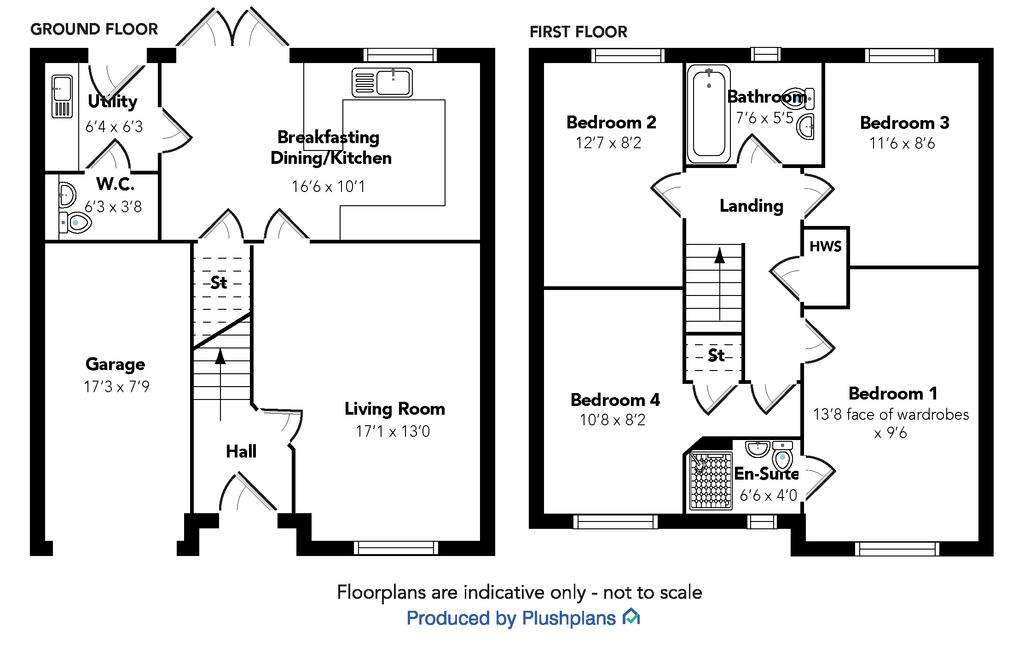
Property photos

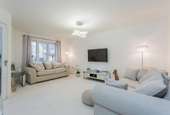
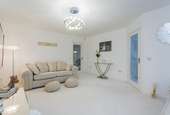
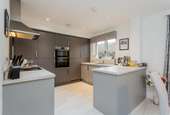
+14
Property description
Built by Bellway Homes in 2020 this ‘Oakmont' style home has many upgrades creating a beautiful family home with circa 120sq m (1200 sq ft) of stunning internal accommodation.
The reception hallway leads to the front facing lounge which in turn leads to the fabulous dining kitchen. The kitchen itself has ample wall & base units with integrated appliances that include oven, hob, extractor hood, fridge freezer and wine cooler. There is an understair storage cupboard and separate utility room with WC off. A Upvc door from here and a set of French doors from the dining area lead out to the most beautiful of gardens in Dargavel, level and landscaped with the added benefit of a grass embankment at the rear with no other properties.
On the first floor there are four well proportioned double bedrooms, (two of which having built-in mirrored wardrobes) and the principal also having an en-suite shower room. Completing the accommodation is the house bathroom with electric shower over.
Externally to the front there is a double monobloc driveway that leads to the single garage. The rear garden has porcelain pathway and patio with artificial grass providing the majority of the green space with a timber deck to the rear.
The specification in this Bellway home includes gas central heating, solar panels, security alarm system & double glazing.
Dimensions
WC 6'3 x 3'8
Dining/Breakfast Kitchen 16'6 x 10'1
Utility 6'4 x 6'3
Lounge 17'1 x 13'0
Principal Bedroom 13'8 face of wardrobes x 9'6
En-Suite 6'6 x 4'0
Bedroom 2 12'7 x 8'2
Bedroom 3 11'6 x 8'6
Bedroom 4 10'8 x 8'2
Bathroom 7'6 x 5'5
Garage 17'3 x 7'9
EPC Band B
The reception hallway leads to the front facing lounge which in turn leads to the fabulous dining kitchen. The kitchen itself has ample wall & base units with integrated appliances that include oven, hob, extractor hood, fridge freezer and wine cooler. There is an understair storage cupboard and separate utility room with WC off. A Upvc door from here and a set of French doors from the dining area lead out to the most beautiful of gardens in Dargavel, level and landscaped with the added benefit of a grass embankment at the rear with no other properties.
On the first floor there are four well proportioned double bedrooms, (two of which having built-in mirrored wardrobes) and the principal also having an en-suite shower room. Completing the accommodation is the house bathroom with electric shower over.
Externally to the front there is a double monobloc driveway that leads to the single garage. The rear garden has porcelain pathway and patio with artificial grass providing the majority of the green space with a timber deck to the rear.
The specification in this Bellway home includes gas central heating, solar panels, security alarm system & double glazing.
Dimensions
WC 6'3 x 3'8
Dining/Breakfast Kitchen 16'6 x 10'1
Utility 6'4 x 6'3
Lounge 17'1 x 13'0
Principal Bedroom 13'8 face of wardrobes x 9'6
En-Suite 6'6 x 4'0
Bedroom 2 12'7 x 8'2
Bedroom 3 11'6 x 8'6
Bedroom 4 10'8 x 8'2
Bathroom 7'6 x 5'5
Garage 17'3 x 7'9
EPC Band B
Council tax
First listed
Over a month agoBishopton, PA7 5GT
Placebuzz mortgage repayment calculator
Monthly repayment
The Est. Mortgage is for a 25 years repayment mortgage based on a 10% deposit and a 5.5% annual interest. It is only intended as a guide. Make sure you obtain accurate figures from your lender before committing to any mortgage. Your home may be repossessed if you do not keep up repayments on a mortgage.
Bishopton, PA7 5GT - Streetview
DISCLAIMER: Property descriptions and related information displayed on this page are marketing materials provided by Cochran Dickie - Bridge of Weir. Placebuzz does not warrant or accept any responsibility for the accuracy or completeness of the property descriptions or related information provided here and they do not constitute property particulars. Please contact Cochran Dickie - Bridge of Weir for full details and further information.





