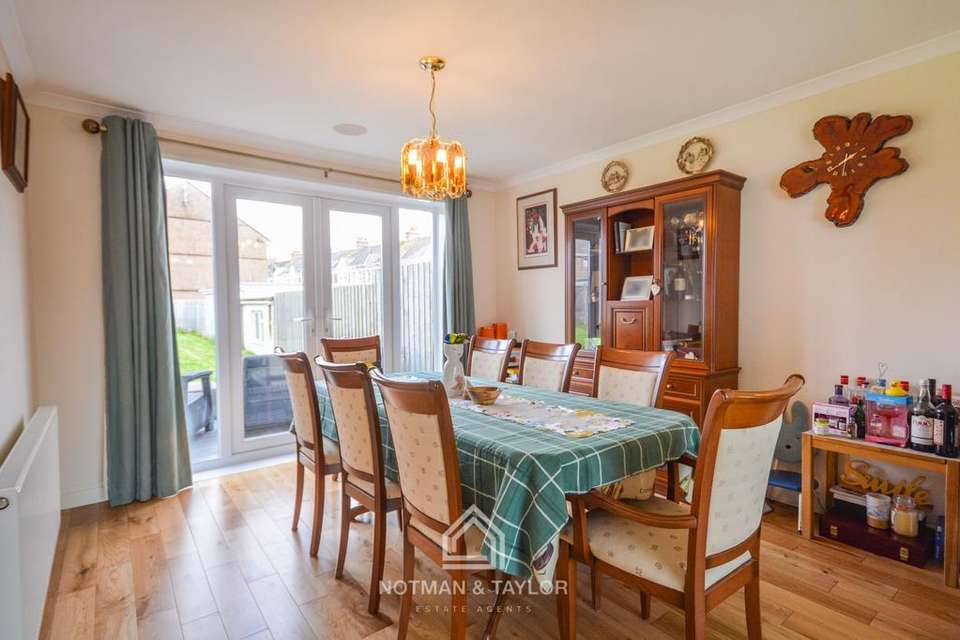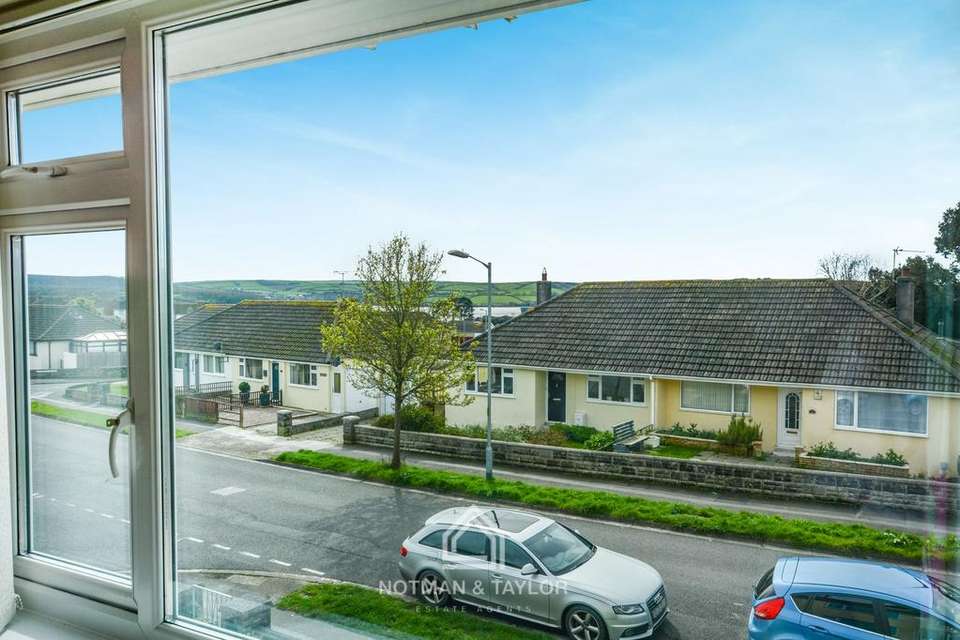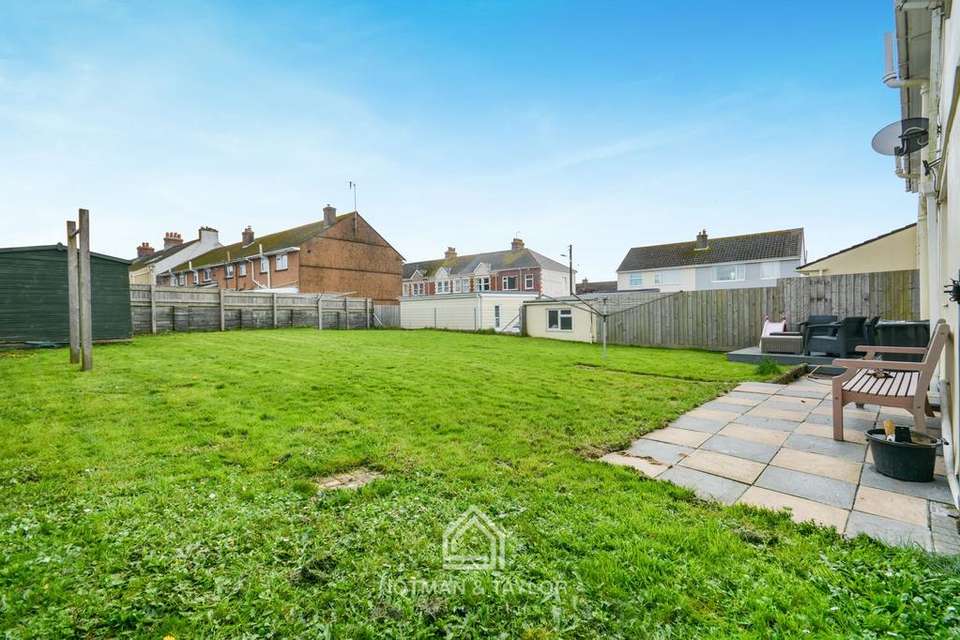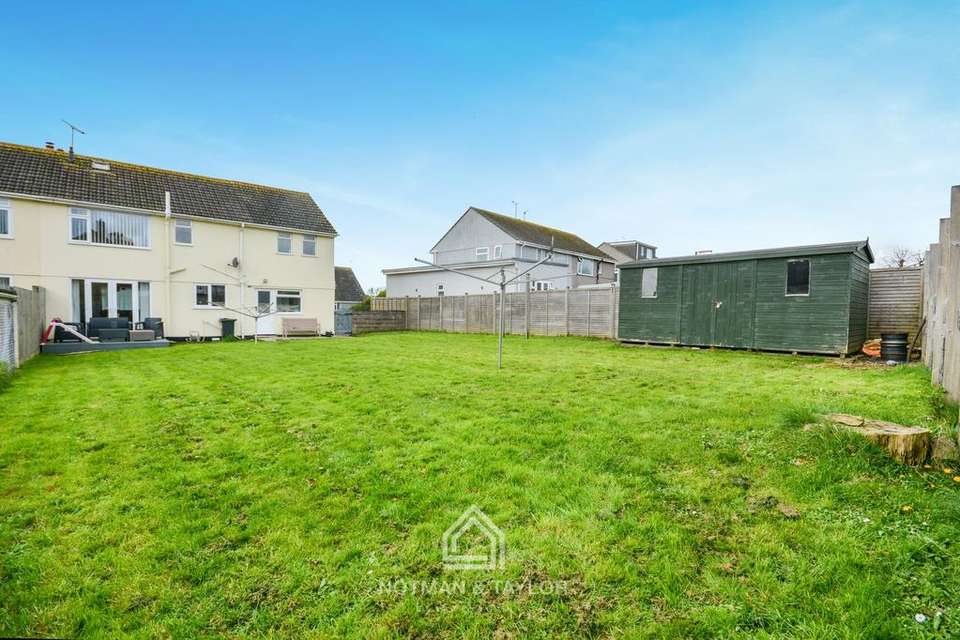4 bedroom semi-detached house for sale
Torpoint PL11semi-detached house
bedrooms
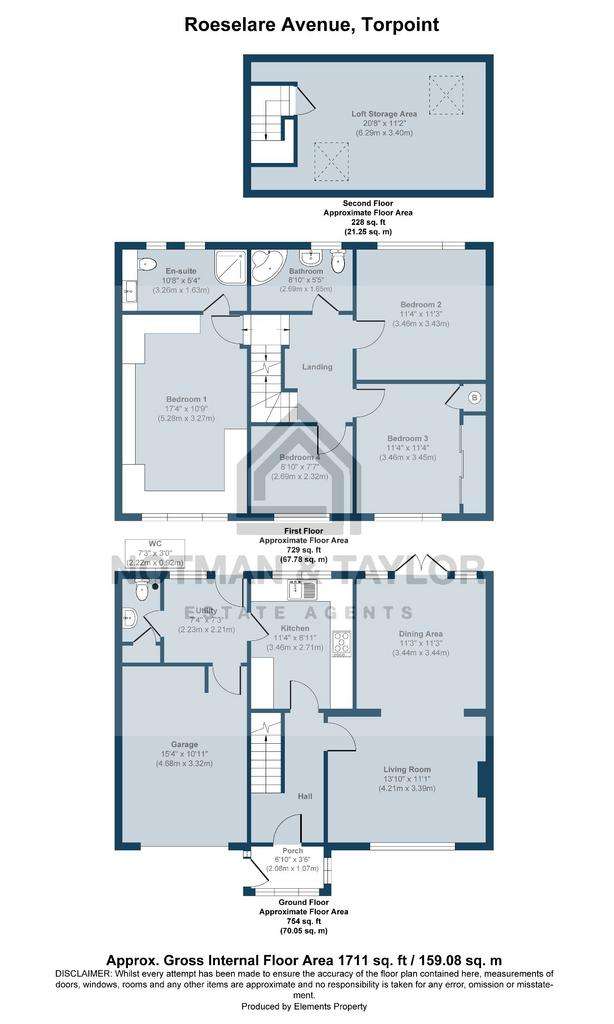
Property photos




+14
Property description
This well-presented extended semi-detached house offers spacious accommodation, featuring four generous-sized bedrooms, two bathrooms, a utility room, and a downstairs WC. With the added advantage of an integral garage, a paved driveway, and a larger-than-average garden, this home is sure to impress.
This beautifully presented extended semi-detached house has everything you've been searching for. Boasting four generously sized bedrooms, two bathrooms, a convenient utility room, and a downstairs WC, there's ample space for the whole family to enjoy.
But that's not all! This home also comes with an integral garage, perfect for parking or extra storage, along with a paved driveway for your convenience. Plus, the larger-than-average garden offers plenty of outdoor space for entertaining, gardening, or simply relaxing in the sunshine.
On entering through the double-glazed door into the entrance porch, you'll step into a spacious hallway leading to the inviting lounge/diner with a double-glazed window overlooking the front, the lounge opens into the dining room with French doors, providing access to the rear garden.
The kitchen, positioned at the rear, leads into the utility room with a cloakroom and access to the integral garage. Boasting double-glazed windows overlooking the garden, the kitchen is equipped with a range of wall and base units, roll-edge worktops, tiled splashback areas, and a built-in range-style cooker. The utility room offers ample space for white goods.
Upstairs, a light and airy landing guides you to the bedrooms and bathroom, and the feature staircase continues to the loft area. The family bathroom features a matching suite comprising a corner bath with a shower over. Wash hand basin and WC.
The master bedroom, situated in the extension, offers double-glazed windows to the front with distant countryside views, a built-in wardrobe, and an en-suite shower room with a walk-in shower with a thermostatic shower. A combined vanity and toilet unit. Wall-mounted heated towel radiator.
Bedroom two is positioned at the front, offering distant countryside views through double-glazed windows and built-in wardrobes with sliding door fronts.
Bedroom three, located at the rear, is generously sized to accommodate a double bed and overlooks the rear garden.
Bedroom four is also at the front, providing distant countryside views and featuring built-in wardrobes with sliding door fronts.
The loft room is accessible via a beautiful staircase continuing from the landing, offering convenient storage space.
Outside, the property boasts ample outdoor space with a driveway providing parking for multiple vehicles and an integral garage with power and light. The fully enclosed garden is mainly laid to lawn with a patio area, a garden shed and access around the side to the front of the property.
Council Tax Band: D
Tenure: Freehold
This beautifully presented extended semi-detached house has everything you've been searching for. Boasting four generously sized bedrooms, two bathrooms, a convenient utility room, and a downstairs WC, there's ample space for the whole family to enjoy.
But that's not all! This home also comes with an integral garage, perfect for parking or extra storage, along with a paved driveway for your convenience. Plus, the larger-than-average garden offers plenty of outdoor space for entertaining, gardening, or simply relaxing in the sunshine.
On entering through the double-glazed door into the entrance porch, you'll step into a spacious hallway leading to the inviting lounge/diner with a double-glazed window overlooking the front, the lounge opens into the dining room with French doors, providing access to the rear garden.
The kitchen, positioned at the rear, leads into the utility room with a cloakroom and access to the integral garage. Boasting double-glazed windows overlooking the garden, the kitchen is equipped with a range of wall and base units, roll-edge worktops, tiled splashback areas, and a built-in range-style cooker. The utility room offers ample space for white goods.
Upstairs, a light and airy landing guides you to the bedrooms and bathroom, and the feature staircase continues to the loft area. The family bathroom features a matching suite comprising a corner bath with a shower over. Wash hand basin and WC.
The master bedroom, situated in the extension, offers double-glazed windows to the front with distant countryside views, a built-in wardrobe, and an en-suite shower room with a walk-in shower with a thermostatic shower. A combined vanity and toilet unit. Wall-mounted heated towel radiator.
Bedroom two is positioned at the front, offering distant countryside views through double-glazed windows and built-in wardrobes with sliding door fronts.
Bedroom three, located at the rear, is generously sized to accommodate a double bed and overlooks the rear garden.
Bedroom four is also at the front, providing distant countryside views and featuring built-in wardrobes with sliding door fronts.
The loft room is accessible via a beautiful staircase continuing from the landing, offering convenient storage space.
Outside, the property boasts ample outdoor space with a driveway providing parking for multiple vehicles and an integral garage with power and light. The fully enclosed garden is mainly laid to lawn with a patio area, a garden shed and access around the side to the front of the property.
Council Tax Band: D
Tenure: Freehold
Council tax
First listed
Over a month agoTorpoint PL11
Placebuzz mortgage repayment calculator
Monthly repayment
The Est. Mortgage is for a 25 years repayment mortgage based on a 10% deposit and a 5.5% annual interest. It is only intended as a guide. Make sure you obtain accurate figures from your lender before committing to any mortgage. Your home may be repossessed if you do not keep up repayments on a mortgage.
Torpoint PL11 - Streetview
DISCLAIMER: Property descriptions and related information displayed on this page are marketing materials provided by Notman & Taylor Estate Agents - Kingsand. Placebuzz does not warrant or accept any responsibility for the accuracy or completeness of the property descriptions or related information provided here and they do not constitute property particulars. Please contact Notman & Taylor Estate Agents - Kingsand for full details and further information.



