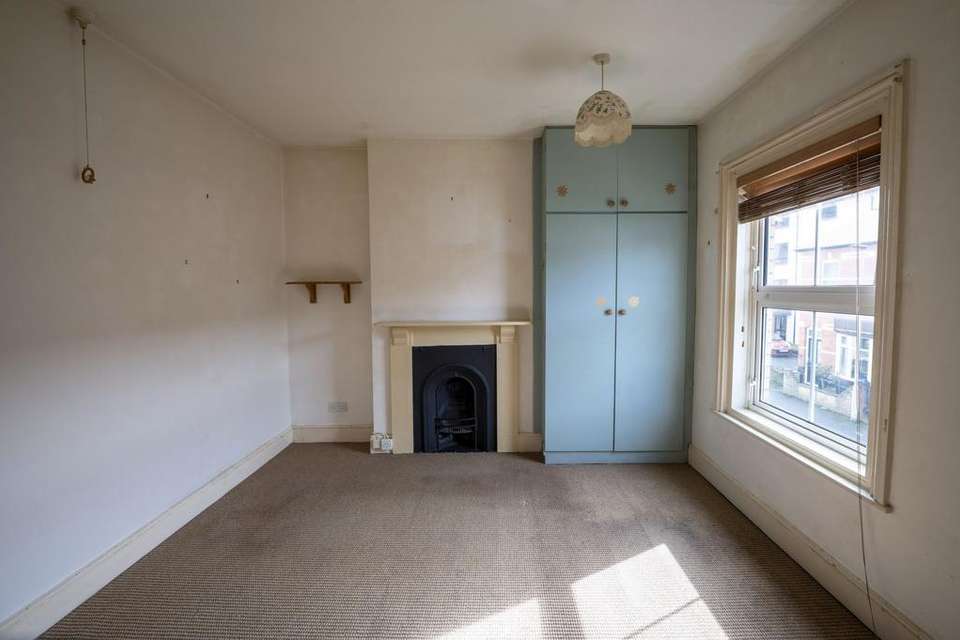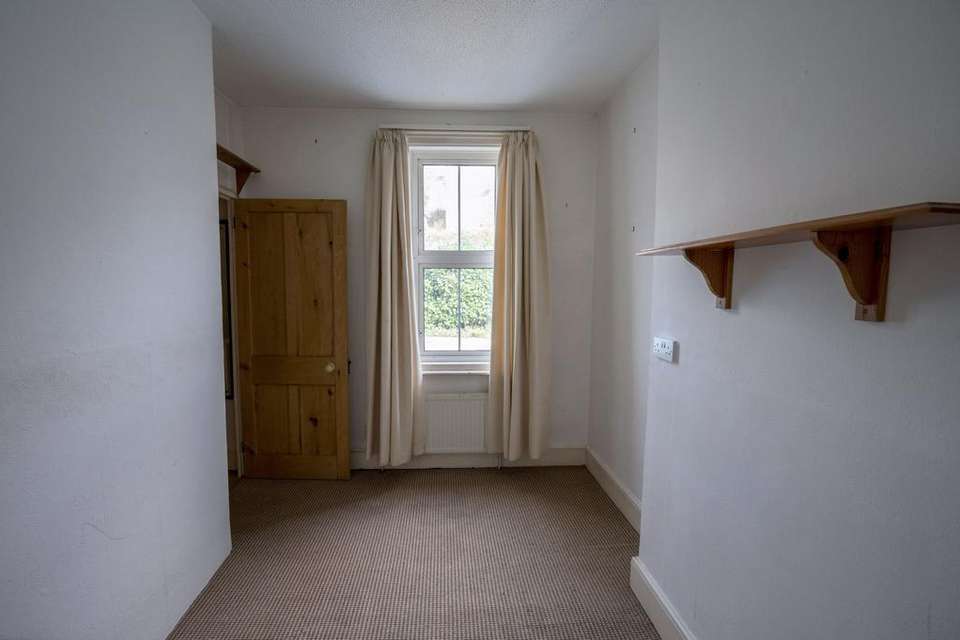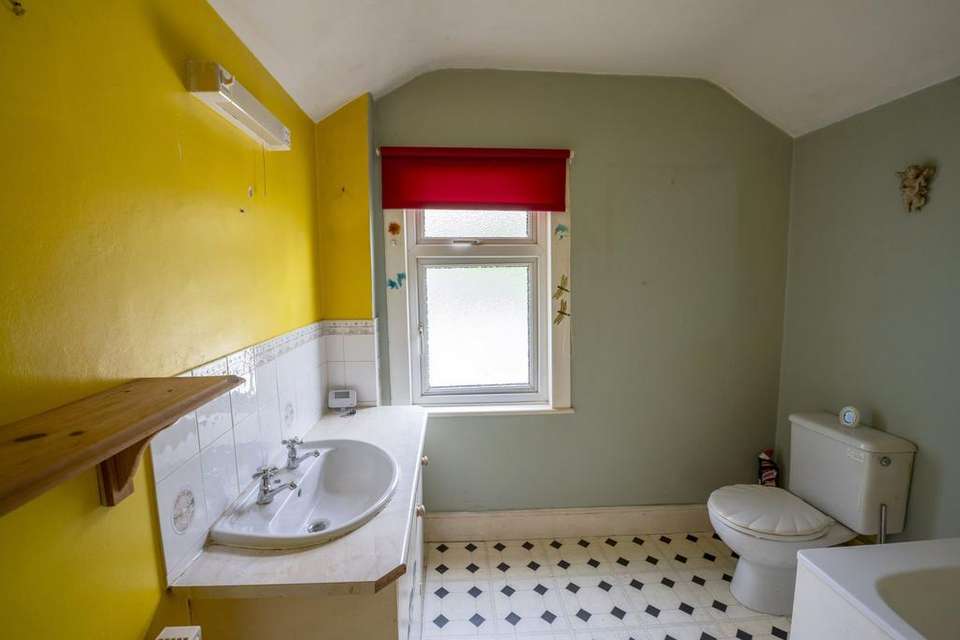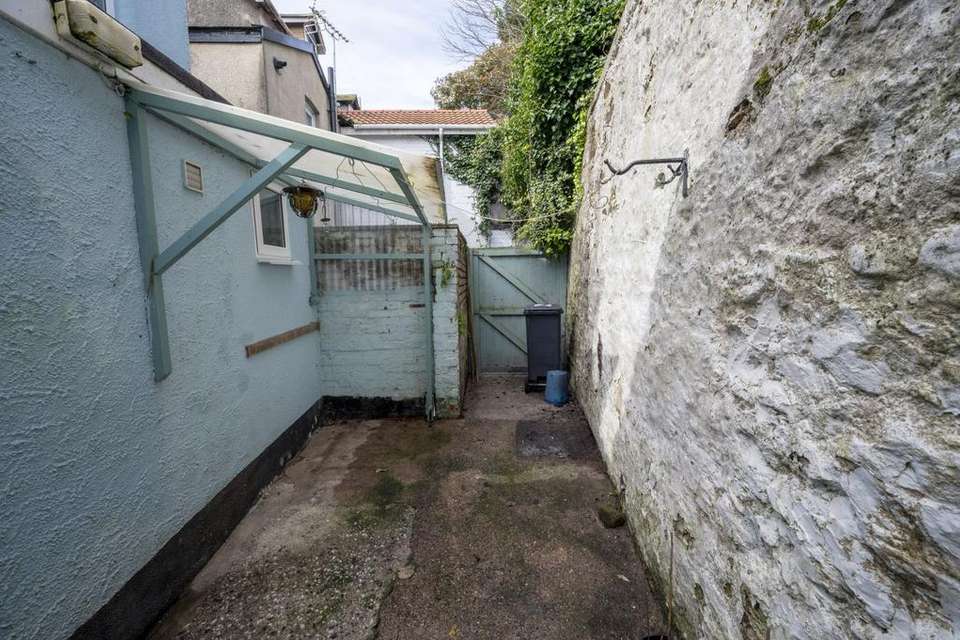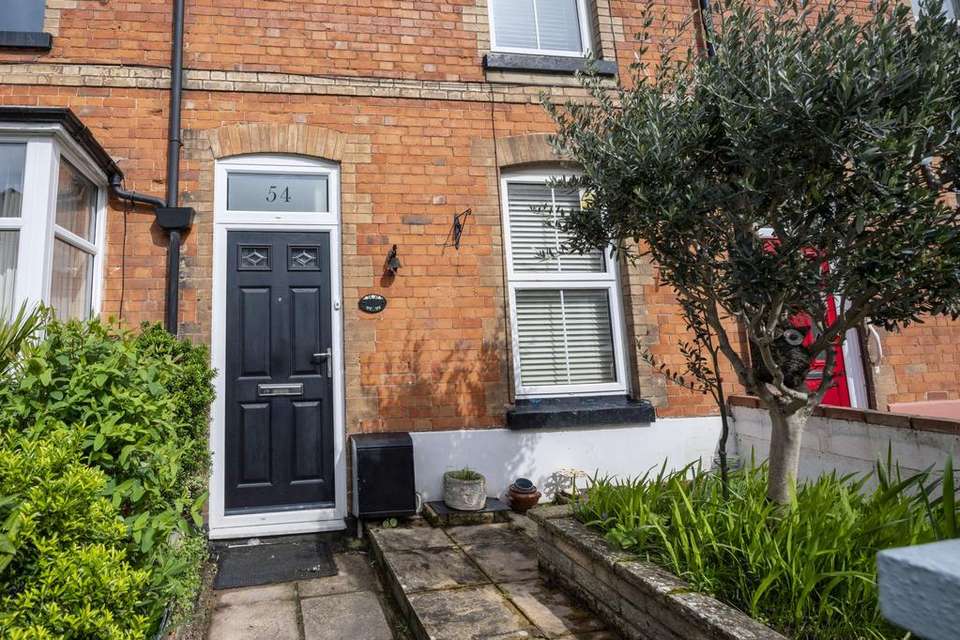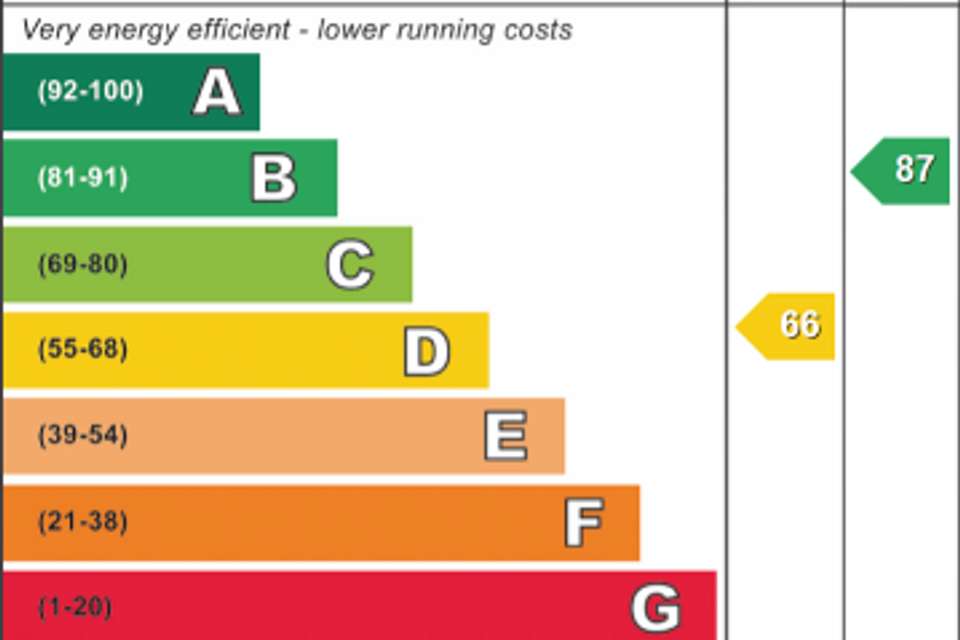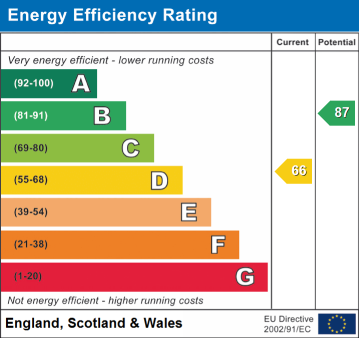2 bedroom terraced house for sale
Dawlish, EX7terraced house
bedrooms
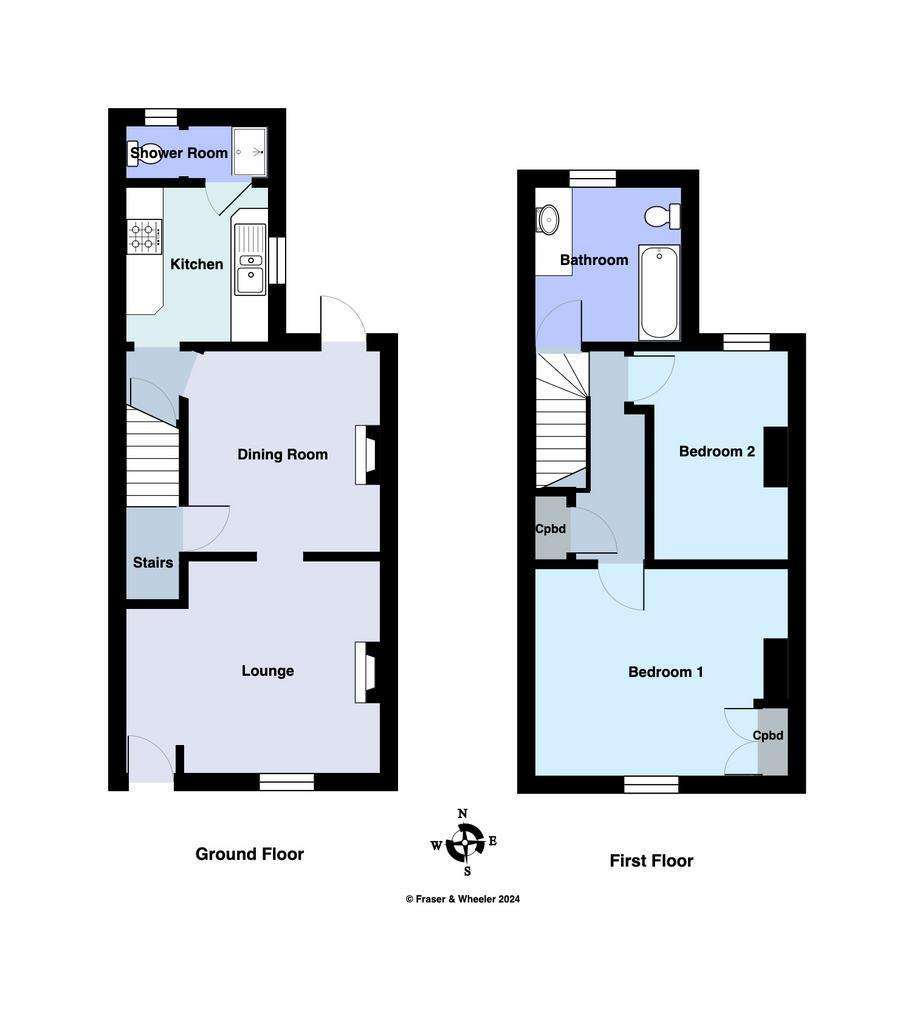
Property photos

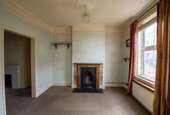
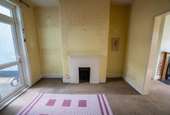
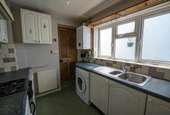
+6
Property description
Situated just off the town centre this two bedroom cottage is well located for a wide range of amenities, public transport links, and the sea. Fitted with gas central heating with modern boiler and UPVC double glazing it comprises; living room, dining room, kitchen, shower room/WC, two bedrooms, bathroom, courtyard.
Tenure: Freehold. Council Tax Band: C. EPC: D
Accommodation: Front door to;
Living Room: 4.15m x 3.39m (13'7" x 11'1"), Feature fireplace with gas fire and slate heart, radiator, picture rail, window to the front aspect. Archway to;
Dining Room: 3.50m x 3.35m (11'6" x 10'12"), Tiled fireplace, radiator, door to the rear courtyard. Under stair storage cupboard, door to inner hall and doorway to;
Kitchen: 2.53m x 2.32m (8'4" x 7'7"), Fitted with cupboard and drawer, base and wall units, gas cooker point, space for fridge, plumbing for washing machine, wall mounted gas boiler servicing the central heating and hot water systems, window to the side aspect. Electrical appliances available by separate negotiation. Door to;
Shower Room: Fitted with a tiled shower cubicle with electric shower and low-level WC. Opaque window.
Inner Hall: Radiator and stairs to the first floor.
First Floor Landing.: Shelving to one wall, access to loft space, built-in storage cupboard, doors to;
Bedroom 1: 4.14m x 3.45m (13'7" x 11'4"), Built-in wardrobe, fireplace, radiator, window to the front aspect.
Bedroom 2: 3.49m x 2.22m (11'5" x 7'3"), Radiator and window to the rear aspect.
Bathroom: 2.60m x 2.40m (8'6" x 7'10"), With a white suite comprising bath with tiled surround, wash hand basin, setting in vanity unit, WC. Light with shaver point, radiator, opaque window.
Outside: To the front of the property is a paved area of garden with central raised border with Olive tree and further border to one side. To the rear is an open area of courtyard with outside tap and light, covered lean to. A shared pathway leads round to the front of the property to provide access for bins etc.
Tenure: Freehold. Council Tax Band: C. EPC: D
Accommodation: Front door to;
Living Room: 4.15m x 3.39m (13'7" x 11'1"), Feature fireplace with gas fire and slate heart, radiator, picture rail, window to the front aspect. Archway to;
Dining Room: 3.50m x 3.35m (11'6" x 10'12"), Tiled fireplace, radiator, door to the rear courtyard. Under stair storage cupboard, door to inner hall and doorway to;
Kitchen: 2.53m x 2.32m (8'4" x 7'7"), Fitted with cupboard and drawer, base and wall units, gas cooker point, space for fridge, plumbing for washing machine, wall mounted gas boiler servicing the central heating and hot water systems, window to the side aspect. Electrical appliances available by separate negotiation. Door to;
Shower Room: Fitted with a tiled shower cubicle with electric shower and low-level WC. Opaque window.
Inner Hall: Radiator and stairs to the first floor.
First Floor Landing.: Shelving to one wall, access to loft space, built-in storage cupboard, doors to;
Bedroom 1: 4.14m x 3.45m (13'7" x 11'4"), Built-in wardrobe, fireplace, radiator, window to the front aspect.
Bedroom 2: 3.49m x 2.22m (11'5" x 7'3"), Radiator and window to the rear aspect.
Bathroom: 2.60m x 2.40m (8'6" x 7'10"), With a white suite comprising bath with tiled surround, wash hand basin, setting in vanity unit, WC. Light with shaver point, radiator, opaque window.
Outside: To the front of the property is a paved area of garden with central raised border with Olive tree and further border to one side. To the rear is an open area of courtyard with outside tap and light, covered lean to. A shared pathway leads round to the front of the property to provide access for bins etc.
Interested in this property?
Council tax
First listed
Over a month agoEnergy Performance Certificate
Dawlish, EX7
Marketed by
Fraser & Wheeler - Dawlish 19 Queen Street Dawlish EX7 9HBPlacebuzz mortgage repayment calculator
Monthly repayment
The Est. Mortgage is for a 25 years repayment mortgage based on a 10% deposit and a 5.5% annual interest. It is only intended as a guide. Make sure you obtain accurate figures from your lender before committing to any mortgage. Your home may be repossessed if you do not keep up repayments on a mortgage.
Dawlish, EX7 - Streetview
DISCLAIMER: Property descriptions and related information displayed on this page are marketing materials provided by Fraser & Wheeler - Dawlish. Placebuzz does not warrant or accept any responsibility for the accuracy or completeness of the property descriptions or related information provided here and they do not constitute property particulars. Please contact Fraser & Wheeler - Dawlish for full details and further information.





