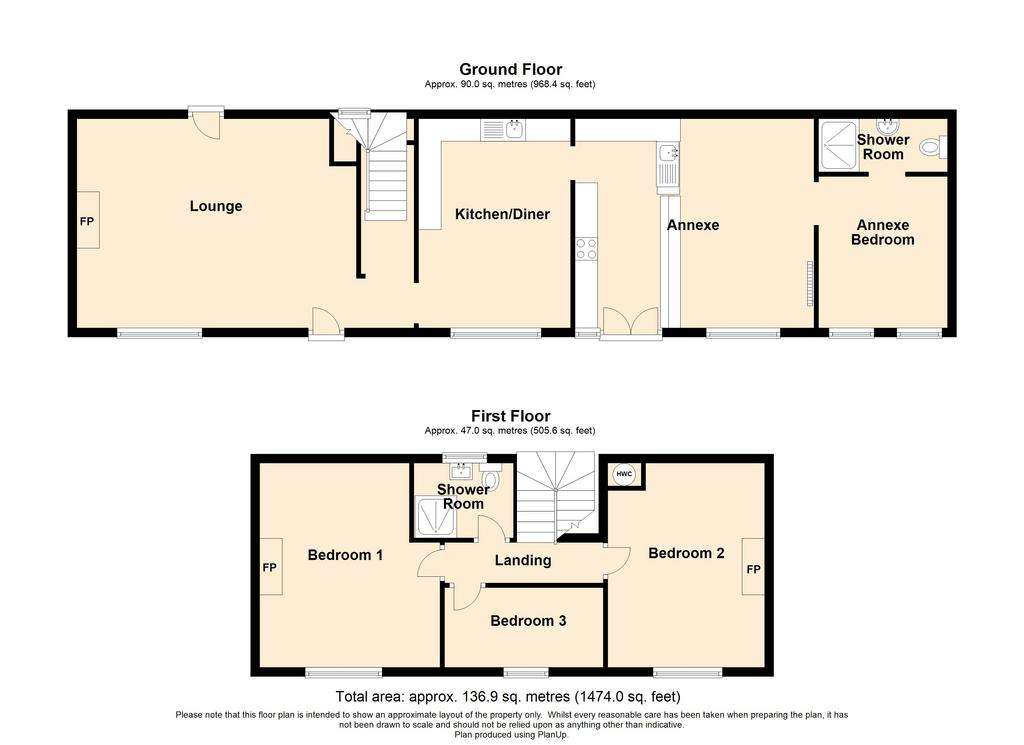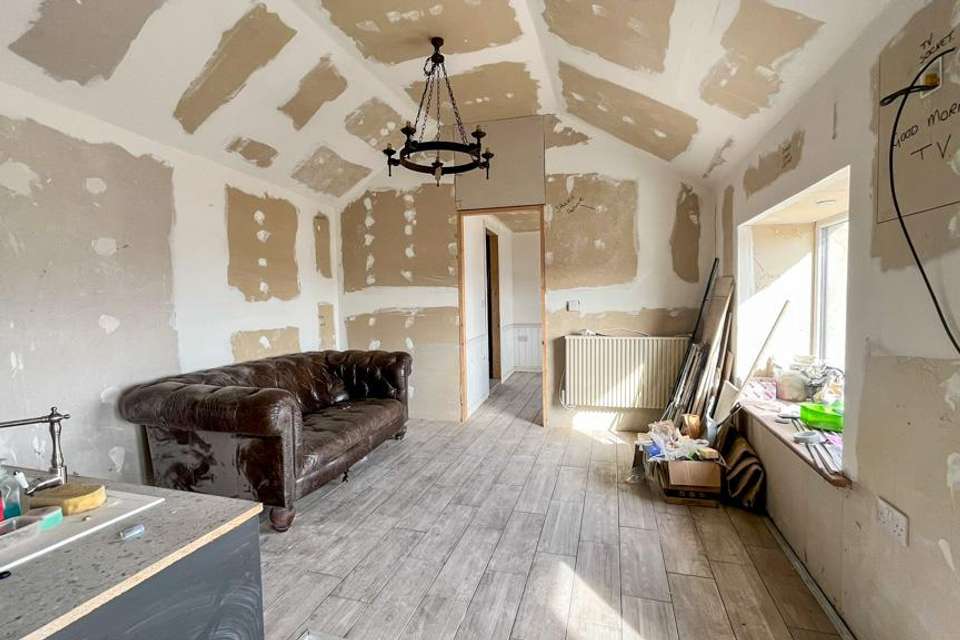4 bedroom detached house for sale
Finsbay HS3detached house
bedrooms

Property photos




+19
Property description
Welcomed to the market in a the picturesque and scenic village of Finsbay this detached three bedroom property with attached annexe. The property has been renovated throughout by the current owners with a new kitchen and shower room, ceramic tiled flooring throughout the ground floor and decorated throughout. The annexe has also been fully renovated.
The property is initially entered via UPVC door into the lounge which also has room for a dining table, from the lounge there is access to the kitchen where there is a door into the annexe. There is a stairway in lounge leading to the upstairs landing which gives access to two double bedrooms a single bedroom and the shower room. The annexe has its own private entrance from the front of the house but can also be accessed from the kitchen. The annexe accommodation comprises open plan kitchen and living area with a bedroom and en-suite shower room.
Heating is offered by a mixture of electric storage and panel heaters. The windows and doors are all UPVC double glazed.
The property sits on a generous plot with large secure garden to the rear. The garden is laid to grass and is easy to maintain. There is a small timber shed located to the side of the property. There is room for off-road parking in front of the property. There are uninterrupted panoramic sea views to the front of the property.
Finsbay is located on the east side of the Isle of Harris approximately 13 miles from Tarbert and 48 miles from Stornoway. Leverburgh which is located approximately 6 miles away offers a number od local amenities including a mini market, golf course, school, Churches, community centre and the opportunity to visit many sandy beaches and enjoy outdoor pursuits. The area is abundant with wildlife including otters and eagles, there are also seal sightings in the bay.
The selling agents would strongly recommend prompt internal inspection to fully appreciate the accommodation on offer and to avoid disappointment.
The property is initially entered via UPVC glazed door into lounge.
LOUNGE: 7.48m at widest point x 4.64m
Excellent sized lounge with windows to front and rear. UPVC glazed door to rear. Ceramic tiled flooring. Multi fuel burning stove set on slate hearth. Stairway to upper landing. Electric storage heater. Access to under stair cupboard. Access to kitchen.
KITCHEN: 4.75m x 3.37m
Fully fitted dining kitchen with full range of wall and floor units. Ceramic sink with side drainer. Integrated electric hob with extractor hood above and electric double oven below. Integrated dishwasher. Room for American sized fridge freezer. Ceramic tiled flooring. Windows to front and rear. Room for dining table. Access to annexe.
STAIRWAY: 2.65m x 1.22m
Ceramic tiled flooring. Wooden stair to upper landing.
LANDING: 3.52m x 1.01m
Accessed via wooden staircase. Window to rear. Electric storage heater. Access to three bedrooms and shower room.
SHOWER ROOM : 2.21m x 1.63
Suite comprising wc, wash hand basin set in vanity unit and shower cubicle housing electric shower unit. Velux window to rear. Laminate flooring.
BEDROOM ONE: 4.53m x 4.01m at widest point
Double bedroom with window to front. Varnished floorboards. Boarded up fireplace with wooden mantel.
BEDROOM TWO: 4.5m x 3.48m
Double bedroom with window to front. Varnished floorboards. Boarded up fireplace with wooden mantel. Hot water tank.
BEDROOM ONE: 4.53m x 4.01m at widest point
Single bedroom with velux window to front. Exposed floorboards.
ANNEXE: 3.57m x 2.32m
Accessed from a wooden door in the kitchen. Open plan kitchen and living room. Fitted wall and floor units. Tiled splashback Composite sink with side drainer. Integrated electric hob and under oven. Double UPVC doors with glazed panels to front. Ceramic tiled floor. Steps up to lounge area.
LOUNGE AREA: 3.57 m x 2.98m
Ceramic tiled flooring. Window to front. Wall mounted electric heater. Access to bedroom
BEDROOM: 2.86m x 2.26m
Ceramic tiled flooring. Two windows to front. Access to en-suite shower room.
EN-SUITE: 2.86m x 1.18m
Suite comprising wc, wash hand basin and double shower cubicle. Ceramic tiled flooring.
GENERAL INFORMATION
COUNCIL TAX BAND: A
EPC RATING: E
POST CODE: HS3 3JD
PROPERTY REF NO: HEA008H
SCHOOLS: LEVERBURGH PRIMARY & SIR E SCOTT SECONDARY
TRAVEL DIRECTIONS
Take the A859 Stornoway to Tarbert road then continue on the A859 Tarbert to Leverburgh Road. After approximately five miles take a left hand turning signposted for Rodel, continue as per sign posted for approximately 8 miles until arriving in Finsbay. Follow the road through the village passing the Mission House Studio on the left, The Post Office House Is the second house on the right hand side after this.
The property is initially entered via UPVC door into the lounge which also has room for a dining table, from the lounge there is access to the kitchen where there is a door into the annexe. There is a stairway in lounge leading to the upstairs landing which gives access to two double bedrooms a single bedroom and the shower room. The annexe has its own private entrance from the front of the house but can also be accessed from the kitchen. The annexe accommodation comprises open plan kitchen and living area with a bedroom and en-suite shower room.
Heating is offered by a mixture of electric storage and panel heaters. The windows and doors are all UPVC double glazed.
The property sits on a generous plot with large secure garden to the rear. The garden is laid to grass and is easy to maintain. There is a small timber shed located to the side of the property. There is room for off-road parking in front of the property. There are uninterrupted panoramic sea views to the front of the property.
Finsbay is located on the east side of the Isle of Harris approximately 13 miles from Tarbert and 48 miles from Stornoway. Leverburgh which is located approximately 6 miles away offers a number od local amenities including a mini market, golf course, school, Churches, community centre and the opportunity to visit many sandy beaches and enjoy outdoor pursuits. The area is abundant with wildlife including otters and eagles, there are also seal sightings in the bay.
The selling agents would strongly recommend prompt internal inspection to fully appreciate the accommodation on offer and to avoid disappointment.
The property is initially entered via UPVC glazed door into lounge.
LOUNGE: 7.48m at widest point x 4.64m
Excellent sized lounge with windows to front and rear. UPVC glazed door to rear. Ceramic tiled flooring. Multi fuel burning stove set on slate hearth. Stairway to upper landing. Electric storage heater. Access to under stair cupboard. Access to kitchen.
KITCHEN: 4.75m x 3.37m
Fully fitted dining kitchen with full range of wall and floor units. Ceramic sink with side drainer. Integrated electric hob with extractor hood above and electric double oven below. Integrated dishwasher. Room for American sized fridge freezer. Ceramic tiled flooring. Windows to front and rear. Room for dining table. Access to annexe.
STAIRWAY: 2.65m x 1.22m
Ceramic tiled flooring. Wooden stair to upper landing.
LANDING: 3.52m x 1.01m
Accessed via wooden staircase. Window to rear. Electric storage heater. Access to three bedrooms and shower room.
SHOWER ROOM : 2.21m x 1.63
Suite comprising wc, wash hand basin set in vanity unit and shower cubicle housing electric shower unit. Velux window to rear. Laminate flooring.
BEDROOM ONE: 4.53m x 4.01m at widest point
Double bedroom with window to front. Varnished floorboards. Boarded up fireplace with wooden mantel.
BEDROOM TWO: 4.5m x 3.48m
Double bedroom with window to front. Varnished floorboards. Boarded up fireplace with wooden mantel. Hot water tank.
BEDROOM ONE: 4.53m x 4.01m at widest point
Single bedroom with velux window to front. Exposed floorboards.
ANNEXE: 3.57m x 2.32m
Accessed from a wooden door in the kitchen. Open plan kitchen and living room. Fitted wall and floor units. Tiled splashback Composite sink with side drainer. Integrated electric hob and under oven. Double UPVC doors with glazed panels to front. Ceramic tiled floor. Steps up to lounge area.
LOUNGE AREA: 3.57 m x 2.98m
Ceramic tiled flooring. Window to front. Wall mounted electric heater. Access to bedroom
BEDROOM: 2.86m x 2.26m
Ceramic tiled flooring. Two windows to front. Access to en-suite shower room.
EN-SUITE: 2.86m x 1.18m
Suite comprising wc, wash hand basin and double shower cubicle. Ceramic tiled flooring.
GENERAL INFORMATION
COUNCIL TAX BAND: A
EPC RATING: E
POST CODE: HS3 3JD
PROPERTY REF NO: HEA008H
SCHOOLS: LEVERBURGH PRIMARY & SIR E SCOTT SECONDARY
TRAVEL DIRECTIONS
Take the A859 Stornoway to Tarbert road then continue on the A859 Tarbert to Leverburgh Road. After approximately five miles take a left hand turning signposted for Rodel, continue as per sign posted for approximately 8 miles until arriving in Finsbay. Follow the road through the village passing the Mission House Studio on the left, The Post Office House Is the second house on the right hand side after this.
Interested in this property?
Council tax
First listed
Over a month agoFinsbay HS3
Marketed by
Hebridean Estate Agency - Stornoway Old Bank of Scotland Buildings, 15 South Beach Stornoway HS1 2BGPlacebuzz mortgage repayment calculator
Monthly repayment
The Est. Mortgage is for a 25 years repayment mortgage based on a 10% deposit and a 5.5% annual interest. It is only intended as a guide. Make sure you obtain accurate figures from your lender before committing to any mortgage. Your home may be repossessed if you do not keep up repayments on a mortgage.
Finsbay HS3 - Streetview
DISCLAIMER: Property descriptions and related information displayed on this page are marketing materials provided by Hebridean Estate Agency - Stornoway. Placebuzz does not warrant or accept any responsibility for the accuracy or completeness of the property descriptions or related information provided here and they do not constitute property particulars. Please contact Hebridean Estate Agency - Stornoway for full details and further information.























