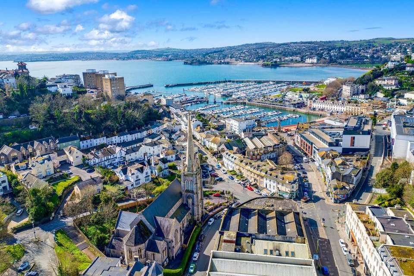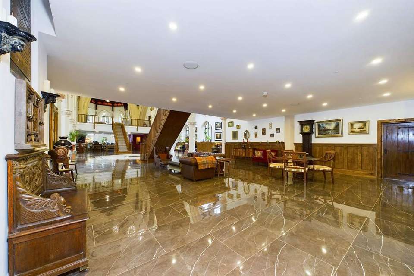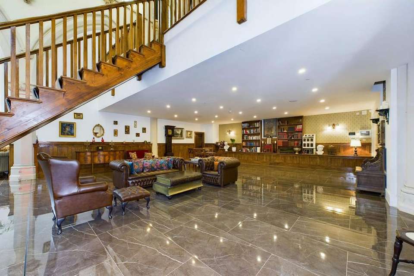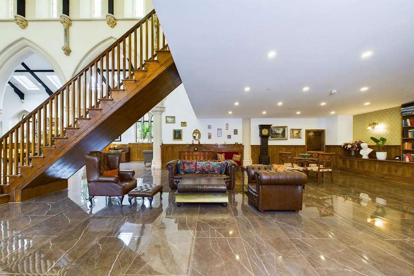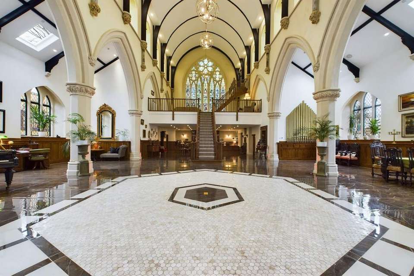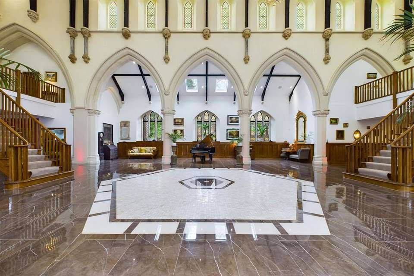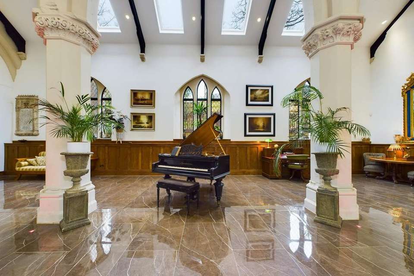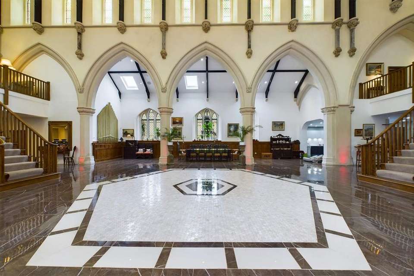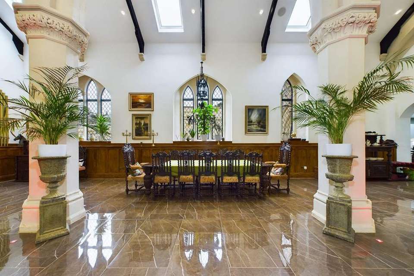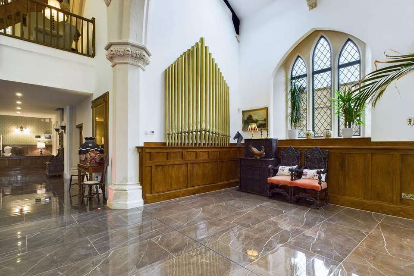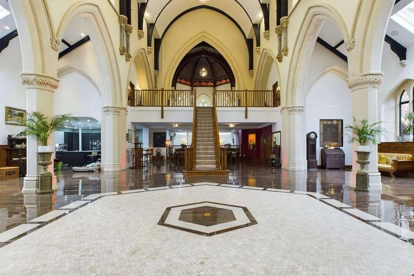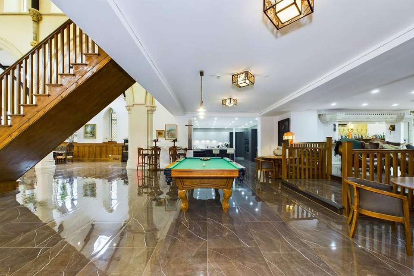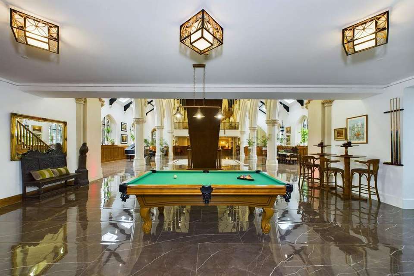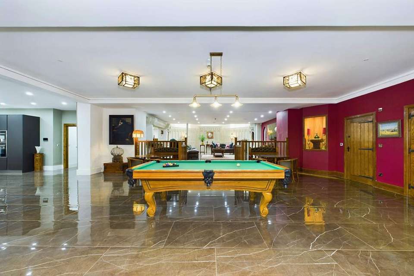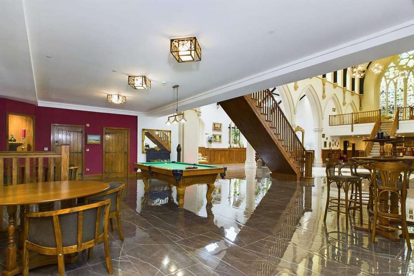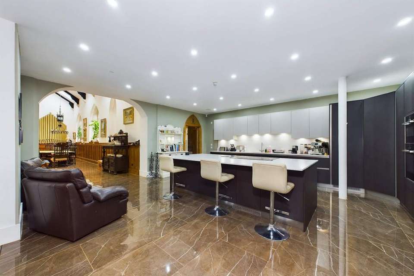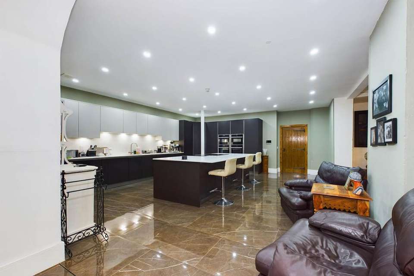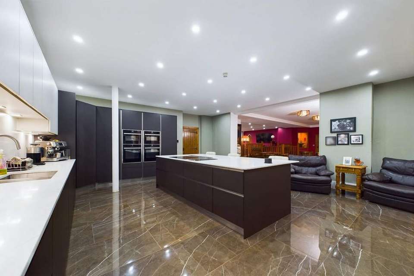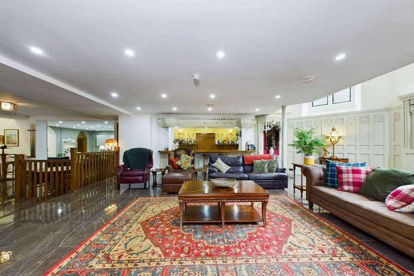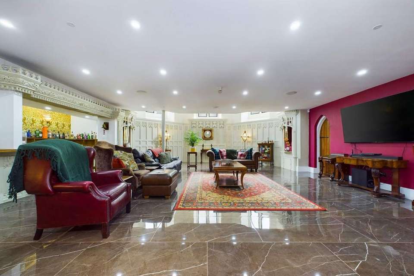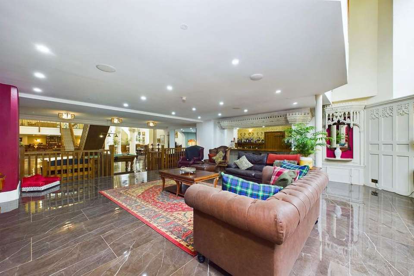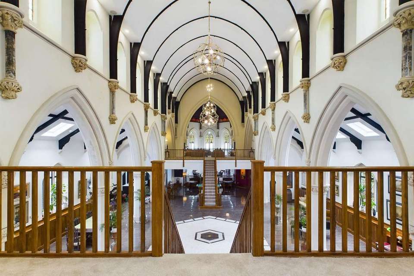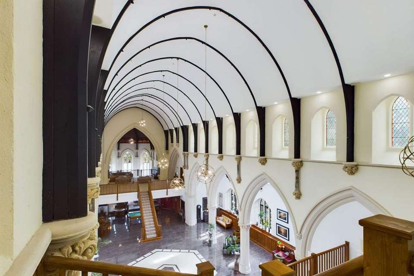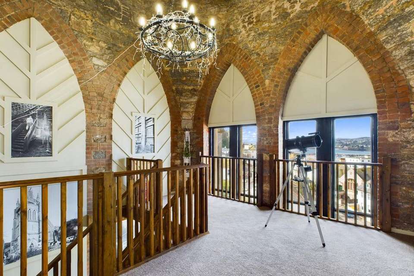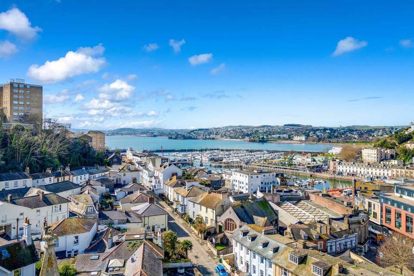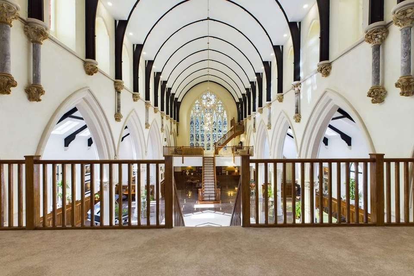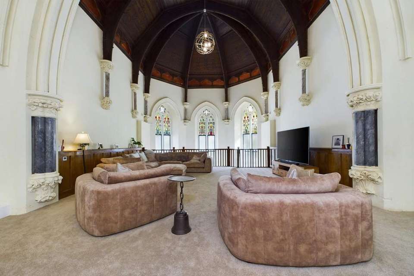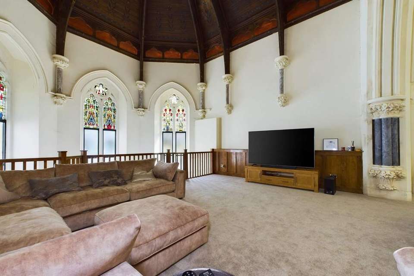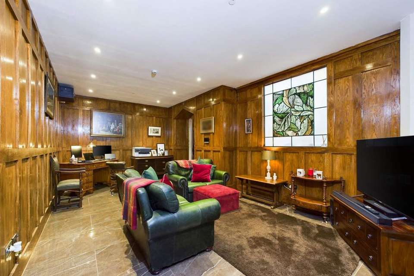5 bedroom detached house for sale
Torwood Gardens Road, Torquaydetached house
bedrooms
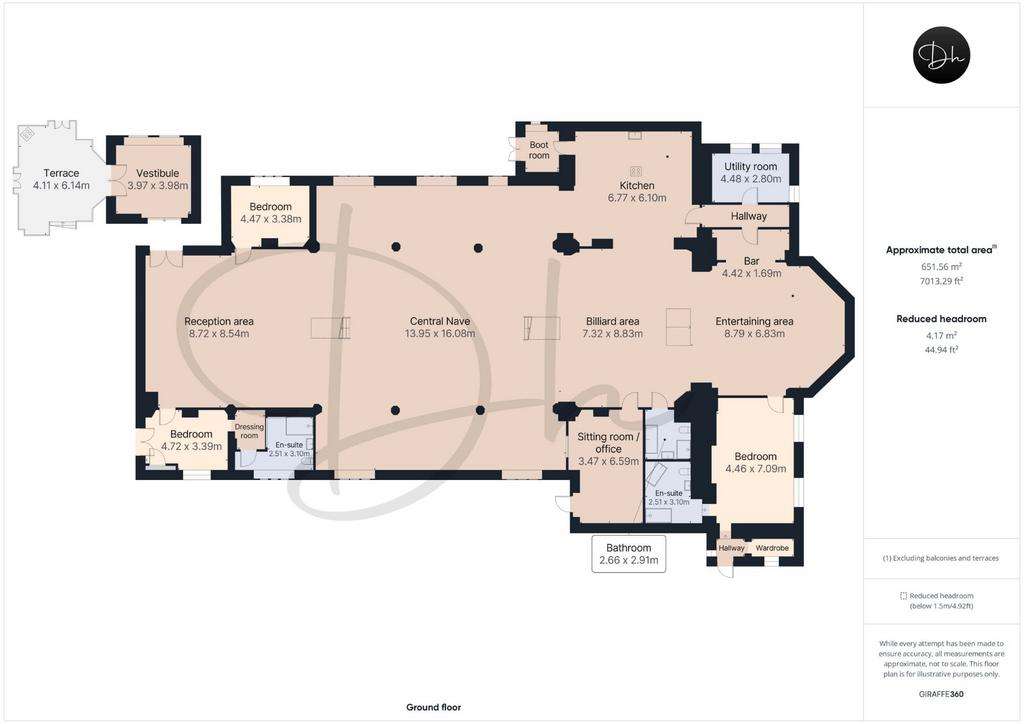
Property photos


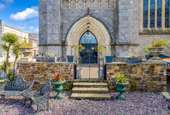

+31
Property description
Nestled just moments from Torquay harbourside, Trinity House stands as a testament to majestic Victorian Gothic architecture, reborn and reimagined for the 21st-century. Within its walls lies a captivating fusion of historic grandeur and modern luxury, offering a truly distinctive living experience.
Step inside to discover awe-inspiring open-plan living spaces furnished with soaring cathedral ceilings, intricate Gothic arches, and elegant tracery windows that bathe the interiors in ethereal light. The centrepiece of this magnificent residence is its breath-taking stained glass, a masterpiece that adds artistic splendour to every corner.
Trinity House seamlessly blends tranquillity with convenience. Residents are just a stroll away from the bustling harbour, where they can enjoy the myriad shopping and dining options that dot the waterfront. For those with a flair for adventure, the nearby marina and pristine beaches beckon, offering a plethora of water sports and fishing escapades.
Crafted from locally sourced stone, the historic architecture testifies to enduring craftsmanship. Its roof has been meticulously reconstructed to ensure sound insulation and thermal comfort, crowned with Welsh slate. Inside, a meticulous restoration effort, helmed by master craftsmen, has breathed new life into every aspect of the home.
Behind the secure embrace of electronic gates, Trinity House offers ample parking and a tranquil sun terrace surrounded by private woodland gardens. Imbued with the timeless charm of its ecclesiastical heritage, the living spaces are housed within the original nave. These spaces are now elevated by symmetrical staircases that exude regal grandeur.
Trinity House has been meticulously modernized to offer unparalleled comfort and efficiency. Its state-of-the-art heating system, driven by four air-source heat pumps, delivers radiant warmth throughout, complemented by luxurious underfloor heating with individual room controls. This commitment to sustainability not only reduces environmental impact but also ensures unprecedented levels of comfort and affordability for residents. Remarkably, the current vendor enjoys an impressively low average monthly energy cost of £100, a testament to the property's exceptional insulation and energy-efficient design.
Illuminating the interiors is a sophisticated LED smart lighting system, seamlessly integrated to accentuate the home's architectural marvels, both indoors and out. Meanwhile, a commercial-grade fire alarm system and comprehensive security features, including full CCTV coverage, ensure peace of mind for discerning residents.
Tenure: Freehold
Step inside to discover awe-inspiring open-plan living spaces furnished with soaring cathedral ceilings, intricate Gothic arches, and elegant tracery windows that bathe the interiors in ethereal light. The centrepiece of this magnificent residence is its breath-taking stained glass, a masterpiece that adds artistic splendour to every corner.
Trinity House seamlessly blends tranquillity with convenience. Residents are just a stroll away from the bustling harbour, where they can enjoy the myriad shopping and dining options that dot the waterfront. For those with a flair for adventure, the nearby marina and pristine beaches beckon, offering a plethora of water sports and fishing escapades.
Crafted from locally sourced stone, the historic architecture testifies to enduring craftsmanship. Its roof has been meticulously reconstructed to ensure sound insulation and thermal comfort, crowned with Welsh slate. Inside, a meticulous restoration effort, helmed by master craftsmen, has breathed new life into every aspect of the home.
Behind the secure embrace of electronic gates, Trinity House offers ample parking and a tranquil sun terrace surrounded by private woodland gardens. Imbued with the timeless charm of its ecclesiastical heritage, the living spaces are housed within the original nave. These spaces are now elevated by symmetrical staircases that exude regal grandeur.
Trinity House has been meticulously modernized to offer unparalleled comfort and efficiency. Its state-of-the-art heating system, driven by four air-source heat pumps, delivers radiant warmth throughout, complemented by luxurious underfloor heating with individual room controls. This commitment to sustainability not only reduces environmental impact but also ensures unprecedented levels of comfort and affordability for residents. Remarkably, the current vendor enjoys an impressively low average monthly energy cost of £100, a testament to the property's exceptional insulation and energy-efficient design.
Illuminating the interiors is a sophisticated LED smart lighting system, seamlessly integrated to accentuate the home's architectural marvels, both indoors and out. Meanwhile, a commercial-grade fire alarm system and comprehensive security features, including full CCTV coverage, ensure peace of mind for discerning residents.
Tenure: Freehold
Interested in this property?
Council tax
First listed
Over a month agoTorwood Gardens Road, Torquay
Marketed by
Daniel Hobbin Estate Agents - Torquay 37 Torwood Street Torquay TQ1 1EDCall agent on 01803 921456
Placebuzz mortgage repayment calculator
Monthly repayment
The Est. Mortgage is for a 25 years repayment mortgage based on a 10% deposit and a 5.5% annual interest. It is only intended as a guide. Make sure you obtain accurate figures from your lender before committing to any mortgage. Your home may be repossessed if you do not keep up repayments on a mortgage.
Torwood Gardens Road, Torquay - Streetview
DISCLAIMER: Property descriptions and related information displayed on this page are marketing materials provided by Daniel Hobbin Estate Agents - Torquay. Placebuzz does not warrant or accept any responsibility for the accuracy or completeness of the property descriptions or related information provided here and they do not constitute property particulars. Please contact Daniel Hobbin Estate Agents - Torquay for full details and further information.


