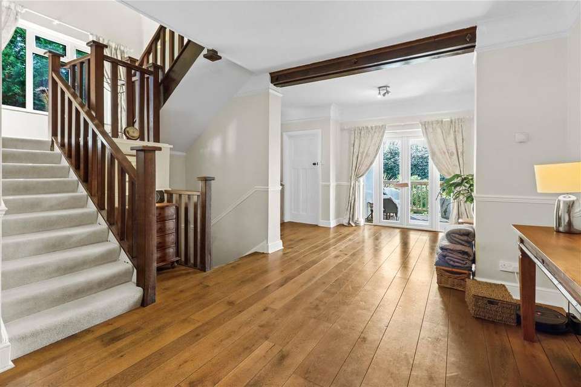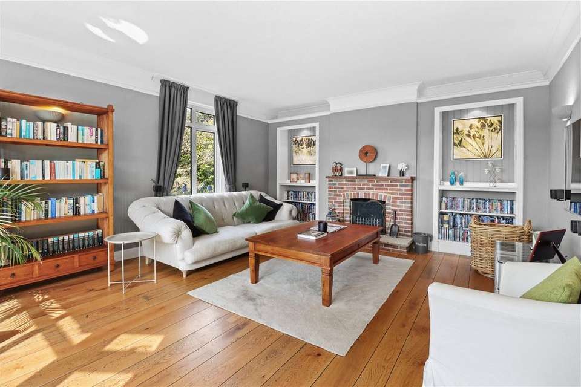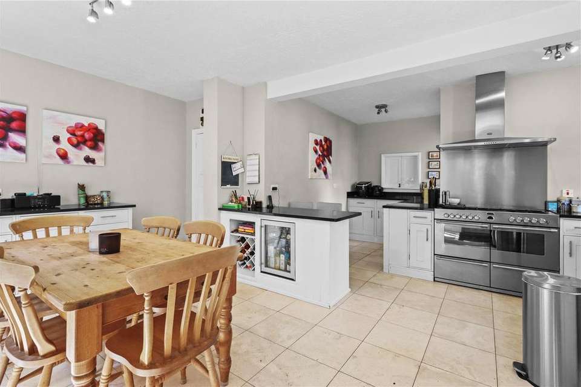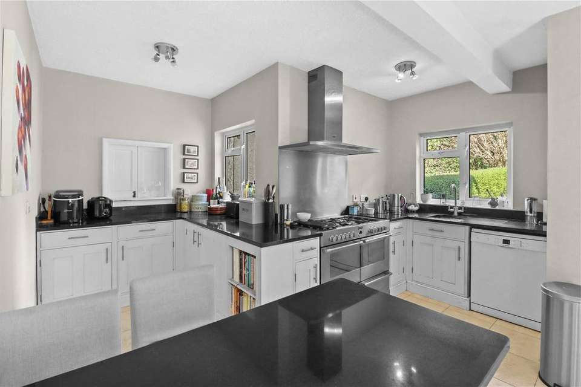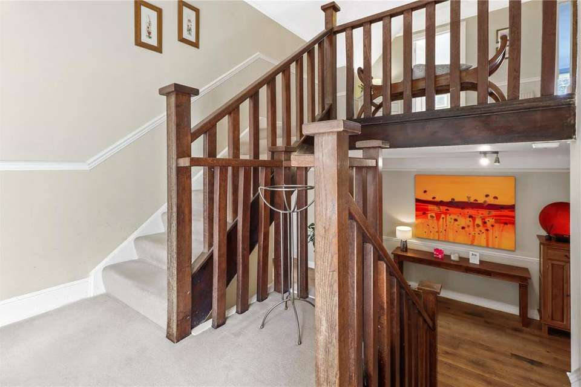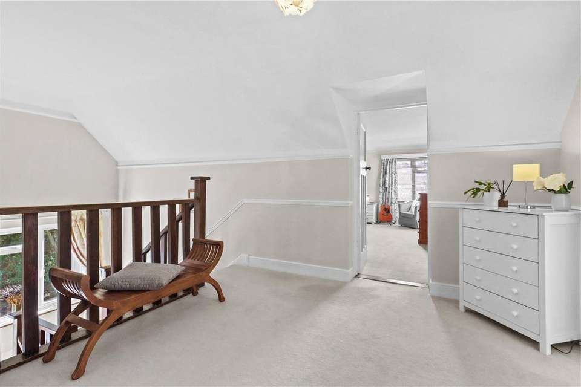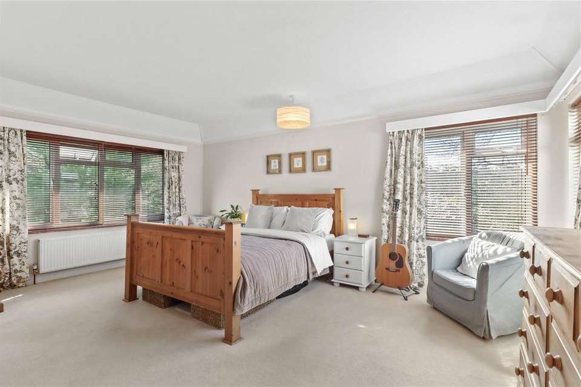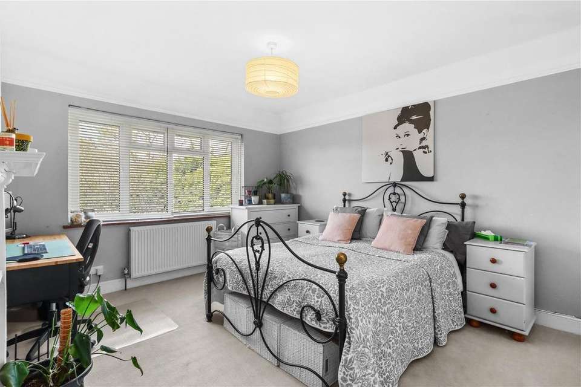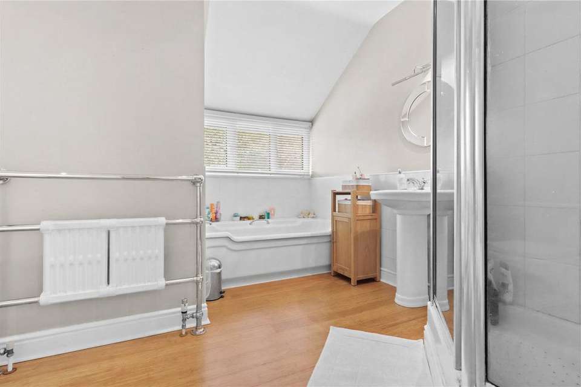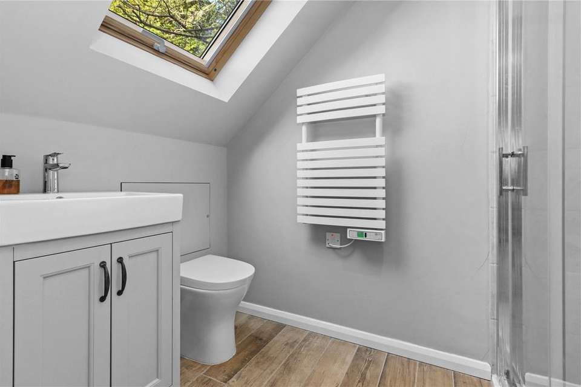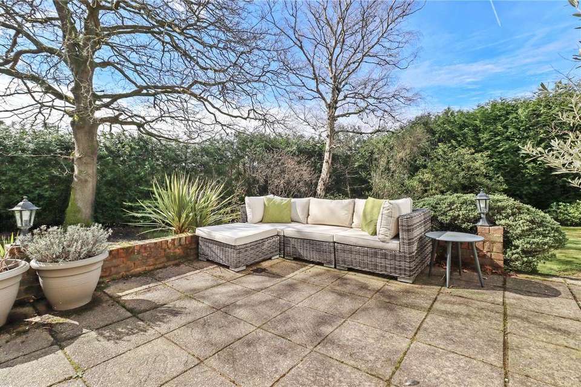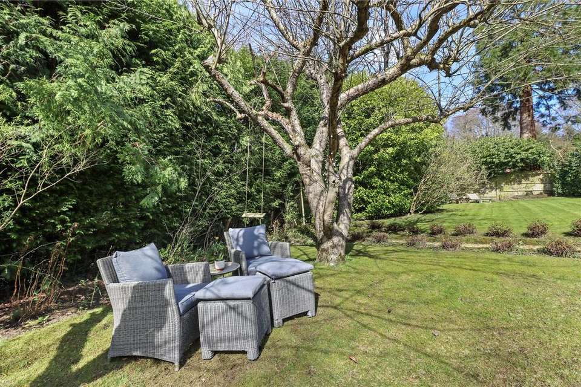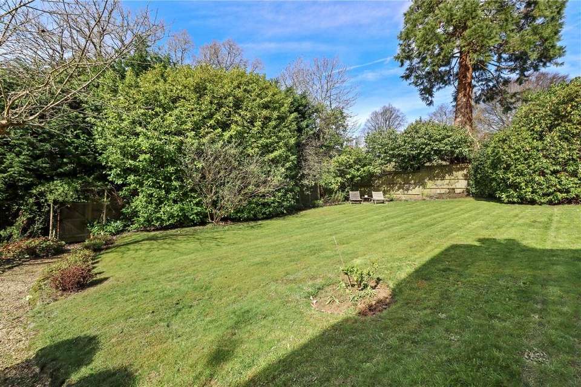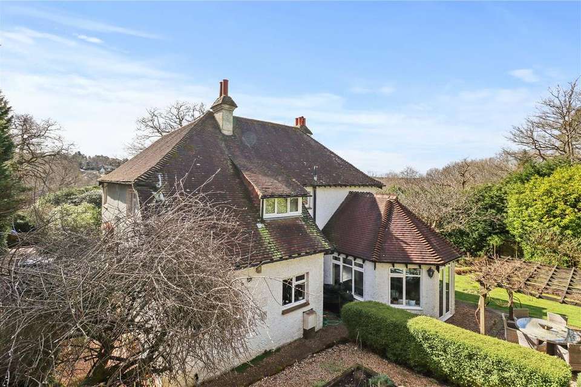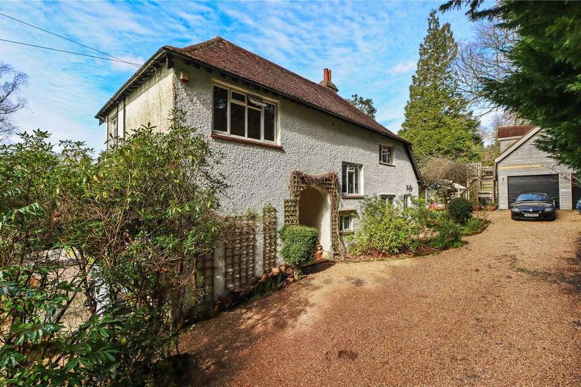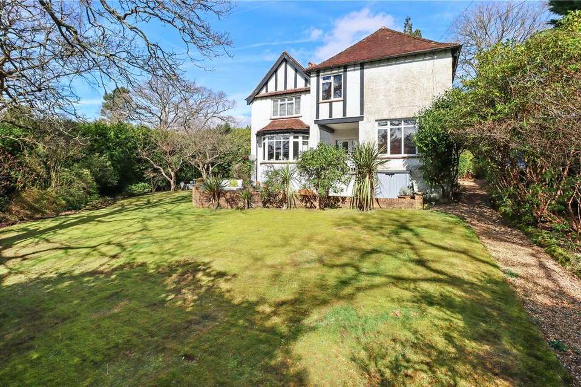5 bedroom detached house for sale
East Sussex, TN6detached house
bedrooms
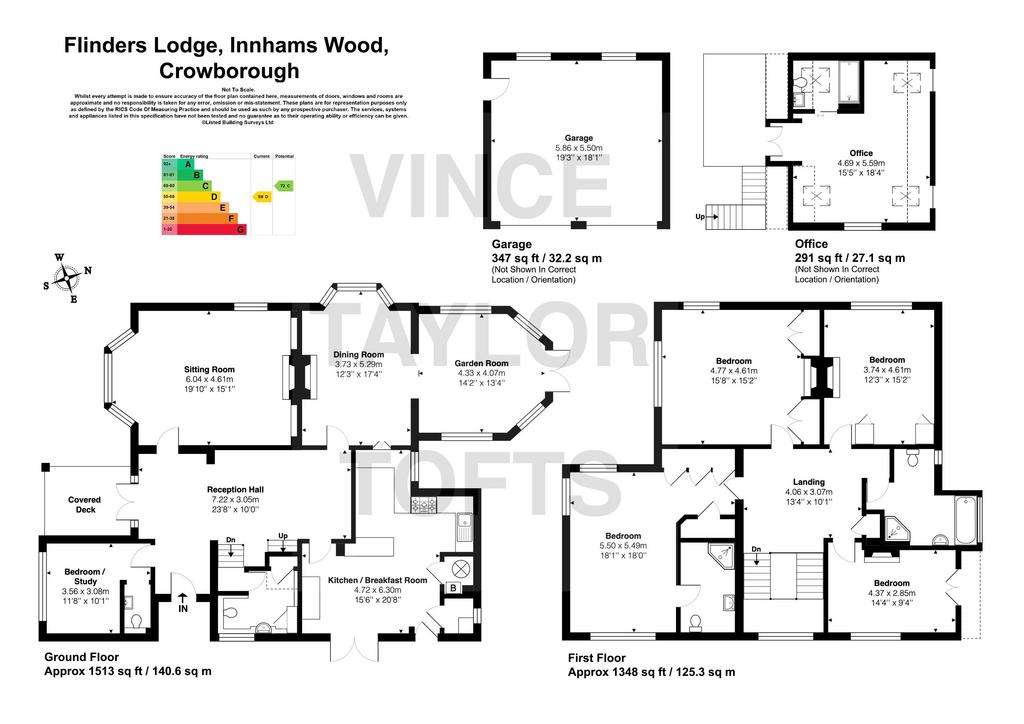
Property photos

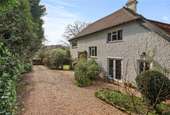
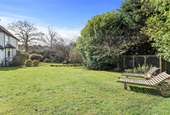
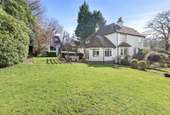
+31
Property description
A spacious detached family house, thought to date from the 1920's with features typical of this build and era, set in approximately half an acre of gardens, positioned towards the end of a private drive.
| DETACHED FAMILY HOUSE | UNDERSTOOD TO DATE FROM THE 1920's | TOWARDS THE END OF A PRIVATE ROAD | DELIGHTFUL GARDENS OF AROUND HALF AN ACRE | DETACHED OUTBUILDING COMPRISING DOUBLE GARAGE WITH OFFICE AND CLOAKROOM ABOVE | GAS CENTRAL HEATING | DOUBLE GLAZING |
| COVERED PORCH | RECEPTION HALL | CLOAKROOM | SITTING ROOM | DINING ROOM | GARDEN ROOM | STUDY/BEDROOM | EN-SUITE CLOAKROOM | KITCHEN/BREAKFAST ROOM | GALLERED LANDING | MAIN BEDROOM | EN-SUITE SHOWER ROOM/WC | THREE FURTHER BEDROOMS | FAMILY BATH & SHOWER ROOM/WC |
SITUATION: Innhams Wood is a private residential road comprising detached residences set in generous plots, ideally positioned approximately one mile from Crowborough High Street with its broad range of local services including banks, supermarkets, schooling for all age groups (including Beacon Academy and St Johns Primary) and a leisure centre. The nearest mainline station is at Jarvis Brook with commuter links to London. The Spa town of Royal Tunbridge Wells is approximately 7 miles distant and the area provides excellent leisure facilities including Goldsmiths Leisure Centre, Bowles Rocks and the beautiful Ashdown Forest.
A spacious detached built family house, believed to have been built by Connors Bro's, with period features typical of this era and build such as oak joinery, fireplaces, picture rails and dado rails. Set in a generous plot of around half an acre, the property enjoys a good degree of privacy and seclusion, towards the end of an established private road.
The accommodation is approached via a recessed porch with solid oak front door to a fabulous reception hall with oak engineered flooring. Steps down to a cloakroom with meter/fuse cupboard and understairs storage. The double aspect sitting room is a comfortable space with a continuation of the oak flooring, brick fireplace and lit alcoves to each side of the chimney breast.
The dining room is a lovely space to entertain having another brick fireplace, window looking over the garden and opening through to a garden room, an ideal place to relax after a meal.
The farmhouse style kitchen/breakfast room units have a good range of floor mounted storage with black granite work surfaces over, inset sink unit and moulded drainer. There is space for a range cooker with stainless steel extractor canopy over and plumbing for a washing machine. There is a matching island/breakfast bar incorporating a wine rack and wine 'fridge, together with a separate dresser unit. Walk in cupboards housing the 'Worcester' gas boiler and plumbing for a washing machine. French doors to a seating area outside.
Beautiful oak turned staircase to a large gallered landing with sloping ceiling. Built-in full height storage/linen cupboard. Doors to a triple aspect main bedroom having built-in four door wardrobe cupboards and en-suite shower room/wc. Three further double bedrooms being served by a family bath & shower room/wc. The bedrooms have a range of period features including ornate fireplaces with cast iron inserts, picture rails and dado rails.
The gardens are a delight approached via electrically operated gates to a long gravelled driveway leading to large outbuilding comprising a double garage with electric twin up and over doors, power and light. Steps lead up to a decked sitting out area with door to a good size office space with skylight windows and cloakroom.
The gardens wrap themselves around the property, partly laid to lawn, bordered by established hedgerow including rhododendron, interspersed by mature trees including Oak, Silver Birch and Scots Pine. There is a pergola, vegetable patch, greenhouse and two timber stores one with power and light.
COUNCIL TAX: BAND G - EPC RATING: BAND D
| DETACHED FAMILY HOUSE | UNDERSTOOD TO DATE FROM THE 1920's | TOWARDS THE END OF A PRIVATE ROAD | DELIGHTFUL GARDENS OF AROUND HALF AN ACRE | DETACHED OUTBUILDING COMPRISING DOUBLE GARAGE WITH OFFICE AND CLOAKROOM ABOVE | GAS CENTRAL HEATING | DOUBLE GLAZING |
| COVERED PORCH | RECEPTION HALL | CLOAKROOM | SITTING ROOM | DINING ROOM | GARDEN ROOM | STUDY/BEDROOM | EN-SUITE CLOAKROOM | KITCHEN/BREAKFAST ROOM | GALLERED LANDING | MAIN BEDROOM | EN-SUITE SHOWER ROOM/WC | THREE FURTHER BEDROOMS | FAMILY BATH & SHOWER ROOM/WC |
SITUATION: Innhams Wood is a private residential road comprising detached residences set in generous plots, ideally positioned approximately one mile from Crowborough High Street with its broad range of local services including banks, supermarkets, schooling for all age groups (including Beacon Academy and St Johns Primary) and a leisure centre. The nearest mainline station is at Jarvis Brook with commuter links to London. The Spa town of Royal Tunbridge Wells is approximately 7 miles distant and the area provides excellent leisure facilities including Goldsmiths Leisure Centre, Bowles Rocks and the beautiful Ashdown Forest.
A spacious detached built family house, believed to have been built by Connors Bro's, with period features typical of this era and build such as oak joinery, fireplaces, picture rails and dado rails. Set in a generous plot of around half an acre, the property enjoys a good degree of privacy and seclusion, towards the end of an established private road.
The accommodation is approached via a recessed porch with solid oak front door to a fabulous reception hall with oak engineered flooring. Steps down to a cloakroom with meter/fuse cupboard and understairs storage. The double aspect sitting room is a comfortable space with a continuation of the oak flooring, brick fireplace and lit alcoves to each side of the chimney breast.
The dining room is a lovely space to entertain having another brick fireplace, window looking over the garden and opening through to a garden room, an ideal place to relax after a meal.
The farmhouse style kitchen/breakfast room units have a good range of floor mounted storage with black granite work surfaces over, inset sink unit and moulded drainer. There is space for a range cooker with stainless steel extractor canopy over and plumbing for a washing machine. There is a matching island/breakfast bar incorporating a wine rack and wine 'fridge, together with a separate dresser unit. Walk in cupboards housing the 'Worcester' gas boiler and plumbing for a washing machine. French doors to a seating area outside.
Beautiful oak turned staircase to a large gallered landing with sloping ceiling. Built-in full height storage/linen cupboard. Doors to a triple aspect main bedroom having built-in four door wardrobe cupboards and en-suite shower room/wc. Three further double bedrooms being served by a family bath & shower room/wc. The bedrooms have a range of period features including ornate fireplaces with cast iron inserts, picture rails and dado rails.
The gardens are a delight approached via electrically operated gates to a long gravelled driveway leading to large outbuilding comprising a double garage with electric twin up and over doors, power and light. Steps lead up to a decked sitting out area with door to a good size office space with skylight windows and cloakroom.
The gardens wrap themselves around the property, partly laid to lawn, bordered by established hedgerow including rhododendron, interspersed by mature trees including Oak, Silver Birch and Scots Pine. There is a pergola, vegetable patch, greenhouse and two timber stores one with power and light.
COUNCIL TAX: BAND G - EPC RATING: BAND D
Interested in this property?
Council tax
First listed
Over a month agoEast Sussex, TN6
Marketed by
Vince Taylor Tofts - Uckfield 87 High Street Uckfield TN22 1ATPlacebuzz mortgage repayment calculator
Monthly repayment
The Est. Mortgage is for a 25 years repayment mortgage based on a 10% deposit and a 5.5% annual interest. It is only intended as a guide. Make sure you obtain accurate figures from your lender before committing to any mortgage. Your home may be repossessed if you do not keep up repayments on a mortgage.
East Sussex, TN6 - Streetview
DISCLAIMER: Property descriptions and related information displayed on this page are marketing materials provided by Vince Taylor Tofts - Uckfield. Placebuzz does not warrant or accept any responsibility for the accuracy or completeness of the property descriptions or related information provided here and they do not constitute property particulars. Please contact Vince Taylor Tofts - Uckfield for full details and further information.





