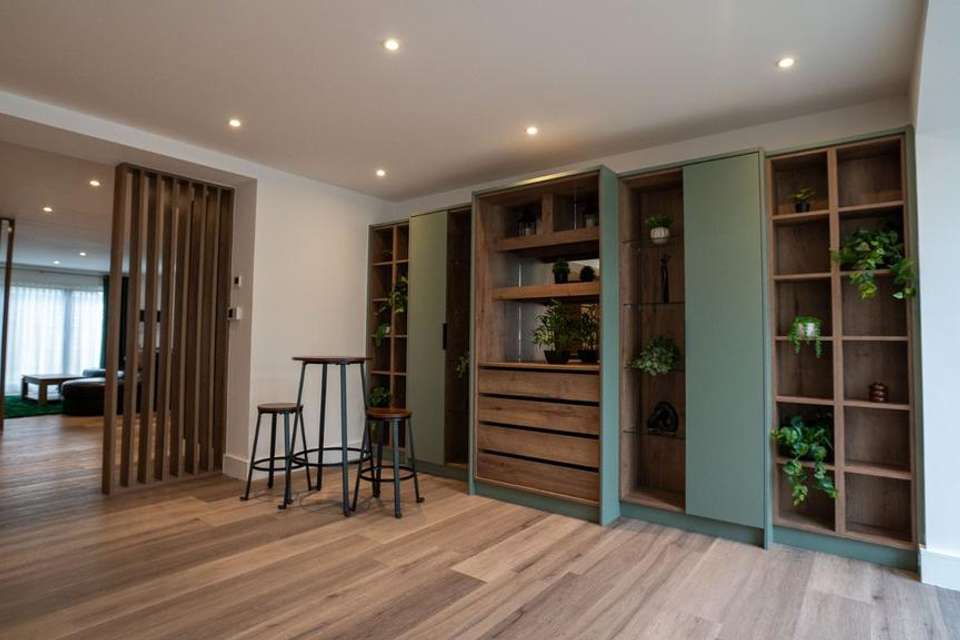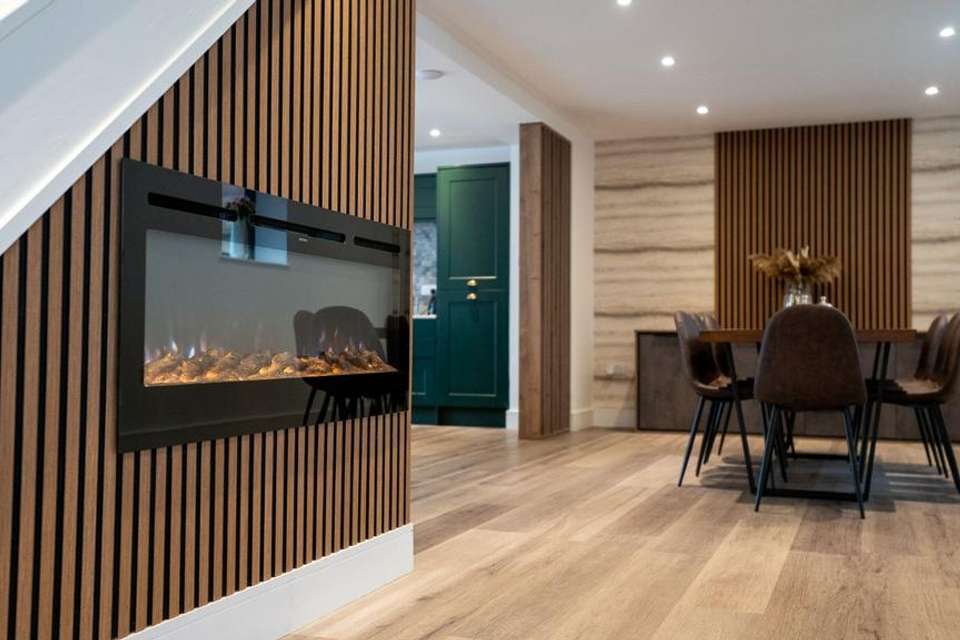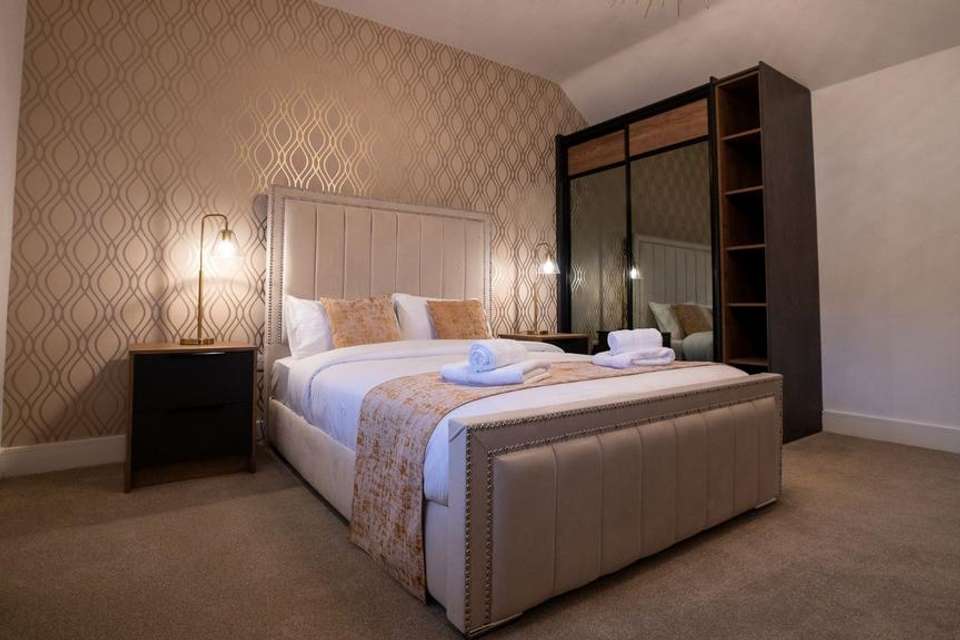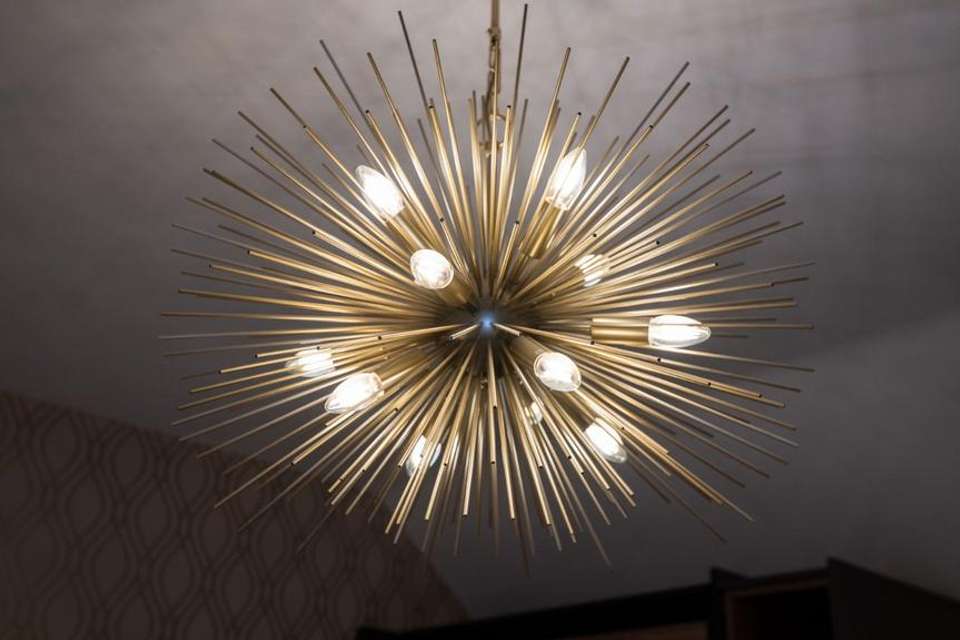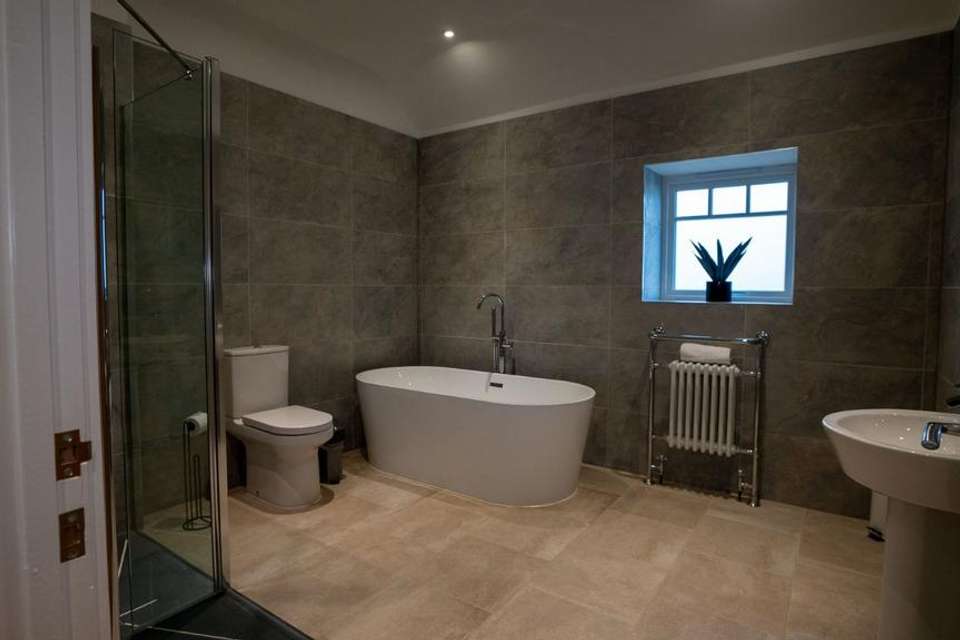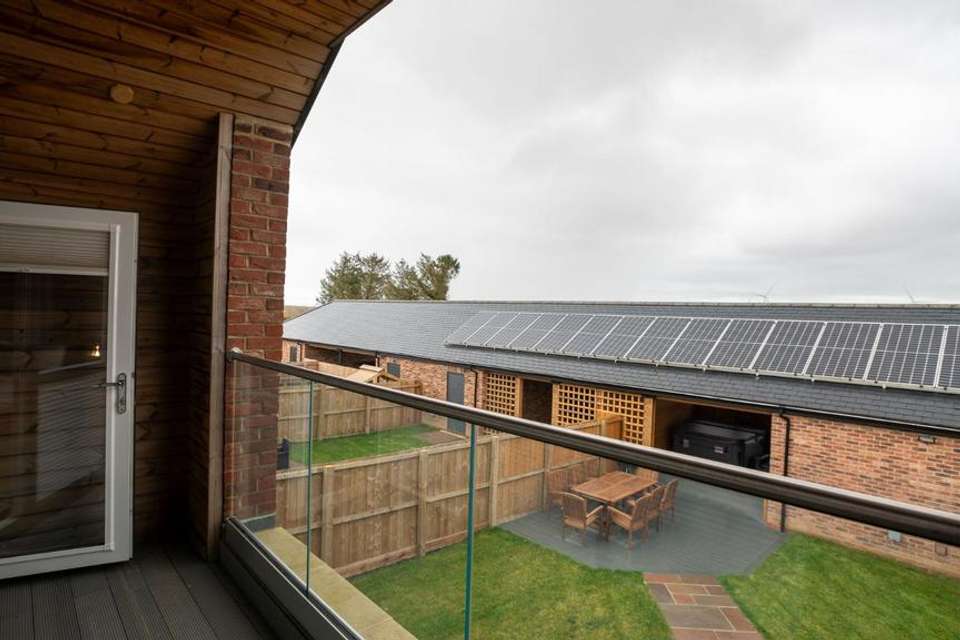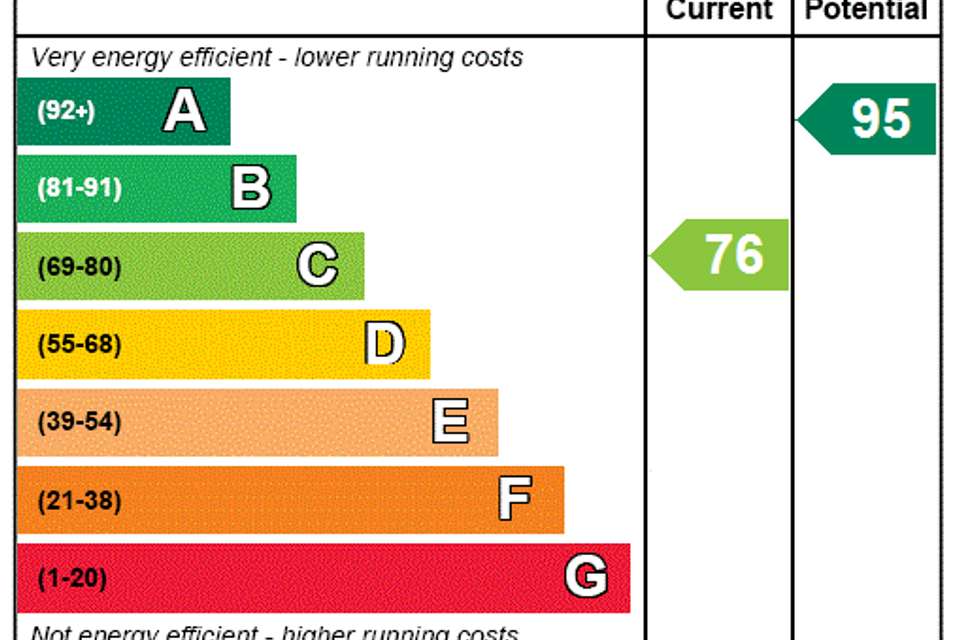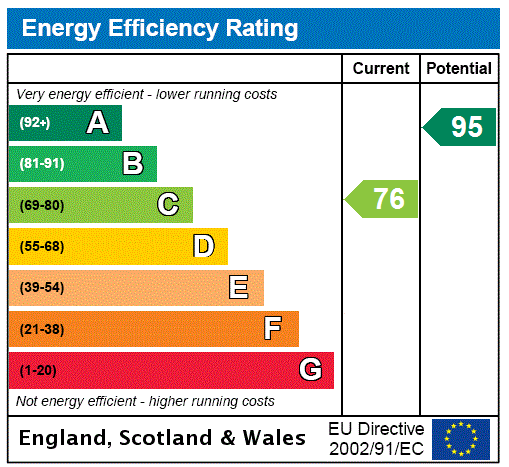4 bedroom barn conversion for sale
Morpeth, Northumberlandhouse
bedrooms
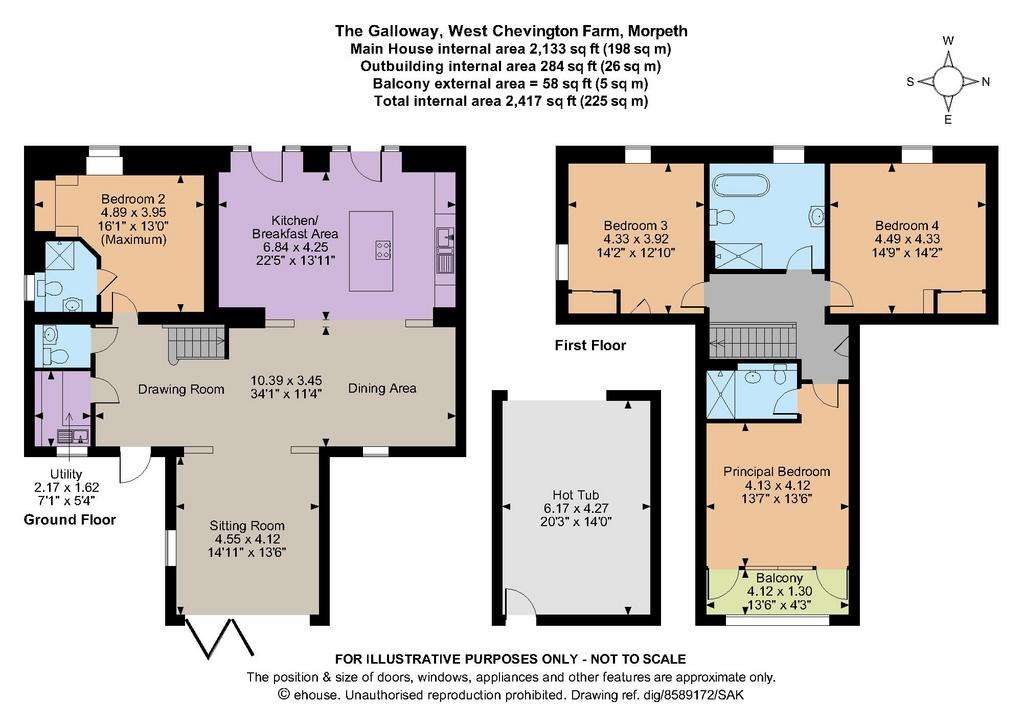
Property photos

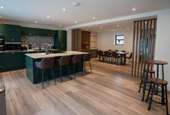
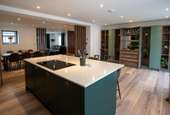
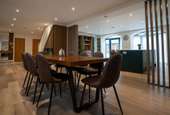
+11
Property description
This stunning modern home features stylish interiors and elegant, high-quality fittings throughout. The main ground floor living and entertaining space is the T-shaped sitting room, drawing room and dining area with wooden flooring and recessed LED lighting throughout. The sitting room has bi-fold doors opening to the front, while the drawing room area has a recessed modern fireplace. The kitchen is located to the rear and continues the open-plan layout, connecting to the dining area. It includes shaker-style units, a central island with a breakfast bar and integrated appliances. The utility room provides useful space for storage and appliances.
The ground floor has a well-presented double bedroom with an en suite shower room, whilst upstairs there are a further three double bedrooms. These include the luxury principal bedroom with its vaulted ceiling, en suite shower room and full-height windows opening onto a balcony. The first floor also has the large family bathroom with its freestanding bathtub and walk-in shower.
Access for vehicles is at the rear, where there is a driveway and parking area. The rear gardens have paved pathways and terracing, an area of lawn and a timber deck for al fresco dining, all enclosed by high timber fencing. At the end of the gardens, a barn-style outbuilding housing a hot tub. At the front, the property opens onto a central courtyard with patio areas and gravel beds with various shrubs.
West Chevington Farm is in a rural position surrounded by beautiful countryside and within easy reach of the stunning Northumberland coast. The market towns of Alnwick and Morpeth are within easy reach, both of which offer a range of amenities including shops, supermarkets, leisure facilities and several good schools, including the outstanding-rated King Edward VI School in Morpeth. There is easy access to the A1, while Morpeth’s station, provides regular direct services to Newcastle, Edinburgh,and London King’s Cross. The property is also situated perfectly for enjoying the stunning and dramatic countryside and coastlines of the region.
The ground floor has a well-presented double bedroom with an en suite shower room, whilst upstairs there are a further three double bedrooms. These include the luxury principal bedroom with its vaulted ceiling, en suite shower room and full-height windows opening onto a balcony. The first floor also has the large family bathroom with its freestanding bathtub and walk-in shower.
Access for vehicles is at the rear, where there is a driveway and parking area. The rear gardens have paved pathways and terracing, an area of lawn and a timber deck for al fresco dining, all enclosed by high timber fencing. At the end of the gardens, a barn-style outbuilding housing a hot tub. At the front, the property opens onto a central courtyard with patio areas and gravel beds with various shrubs.
West Chevington Farm is in a rural position surrounded by beautiful countryside and within easy reach of the stunning Northumberland coast. The market towns of Alnwick and Morpeth are within easy reach, both of which offer a range of amenities including shops, supermarkets, leisure facilities and several good schools, including the outstanding-rated King Edward VI School in Morpeth. There is easy access to the A1, while Morpeth’s station, provides regular direct services to Newcastle, Edinburgh,and London King’s Cross. The property is also situated perfectly for enjoying the stunning and dramatic countryside and coastlines of the region.
Interested in this property?
Council tax
First listed
Over a month agoEnergy Performance Certificate
Morpeth, Northumberland
Marketed by
Strutt & Parker - Morpeth 7 Benjamin Green House, Morpeth Train Station Morpeth, Northumberland NE61 2SLCall agent on 01670 516123
Placebuzz mortgage repayment calculator
Monthly repayment
The Est. Mortgage is for a 25 years repayment mortgage based on a 10% deposit and a 5.5% annual interest. It is only intended as a guide. Make sure you obtain accurate figures from your lender before committing to any mortgage. Your home may be repossessed if you do not keep up repayments on a mortgage.
Morpeth, Northumberland - Streetview
DISCLAIMER: Property descriptions and related information displayed on this page are marketing materials provided by Strutt & Parker - Morpeth. Placebuzz does not warrant or accept any responsibility for the accuracy or completeness of the property descriptions or related information provided here and they do not constitute property particulars. Please contact Strutt & Parker - Morpeth for full details and further information.





