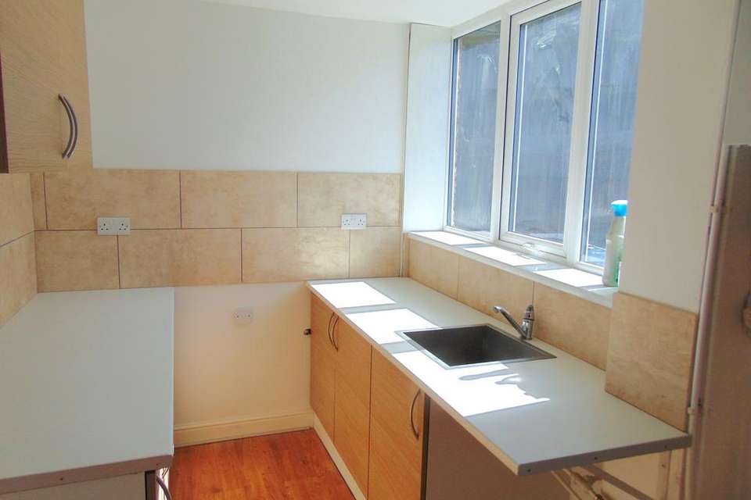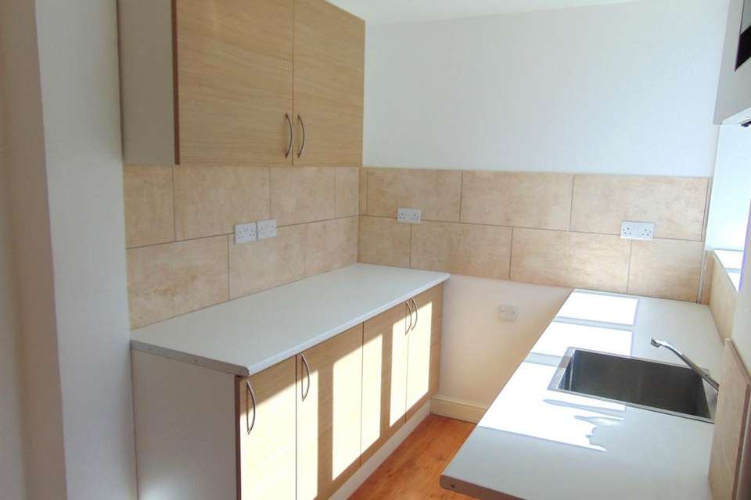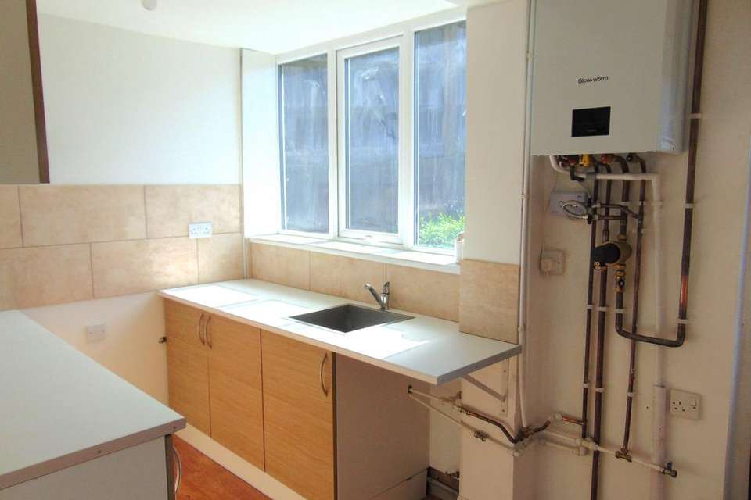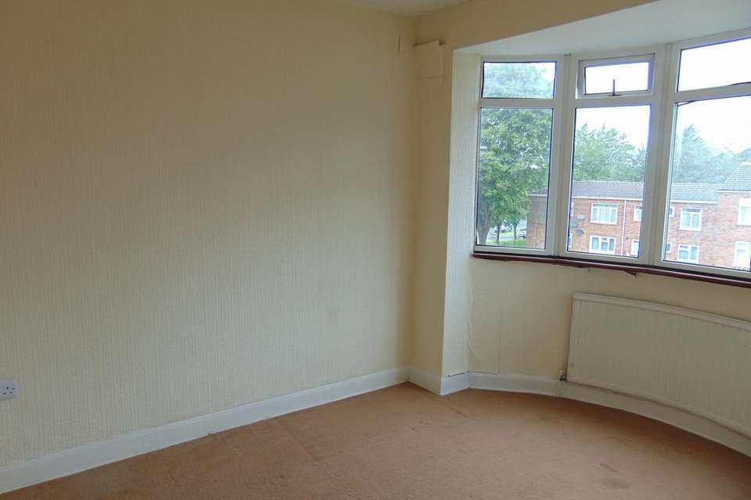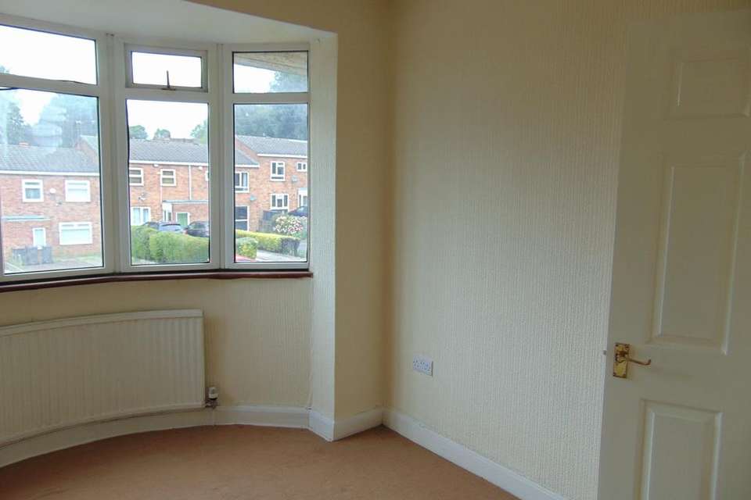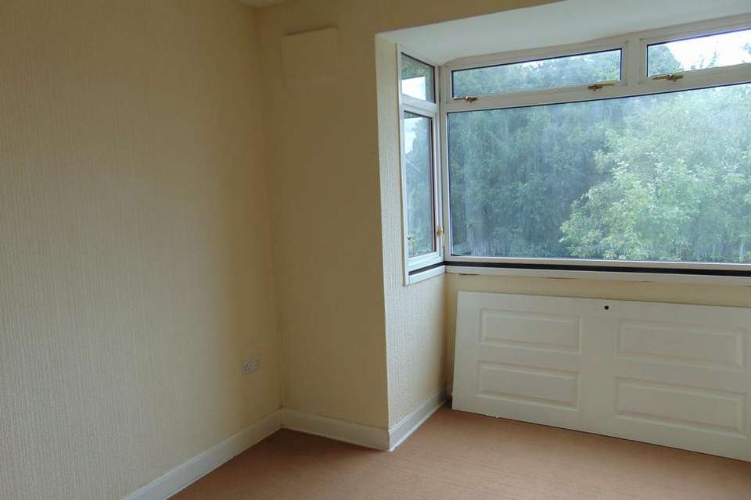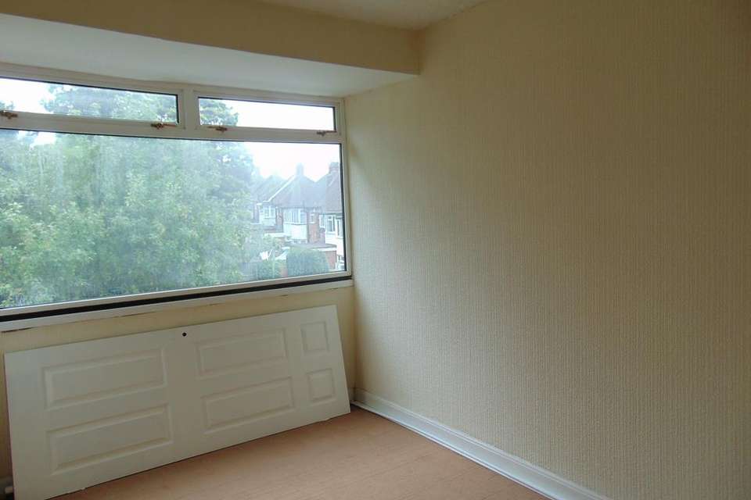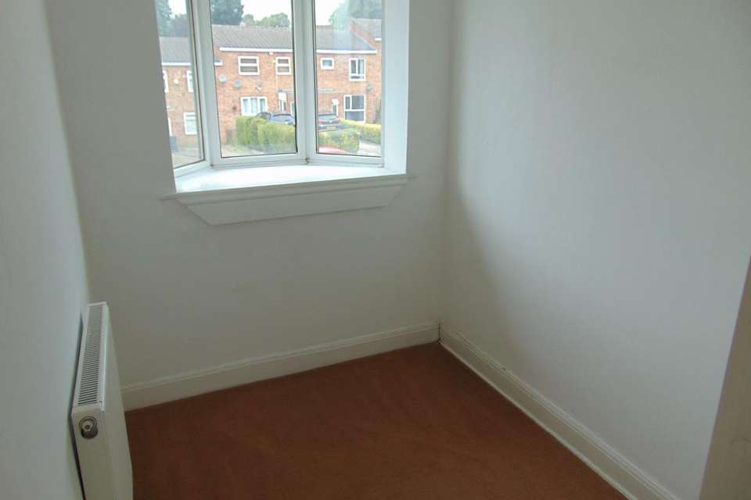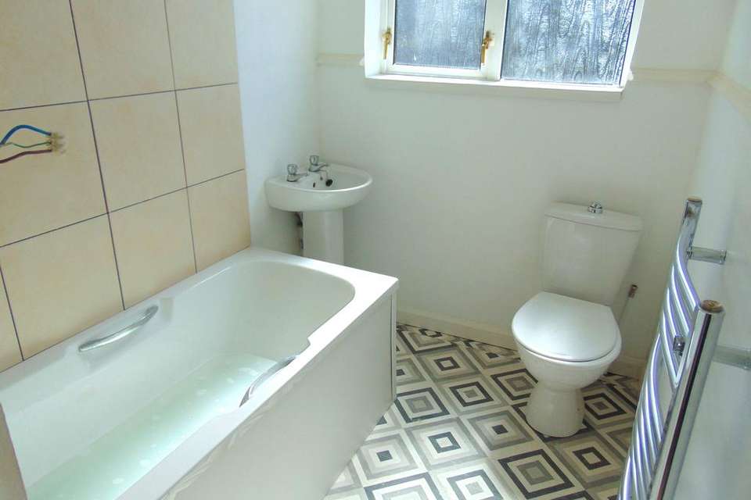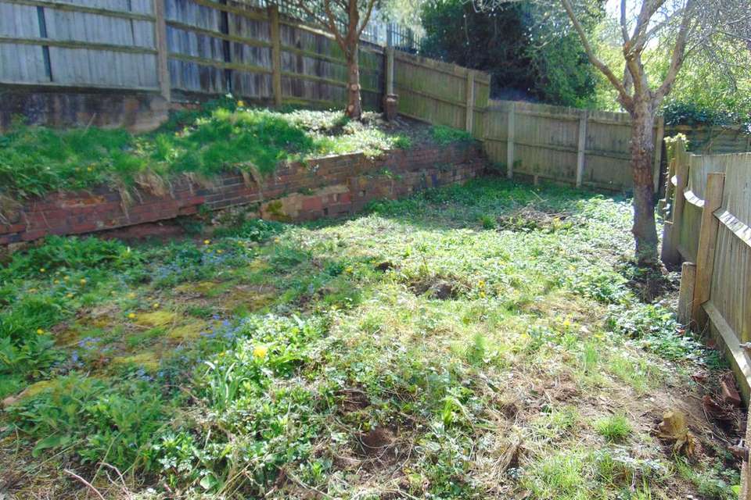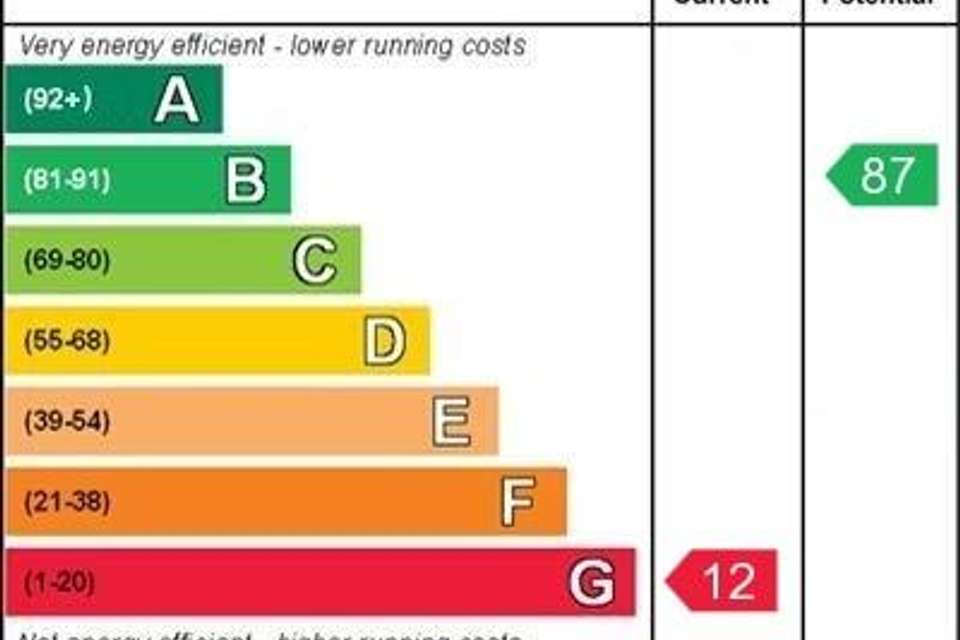3 bedroom semi-detached house for sale
Jerrys Lane (No Upward Chain), Birmingham B23semi-detached house
bedrooms
Property photos
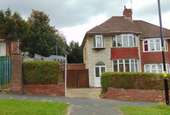
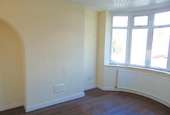
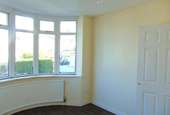
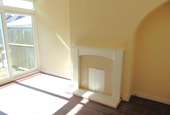
+12
Property description
Apple Property Solutions are pleased to offer this Great Investment Opportunity. A Traditional Semi-Detached property Situated in a Popular Residential Location, Close to Local Amenities and Transport Links. The Property Benefits From Drive/Fore Garden, Double Glazed Porch, Reception Hall, Two Reception Rooms, Brand New Fitted Kitchen, Reception Landing, Three Bedrooms, Brand New Fitted Bathroom, Double Glazing, Gas Central Heating with Brand New Wall Mounted Combi Boiler, Rear Garden, Freehold, Land to Side for a Potential Double Storey Extension (subject to planning) and No Upward Chain.Approach:Slabbed Driveway, Fore Ground, Borders of Shrubs, Boundary Wall, Boundary Fencing and Hedged Boundary.Enclosed Porch:Double Glazed Paneled Doors, Cupboard Housing Wall Mounted Electric Meter, Trip Consumer Unit and Separate Cupboard Housing Gas Meter. Hardwood Front Door.Reception Hall:Ceiling Light Point, Stairs to First Floor, Storage Cupboard Under Stairs, Panel Radiator, Doors to Reception Room One and Reception Room Two.Reception Room One 12'1” (max) x 10' (max):Ceiling Light Point, Double Glazed Five Sided Bay Window to Front, Panel Radiator, Power Points and 'Oak' Effect Laminate Flooring.Reception Room Two 13' (max) x 9'10” (max):Ceiling Light Point, 'Adam' Style Fire Surround with Marble Insert, Panel Radiator, Power Points, Double Glazed Sliding Patio Doors to Rear and 'Oak' Effect Laminate Flooring.Brand New Fitted Kitchen 12'2” (max) x 6'9” (max):Two Ceiling Light Points, Double Glazed Window to Rear, Base Unit, 'Stainless Steel' Single Sink Drainer with Swan Neck Mixer Tap, Brand New Wall Mounted Combi Boiler and Hardwood Panelled Door to Rear.Reception Landing:Ceiling Light Point, Loft Access, Double Glazed Pattern Obscured Window to Side, Doors to Bedrooms and Bathrooms.Bedroom One 12'8” (max) x 10' (max):Ceiling Light Point, Double Glazed Five Sided Bay Window to Front, Panel Radiator and Power Points.Bedroom Two 13'1” (max) x 9'10” (max):Ceiling Light Point, Double Glazed Two Sided Bay Window to Rear, Panel Radiator and Power Points.Bedroom Three 6'7” (max) x 5'5” (max):Ceiling Light Point, Double Glazed Three Sided Bay Window to Front, Panel Radiator and Power Point.Brand New Fitted Bathroom 6'11” (max) x 5'5” (max):Ceiling Light Point, Double Glazed Window to Rear, Panelled Bath and Pedestal Wash Hand Basin.Rear Garden:Fenced Perimeter, Slabbed Patio, Borders of Plants, Shrubs, Hedges and Trees. Laid Lawn and Tradesman's Entrance to Side.Tenure: Freehold.
Interested in this property?
Council tax
First listed
Over a month agoEnergy Performance Certificate
Jerrys Lane (No Upward Chain), Birmingham B23
Marketed by
Apple Property Solutions - Great Barr 613 Walsall Road Great Barr, Birmingham B42 1EHPlacebuzz mortgage repayment calculator
Monthly repayment
The Est. Mortgage is for a 25 years repayment mortgage based on a 10% deposit and a 5.5% annual interest. It is only intended as a guide. Make sure you obtain accurate figures from your lender before committing to any mortgage. Your home may be repossessed if you do not keep up repayments on a mortgage.
Jerrys Lane (No Upward Chain), Birmingham B23 - Streetview
DISCLAIMER: Property descriptions and related information displayed on this page are marketing materials provided by Apple Property Solutions - Great Barr. Placebuzz does not warrant or accept any responsibility for the accuracy or completeness of the property descriptions or related information provided here and they do not constitute property particulars. Please contact Apple Property Solutions - Great Barr for full details and further information.





