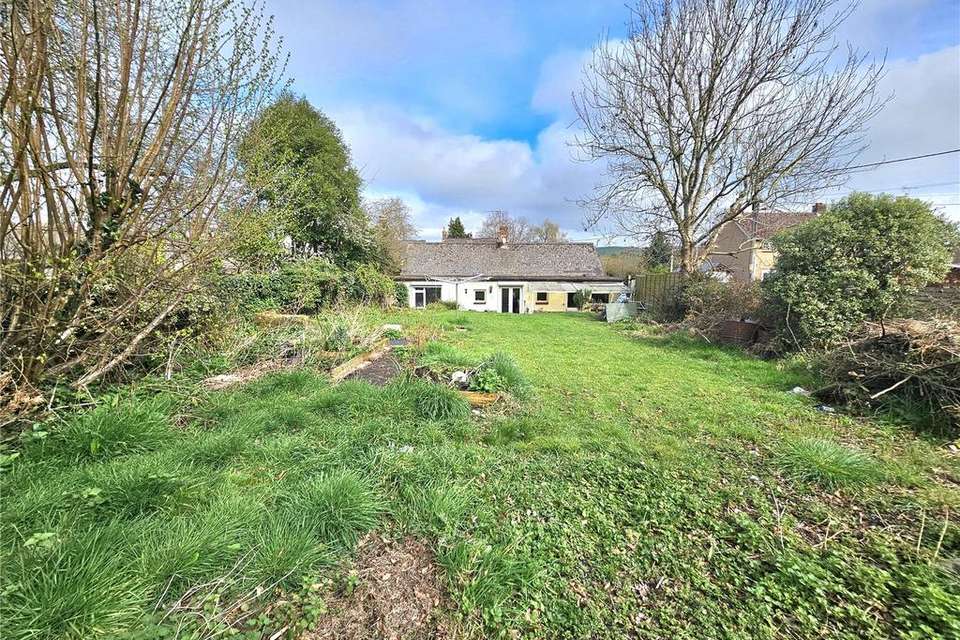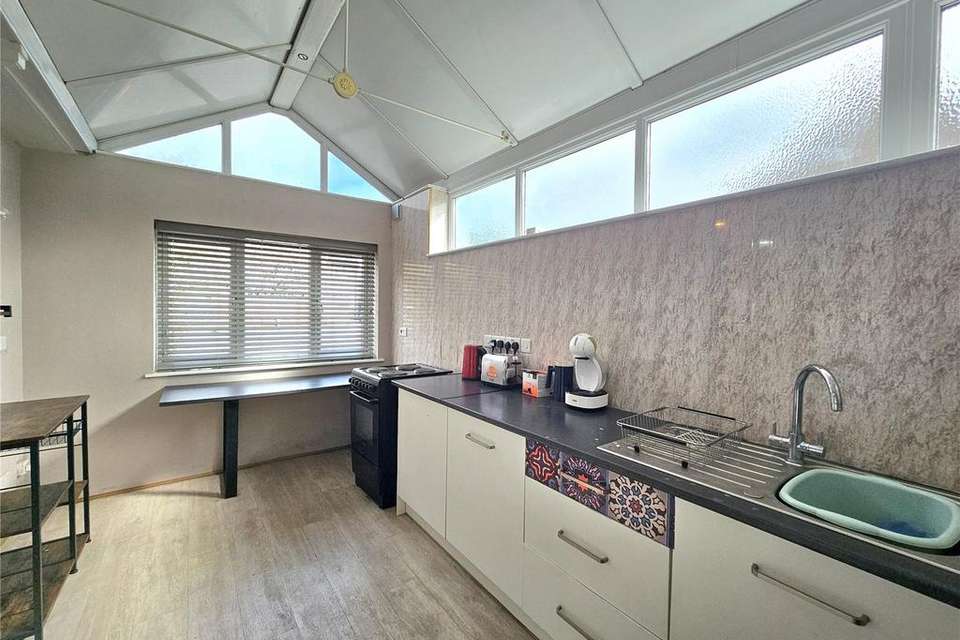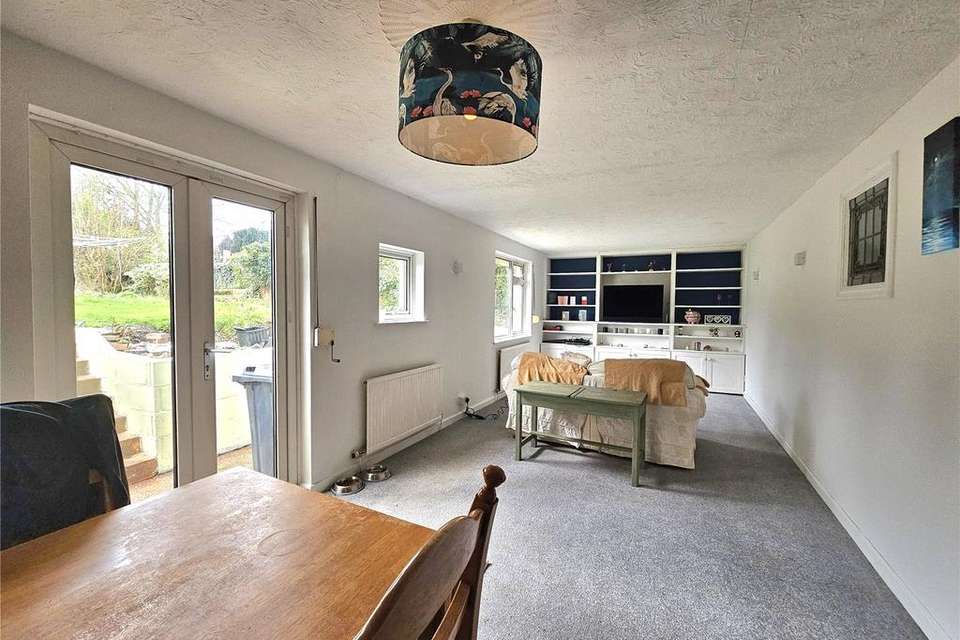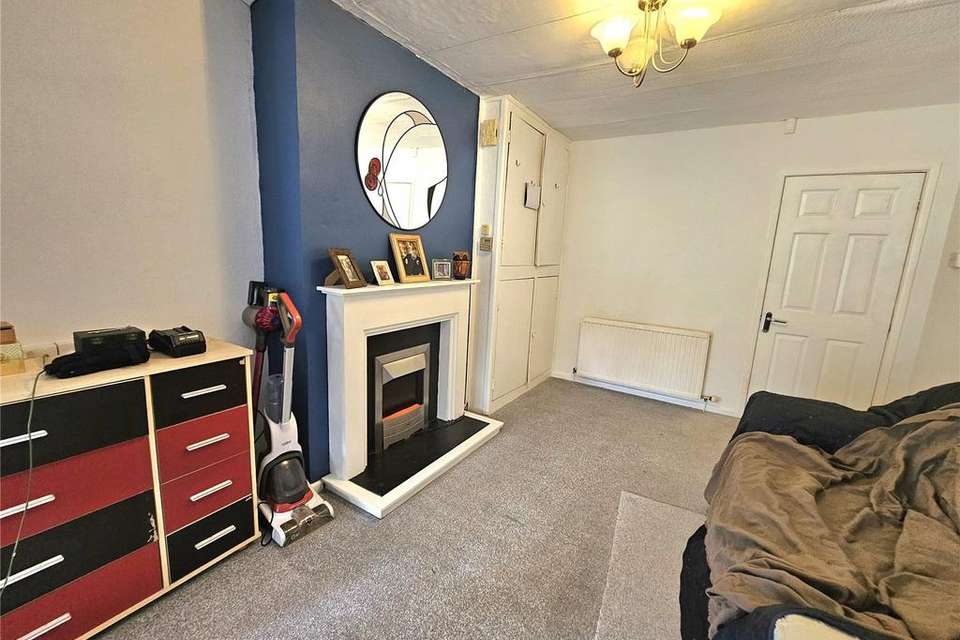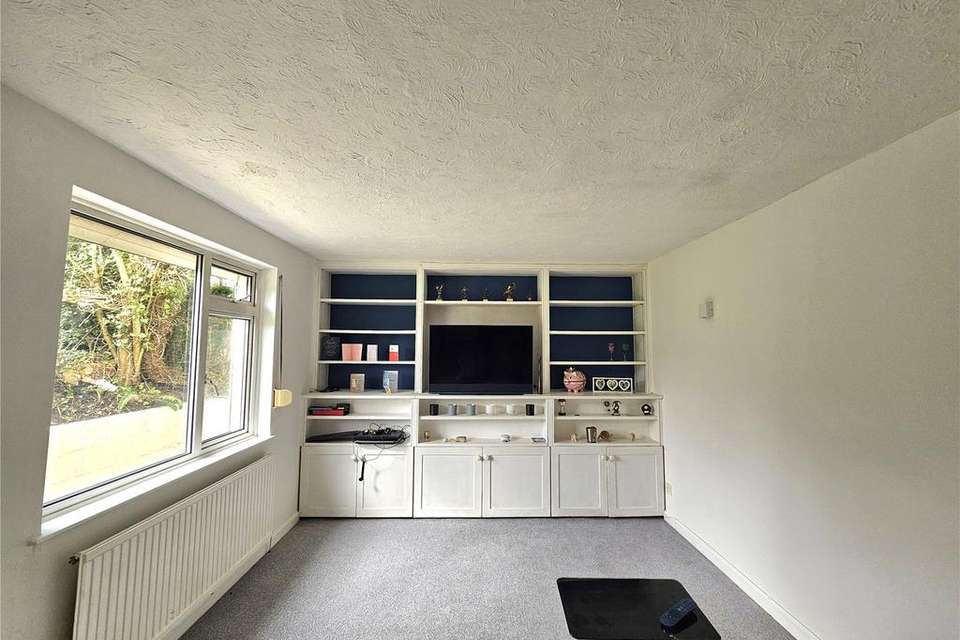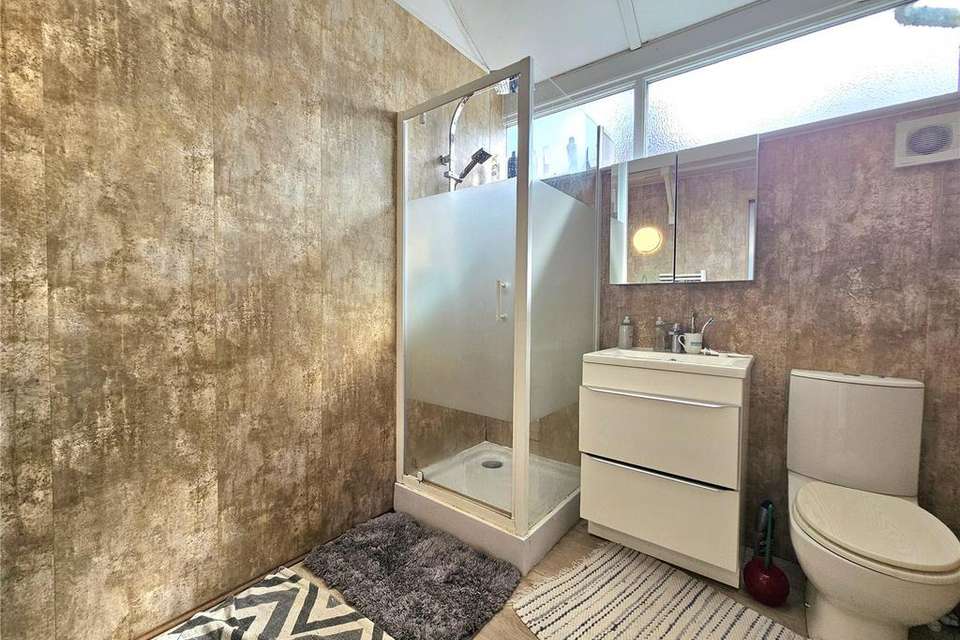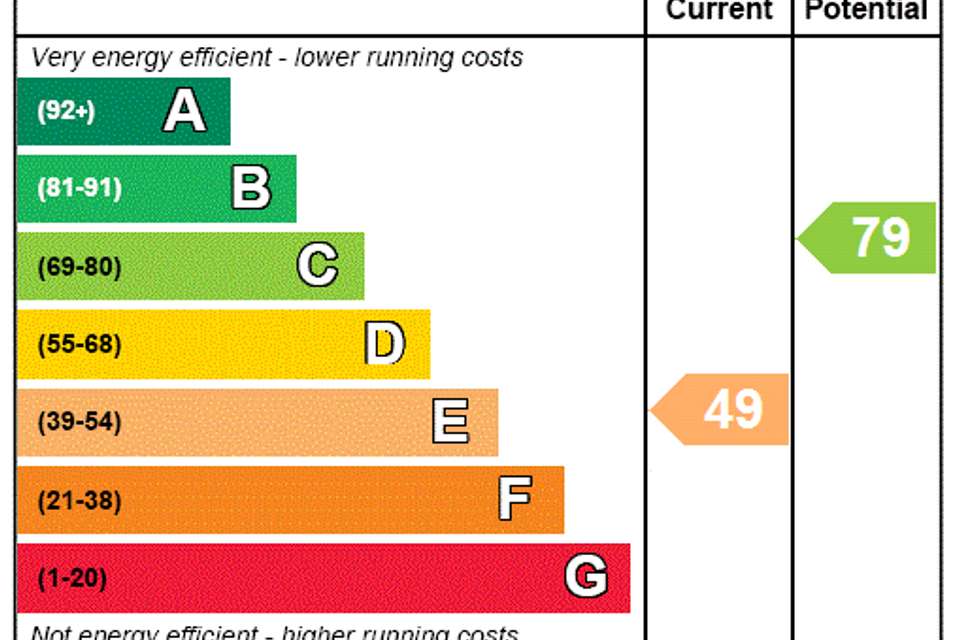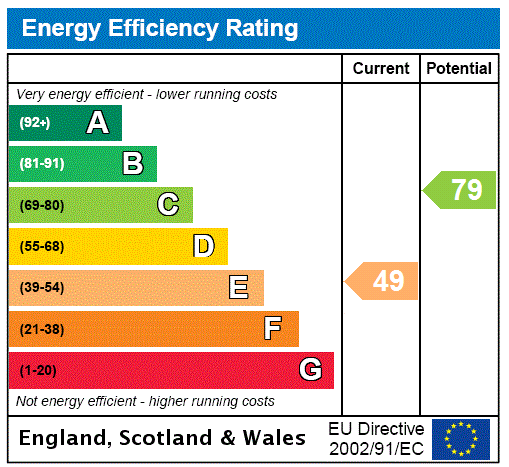4 bedroom bungalow for sale
Dorset, DT11bungalow
bedrooms
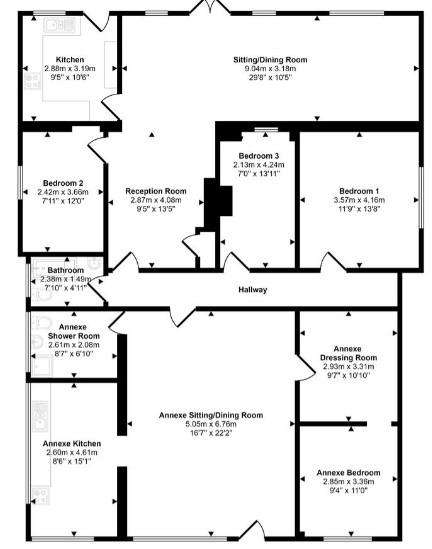
Property photos


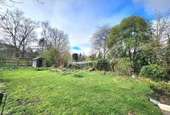

+12
Property description
*JUST UNDER 2000 SQ FT* * POTENTIAL BUILDING PLOT STPP * *FLEXIBLE ACCOMODATION SEE FLOORPLAN*
The Old Post Office Cottage is a 4 Double Bedroom Detached property with 2 Reception Rooms and good sized garden and Parking situated in the village of Shillingstone.
Key Features
*Potential Building Plot STPP
*NEARLY 2000 SQUARE FEET
*Large Private Rear Garden
*Flexible Living Accommodation
*Four Double Bedrooms
*Three Reception Rooms
*Fantastic Potential
*Off Road Driveway Parking
The property is entered into the Sitting/Dining Room which forms part of the Annexe. This room consists of a front aspect window overlooking the driveway to the front. This annexe space has been carefully designed and comprises of a spacious kitchen, Shower Room and Double Bedroom and large dressing room.
ANNEXE
The Annexe Kitchen comprises of a high level window, vaulted ceiling with recessed lights. Part panelled walls, worktops with stainless steel sink and drainer. There is also space for cooker, fridge/freezer.
The Annexe Shower Room consists of a side aspect high level window, panelled laminate walls, towel rail, shower cubicle, low level W/C.
The Annexe Bedroom/Dressing Room is of a generous size and also has the added benefit of a large Dressing Room.
Main Sitting/Dining Room is an L shaped room offering flexible living accommodation with double doors leading to the rear garden alongside two rear windows.
The Kitchen has part glazed door to the rear and window with view over rear garden. Fitted with a range of Kitchen units consisting of floor cupboards with corner shelves, separate drawer unit and additional eye level cupboards, ample worktops with tiled splashbacks. Sink with mixer tap, space and plumbing for dishwasher and washing machine, space for under counter fridge, built-in electric double oven with gas hob and extractor hood above. Tiled flooring.
Bedroom One with fitted wardrobes and window to side aspect. Bedroom Two with feature recess fitted with shelves and widow to side aspect. Bedroom Three with window to rear (into sitting/dining room).
Bathroom comprising bath with mixer tap, pedestal wash hand basin with mirror over, low level WC, chrome heated towel rail. Obscure glass to side elevation and wood effect flooring.
To the front of the property is the tarmacadam’s driveway with PARKING FOR APPROXIMATELY 3 CARS and is partly enclosed by mature hedging. Gate from the lane opens onto a covered path at the back of the bungalow, which runs along the rear. Steps lead to the good sized garden which is mostly laid to lawn with some vegetable beds. The rear garden enjoys a sunny aspect ideal for alfresco dining.
The Old Post Office Cottage is a 4 Double Bedroom Detached property with 2 Reception Rooms and good sized garden and Parking situated in the village of Shillingstone.
Key Features
*Potential Building Plot STPP
*NEARLY 2000 SQUARE FEET
*Large Private Rear Garden
*Flexible Living Accommodation
*Four Double Bedrooms
*Three Reception Rooms
*Fantastic Potential
*Off Road Driveway Parking
The property is entered into the Sitting/Dining Room which forms part of the Annexe. This room consists of a front aspect window overlooking the driveway to the front. This annexe space has been carefully designed and comprises of a spacious kitchen, Shower Room and Double Bedroom and large dressing room.
ANNEXE
The Annexe Kitchen comprises of a high level window, vaulted ceiling with recessed lights. Part panelled walls, worktops with stainless steel sink and drainer. There is also space for cooker, fridge/freezer.
The Annexe Shower Room consists of a side aspect high level window, panelled laminate walls, towel rail, shower cubicle, low level W/C.
The Annexe Bedroom/Dressing Room is of a generous size and also has the added benefit of a large Dressing Room.
Main Sitting/Dining Room is an L shaped room offering flexible living accommodation with double doors leading to the rear garden alongside two rear windows.
The Kitchen has part glazed door to the rear and window with view over rear garden. Fitted with a range of Kitchen units consisting of floor cupboards with corner shelves, separate drawer unit and additional eye level cupboards, ample worktops with tiled splashbacks. Sink with mixer tap, space and plumbing for dishwasher and washing machine, space for under counter fridge, built-in electric double oven with gas hob and extractor hood above. Tiled flooring.
Bedroom One with fitted wardrobes and window to side aspect. Bedroom Two with feature recess fitted with shelves and widow to side aspect. Bedroom Three with window to rear (into sitting/dining room).
Bathroom comprising bath with mixer tap, pedestal wash hand basin with mirror over, low level WC, chrome heated towel rail. Obscure glass to side elevation and wood effect flooring.
To the front of the property is the tarmacadam’s driveway with PARKING FOR APPROXIMATELY 3 CARS and is partly enclosed by mature hedging. Gate from the lane opens onto a covered path at the back of the bungalow, which runs along the rear. Steps lead to the good sized garden which is mostly laid to lawn with some vegetable beds. The rear garden enjoys a sunny aspect ideal for alfresco dining.
Interested in this property?
Council tax
First listed
Over a month agoEnergy Performance Certificate
Dorset, DT11
Marketed by
Vivien Horder Estate Agents - Blandford Forum 4 Salisbury Street Blandford Forum DT11 7ARPlacebuzz mortgage repayment calculator
Monthly repayment
The Est. Mortgage is for a 25 years repayment mortgage based on a 10% deposit and a 5.5% annual interest. It is only intended as a guide. Make sure you obtain accurate figures from your lender before committing to any mortgage. Your home may be repossessed if you do not keep up repayments on a mortgage.
Dorset, DT11 - Streetview
DISCLAIMER: Property descriptions and related information displayed on this page are marketing materials provided by Vivien Horder Estate Agents - Blandford Forum. Placebuzz does not warrant or accept any responsibility for the accuracy or completeness of the property descriptions or related information provided here and they do not constitute property particulars. Please contact Vivien Horder Estate Agents - Blandford Forum for full details and further information.


