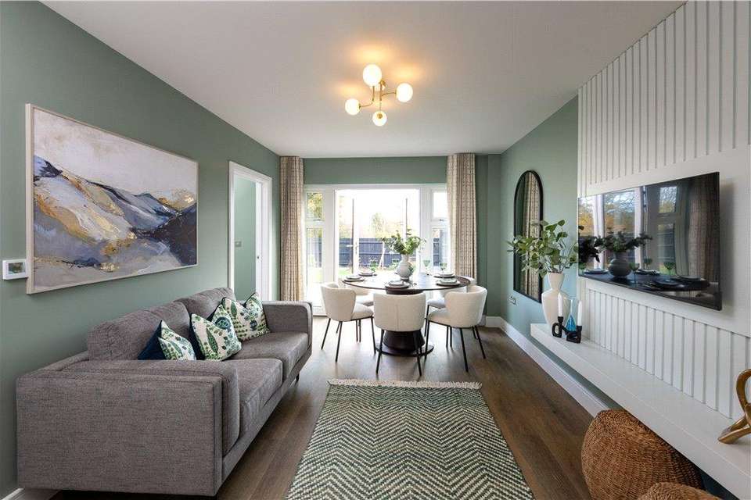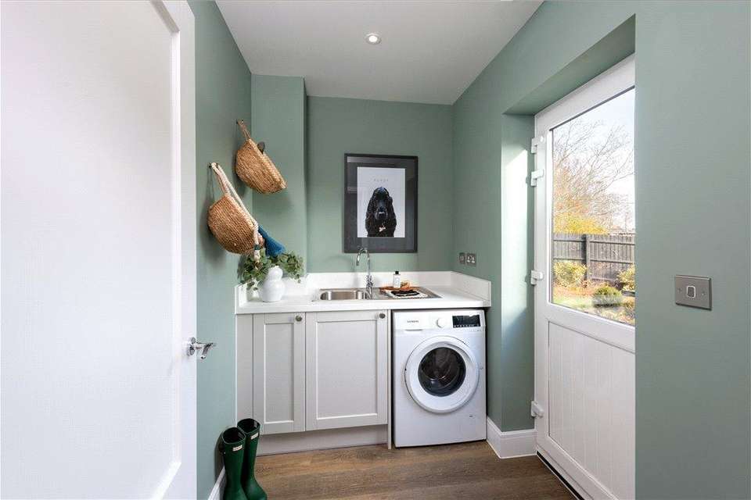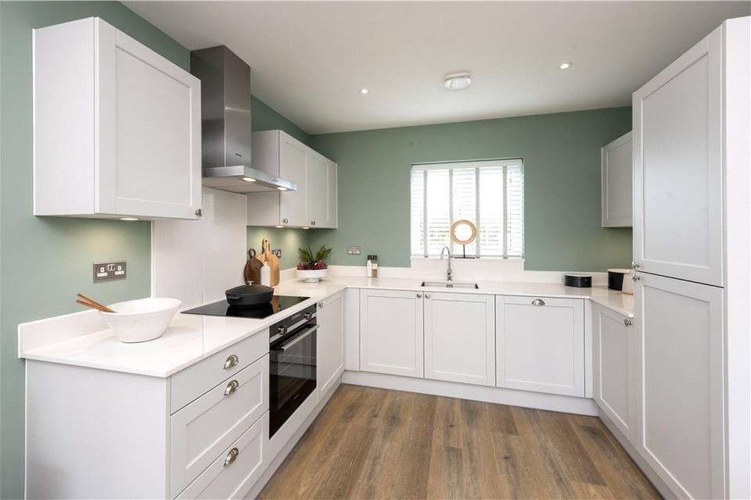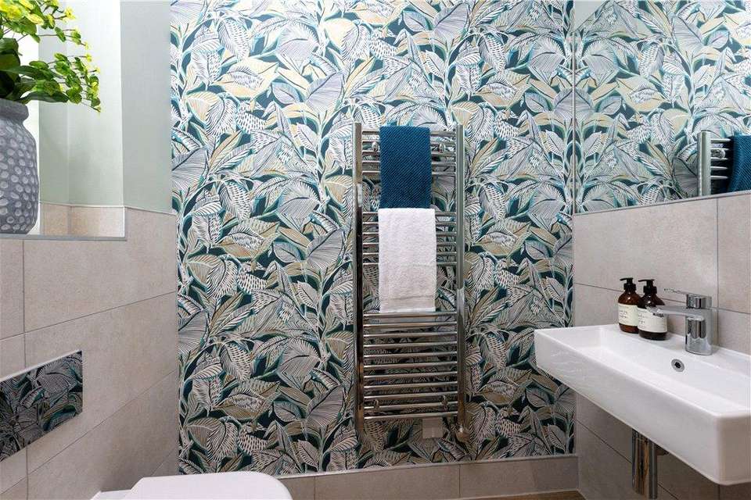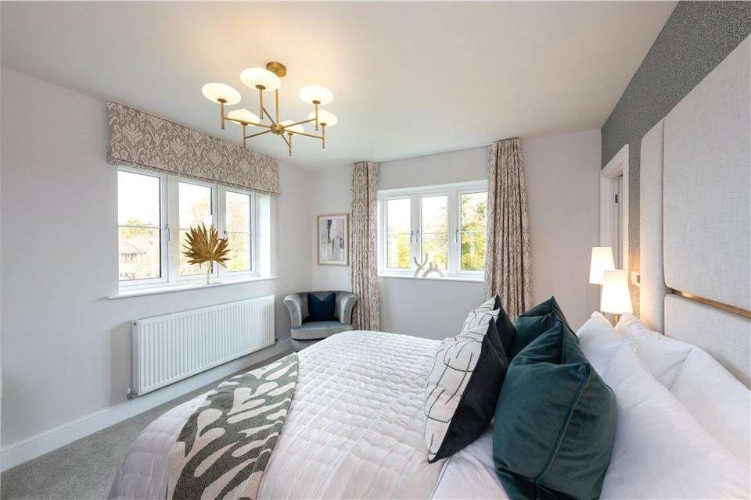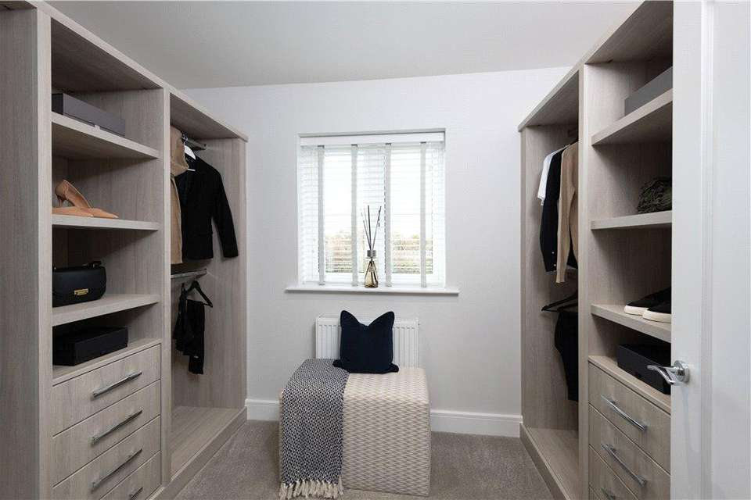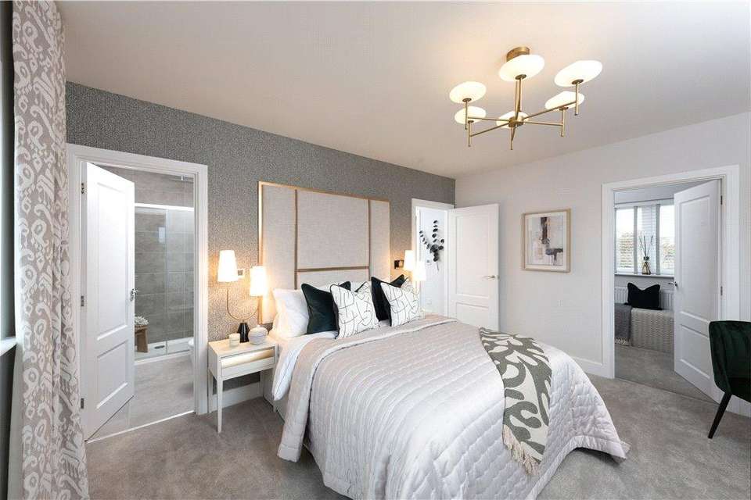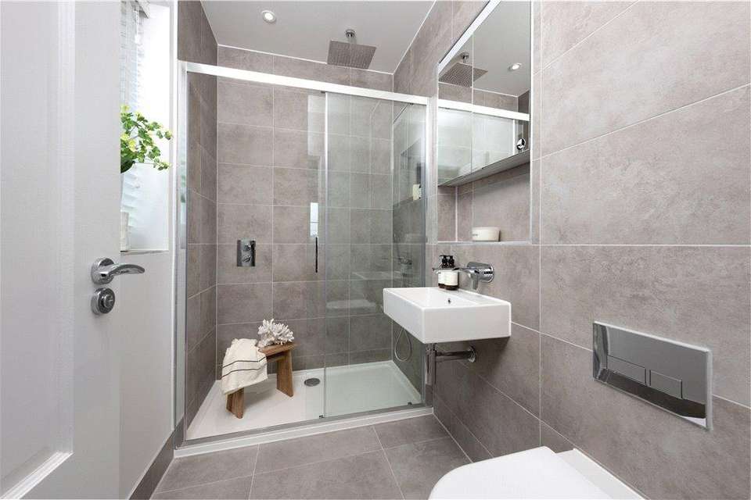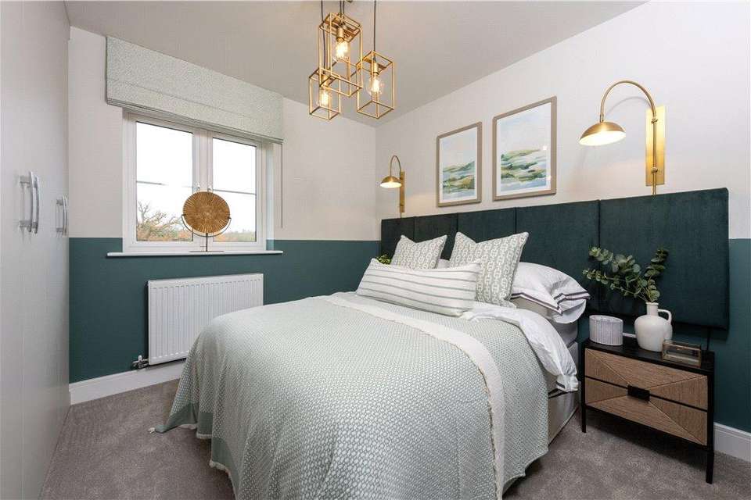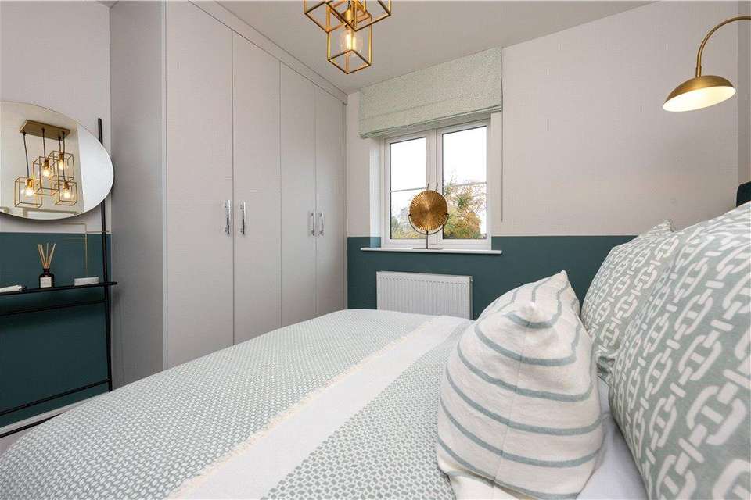5 bedroom detached house for sale
Ashford Hill Road, Ashford Hilldetached house
bedrooms
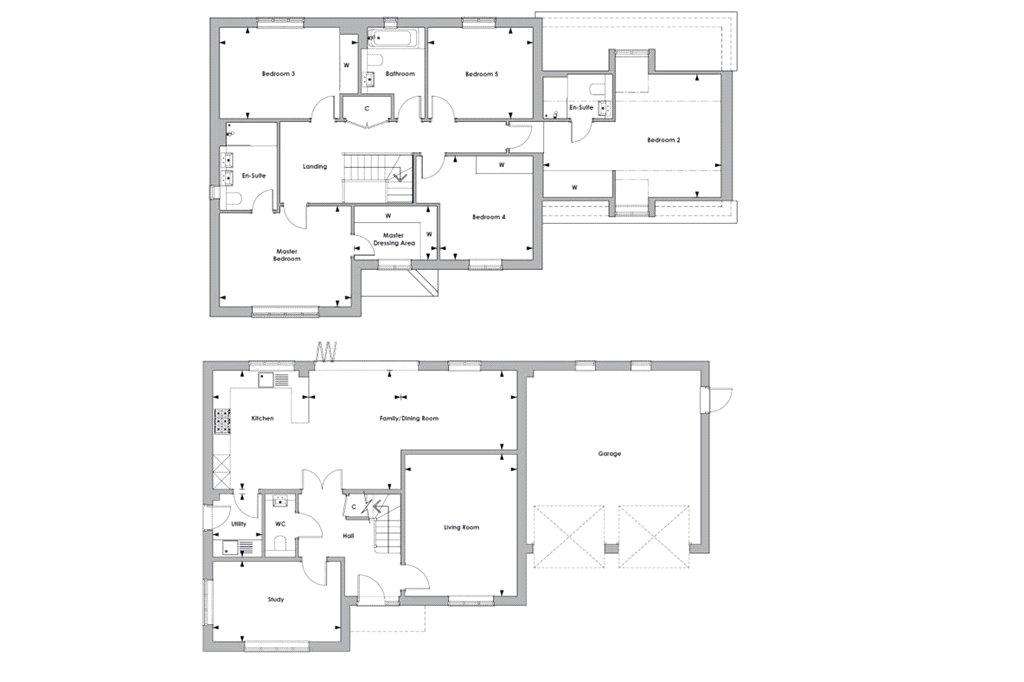
Property photos




+11
Property description
*OWN NEW SCHEME AVAILABLE ON THIS PLOT! - Speak to a sales advisor for more information*
The Lily (Plot 15) is an impressive five bedroom detached family home. This home benefits from a generous rear garden, double garage and driveway parking for two cars.
Providing exceptional spaces for the whole family, each space in the home moulds to suit your family’s needs. The expansive entrance hallway leads into each space in the home with a front aspect study offering a dedicated space to work from home. The open plan kitchen/dining/family room is a lively hub in the home where you can catch up with the family and entertain friends and family. With doors opening out from this space, you can watch the children play or host summer BBQ's with ease. A separate utility room can help to keep day to day clutter to a minimum.
Upstairs lie the five spacious double bedrooms. Bedrooms one and two benefit from en suite shower rooms with the master suite having the added luxury of a private dressing room, creating a private oasis where you can relax and unwind. The remaining bedrooms share the luxury family bathroom where you can wash away day to day stresses.
Kingfishers is a collection of 27 new homes in the Hampshire village of Ashford Hill, built by award-winning developer, Antler Homes. The local landscape is enriched by new wildlife and wetland areas allowing you to feel a sense of peace and tranquility around the development. Despite its country lanes and peaceful setting, Ashford Hill is ideally located for travel further afield. As well as vital amenities within walking distance of Kingfishers supermarkets, large towns, train stations and motorways are all just a short drive away.
*Subject to Terms and Conditions. Please note the external image is a CGI and internal images are of a previous Antler Homes development and all are for indicative purposes only.
The Lily (Plot 15) is an impressive five bedroom detached family home. This home benefits from a generous rear garden, double garage and driveway parking for two cars.
Providing exceptional spaces for the whole family, each space in the home moulds to suit your family’s needs. The expansive entrance hallway leads into each space in the home with a front aspect study offering a dedicated space to work from home. The open plan kitchen/dining/family room is a lively hub in the home where you can catch up with the family and entertain friends and family. With doors opening out from this space, you can watch the children play or host summer BBQ's with ease. A separate utility room can help to keep day to day clutter to a minimum.
Upstairs lie the five spacious double bedrooms. Bedrooms one and two benefit from en suite shower rooms with the master suite having the added luxury of a private dressing room, creating a private oasis where you can relax and unwind. The remaining bedrooms share the luxury family bathroom where you can wash away day to day stresses.
Kingfishers is a collection of 27 new homes in the Hampshire village of Ashford Hill, built by award-winning developer, Antler Homes. The local landscape is enriched by new wildlife and wetland areas allowing you to feel a sense of peace and tranquility around the development. Despite its country lanes and peaceful setting, Ashford Hill is ideally located for travel further afield. As well as vital amenities within walking distance of Kingfishers supermarkets, large towns, train stations and motorways are all just a short drive away.
*Subject to Terms and Conditions. Please note the external image is a CGI and internal images are of a previous Antler Homes development and all are for indicative purposes only.
Interested in this property?
Council tax
First listed
Over a month agoAshford Hill Road, Ashford Hill
Marketed by
Romans - New Homes Crowthorne House, Nine Mile Ride Wokingham RG40 3GZCall agent on 01344 753120
Placebuzz mortgage repayment calculator
Monthly repayment
The Est. Mortgage is for a 25 years repayment mortgage based on a 10% deposit and a 5.5% annual interest. It is only intended as a guide. Make sure you obtain accurate figures from your lender before committing to any mortgage. Your home may be repossessed if you do not keep up repayments on a mortgage.
Ashford Hill Road, Ashford Hill - Streetview
DISCLAIMER: Property descriptions and related information displayed on this page are marketing materials provided by Romans - New Homes. Placebuzz does not warrant or accept any responsibility for the accuracy or completeness of the property descriptions or related information provided here and they do not constitute property particulars. Please contact Romans - New Homes for full details and further information.




