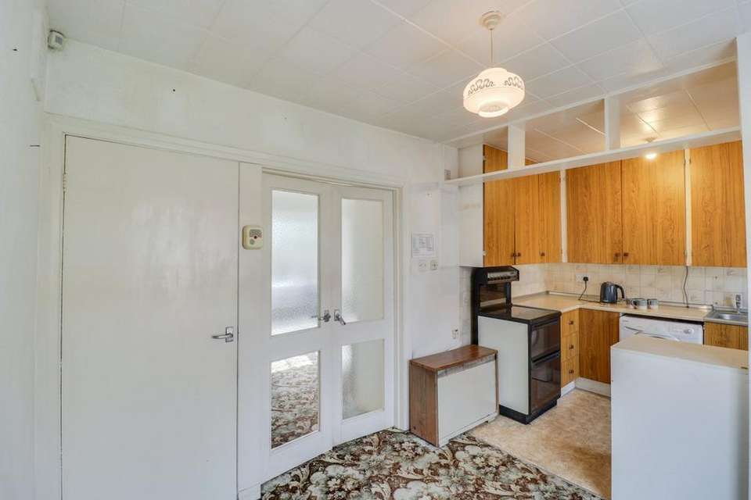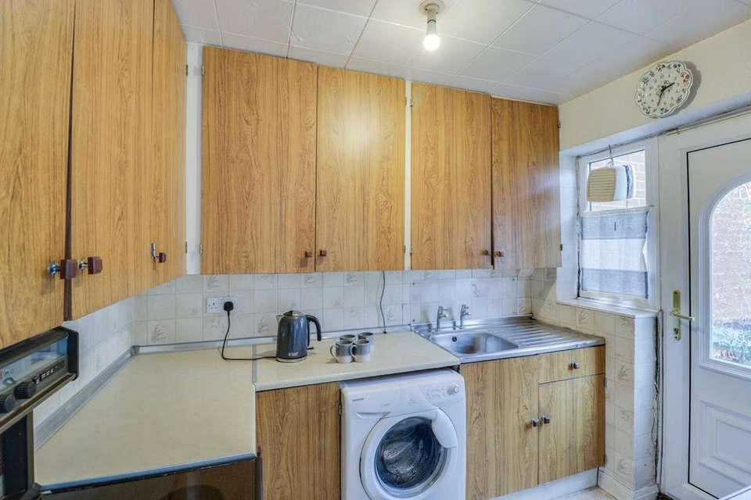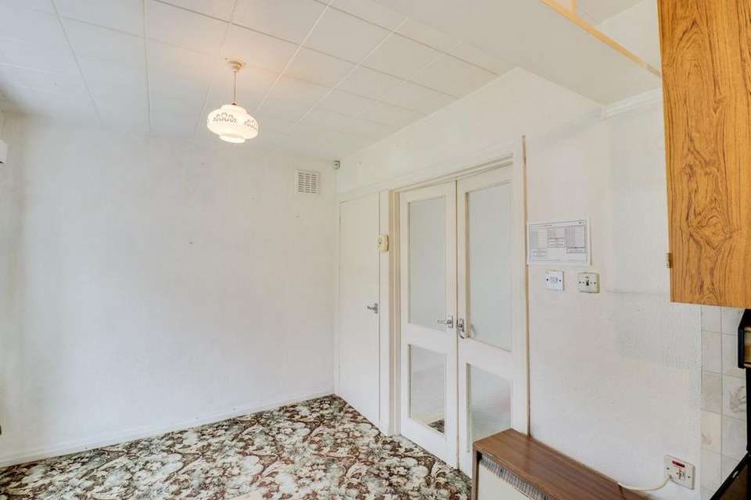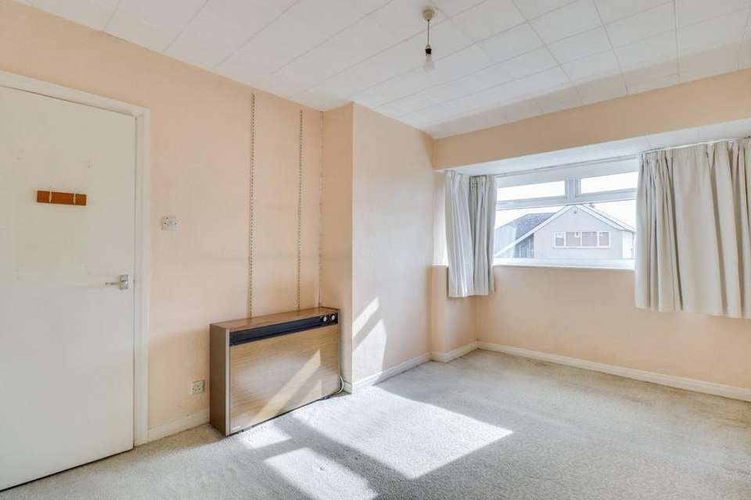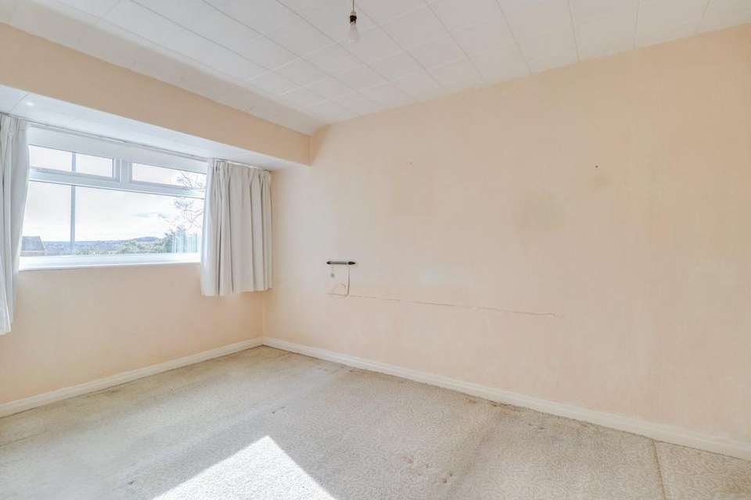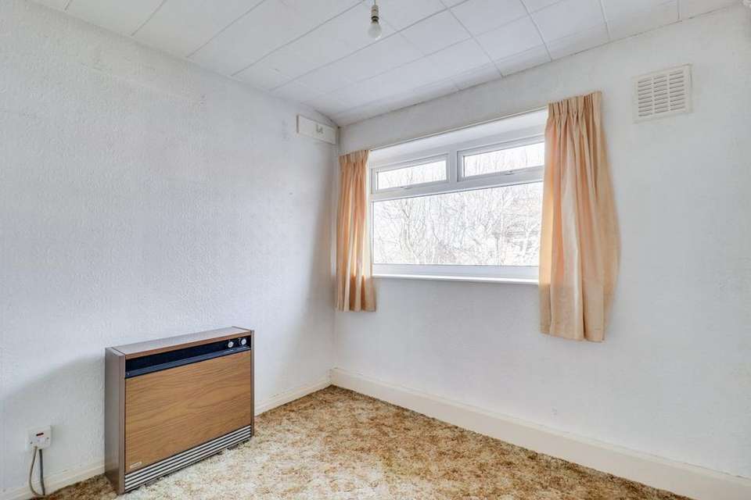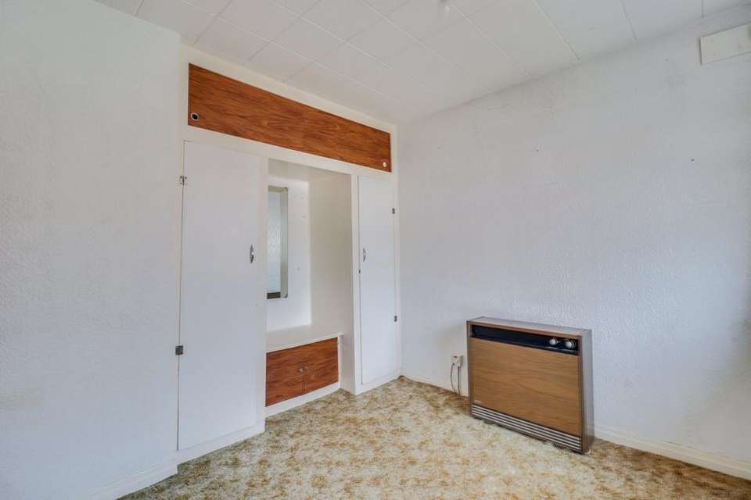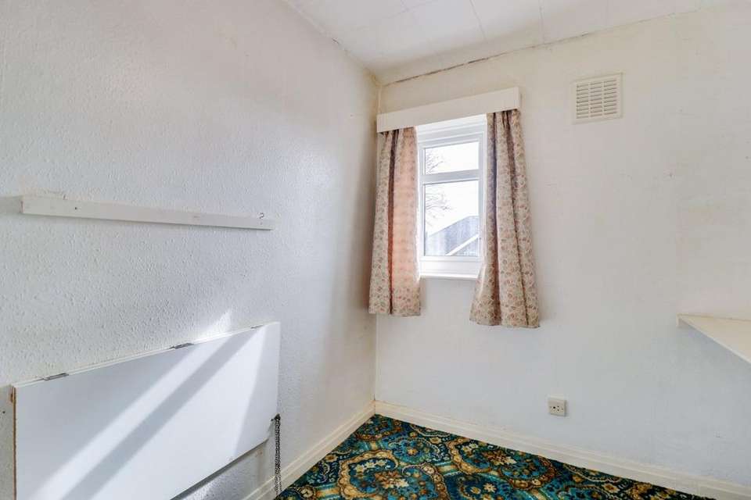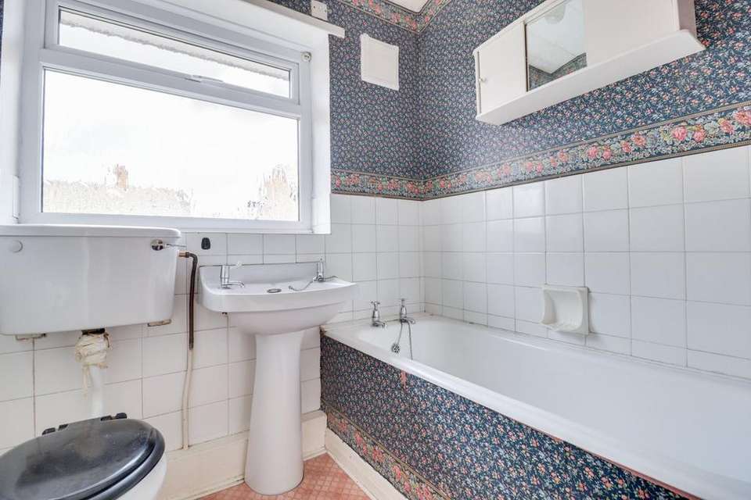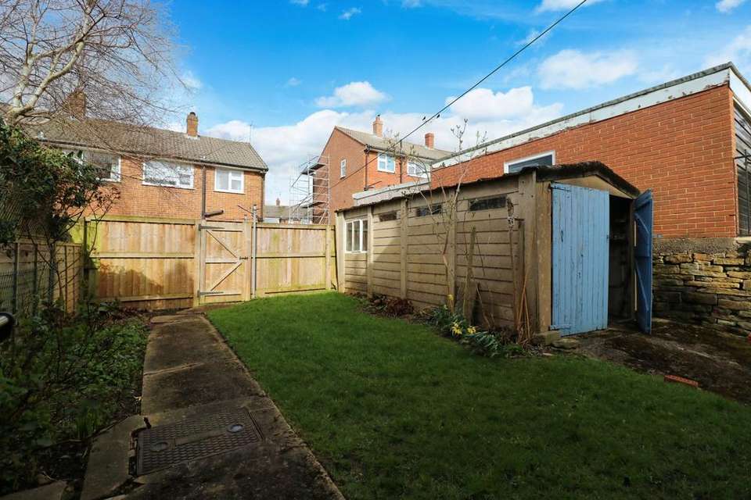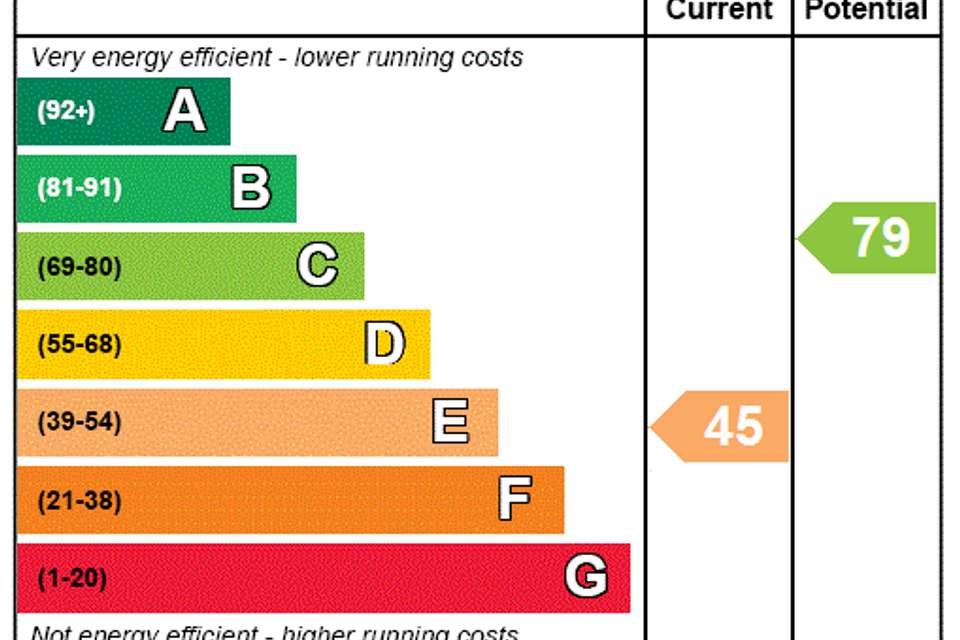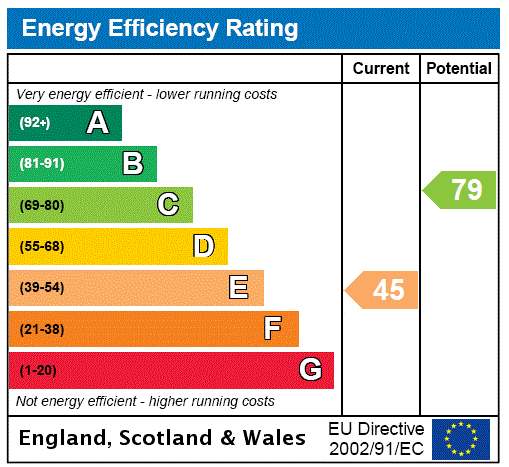3 bedroom semi-detached house for sale
West Yorkshire, LS16semi-detached house
bedrooms
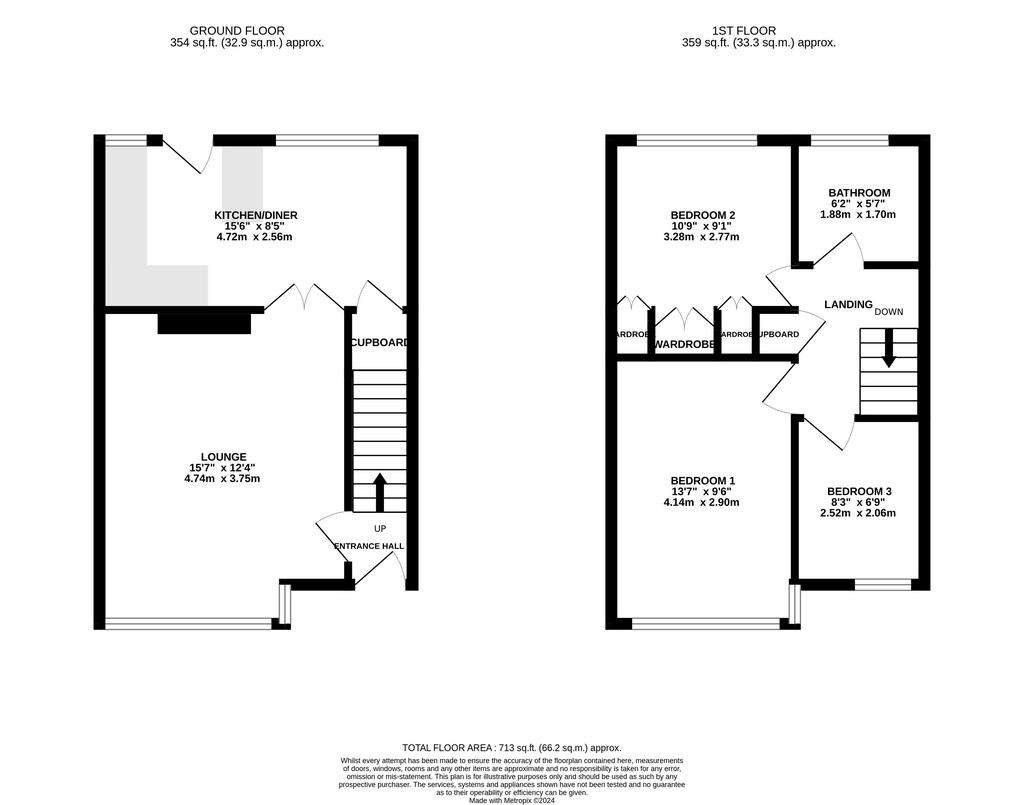
Property photos

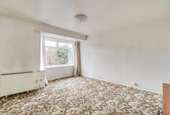
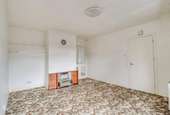
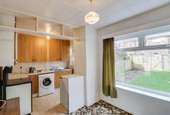
+11
Property description
*INVESTMENT OPPORTUNITY! LOTS OF POTENTIAL*
For sale via the Modern Method of Auction, Starting bids from £220,000 subject to a reserve price.
Located in the heart of Cookridge village this property benefits from excellent school closeby with great amenities and transport links. The property is in need of some modernisation, however it has great potential!! Briefly comprises entrance hall, lovely bay fronted lounge, large fitted kitchen with space for dining and access on to the rear garden. Upstairs are two double bedrooms a smaller third bedroom and house bathroom. Outside there is driveway parking a detached garage and gardens to the front and rear.
This one is a ‘Must View’, call us now to arrange your viewing! -[use Contact Agent Button].
INTRODUCTION
| FOR SALE BY MODERN METHOD OF AUCTION - STARTING BID £220,000 | | NO CHAIN SALE | We are delighted to offer onto the market this 3-bedroom semi-detached property offering lots of potential to make it your own, The property would benefit from modernising throughout and offers great future scope! Set within the heart of Cookridge village, conveniently located within easy access to the local shops, amenities, Horsforth train station and excellent schools. Comprises, a covered entrance leading into the entrance hall, light and airy bay fronted lounge and double door access into the kitchen diner. There's ample dining space and the fitted kitchen has plenty of storage and worktop space along with access out to the rear garden. Upstairs there are two good sized double bedrooms, one with bay window providing lots of natural light and the other with fitted wardrobes. The third bedroom is a single and would be perfect for a child's nursery or even a home office. The house bathroom is neutral in decor with a three piece suite. To the outside there is a long driveway down to a detached garage with parking for two cars. There are gardens to both the front and the rear with lawned areas and are easily maintained. There are some lovely weekend walks to be had too, a great family home in such a prime position. Call us now to view!
LOCATION
Cookridge is a popular village with a good mix of accommodation and amenities available, along with reputable schools, a recently re-designed and re-furbished sports club/swimming pool, Asda superstore and a Health Centres at Holt Park. Ideally situated for access to Otley Road (A660) and the Ring Road (A6120) thus making commuting straight forward. Public transport facilities are good by bus or alternatively by railway from the Horsforth Train Station located at the bridge on the Horsforth/Cookridge border. Horsforth village is just next-door where a vast range of shops, supermarkets, pubs and restaurants can be found. Beautiful countryside can be found within a short distance and the Cookridge Hall Golf Course and Bannatyne health club are on the doorstep. Headingley is a short distance away with a vibrant mix of shops and restaurants, plus the renowned Headingley Stadium for rugby & Cricket.
HOW TO FIND THE PROPERTY
SAT NAV - Postcode - LS16 7JS
ACCOMMODATION
The property would benefit from modernisation and provides a fabulous project.
GROUND FLOOR
Covered entrance door to...
ENTRANCE HALL
Hallway with staircase up to first floor and doors to...
LOUNGE 15'7" x 12'4" (4.75m x 3.76m)
Light and spacious family sitting room with neutral decor. Lovely bay window with pleasant outlook to the front of the property. Double doors leading to the kitchen diner.
KITCHEN DINER 15'6" x 8'5" (4.72m x 2.57m)
Generous sized light and airy room. Fitted with wall base units with ample storage. Stainless steel sink with points for cooker, tall fridge freezer, washing machine and tumble dryer. Access to useful understairs cupboard. Pleasant outlook onto the rear garden with door leading outside.
FIRST FLOOR
LANDING
Window to side elevation with doors to...
BEDROOM ONE 13'7" x 9'6" (4.14m x 2.9m)
A light and spacious double bedroom. Bay window with a pleasant outlook to the front of the property.
BEDROOM TWO 10'9" x 9'1" (3.28m x 2.77m)
The second, comfortable double bedroom, at the rear of the house with some lovely garden views. Fitted wardrobes can also be found in this room.
BEDROOM THREE 8'3" x 6'9" (2.51m x 2.06m)
A single bedroom with front aspect. Perfect as a nursery or home office.
BATHROOM 6'2" x 5'7" (1.88m x 1.7m)
A good sized family bathroom with three piece suite comprising bath, pedestal sink and toilet. Neutral white ceramic tiling to the walls. Window to the rear allowing lots of natural light.
OUTSIDE
To the front of the property you will find a lawned garden with low maintenance gravelled beds. There is also access onto a driveway with parking for two cars. To the rear is a detached garage for storage. There is a partially enclosed garden to the rear
BROCHURE DETAILS
Hardisty and Co prepared these details, including photography, in accordance with our estate agency agreement.
SERVICES – Disclosure of Financial Interests
Unless instructed otherwise, the company would normally offer all clients, applicants and prospective purchasers its full range of estate agency services, including the valuation of their present property and sales service. We also intend to offer clients, applicants and prospective purchasers' mortgage and financial services advice through our association with our in-house mortgage and protection specialists HARDISTY FINANCIAL. We will also offer to clients and prospective purchasers the services of our panel solicitors, removers and contactors. We would normally be entitled to commission or fees for such services and disclosure of all our financial interests can be found on our website.
MORTGAGE SERVICES
We are whole of market and would love to help with your purchase or remortgage. Call Hardisty Financial to book your appointment today[use Contact Agent Button] option 3.
MODERN METHOD OF AUCTION (IAMSOLD)
This property is for sale by the Modern Method of Auction, meaning the buyer and seller are to Complete within 56 days (the "Reservation Period"). Interested parties personal data will be shared with the Auctioneer (iamsold).If considering buying with a mortgage, inspect and consider the property carefully with your lender before bidding.A Buyer Information Pack is provided. The buyer will pay £300.00 including VAT for this pack which you must view before bidding.The buyer signs a Reservation Agreement and makes payment of a non-refundable Reservation Fee of 4.50% of the purchase price including VAT, subject to a minimum of £6,600.00 including VAT. This is paid to reserve the property to the buyer during the Reservation Period and is paid in addition to the purchase price. This is considered within calculations for Stamp Duty Land Tax. Services may be recommended by the Agent or Auctioneer in which they will receive payment from the service provider if the service is taken. Payment varies but will be no more than £450.00. These services are optional.
For sale via the Modern Method of Auction, Starting bids from £220,000 subject to a reserve price.
Located in the heart of Cookridge village this property benefits from excellent school closeby with great amenities and transport links. The property is in need of some modernisation, however it has great potential!! Briefly comprises entrance hall, lovely bay fronted lounge, large fitted kitchen with space for dining and access on to the rear garden. Upstairs are two double bedrooms a smaller third bedroom and house bathroom. Outside there is driveway parking a detached garage and gardens to the front and rear.
This one is a ‘Must View’, call us now to arrange your viewing! -[use Contact Agent Button].
INTRODUCTION
| FOR SALE BY MODERN METHOD OF AUCTION - STARTING BID £220,000 | | NO CHAIN SALE | We are delighted to offer onto the market this 3-bedroom semi-detached property offering lots of potential to make it your own, The property would benefit from modernising throughout and offers great future scope! Set within the heart of Cookridge village, conveniently located within easy access to the local shops, amenities, Horsforth train station and excellent schools. Comprises, a covered entrance leading into the entrance hall, light and airy bay fronted lounge and double door access into the kitchen diner. There's ample dining space and the fitted kitchen has plenty of storage and worktop space along with access out to the rear garden. Upstairs there are two good sized double bedrooms, one with bay window providing lots of natural light and the other with fitted wardrobes. The third bedroom is a single and would be perfect for a child's nursery or even a home office. The house bathroom is neutral in decor with a three piece suite. To the outside there is a long driveway down to a detached garage with parking for two cars. There are gardens to both the front and the rear with lawned areas and are easily maintained. There are some lovely weekend walks to be had too, a great family home in such a prime position. Call us now to view!
LOCATION
Cookridge is a popular village with a good mix of accommodation and amenities available, along with reputable schools, a recently re-designed and re-furbished sports club/swimming pool, Asda superstore and a Health Centres at Holt Park. Ideally situated for access to Otley Road (A660) and the Ring Road (A6120) thus making commuting straight forward. Public transport facilities are good by bus or alternatively by railway from the Horsforth Train Station located at the bridge on the Horsforth/Cookridge border. Horsforth village is just next-door where a vast range of shops, supermarkets, pubs and restaurants can be found. Beautiful countryside can be found within a short distance and the Cookridge Hall Golf Course and Bannatyne health club are on the doorstep. Headingley is a short distance away with a vibrant mix of shops and restaurants, plus the renowned Headingley Stadium for rugby & Cricket.
HOW TO FIND THE PROPERTY
SAT NAV - Postcode - LS16 7JS
ACCOMMODATION
The property would benefit from modernisation and provides a fabulous project.
GROUND FLOOR
Covered entrance door to...
ENTRANCE HALL
Hallway with staircase up to first floor and doors to...
LOUNGE 15'7" x 12'4" (4.75m x 3.76m)
Light and spacious family sitting room with neutral decor. Lovely bay window with pleasant outlook to the front of the property. Double doors leading to the kitchen diner.
KITCHEN DINER 15'6" x 8'5" (4.72m x 2.57m)
Generous sized light and airy room. Fitted with wall base units with ample storage. Stainless steel sink with points for cooker, tall fridge freezer, washing machine and tumble dryer. Access to useful understairs cupboard. Pleasant outlook onto the rear garden with door leading outside.
FIRST FLOOR
LANDING
Window to side elevation with doors to...
BEDROOM ONE 13'7" x 9'6" (4.14m x 2.9m)
A light and spacious double bedroom. Bay window with a pleasant outlook to the front of the property.
BEDROOM TWO 10'9" x 9'1" (3.28m x 2.77m)
The second, comfortable double bedroom, at the rear of the house with some lovely garden views. Fitted wardrobes can also be found in this room.
BEDROOM THREE 8'3" x 6'9" (2.51m x 2.06m)
A single bedroom with front aspect. Perfect as a nursery or home office.
BATHROOM 6'2" x 5'7" (1.88m x 1.7m)
A good sized family bathroom with three piece suite comprising bath, pedestal sink and toilet. Neutral white ceramic tiling to the walls. Window to the rear allowing lots of natural light.
OUTSIDE
To the front of the property you will find a lawned garden with low maintenance gravelled beds. There is also access onto a driveway with parking for two cars. To the rear is a detached garage for storage. There is a partially enclosed garden to the rear
BROCHURE DETAILS
Hardisty and Co prepared these details, including photography, in accordance with our estate agency agreement.
SERVICES – Disclosure of Financial Interests
Unless instructed otherwise, the company would normally offer all clients, applicants and prospective purchasers its full range of estate agency services, including the valuation of their present property and sales service. We also intend to offer clients, applicants and prospective purchasers' mortgage and financial services advice through our association with our in-house mortgage and protection specialists HARDISTY FINANCIAL. We will also offer to clients and prospective purchasers the services of our panel solicitors, removers and contactors. We would normally be entitled to commission or fees for such services and disclosure of all our financial interests can be found on our website.
MORTGAGE SERVICES
We are whole of market and would love to help with your purchase or remortgage. Call Hardisty Financial to book your appointment today[use Contact Agent Button] option 3.
MODERN METHOD OF AUCTION (IAMSOLD)
This property is for sale by the Modern Method of Auction, meaning the buyer and seller are to Complete within 56 days (the "Reservation Period"). Interested parties personal data will be shared with the Auctioneer (iamsold).If considering buying with a mortgage, inspect and consider the property carefully with your lender before bidding.A Buyer Information Pack is provided. The buyer will pay £300.00 including VAT for this pack which you must view before bidding.The buyer signs a Reservation Agreement and makes payment of a non-refundable Reservation Fee of 4.50% of the purchase price including VAT, subject to a minimum of £6,600.00 including VAT. This is paid to reserve the property to the buyer during the Reservation Period and is paid in addition to the purchase price. This is considered within calculations for Stamp Duty Land Tax. Services may be recommended by the Agent or Auctioneer in which they will receive payment from the service provider if the service is taken. Payment varies but will be no more than £450.00. These services are optional.
Interested in this property?
Council tax
First listed
4 weeks agoEnergy Performance Certificate
West Yorkshire, LS16
Marketed by
Hardisty & Co - Horsforth 101-103 New Road Side Horsforth LS18 4QDPlacebuzz mortgage repayment calculator
Monthly repayment
The Est. Mortgage is for a 25 years repayment mortgage based on a 10% deposit and a 5.5% annual interest. It is only intended as a guide. Make sure you obtain accurate figures from your lender before committing to any mortgage. Your home may be repossessed if you do not keep up repayments on a mortgage.
West Yorkshire, LS16 - Streetview
DISCLAIMER: Property descriptions and related information displayed on this page are marketing materials provided by Hardisty & Co - Horsforth. Placebuzz does not warrant or accept any responsibility for the accuracy or completeness of the property descriptions or related information provided here and they do not constitute property particulars. Please contact Hardisty & Co - Horsforth for full details and further information.





