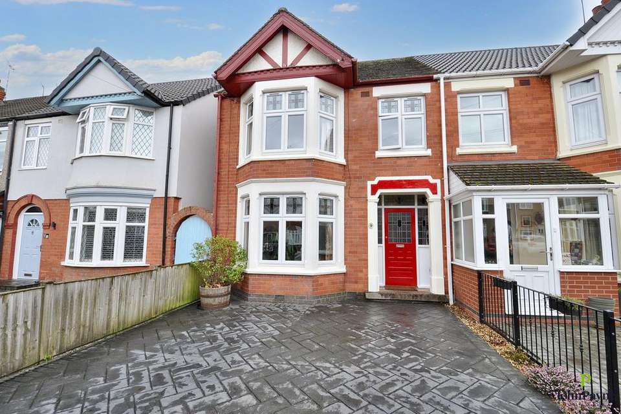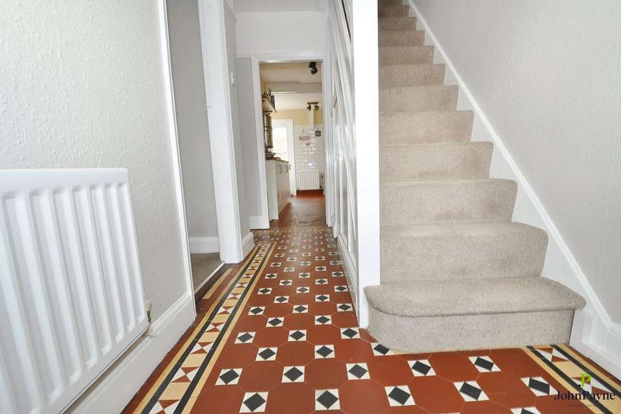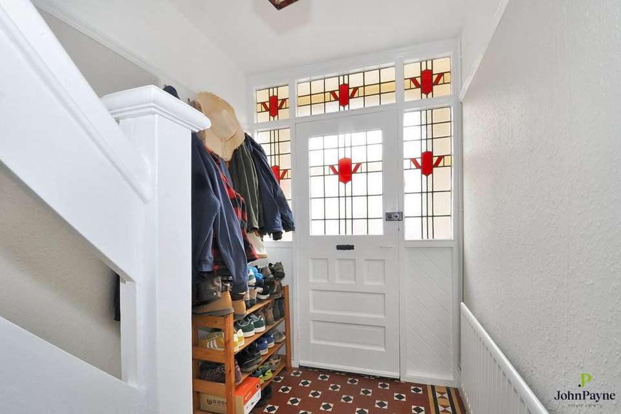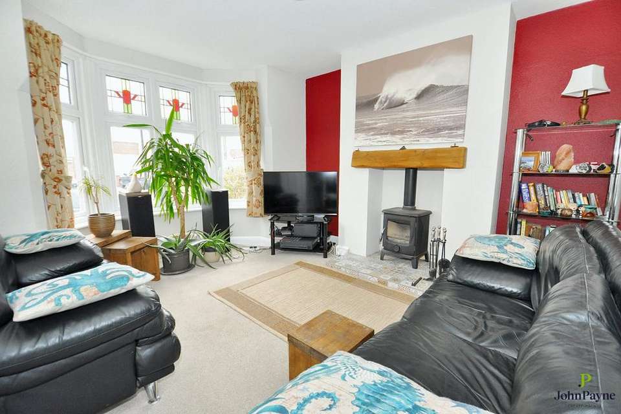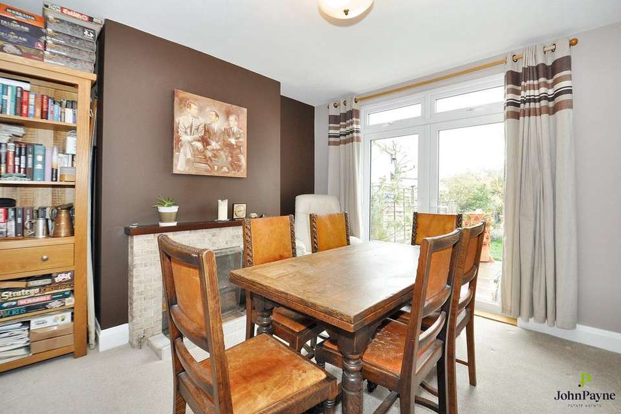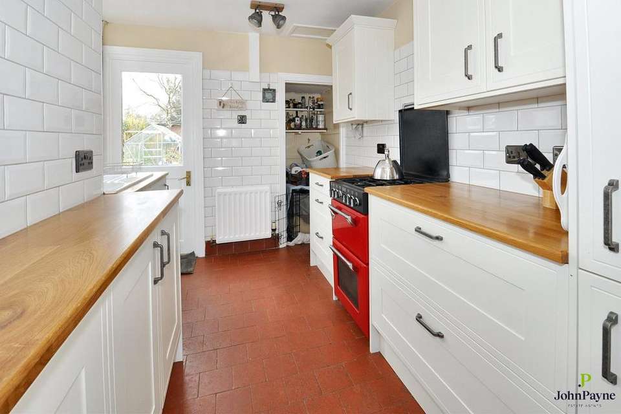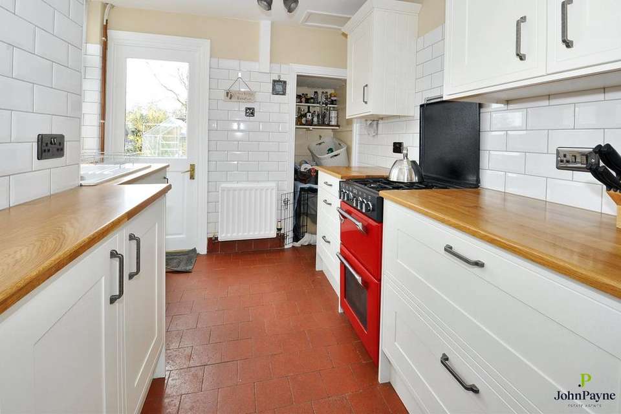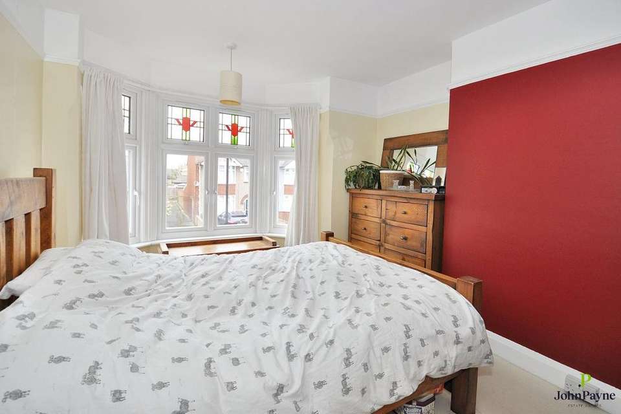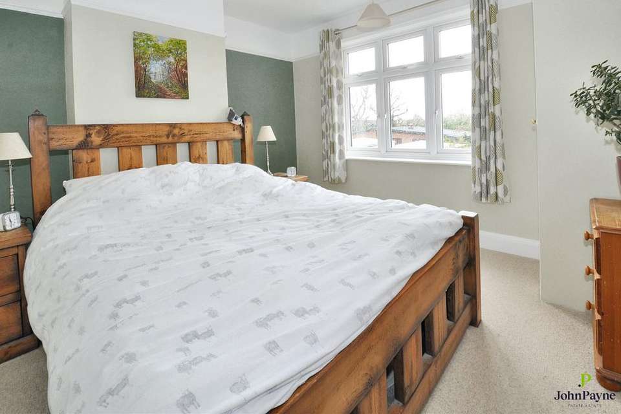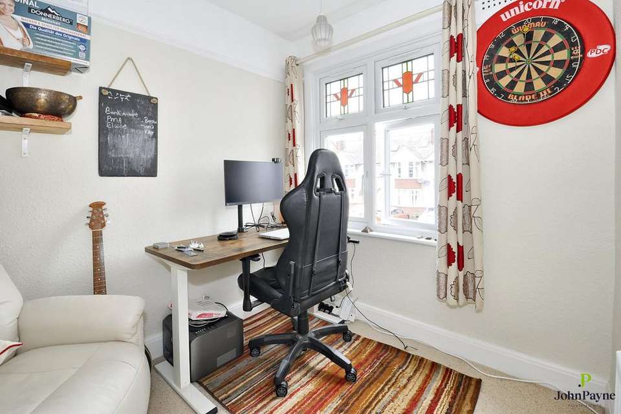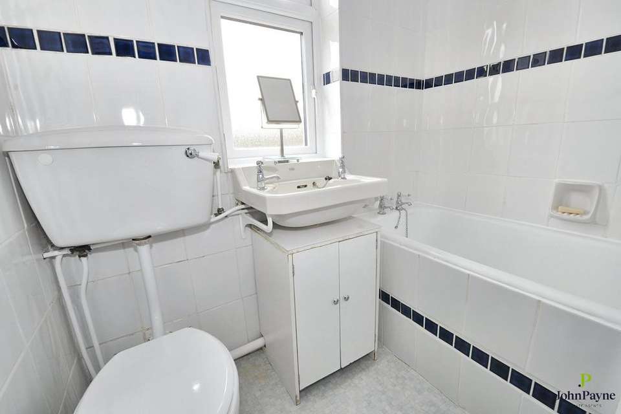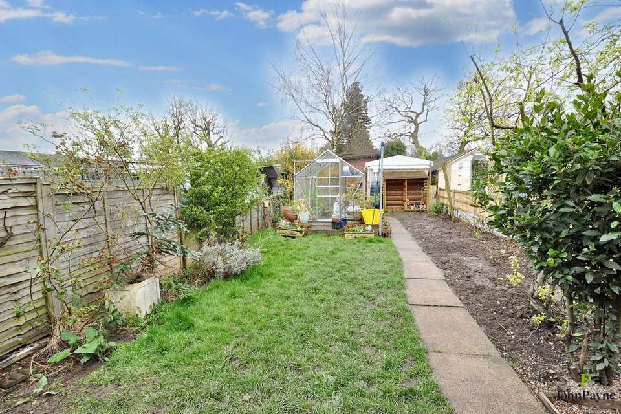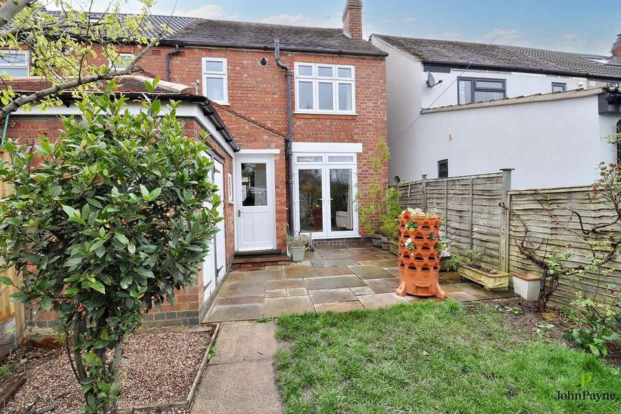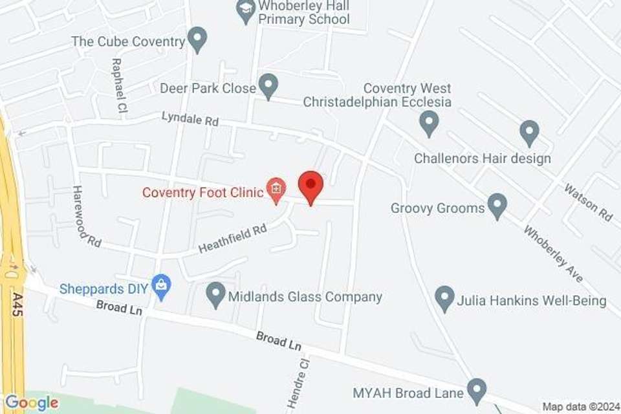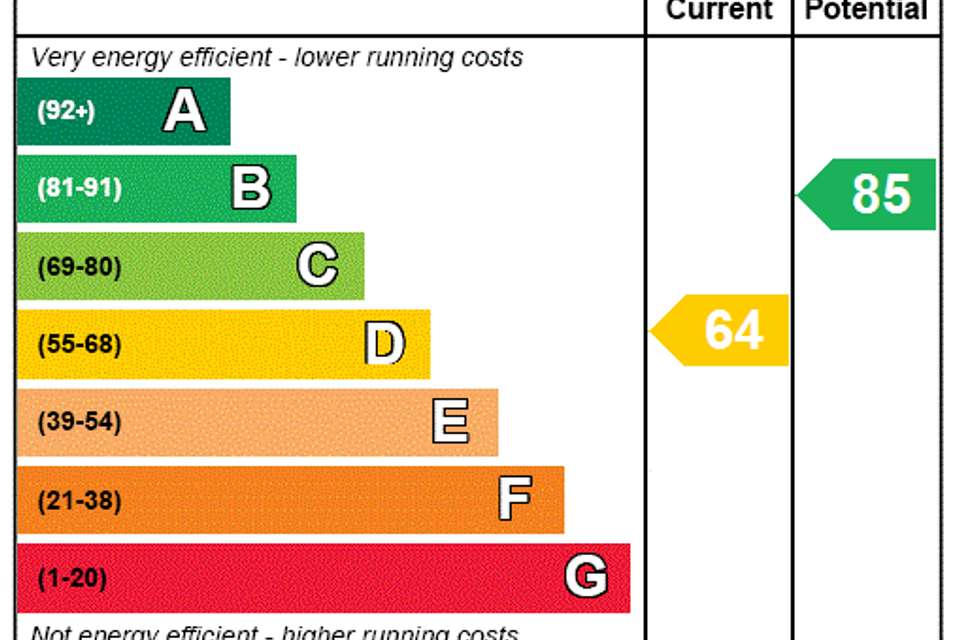£250,000
Est. Mortgage £1,251 per month*
3 bedroom end of terrace house for sale
Coventry, CV5Property description
A delightful halls together double stone bayed end-of-terraced property offering a perfect blend of traditional features, style, and comfort. Boasting three bedrooms, this property is an ideal family home. The interior is thoughtfully designed, there is a spacious lounge with log burner and replacement bay window with original feature top leaded light panels, separate dining room with an open fire and double doors leading to the garden and a modern kitchen with pantry. On the first floor there are three good sized bedrooms and family bathroom with shower. The property also features a lovely garden, perfect for outdoor relaxation and entertaining and a vegetable patch with greenhouse for the keen fruit and vegetable growers. With the convenience of off-street parking to the front and a garage to the rear, this home offers practicality as well as charm. Situated in a desirable location, close to local amenities and transport links, this property is sure to attract those seeking a well-connected and peaceful lifestyle.
Property photos
Council tax
First listed
Over a month agoEnergy Performance Certificate
Coventry, CV5
Placebuzz mortgage repayment calculator
Monthly repayment
Based on a 25 year mortgage, with a 10% deposit and a 4.50% interest rate.
Coventry, CV5 - Streetview
DISCLAIMER: Property descriptions and related information displayed on this page are marketing materials provided by John Payne Estate Agents - Earlsdon. Placebuzz does not warrant or accept any responsibility for the accuracy or completeness of the property descriptions or related information provided here and they do not constitute property particulars. Please contact John Payne Estate Agents - Earlsdon for full details and further information.
