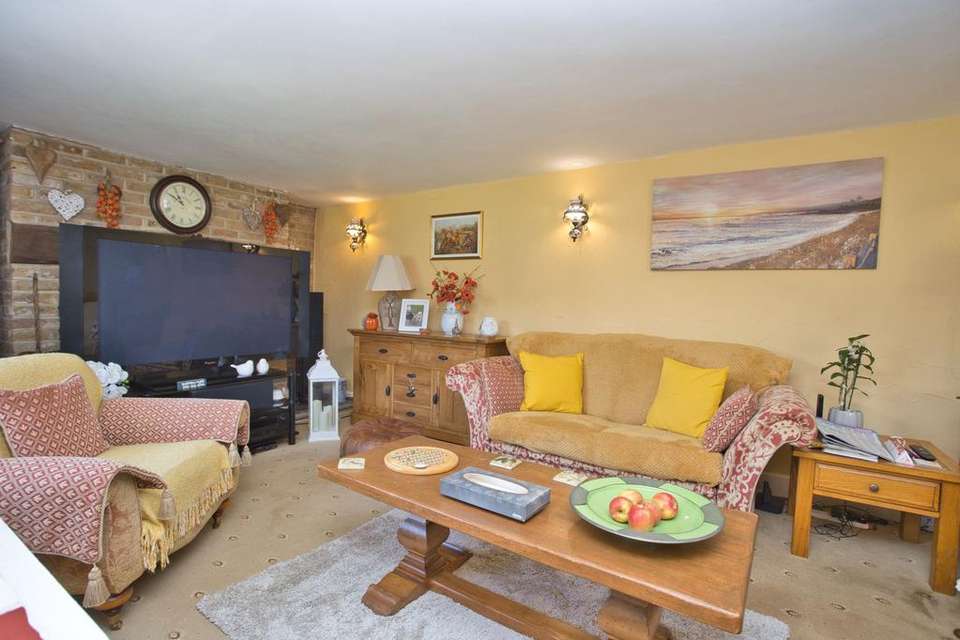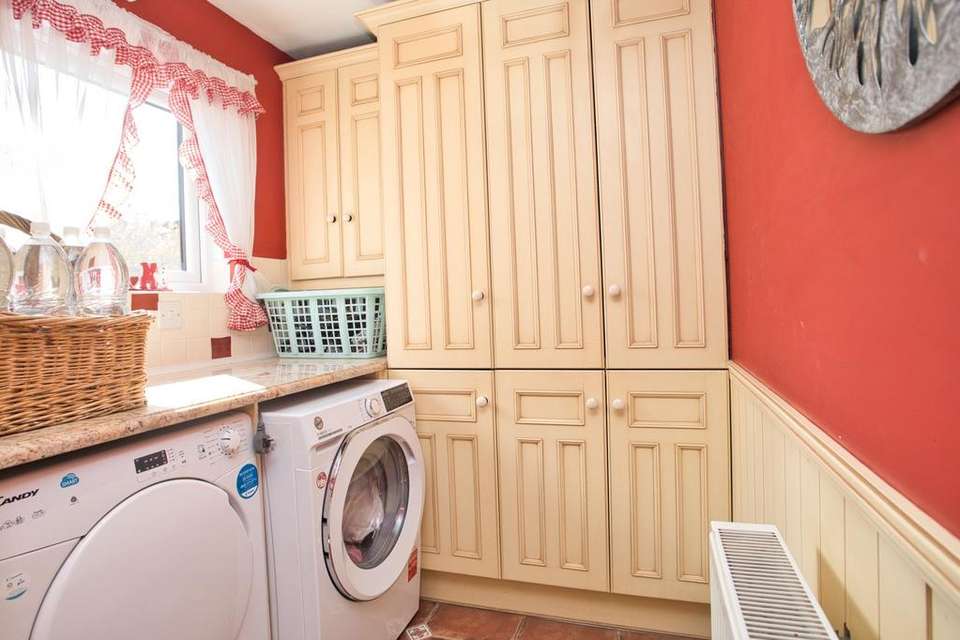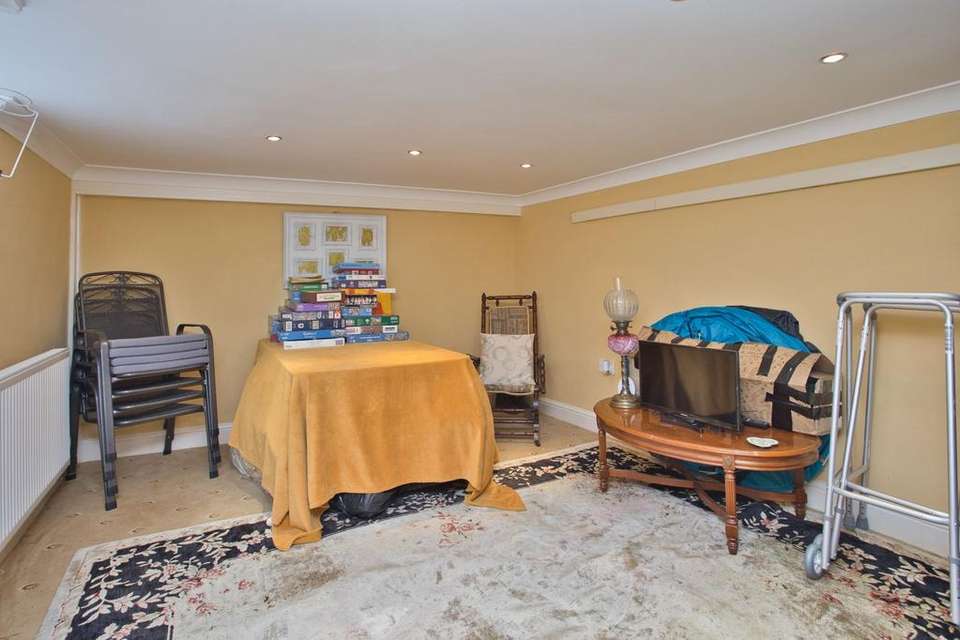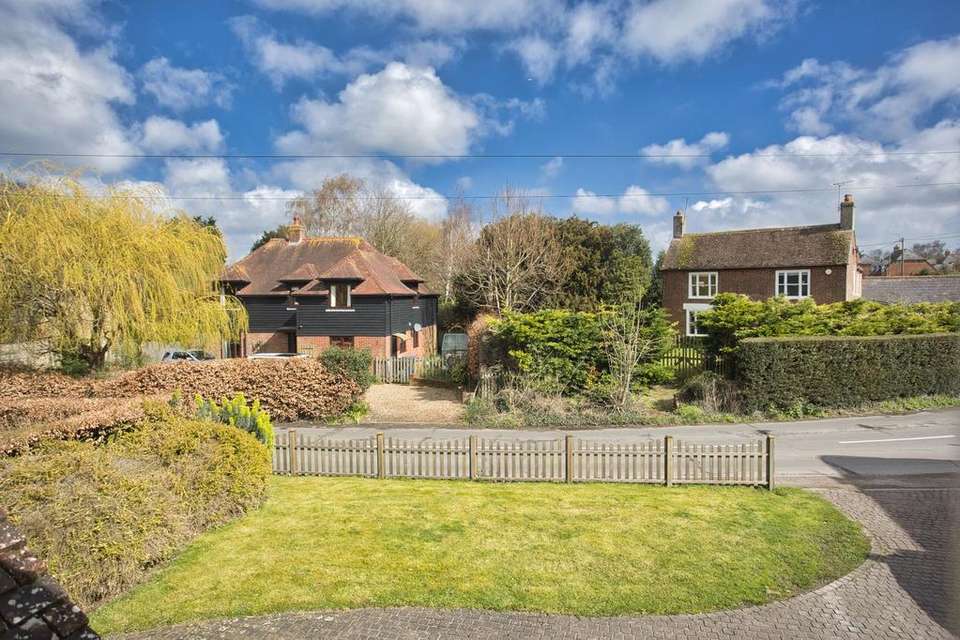3 bedroom detached house for sale
Nonington, CT15detached house
bedrooms
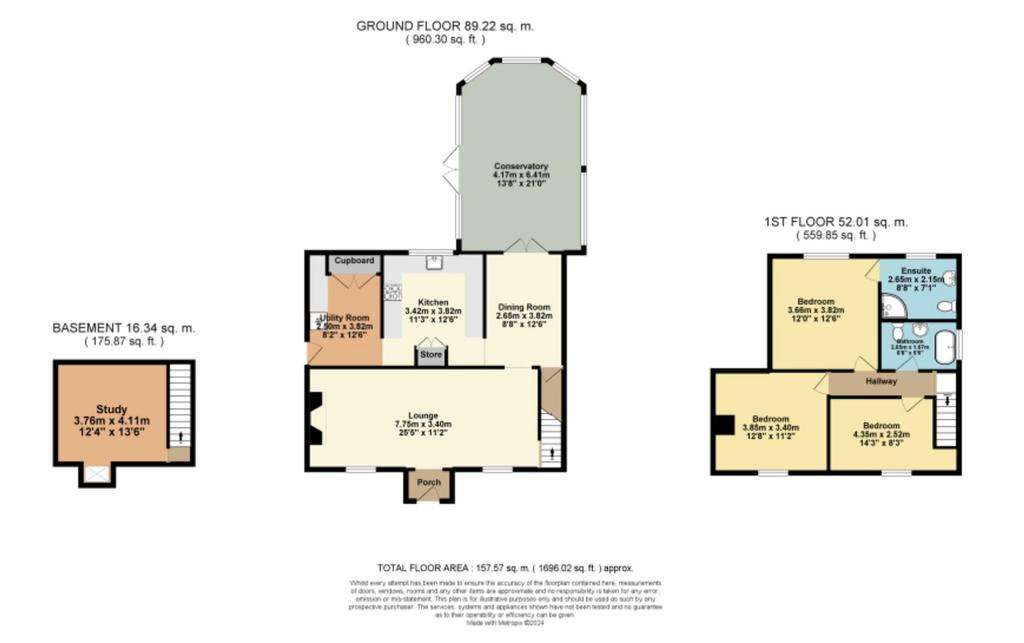
Property photos



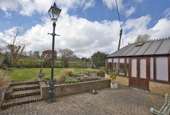
+16
Property description
Nestled within the charming village of Nonnington, between the historic allure of Canterbury and the maritime ambiance of Dover, stands this captivating period cottage. Enveloped by picturesque landscapes, this residence offers an idyllic retreat with breathtaking vistas of sprawling fields at its rear.Upon entering, the ground floor unveils a spacious layout comprising a large lounge adorned with an inviting open fireplace, a graceful dining room exuding warmth and character, a well-appointed kitchen, a convenient utility room, and an expansive conservatory bathed in natural light. A practical basement provides ample storage space, enhancing the functionality of the home.Ascending the stairs, three generously-sized double bedrooms await, each exuding a timeless charm. The main bedroom boasts the luxury of an ensuite bathroom, while an additional family bathroom caters to the needs of the household, ensuring comfort and convenience.Stepping outside, the property boasts ample off-street parking to the front, offering ease of access for residents and guests alike. The rear garden, of considerable size, provides a tranquil sanctuary overlooking the scenic fields, inviting moments of relaxation and contemplation amidst nature's embrace.With its generous proportions and versatile living spaces, this cottage presents an ideal setting for family living. Its proximity to esteemed educational institutions in both Canterbury and Dover makes it an appealing choice for families seeking educational excellence for their children.In summary, this beautiful period cottage harmonizes quintessential charm with modern comforts, offering a serene retreat within a picturesque locale. Whether indulging in cozy evenings by the fire or basking in the tranquility of the surrounding countryside, this residence encapsulates the essence of countryside living at its finest.These details are yet to be approved by the vendor. Identification ChecksShould a purchaser(s) have an offer accepted on a property marketed by Miles & Barr, they will need to undertake an identification check. This is done to meet our obligation under Anti Money Laundering Regulations (AML) and is a legal requirement. We use a specialist third party service to verify your identity. The cost of these checks is £60 inc. VAT per purchase, which is paid in advance, when an offer is agreed and prior to a sales memorandum being issued. This charge is non-refundable under any circumstances.
EPC Rating: D Entrance Main Entrance Leading To Porch Porchway Leading To Lounge (3.56m x 6.96m) Dining Room (2.72m x 4.01m) Kitchen (3.51m x 3.84m) Utility Room (1.75m x 3.12m) Conservatory (4.29m x 6.55m) Bedroom (2.67m x 3.66m) Bathroom (1.75m x 2.69m) Bedroom (3.86m x 3.94m) Bedroom (3.78m x 3.96m) En-suite (2.01m x 2.69m) Basement (3.02m x 4.62m) Lower Ground Floor Leading To Parking - Driveway
EPC Rating: D Entrance Main Entrance Leading To Porch Porchway Leading To Lounge (3.56m x 6.96m) Dining Room (2.72m x 4.01m) Kitchen (3.51m x 3.84m) Utility Room (1.75m x 3.12m) Conservatory (4.29m x 6.55m) Bedroom (2.67m x 3.66m) Bathroom (1.75m x 2.69m) Bedroom (3.86m x 3.94m) Bedroom (3.78m x 3.96m) En-suite (2.01m x 2.69m) Basement (3.02m x 4.62m) Lower Ground Floor Leading To Parking - Driveway
Interested in this property?
Council tax
First listed
Over a month agoNonington, CT15
Marketed by
Miles & Barr - Dover 4 High Street Dover, Kent CT16 1DJPlacebuzz mortgage repayment calculator
Monthly repayment
The Est. Mortgage is for a 25 years repayment mortgage based on a 10% deposit and a 5.5% annual interest. It is only intended as a guide. Make sure you obtain accurate figures from your lender before committing to any mortgage. Your home may be repossessed if you do not keep up repayments on a mortgage.
Nonington, CT15 - Streetview
DISCLAIMER: Property descriptions and related information displayed on this page are marketing materials provided by Miles & Barr - Dover. Placebuzz does not warrant or accept any responsibility for the accuracy or completeness of the property descriptions or related information provided here and they do not constitute property particulars. Please contact Miles & Barr - Dover for full details and further information.





