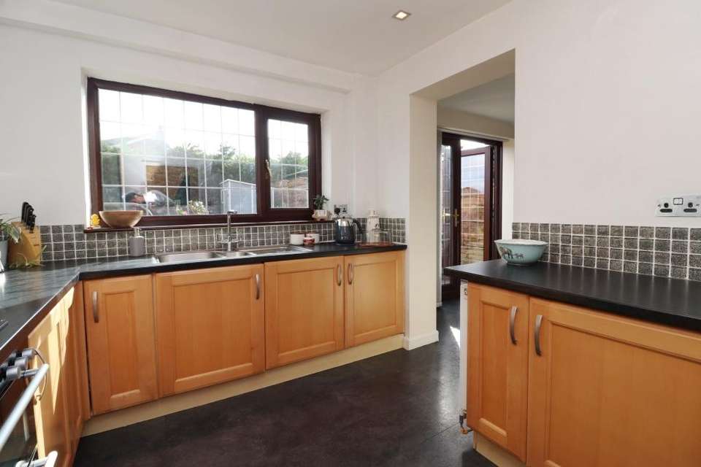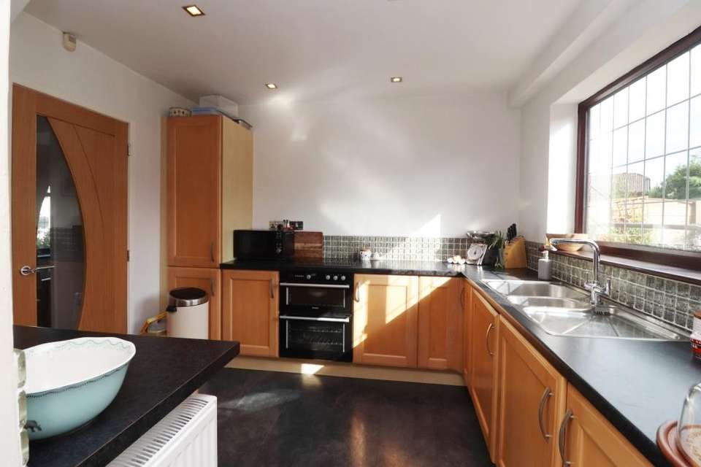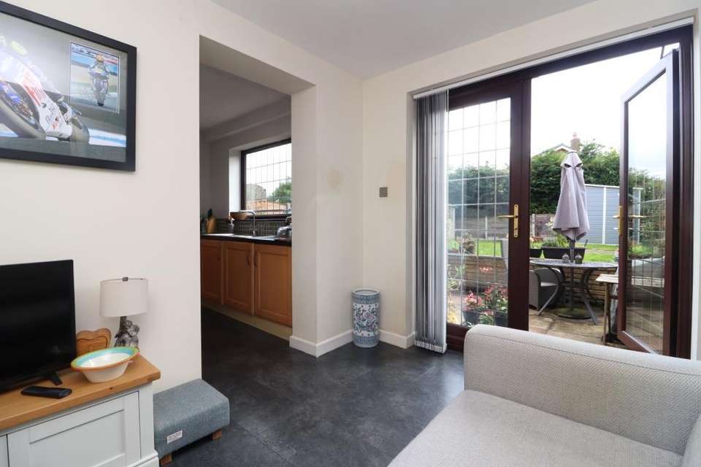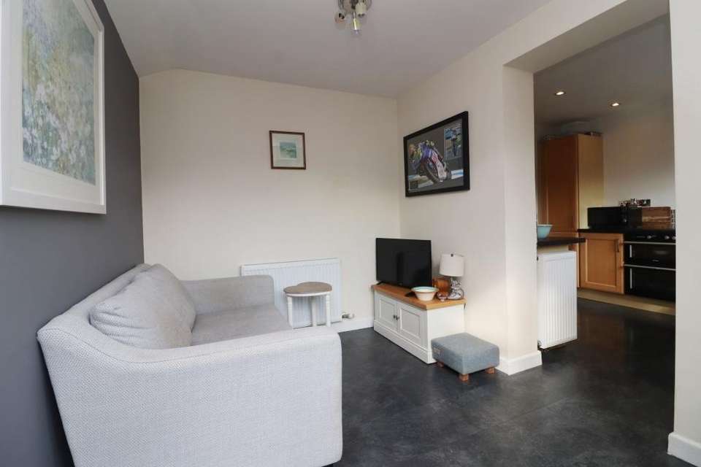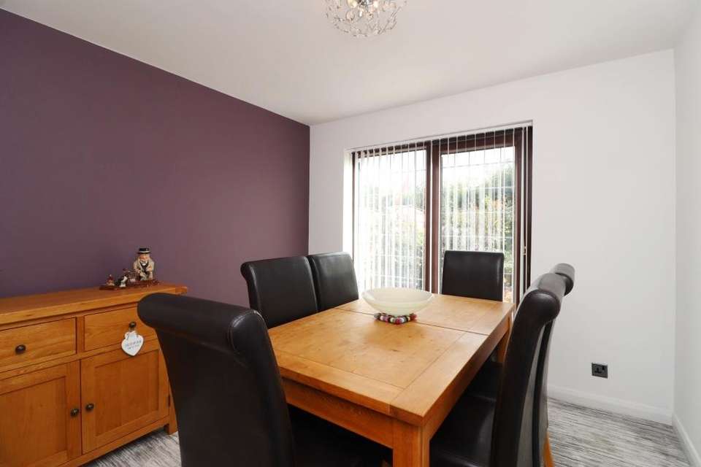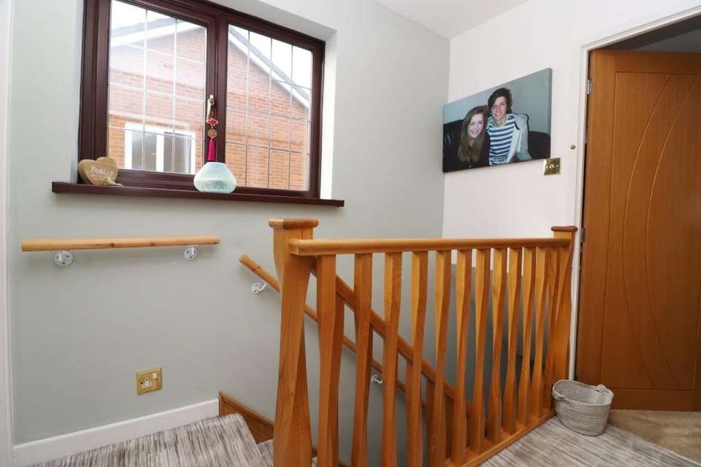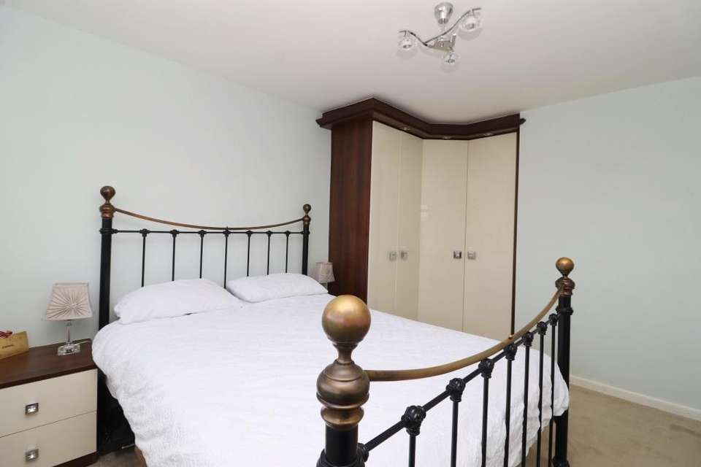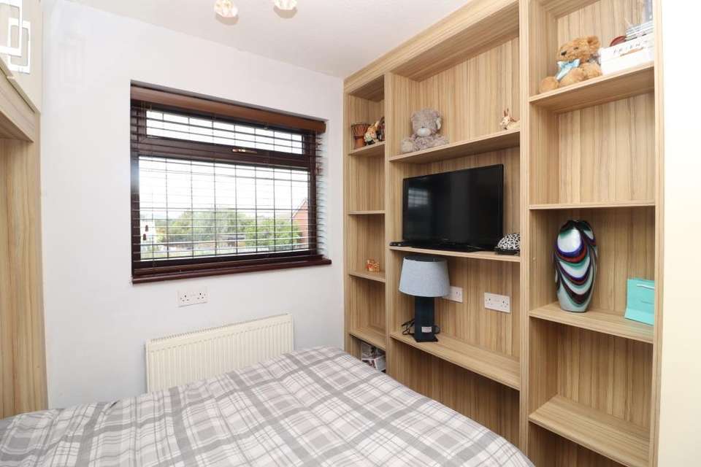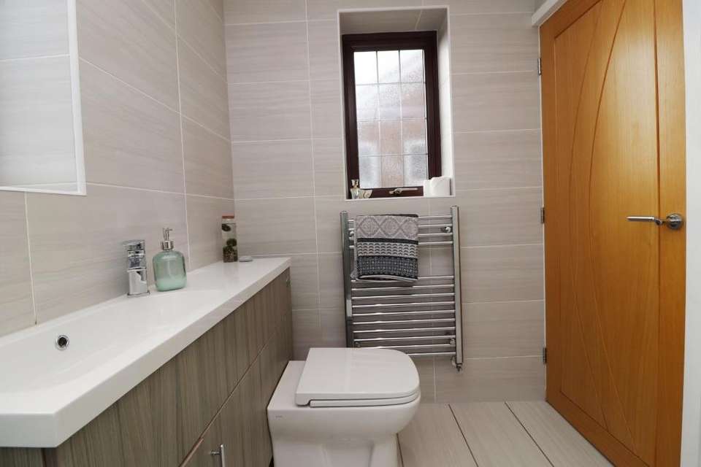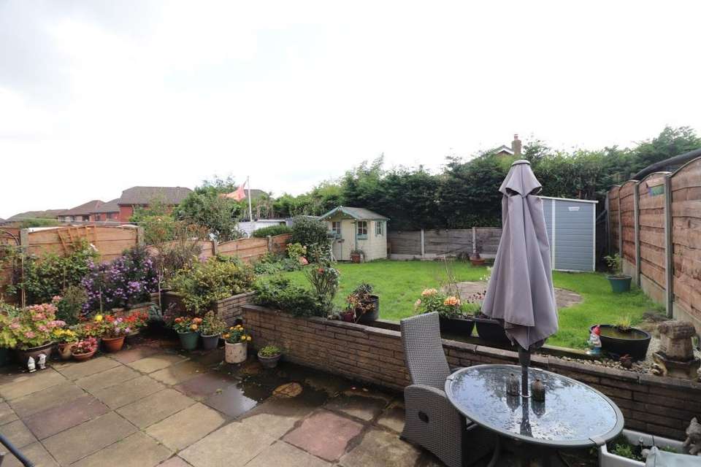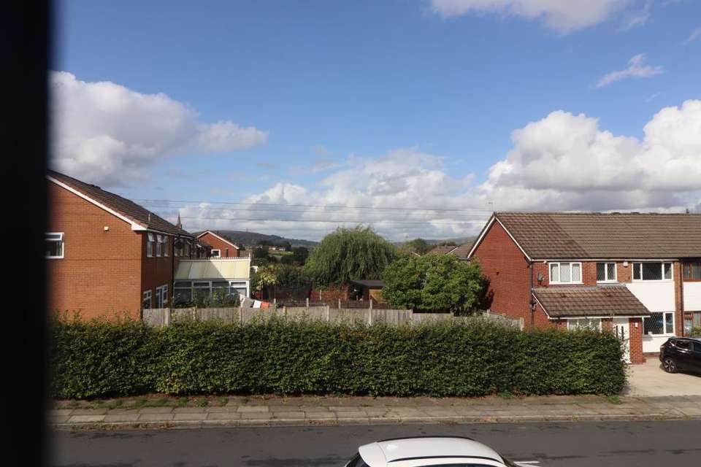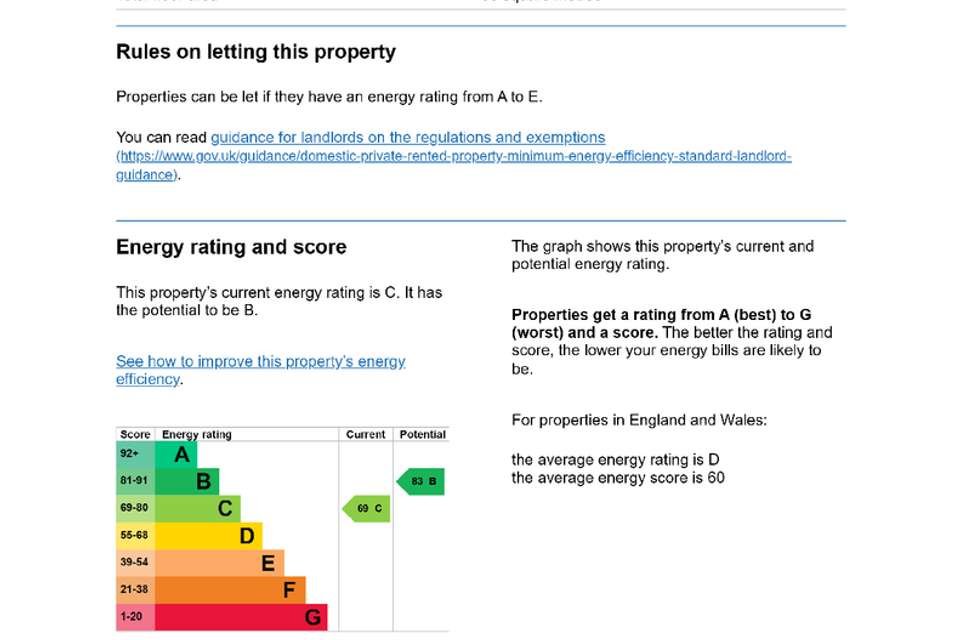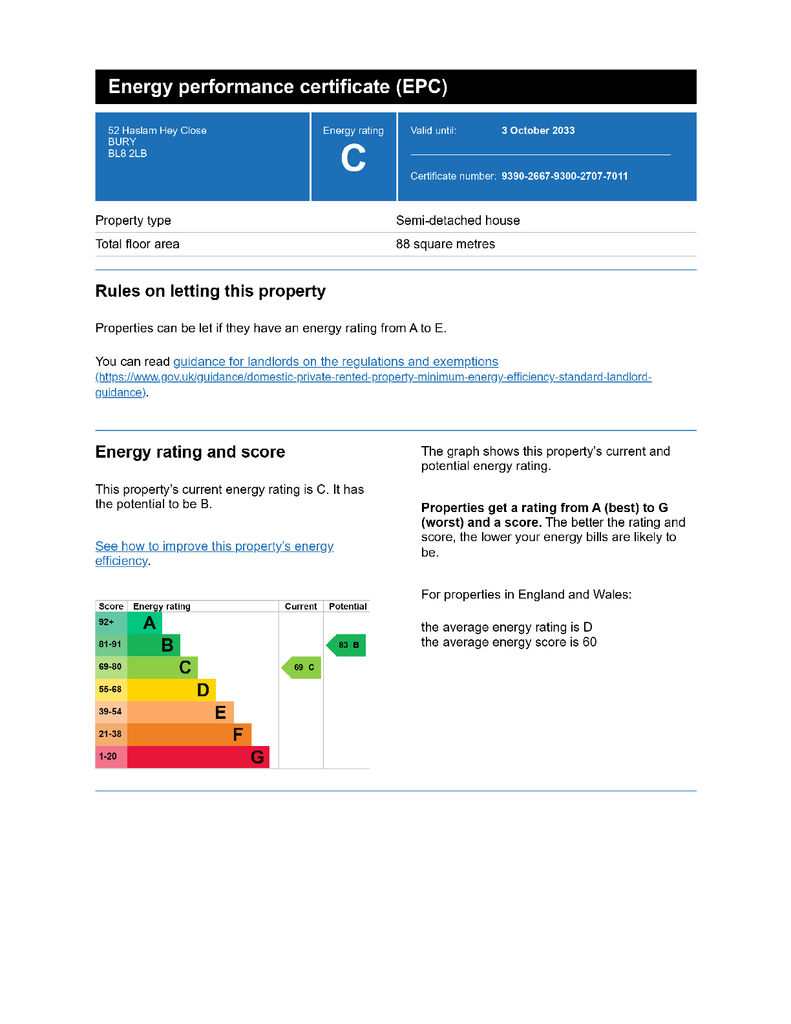3 bedroom semi-detached house for sale
Haslam Hey Close, Bury BL8semi-detached house
bedrooms
Property photos
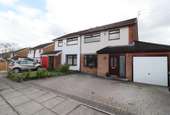
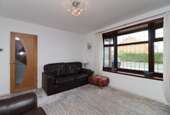
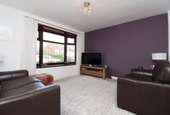

+18
Property description
An Immaculate & Stylish Semi Detached House with 3 Bedrooms set in the highly Desirable location of Lowercroft within close proximity of local Schools, a selection of Excellent Amenities including Pubs, Restaurants, Post Office, Coop, Health Centre, Chemist, Butcher & Newsagent. This Deceptively Spacious Beautifully Presented Property would make a Lovely Family Home with Viewings Essential to be Fully Appreciated.
GROUND FLOOR
PORCH uPVC double glazed entrance door, built in storage cupboard, tiled floor.
HALL uPVC double glazed entrance door and window, staircase to first floor with bespoke oak balustrade and spindles, under stairs storage cupboard.
LOUNGE 12'11'' x 11'11'' uPVC double glazed bow window, open oak double doors leading to dining room.
DINING ROOM 10'2'' x 10'1'' uPVC double glazed sliding doors leading to garden.
KITCHEN 10'1'' x 9' uPVC double glazed window, wood style fitted wall and base units with coordinating worktops and tiled surrounds, inset sink unit, electric oven, grill and hob, integrated fridge and washing machine.
FAMILY ROOM/SNUG 9'4'' x 7'8'' uPVC double glazed patio doors leading to garden.
FIRST FLOOR
LANDING uPVC double glazed window, loft access, oak balustrade and spindles, built in storage cupboard.
BEDROOM 1 13'7'' x 12'1'' uPVC double glazed window with complementary views onto Holcombe Hill, stylish range of high gloss furniture comprising wardrobes with downlighting, dresser and drawers.
BEDROOM 2 13'5'' x 8'7'' uPVC double glazed window with views onto rear garden, wood style fitted wardrobes.
BEDROOM 3 8'9'' x 8'2'' uPVC double glazed window with complementary views onto Holcombe Hill, modern range of high gloss fitted furniture comprising wardrobes, shelving units and overhead storage.
SHOWER ROOM 8' x 5'5'' 2 uPVC double glazed windows, contemporary 3 piece suite comprising shower cubicle with glass screen, hand wash basin vanity unit, wc, tiled walls and floor, chrome heated towel rail.
EXTERNALLY
GARDENS Fully enclosed well maintained lawn rear garden with paved patio and beds to borders.
GARAGE Up and over door, power and lighting.
PARKING Spacious block paved driveway.
We have prepared these property particulars as a general guide to a broad description of the property. They are not intended to constitute part of an offer or contract. We have not carried out a Structural survey and the services, appliances and specific fittings have not been tested by Harrison Estate Agents. All photographs, measurements, floor plans and any distances referred to are offered as guidance only and should not be relied upon for the purchase of carpets or any other fixtures or fittings. All legalities relating to any purchase should be checked and confirmed by your Solicitor prior to exchange of contracts.
GROUND FLOOR
PORCH uPVC double glazed entrance door, built in storage cupboard, tiled floor.
HALL uPVC double glazed entrance door and window, staircase to first floor with bespoke oak balustrade and spindles, under stairs storage cupboard.
LOUNGE 12'11'' x 11'11'' uPVC double glazed bow window, open oak double doors leading to dining room.
DINING ROOM 10'2'' x 10'1'' uPVC double glazed sliding doors leading to garden.
KITCHEN 10'1'' x 9' uPVC double glazed window, wood style fitted wall and base units with coordinating worktops and tiled surrounds, inset sink unit, electric oven, grill and hob, integrated fridge and washing machine.
FAMILY ROOM/SNUG 9'4'' x 7'8'' uPVC double glazed patio doors leading to garden.
FIRST FLOOR
LANDING uPVC double glazed window, loft access, oak balustrade and spindles, built in storage cupboard.
BEDROOM 1 13'7'' x 12'1'' uPVC double glazed window with complementary views onto Holcombe Hill, stylish range of high gloss furniture comprising wardrobes with downlighting, dresser and drawers.
BEDROOM 2 13'5'' x 8'7'' uPVC double glazed window with views onto rear garden, wood style fitted wardrobes.
BEDROOM 3 8'9'' x 8'2'' uPVC double glazed window with complementary views onto Holcombe Hill, modern range of high gloss fitted furniture comprising wardrobes, shelving units and overhead storage.
SHOWER ROOM 8' x 5'5'' 2 uPVC double glazed windows, contemporary 3 piece suite comprising shower cubicle with glass screen, hand wash basin vanity unit, wc, tiled walls and floor, chrome heated towel rail.
EXTERNALLY
GARDENS Fully enclosed well maintained lawn rear garden with paved patio and beds to borders.
GARAGE Up and over door, power and lighting.
PARKING Spacious block paved driveway.
We have prepared these property particulars as a general guide to a broad description of the property. They are not intended to constitute part of an offer or contract. We have not carried out a Structural survey and the services, appliances and specific fittings have not been tested by Harrison Estate Agents. All photographs, measurements, floor plans and any distances referred to are offered as guidance only and should not be relied upon for the purchase of carpets or any other fixtures or fittings. All legalities relating to any purchase should be checked and confirmed by your Solicitor prior to exchange of contracts.
Interested in this property?
Council tax
First listed
Over a month agoEnergy Performance Certificate
Haslam Hey Close, Bury BL8
Marketed by
Harrison lettings & Management Ltd 10 Bolton Street, Bury, BL9 0LQCall agent on 0161 797 8616
Placebuzz mortgage repayment calculator
Monthly repayment
The Est. Mortgage is for a 25 years repayment mortgage based on a 10% deposit and a 5.5% annual interest. It is only intended as a guide. Make sure you obtain accurate figures from your lender before committing to any mortgage. Your home may be repossessed if you do not keep up repayments on a mortgage.
Haslam Hey Close, Bury BL8 - Streetview
DISCLAIMER: Property descriptions and related information displayed on this page are marketing materials provided by Harrison lettings & Management Ltd. Placebuzz does not warrant or accept any responsibility for the accuracy or completeness of the property descriptions or related information provided here and they do not constitute property particulars. Please contact Harrison lettings & Management Ltd for full details and further information.



